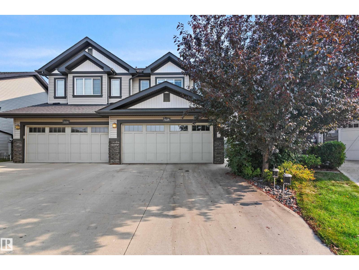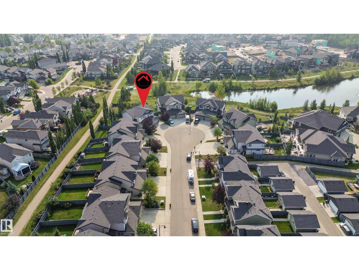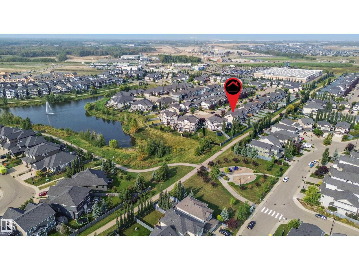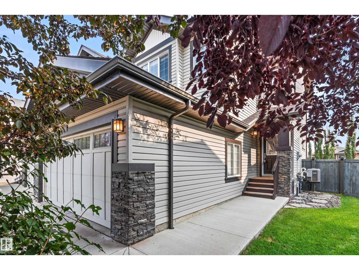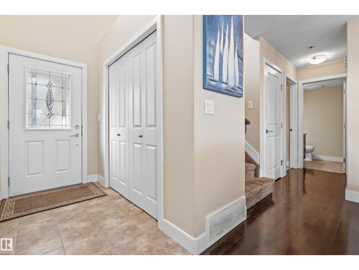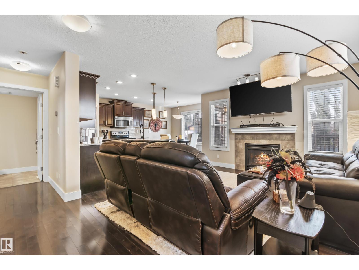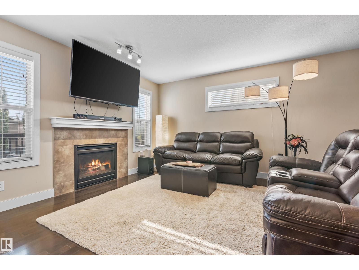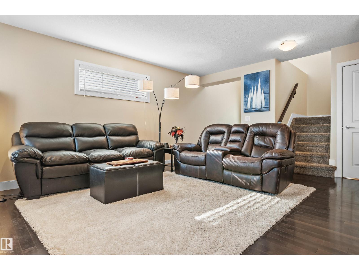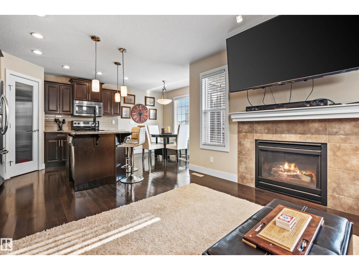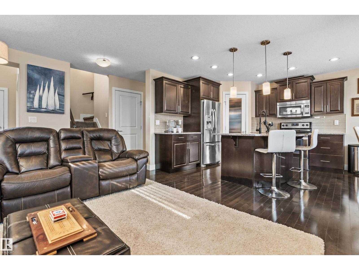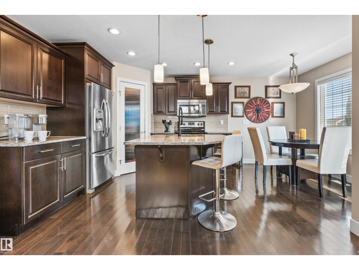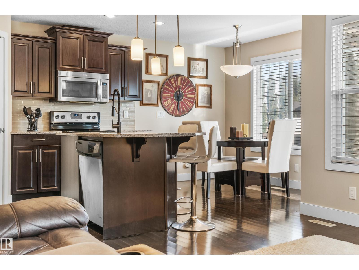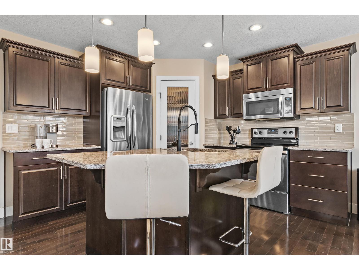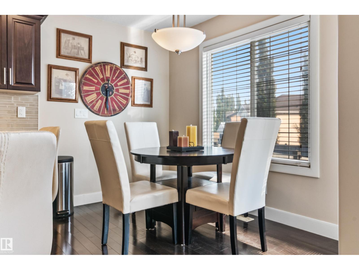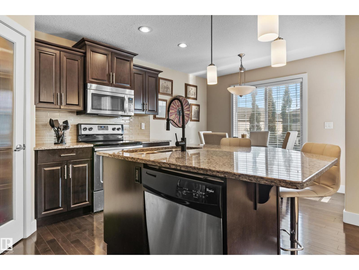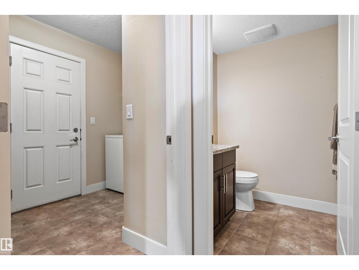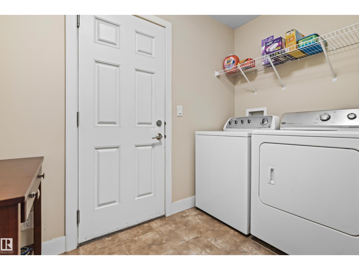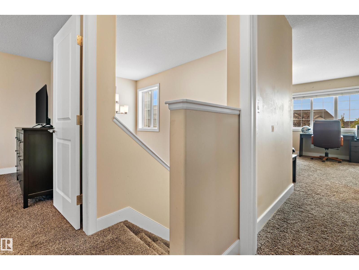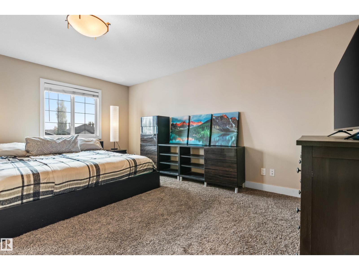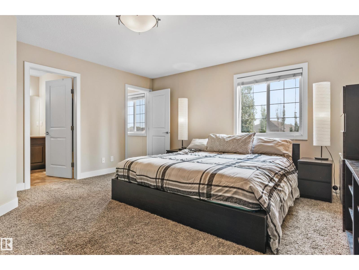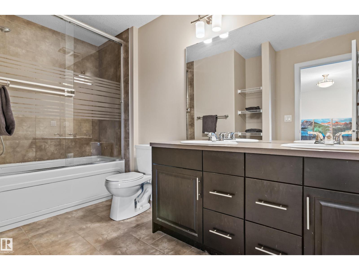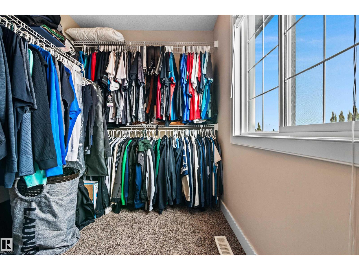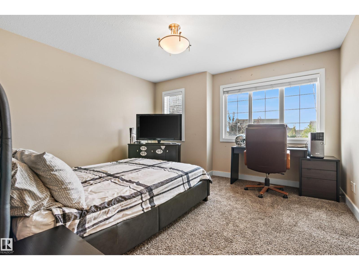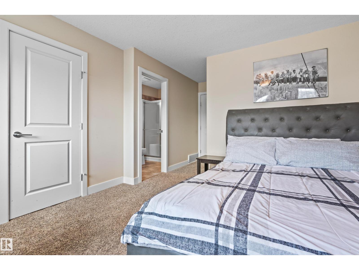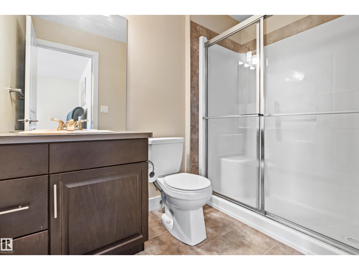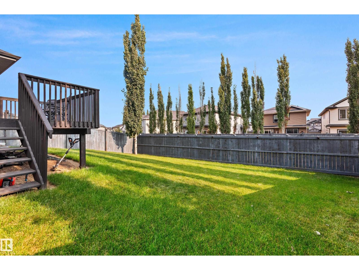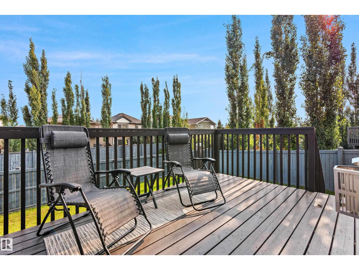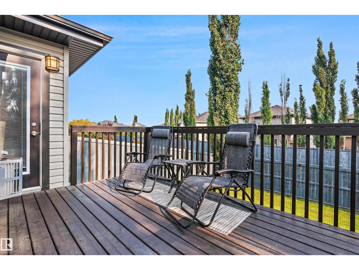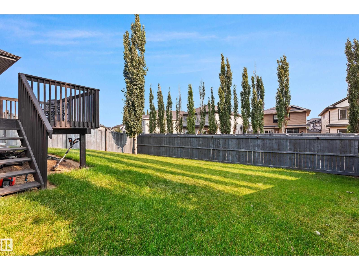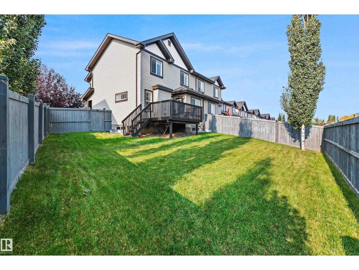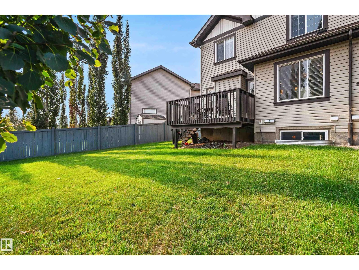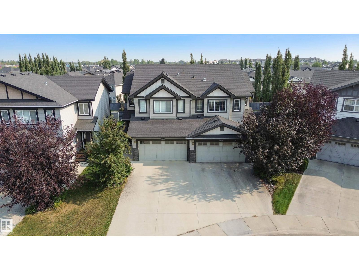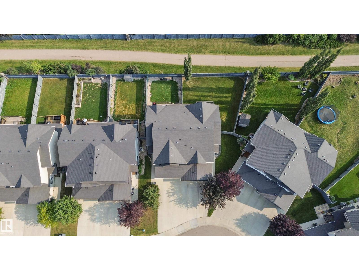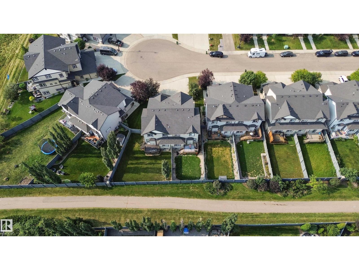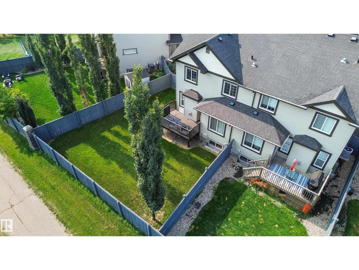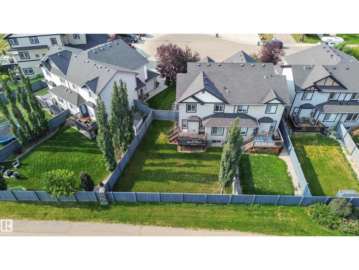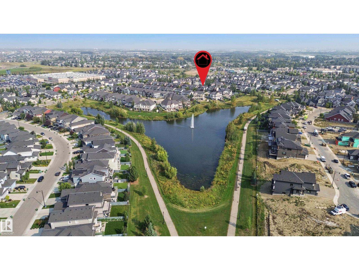2 Bedroom
3 Bathroom
1,455 ft2
Central Air Conditioning
Forced Air
$469,900
Welcome to this beautifully maintained half duplex with a double attached garage in the desirable community of Granville. This spacious home offers an open-concept main floor featuring a modern kitchen with granite countertops, stainless steel appliances, a corner pantry, and a large island with sink and A.C so your summers are hot. The living room is warm and inviting with a gas fireplace and plenty of windows that fill the space with natural light. Upstairs you’ll find two generous primary suites, each complete with walk-in closets and full ensuites—one with a 5-piece including double sinks, the other with a 3-piece. The unfinished basement offers excellent potential with a bathroom rough-in already started. Step outside and enjoy a huge pie-shaped backyard backing onto a walking path that leads to a peaceful storm pond, perfect for outdoor activities. Conveniently located near schools, parks, shopping, and major roadways, this home is ideal for anyone seeking comfort, convenience, and community living. (id:62055)
Property Details
|
MLS® Number
|
E4457221 |
|
Property Type
|
Single Family |
|
Neigbourhood
|
Granville (Edmonton) |
|
Amenities Near By
|
Golf Course, Playground, Public Transit, Schools, Shopping |
|
Features
|
Cul-de-sac, Exterior Walls- 2x6" |
|
Parking Space Total
|
4 |
|
Structure
|
Deck |
Building
|
Bathroom Total
|
3 |
|
Bedrooms Total
|
2 |
|
Appliances
|
Dishwasher, Dryer, Garage Door Opener, Microwave Range Hood Combo, Refrigerator, Stove, Washer, Window Coverings |
|
Basement Development
|
Unfinished |
|
Basement Type
|
Full (unfinished) |
|
Constructed Date
|
2013 |
|
Construction Style Attachment
|
Semi-detached |
|
Cooling Type
|
Central Air Conditioning |
|
Fire Protection
|
Smoke Detectors |
|
Half Bath Total
|
1 |
|
Heating Type
|
Forced Air |
|
Stories Total
|
2 |
|
Size Interior
|
1,455 Ft2 |
|
Type
|
Duplex |
Parking
Land
|
Acreage
|
No |
|
Fence Type
|
Fence |
|
Land Amenities
|
Golf Course, Playground, Public Transit, Schools, Shopping |
|
Size Irregular
|
380.36 |
|
Size Total
|
380.36 M2 |
|
Size Total Text
|
380.36 M2 |
|
Surface Water
|
Ponds |
Rooms
| Level |
Type |
Length |
Width |
Dimensions |
|
Main Level |
Living Room |
3.88 m |
3.85 m |
3.88 m x 3.85 m |
|
Main Level |
Dining Room |
3.05 m |
1.89 m |
3.05 m x 1.89 m |
|
Main Level |
Kitchen |
3.16 m |
3.03 m |
3.16 m x 3.03 m |
|
Main Level |
Laundry Room |
2.64 m |
1.53 m |
2.64 m x 1.53 m |
|
Upper Level |
Primary Bedroom |
5.05 m |
4.63 m |
5.05 m x 4.63 m |
|
Upper Level |
Bedroom 2 |
4 m |
3.94 m |
4 m x 3.94 m |


