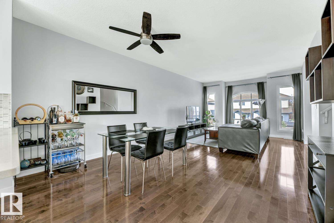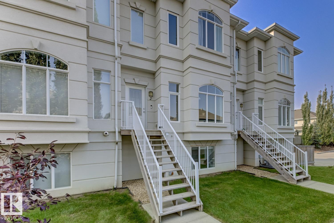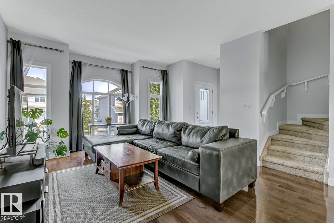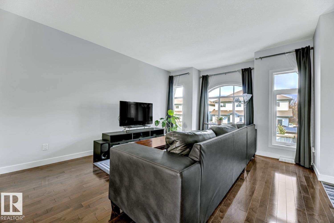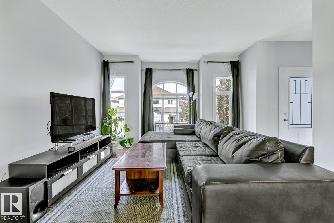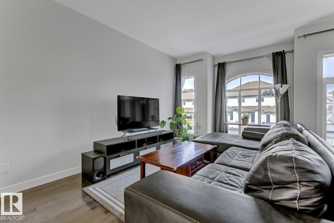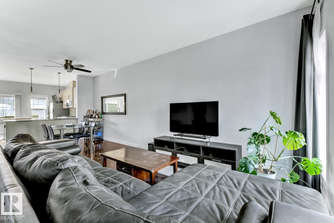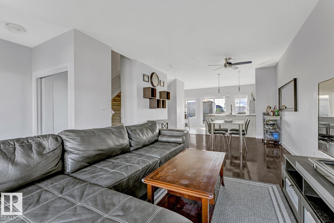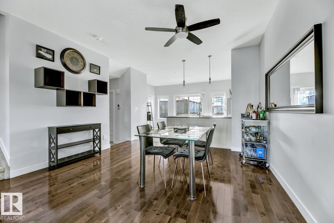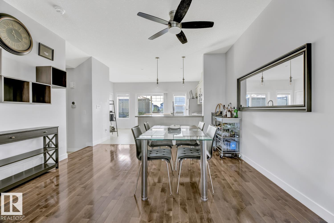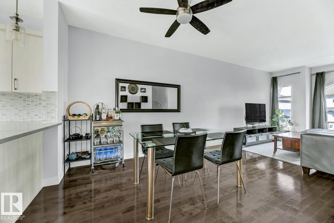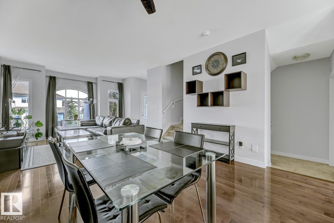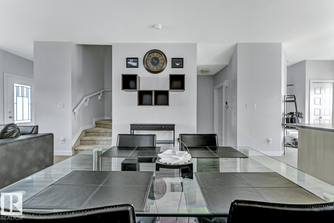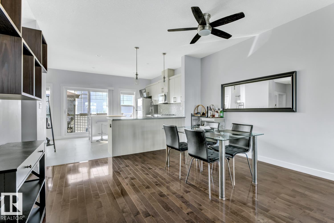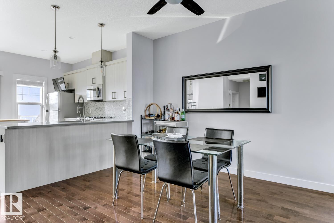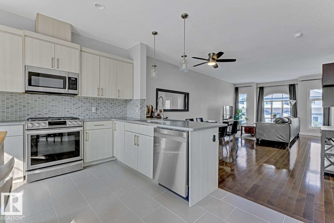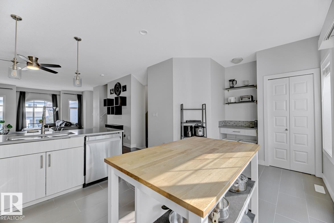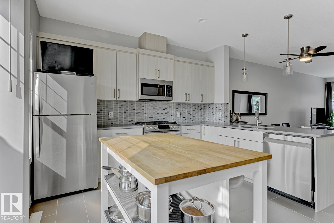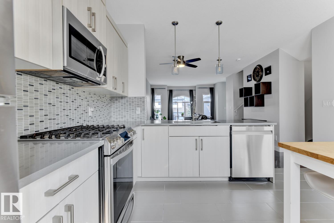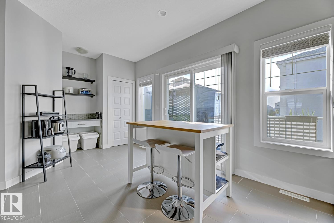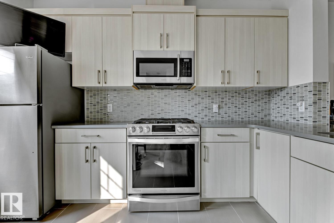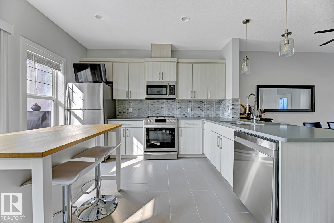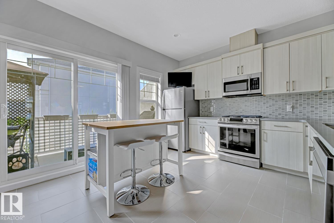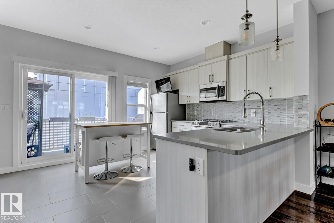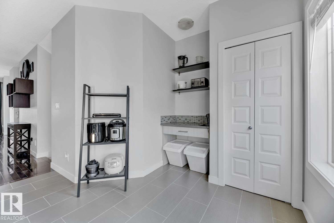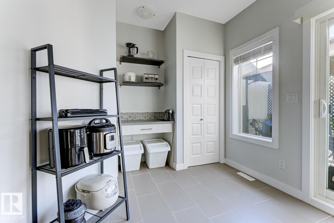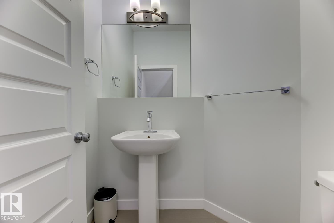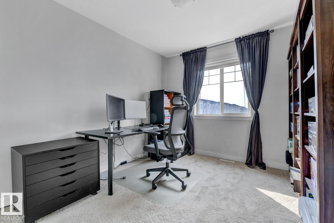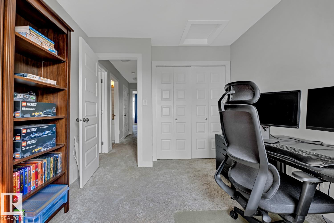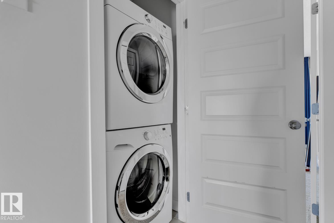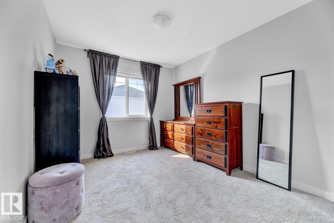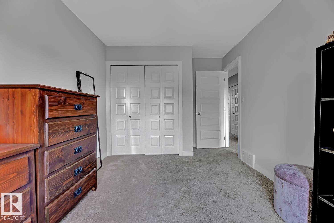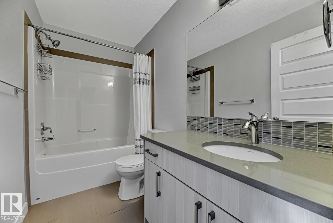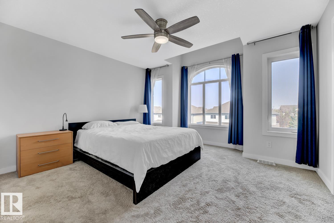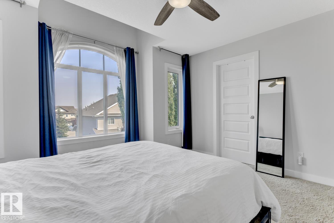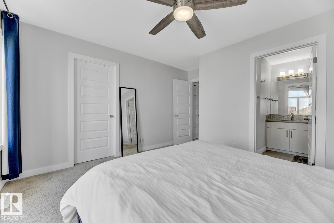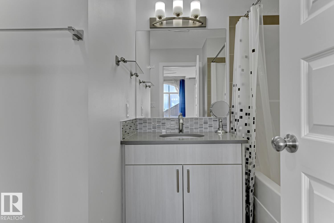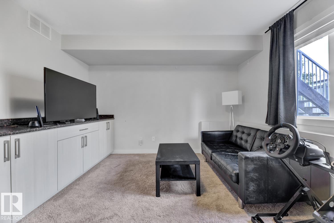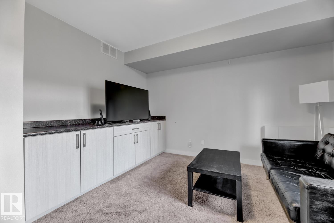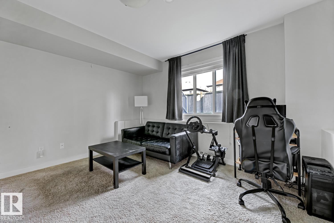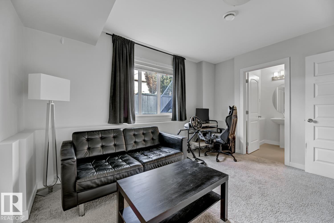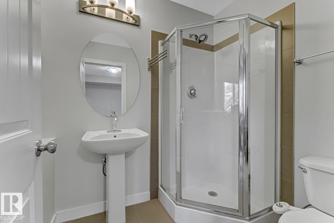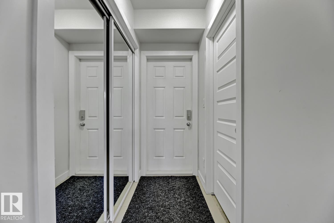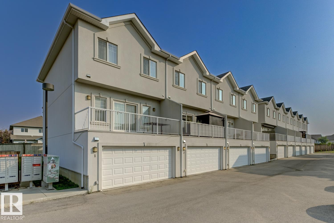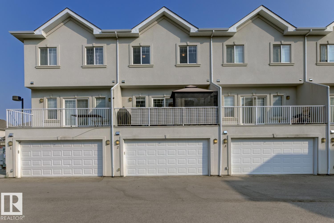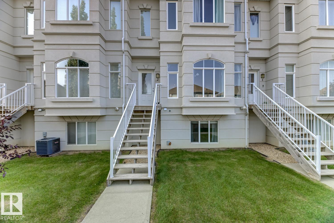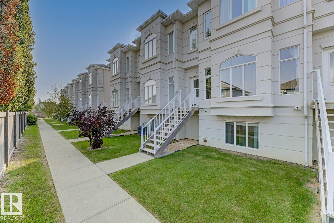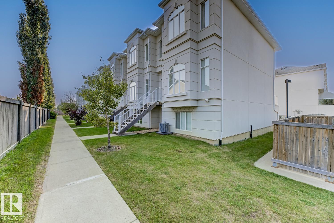#2 723 172 St Sw Edmonton, Alberta T6W 2N6
$344,988Maintenance, Exterior Maintenance, Insurance, Property Management, Other, See Remarks
$356.88 Monthly
Maintenance, Exterior Maintenance, Insurance, Property Management, Other, See Remarks
$356.88 MonthlyWelcome to Regency at Windermere, located in one of Edmonton’s most prestigious neighbourhoods. This stunning 4-bedroom, 3.5-bath townhouse features hardwood and tile flooring, quartz countertops, and stainless steel appliances. The open-concept main level offers a bright kitchen, dining, and living area with large windows and a balcony, plus a convenient 2 pc bath. Upstairs, you’ll find 2 spacious bedrooms, a 4 pc bath, laundry, and a primary suite with a walk-in closet and a 4 pc ensuite. The fully finished basement adds a recreation room and 3 pc bath, perfect for hosting friends and family. Enjoy the comfort of a double attached garage and thoughtful design throughout this elegant home. (id:62055)
Property Details
| MLS® Number | E4457169 |
| Property Type | Single Family |
| Neigbourhood | Windermere |
| Amenities Near By | Golf Course, Playground, Schools, Shopping |
| Features | Park/reserve, Closet Organizers |
Building
| Bathroom Total | 4 |
| Bedrooms Total | 4 |
| Amenities | Ceiling - 9ft |
| Appliances | Dishwasher, Dryer, Garage Door Opener Remote(s), Garage Door Opener, Microwave Range Hood Combo, Refrigerator, Gas Stove(s), Washer, Window Coverings |
| Basement Development | Finished |
| Basement Type | Partial (finished) |
| Constructed Date | 2014 |
| Construction Style Attachment | Attached |
| Fire Protection | Smoke Detectors |
| Half Bath Total | 1 |
| Heating Type | Forced Air |
| Stories Total | 2 |
| Size Interior | 1,561 Ft2 |
| Type | Row / Townhouse |
Parking
| Attached Garage |
Land
| Acreage | No |
| Land Amenities | Golf Course, Playground, Schools, Shopping |
| Size Irregular | 230.44 |
| Size Total | 230.44 M2 |
| Size Total Text | 230.44 M2 |
Rooms
| Level | Type | Length | Width | Dimensions |
|---|---|---|---|---|
| Basement | Bedroom 4 | 4.03 m | 3.73 m | 4.03 m x 3.73 m |
| Basement | Utility Room | 2.74 m | 2.13 m | 2.74 m x 2.13 m |
| Main Level | Living Room | 4.01 m | 4.75 m | 4.01 m x 4.75 m |
| Main Level | Dining Room | 4.18 m | 3.25 m | 4.18 m x 3.25 m |
| Main Level | Kitchen | 5.83 m | 3.59 m | 5.83 m x 3.59 m |
| Upper Level | Primary Bedroom | 4.06 m | 4.78 m | 4.06 m x 4.78 m |
| Upper Level | Bedroom 2 | 2.87 m | 4.27 m | 2.87 m x 4.27 m |
| Upper Level | Bedroom 3 | 2.85 m | 3.55 m | 2.85 m x 3.55 m |
Contact Us
Contact us for more information


