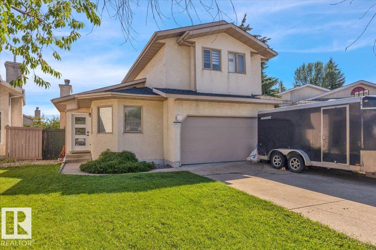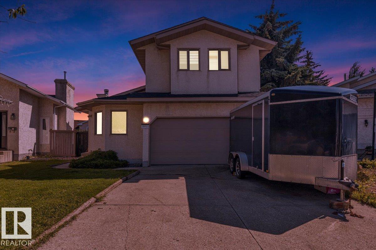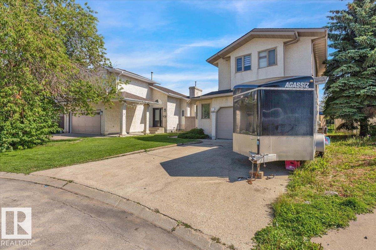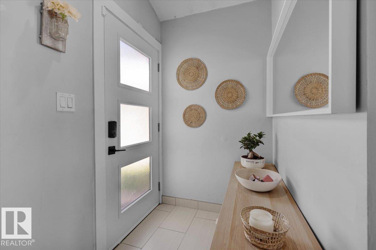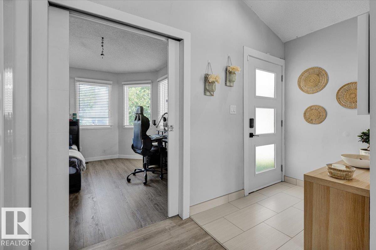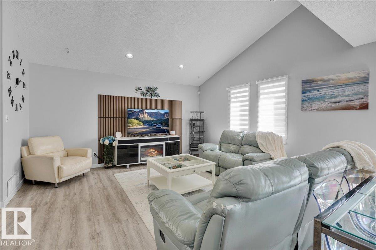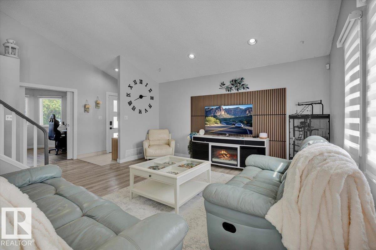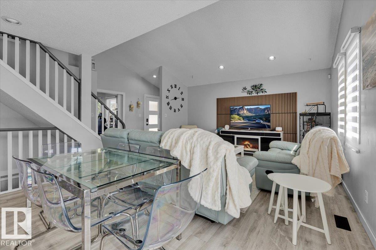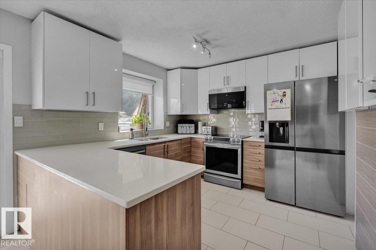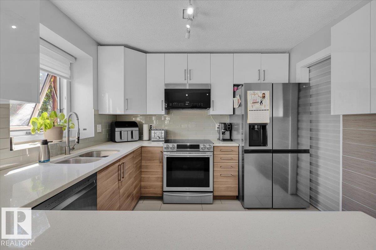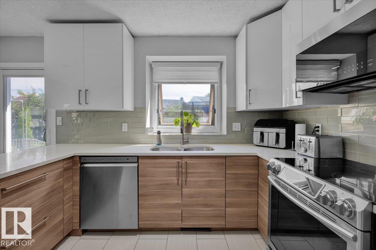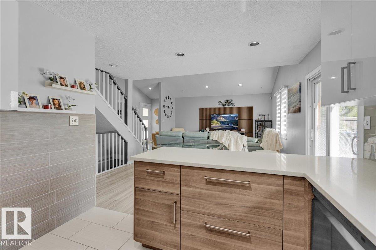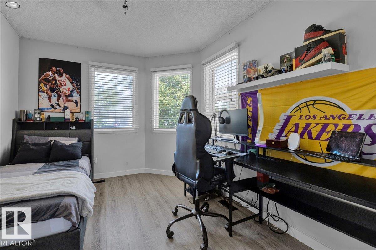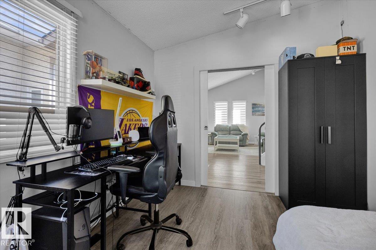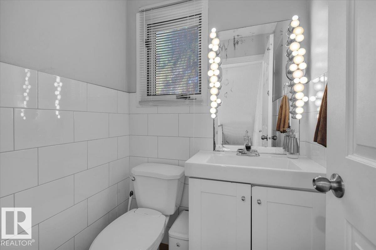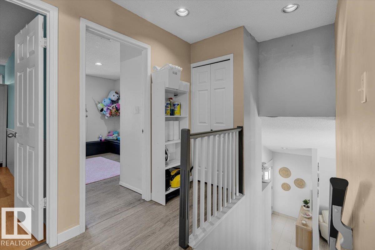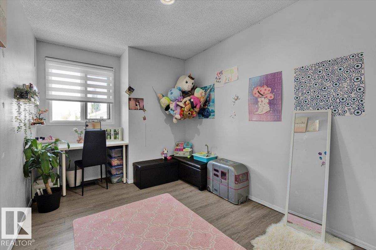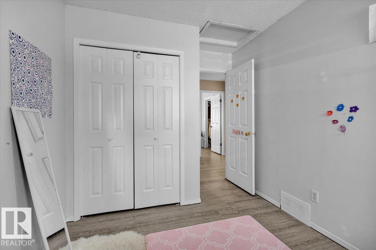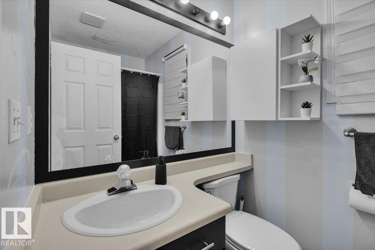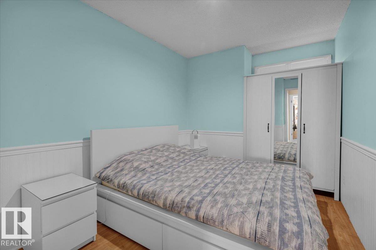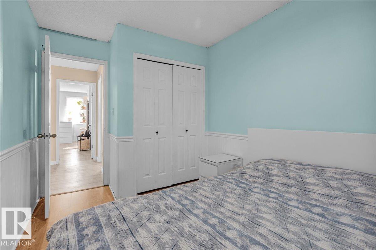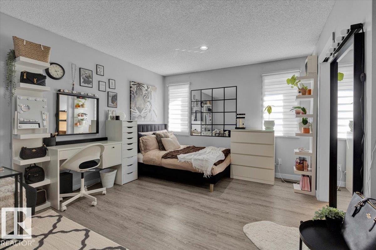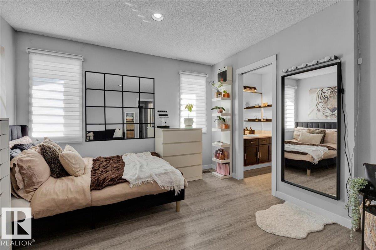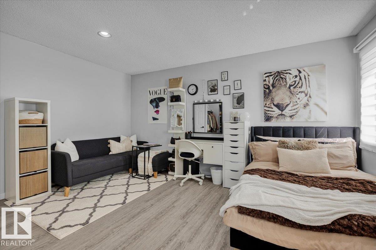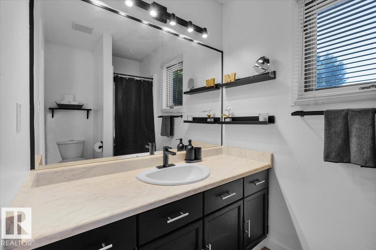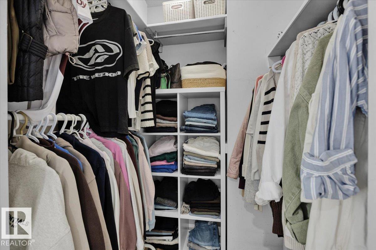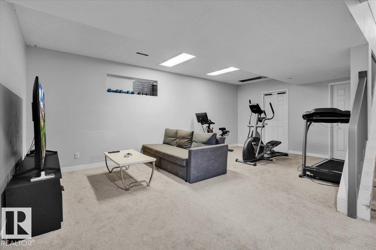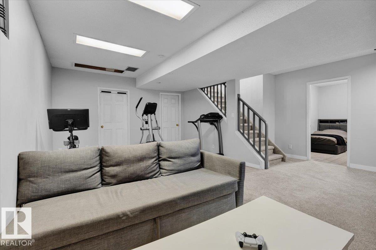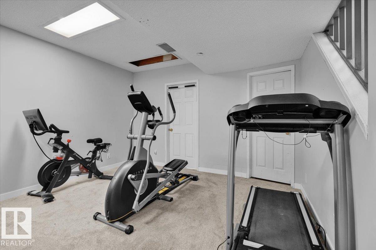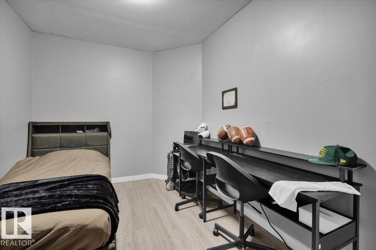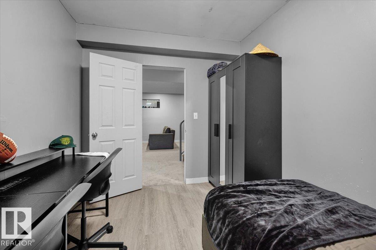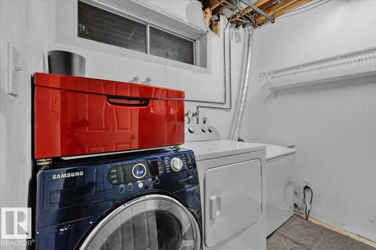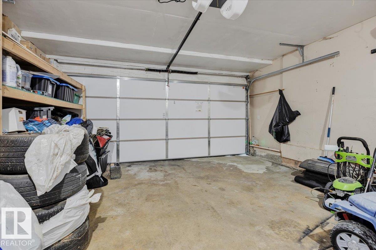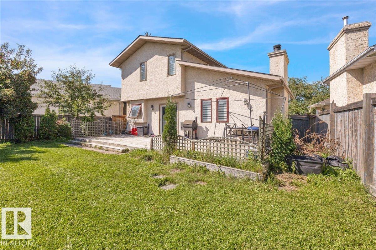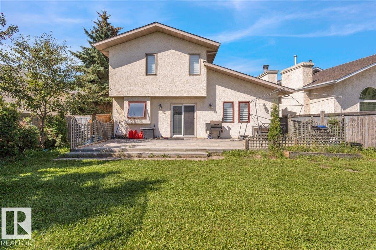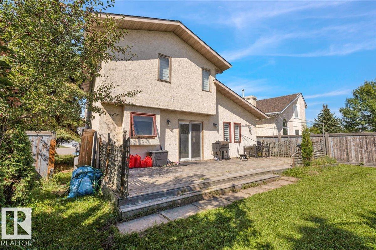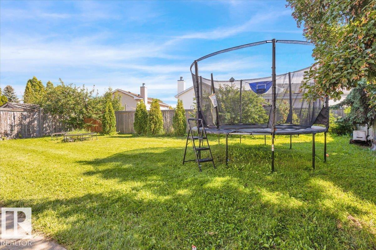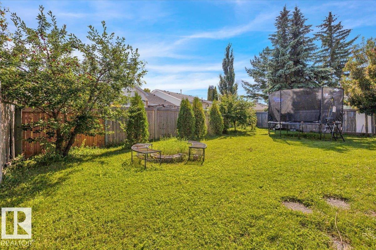4 Bedroom
3 Bathroom
1,436 ft2
Fireplace
Central Air Conditioning
Forced Air
$469,000
Beautifully Renovated 2-Storey in Jamieson Place! Tucked away on a quiet cul-de-sac, this home sits on a pie-shaped lot with mature landscaping, a huge deck, and a private backyard perfect for entertaining. Step inside to soaring vaulted ceilings and an open-concept design that fills the home with light. The kitchen has been tastefully renovated and showcases brand new stainless steel appliances. A versatile main floor den can serve as a 4th bedroom or office. Upstairs you’ll find 3 generous bedrooms and 2 full baths. The home also comes with central A/C for your comfort, plus recently replaced shingles with transferable warranty. A fantastic family home in a sought-after community! (id:62055)
Property Details
|
MLS® Number
|
E4457175 |
|
Property Type
|
Single Family |
|
Neigbourhood
|
Jamieson Place |
|
Amenities Near By
|
Playground, Public Transit, Schools |
|
Features
|
Cul-de-sac, Treed, No Smoking Home |
Building
|
Bathroom Total
|
3 |
|
Bedrooms Total
|
4 |
|
Amenities
|
Ceiling - 10ft |
|
Appliances
|
Dishwasher, Dryer, Refrigerator, Stove, Washer |
|
Basement Development
|
Partially Finished |
|
Basement Type
|
Full (partially Finished) |
|
Constructed Date
|
1989 |
|
Construction Style Attachment
|
Detached |
|
Cooling Type
|
Central Air Conditioning |
|
Fireplace Fuel
|
Wood |
|
Fireplace Present
|
Yes |
|
Fireplace Type
|
None |
|
Half Bath Total
|
1 |
|
Heating Type
|
Forced Air |
|
Stories Total
|
2 |
|
Size Interior
|
1,436 Ft2 |
|
Type
|
House |
Parking
Land
|
Acreage
|
No |
|
Land Amenities
|
Playground, Public Transit, Schools |
Rooms
| Level |
Type |
Length |
Width |
Dimensions |
|
Basement |
Family Room |
|
|
Measurements not available |
|
Basement |
Den |
|
|
Measurements not available |
|
Main Level |
Living Room |
|
|
Measurements not available |
|
Main Level |
Dining Room |
|
|
Measurements not available |
|
Main Level |
Kitchen |
|
|
Measurements not available |
|
Main Level |
Bedroom 4 |
|
|
Measurements not available |
|
Upper Level |
Primary Bedroom |
|
|
Measurements not available |
|
Upper Level |
Bedroom 2 |
|
|
Measurements not available |
|
Upper Level |
Bedroom 3 |
|
|
Measurements not available |


