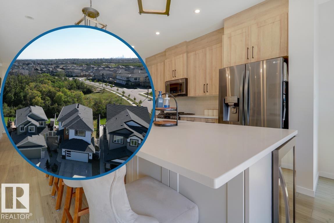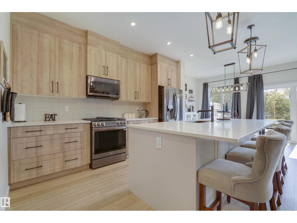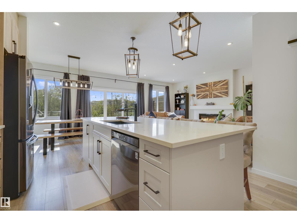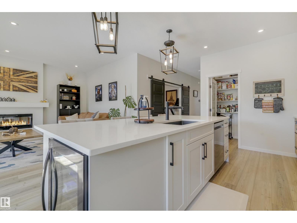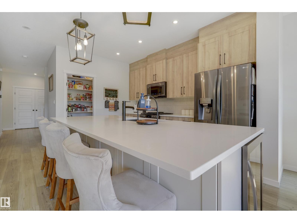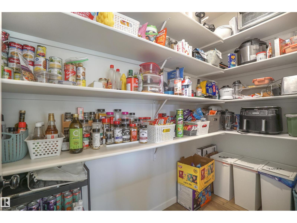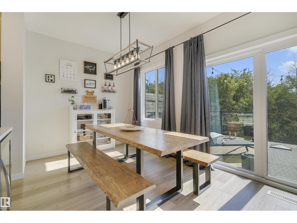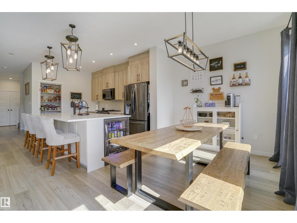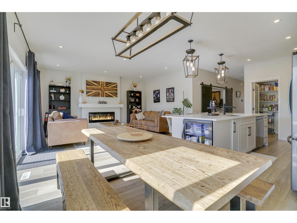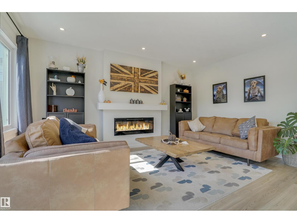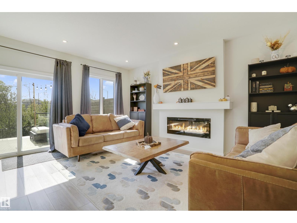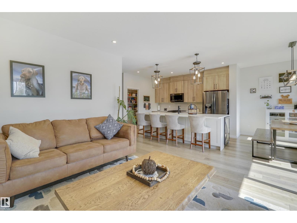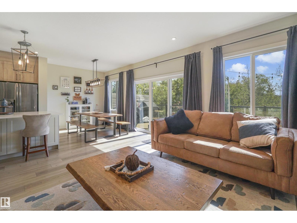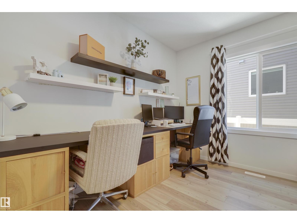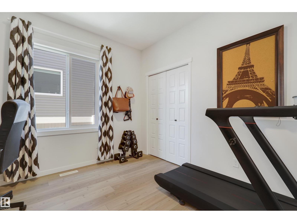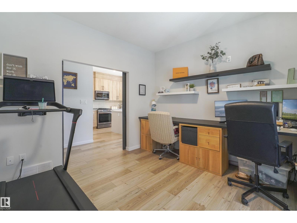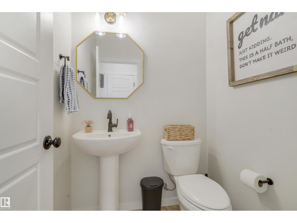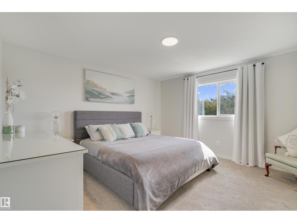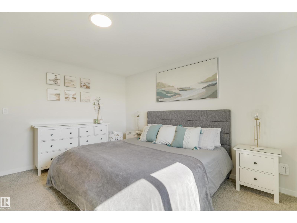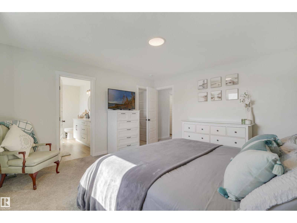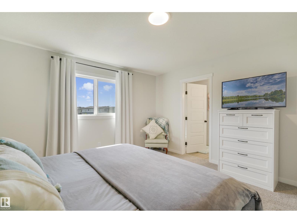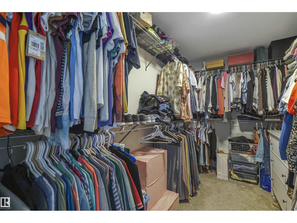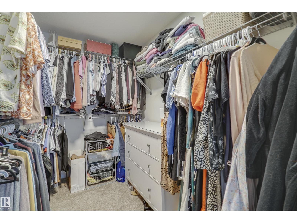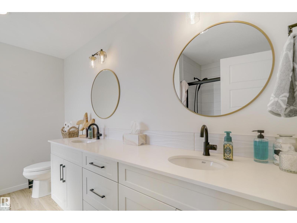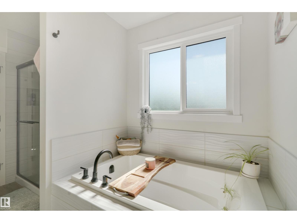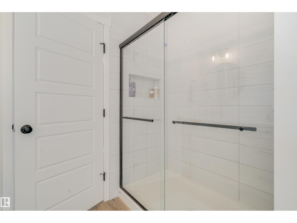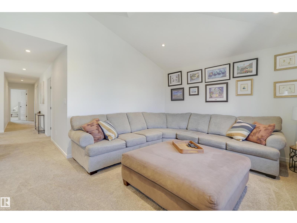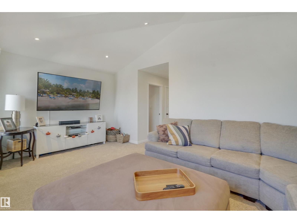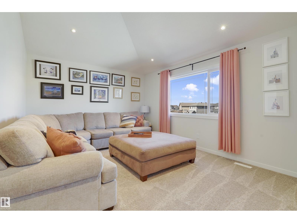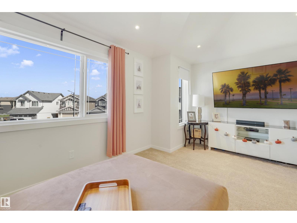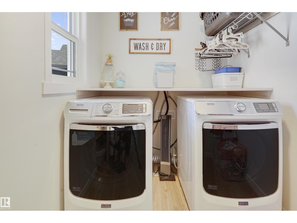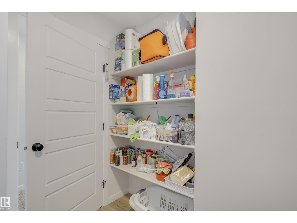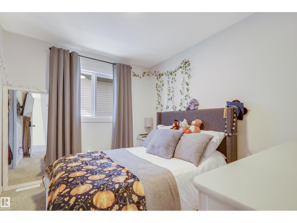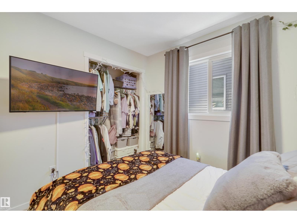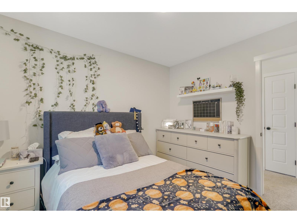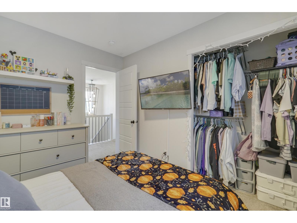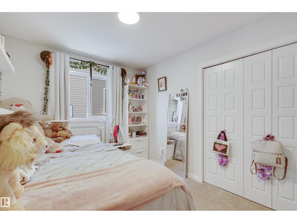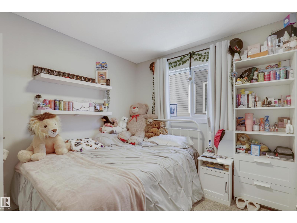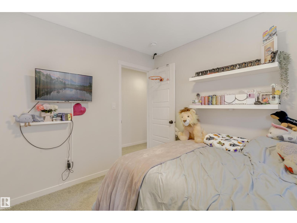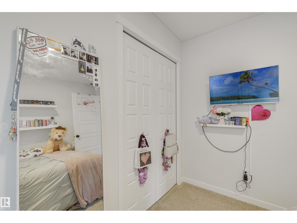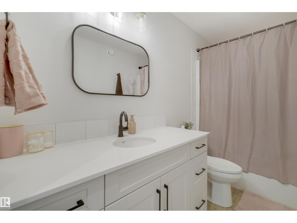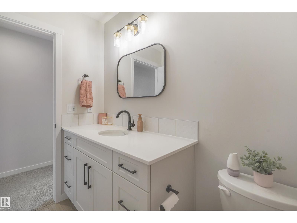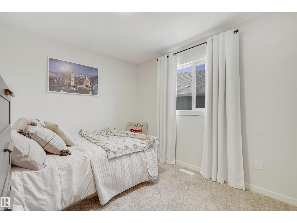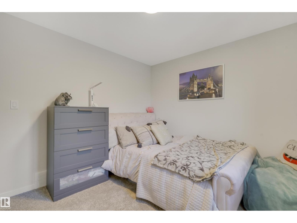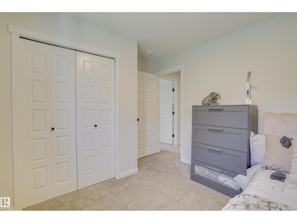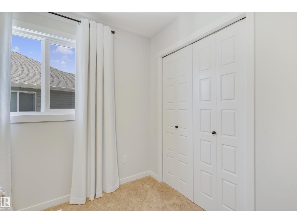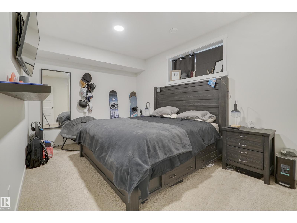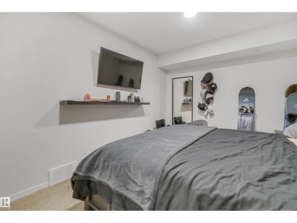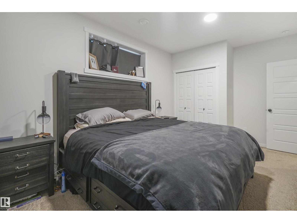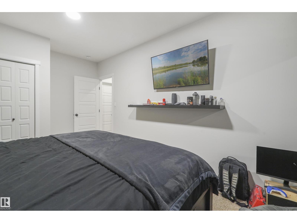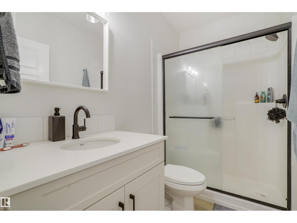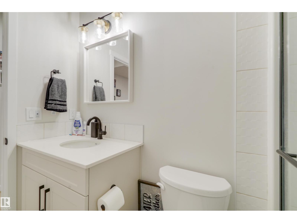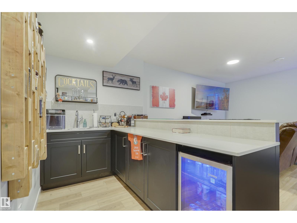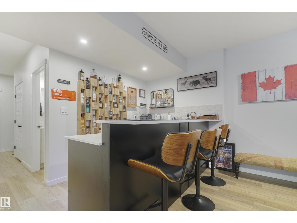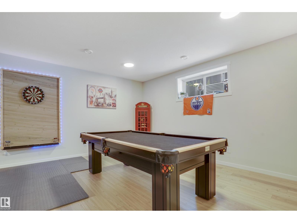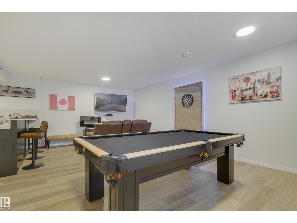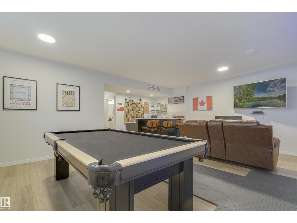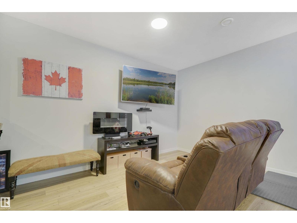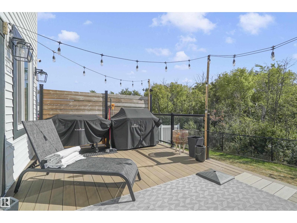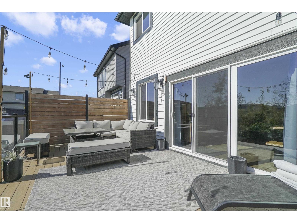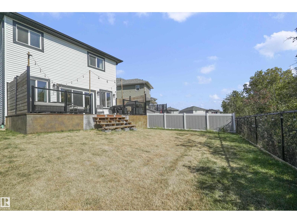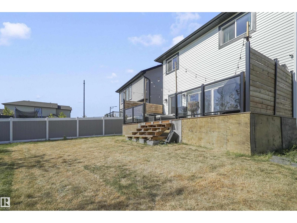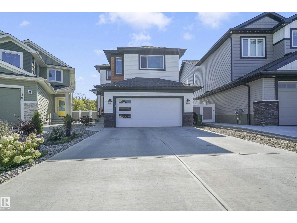5 Bedroom
4 Bathroom
2,507 ft2
Fireplace
Central Air Conditioning
Forced Air
Waterfront On Lake
$750,000
Cul-de-sac location backing natural privacy. Total Showhome Showstopper inside. Visit the REALTOR®’s website for more details. Four bedrooms upstairs plus a bonus room & upstairs laundry shows the sheer space in this Cy Becker 2-Storey that has great interior design on top of a mindful layout. Over 3,000 sq. ft. of living space featuring a bright 2-tone kitchen with granite countertops, stainless steel appliances, an open concept living room & office. The lower level has enough floor span for a pool table, a wet bar, bedroom, & full bathroom with high ceilings. The upgrades are abundant with custom lighting, electric fireplaces, & central air conditioning. Out back, the rear entertainment space in the south facing back yard offers privacy without rear neighbours as this property backs an urban forest & lake. If your family is ready to level up.. If five bedrooms gives you a spot for everyone & a place for everything.. if location matters to you.. Then this home might be your home. (id:62055)
Property Details
|
MLS® Number
|
E4457176 |
|
Property Type
|
Single Family |
|
Neigbourhood
|
Cy Becker |
|
Amenities Near By
|
Park, Playground, Public Transit, Schools, Shopping |
|
Community Features
|
Lake Privileges |
|
Features
|
Cul-de-sac, Exterior Walls- 2x6" |
|
Parking Space Total
|
4 |
|
Structure
|
Deck |
|
Water Front Type
|
Waterfront On Lake |
Building
|
Bathroom Total
|
4 |
|
Bedrooms Total
|
5 |
|
Amenities
|
Vinyl Windows |
|
Appliances
|
Dishwasher, Dryer, Garage Door Opener Remote(s), Garage Door Opener, Microwave Range Hood Combo, Gas Stove(s), Washer, Window Coverings, Refrigerator |
|
Basement Development
|
Finished |
|
Basement Type
|
Full (finished) |
|
Constructed Date
|
2022 |
|
Construction Style Attachment
|
Detached |
|
Cooling Type
|
Central Air Conditioning |
|
Fireplace Fuel
|
Electric |
|
Fireplace Present
|
Yes |
|
Fireplace Type
|
Unknown |
|
Half Bath Total
|
1 |
|
Heating Type
|
Forced Air |
|
Stories Total
|
2 |
|
Size Interior
|
2,507 Ft2 |
|
Type
|
House |
Parking
Land
|
Acreage
|
No |
|
Fence Type
|
Fence |
|
Land Amenities
|
Park, Playground, Public Transit, Schools, Shopping |
|
Size Irregular
|
491.86 |
|
Size Total
|
491.86 M2 |
|
Size Total Text
|
491.86 M2 |
Rooms
| Level |
Type |
Length |
Width |
Dimensions |
|
Basement |
Family Room |
5.02 m |
7.14 m |
5.02 m x 7.14 m |
|
Basement |
Bedroom 5 |
5.08 m |
3.1 m |
5.08 m x 3.1 m |
|
Main Level |
Living Room |
5.27 m |
4.76 m |
5.27 m x 4.76 m |
|
Main Level |
Dining Room |
2.68 m |
2.84 m |
2.68 m x 2.84 m |
|
Main Level |
Kitchen |
4.16 m |
2.7 m |
4.16 m x 2.7 m |
|
Upper Level |
Primary Bedroom |
4.29 m |
4.08 m |
4.29 m x 4.08 m |
|
Upper Level |
Bedroom 2 |
3.89 m |
3.02 m |
3.89 m x 3.02 m |
|
Upper Level |
Bedroom 3 |
2.77 m |
3.17 m |
2.77 m x 3.17 m |
|
Upper Level |
Bedroom 4 |
2.75 m |
3.17 m |
2.75 m x 3.17 m |
|
Upper Level |
Bonus Room |
3.72 m |
5.76 m |
3.72 m x 5.76 m |
|
Upper Level |
Laundry Room |
2.18 m |
2.92 m |
2.18 m x 2.92 m |


