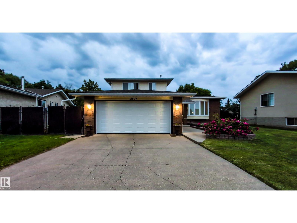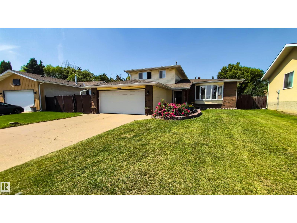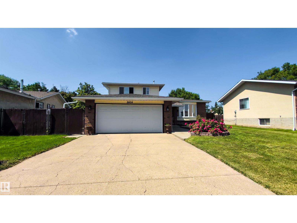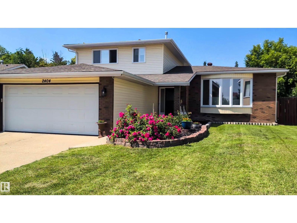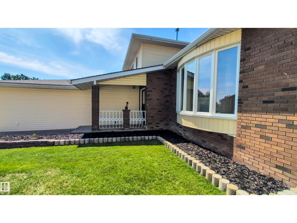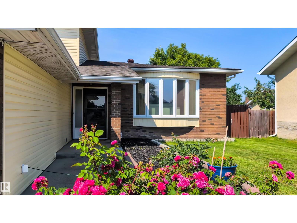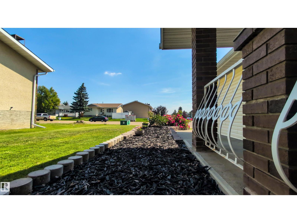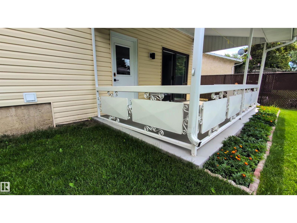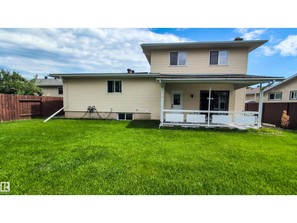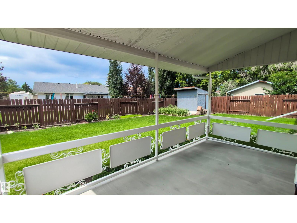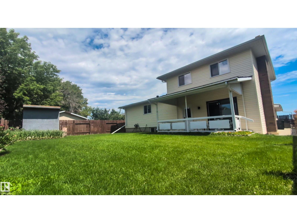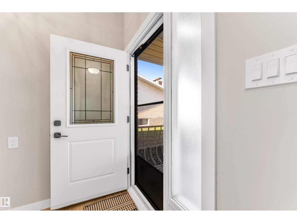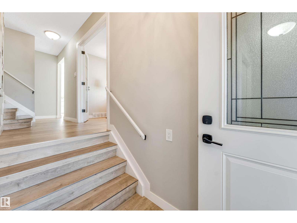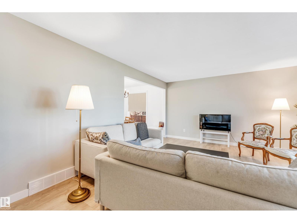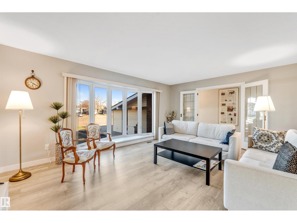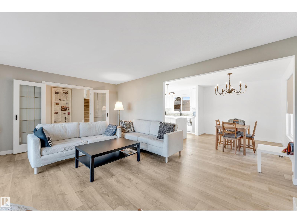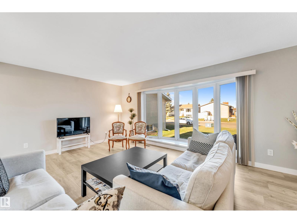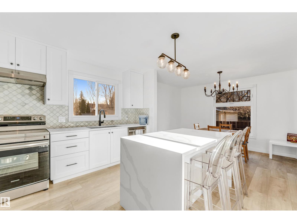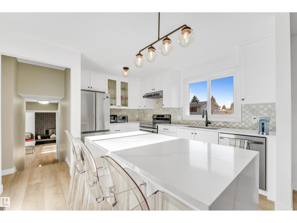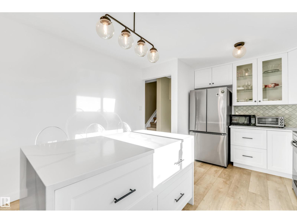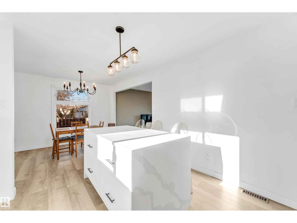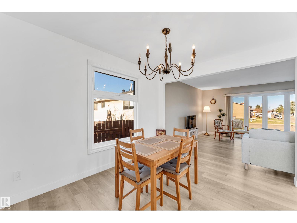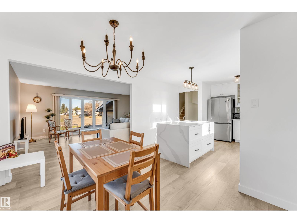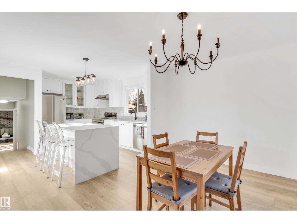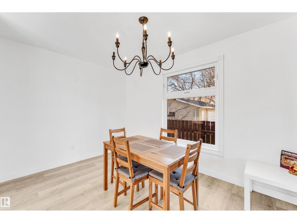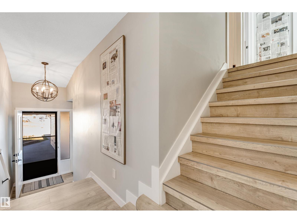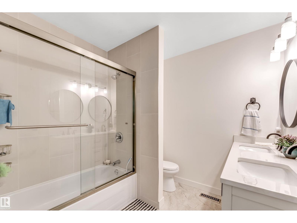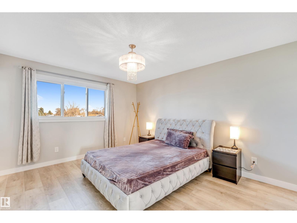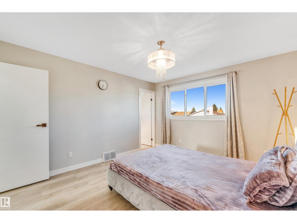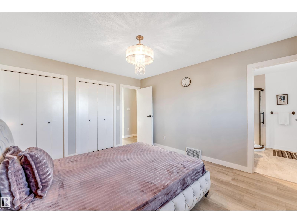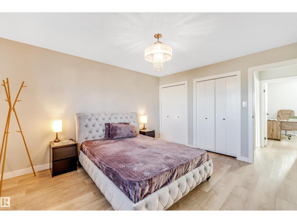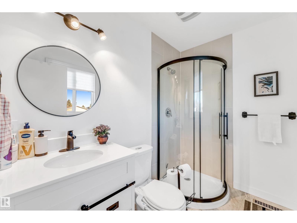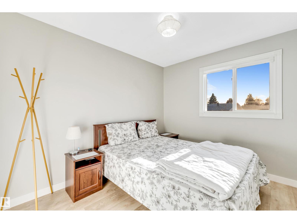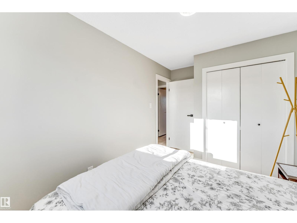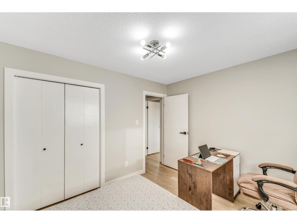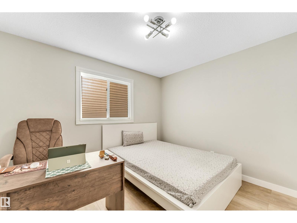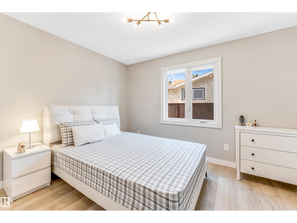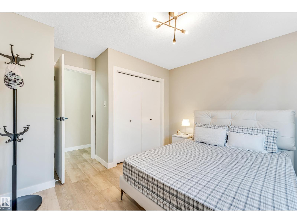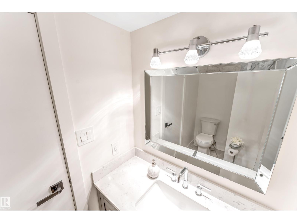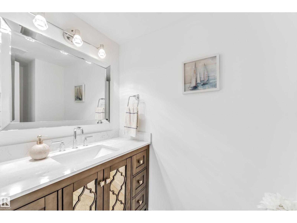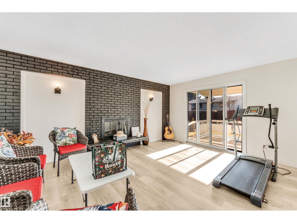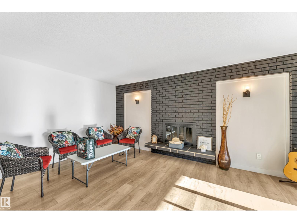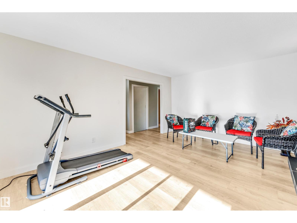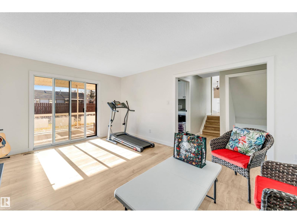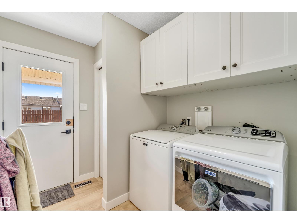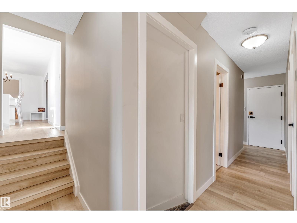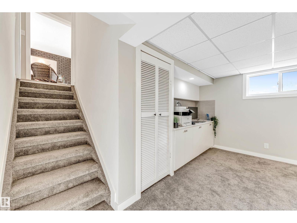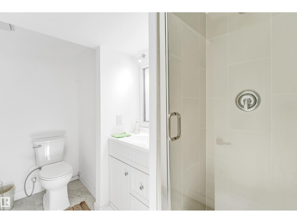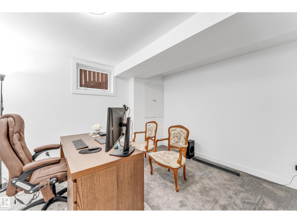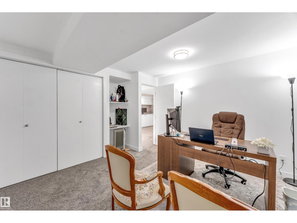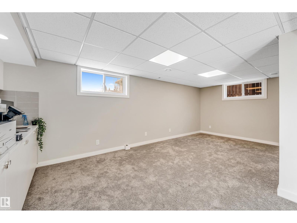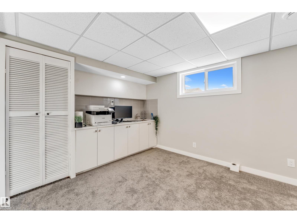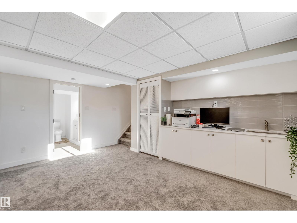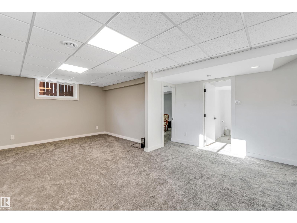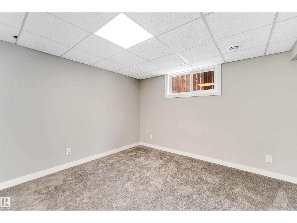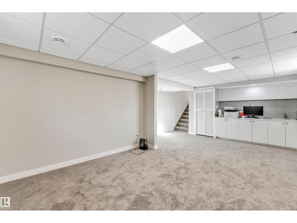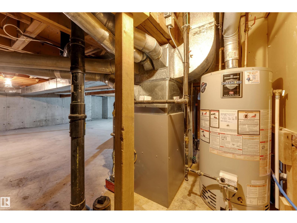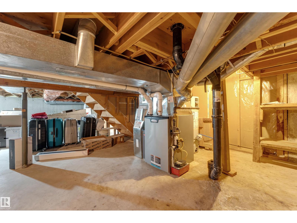5 Bedroom
4 Bathroom
1,909 ft2
Forced Air
$579,900
This extensively renovated home boasts five bedrooms and three-and-a-half bathrooms across approximately 1,907 sq. ft. of stylish living space. Recent upgrades include a new roof, windows, 8mm vinyl plank flooring, plush carpeting, modern appliances, and updated lighting throughout. The open-concept kitchen showcases elegant white cabinetry, quartz countertops, and ample storage, seamlessly flowing into a sun-filled living area enhanced by French doors for a bright, inviting atmosphere. All bathrooms have been tastefully upgraded with contemporary finishes and neutral tilework, while the private primary suite features a glass-enclosed shower for a spa-like experience. Two generous living areas provide plenty of space for entertaining, including a second family room with a charming brick wood-burning fireplace—perfect for cozy gatherings during cooler months. The fully finished basement offers even more room to relax, complete with a large wet bar and soft carpeting, making it an ideal entertainment hub. (id:62055)
Property Details
|
MLS® Number
|
E4457136 |
|
Property Type
|
Single Family |
|
Neigbourhood
|
Meyonohk |
|
Amenities Near By
|
Playground, Public Transit, Schools, Shopping |
|
Features
|
Wet Bar, Closet Organizers, No Animal Home, No Smoking Home |
Building
|
Bathroom Total
|
4 |
|
Bedrooms Total
|
5 |
|
Appliances
|
Dishwasher, Dryer, Garage Door Opener, Hood Fan, Refrigerator, Stove, Washer, Window Coverings |
|
Basement Development
|
Finished |
|
Basement Type
|
Full (finished) |
|
Constructed Date
|
1979 |
|
Construction Style Attachment
|
Detached |
|
Fire Protection
|
Smoke Detectors |
|
Half Bath Total
|
1 |
|
Heating Type
|
Forced Air |
|
Size Interior
|
1,909 Ft2 |
|
Type
|
House |
Parking
Land
|
Acreage
|
No |
|
Fence Type
|
Fence |
|
Land Amenities
|
Playground, Public Transit, Schools, Shopping |
Rooms
| Level |
Type |
Length |
Width |
Dimensions |
|
Basement |
Bedroom 5 |
4.09 m |
3.66 m |
4.09 m x 3.66 m |
|
Basement |
Recreation Room |
6.72 m |
4.48 m |
6.72 m x 4.48 m |
|
Main Level |
Living Room |
5.49 m |
4.02 m |
5.49 m x 4.02 m |
|
Main Level |
Dining Room |
2.75 m |
3.6 m |
2.75 m x 3.6 m |
|
Main Level |
Kitchen |
4.17 m |
3.6 m |
4.17 m x 3.6 m |
|
Main Level |
Family Room |
3.79 m |
3.65 m |
3.79 m x 3.65 m |
|
Main Level |
Bedroom 4 |
3.79 m |
3.65 m |
3.79 m x 3.65 m |
|
Upper Level |
Primary Bedroom |
3.65 m |
4.17 m |
3.65 m x 4.17 m |
|
Upper Level |
Bedroom 2 |
2.57 m |
3.99 m |
2.57 m x 3.99 m |
|
Upper Level |
Bedroom 3 |
3.52 m |
2.87 m |
3.52 m x 2.87 m |


