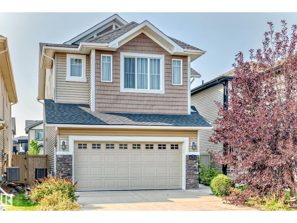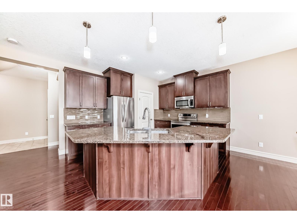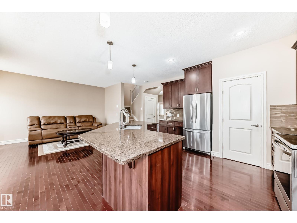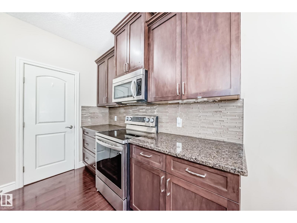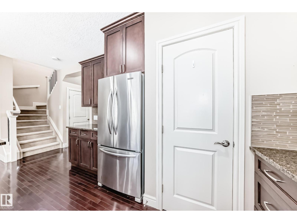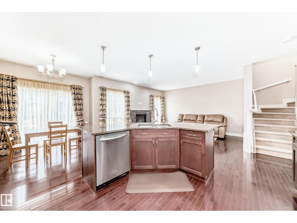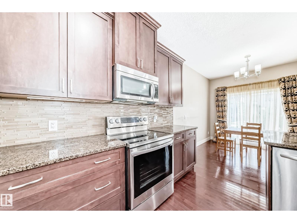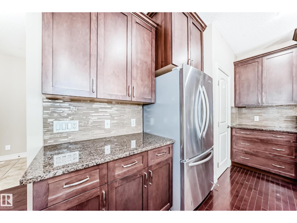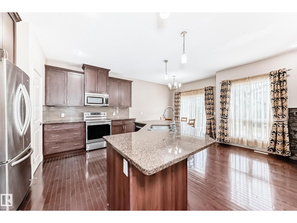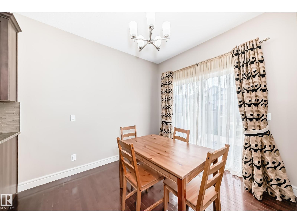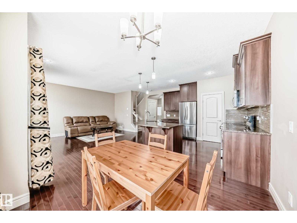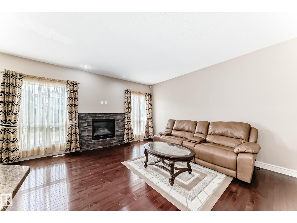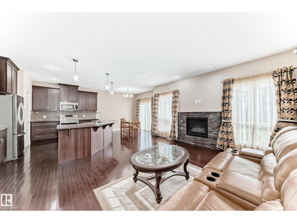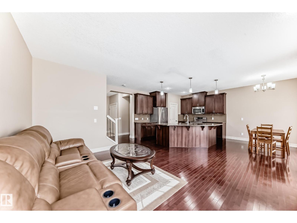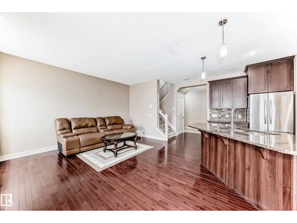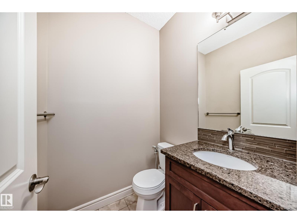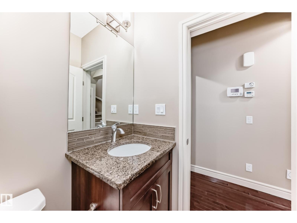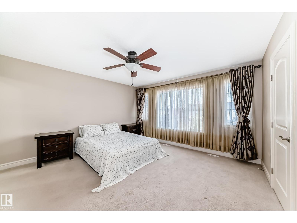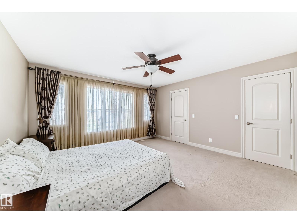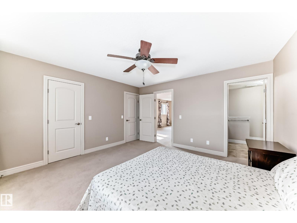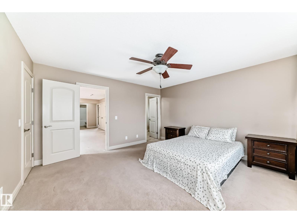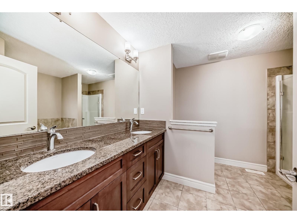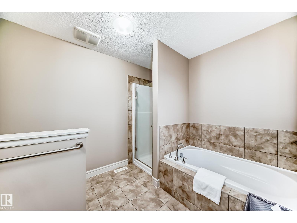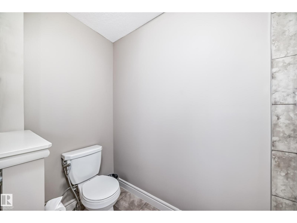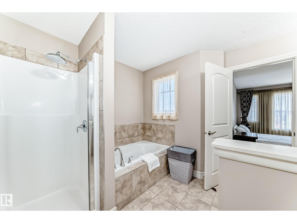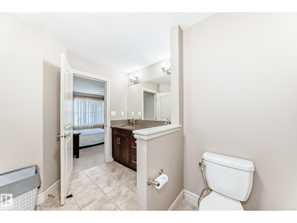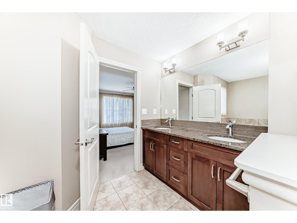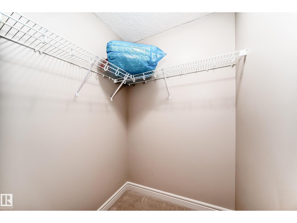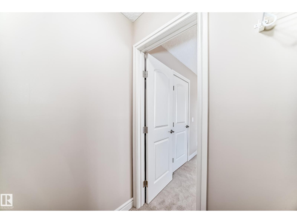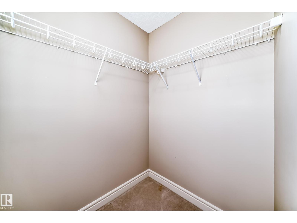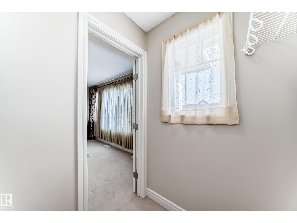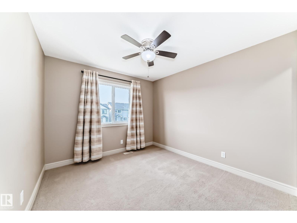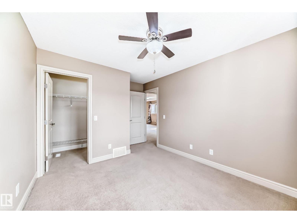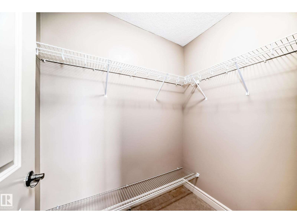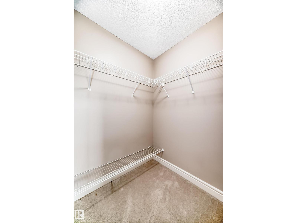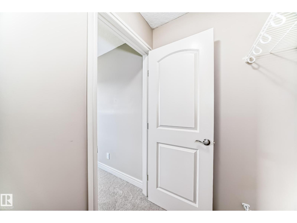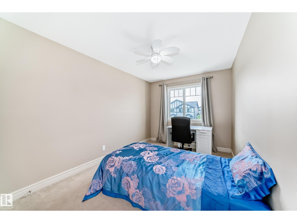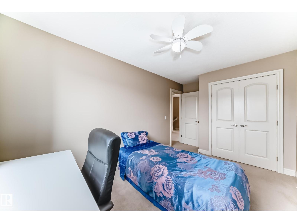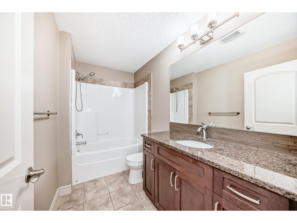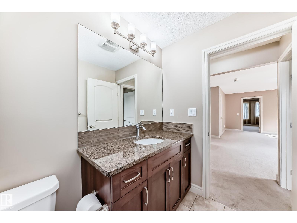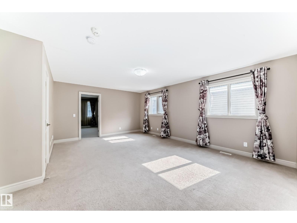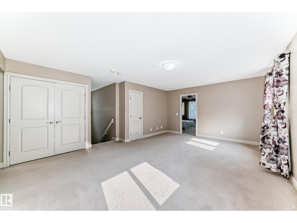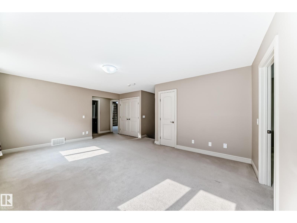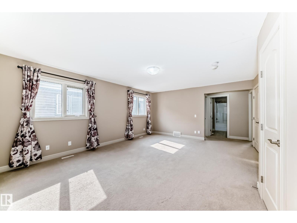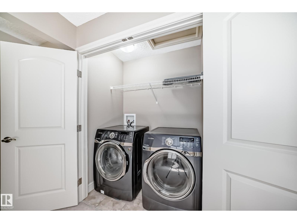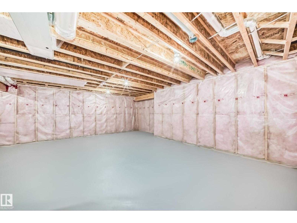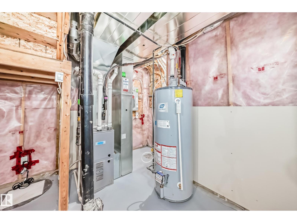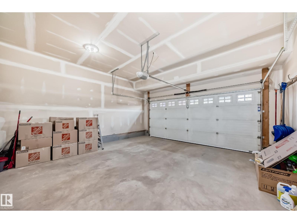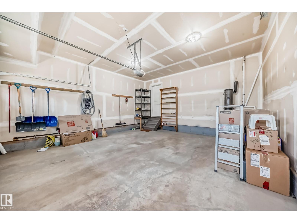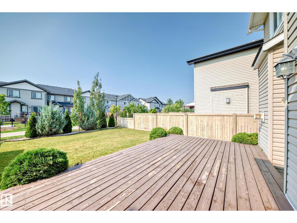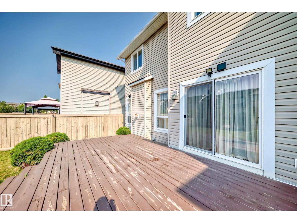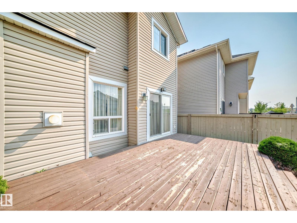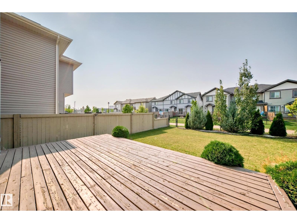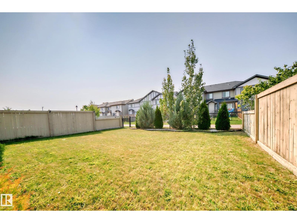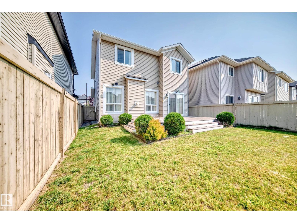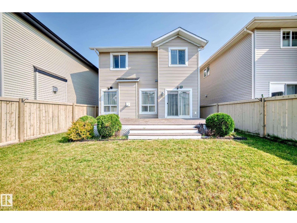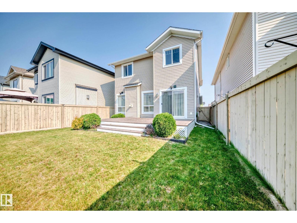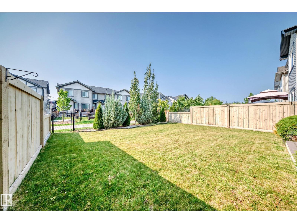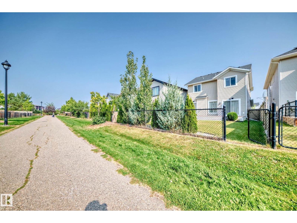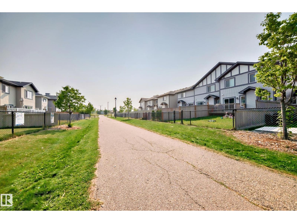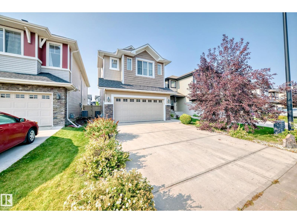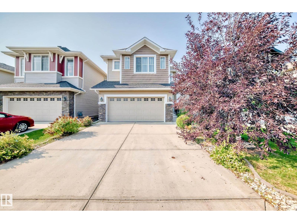3 Bedroom
3 Bathroom
1,977 ft2
Central Air Conditioning
Forced Air
$549,000
This immaculate 2-storey in Allard offers 1,977 sq ft of thoughtfully designed living space, backing onto a walking path and within walking distance to a K–9 school, pond, and hockey rink. The main floor features 9’ ceilings, hardwood flooring, a bright living room with gas fireplace, and a chef’s kitchen with granite countertops, induction stove, walk-thru pantry, and rich cabinetry. The dining area opens to the beautifully landscaped southwest-facing backyard, perfect for summer gatherings. Upstairs, the primary suite is your private retreat with dual walk-in closets and a 5-piece ensuite with granite. Two additional bedrooms, a spacious bonus room, laundry, and a 4-piece bath complete the level. The unfinished basement awaits your personal touch. Highlights include: newer central air-conditioning (2022), newer Induction stove (2023), double attached garage, mudroom with powder room, and proximity to major roadways, shopping, and everyday amenitie. (id:62055)
Property Details
|
MLS® Number
|
E4457127 |
|
Property Type
|
Single Family |
|
Neigbourhood
|
Allard |
|
Amenities Near By
|
Playground, Public Transit, Schools, Shopping |
|
Features
|
See Remarks |
Building
|
Bathroom Total
|
3 |
|
Bedrooms Total
|
3 |
|
Appliances
|
Dishwasher, Dryer, Garage Door Opener Remote(s), Garage Door Opener, Microwave Range Hood Combo, Refrigerator, Stove, Washer, Window Coverings |
|
Basement Development
|
Unfinished |
|
Basement Type
|
Full (unfinished) |
|
Constructed Date
|
2012 |
|
Construction Style Attachment
|
Detached |
|
Cooling Type
|
Central Air Conditioning |
|
Half Bath Total
|
1 |
|
Heating Type
|
Forced Air |
|
Stories Total
|
2 |
|
Size Interior
|
1,977 Ft2 |
|
Type
|
House |
Parking
Land
|
Acreage
|
No |
|
Land Amenities
|
Playground, Public Transit, Schools, Shopping |
|
Size Irregular
|
369.09 |
|
Size Total
|
369.09 M2 |
|
Size Total Text
|
369.09 M2 |
Rooms
| Level |
Type |
Length |
Width |
Dimensions |
|
Main Level |
Living Room |
|
|
4.64 × 3.68 |
|
Main Level |
Dining Room |
|
|
2.71 × 2.72 |
|
Main Level |
Kitchen |
|
|
3.75 × 3.94 |
|
Upper Level |
Primary Bedroom |
|
|
4.19 × 4.24 |
|
Upper Level |
Bedroom 2 |
|
|
4.70 × 2.73 |
|
Upper Level |
Bedroom 3 |
|
|
4.08 × 3.02 |
|
Upper Level |
Bonus Room |
|
|
5.82 × 4.11 |


