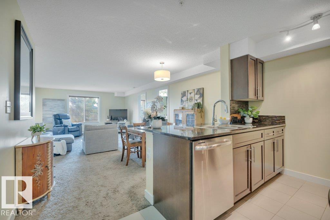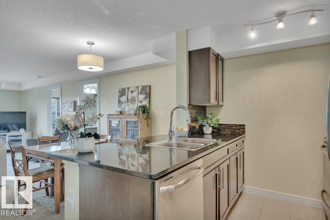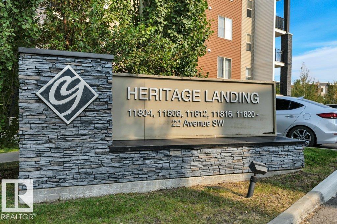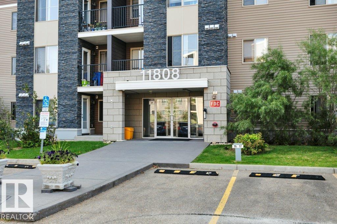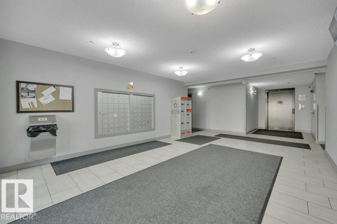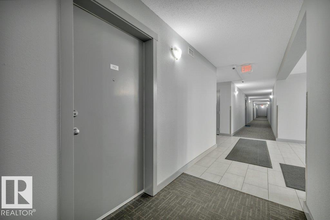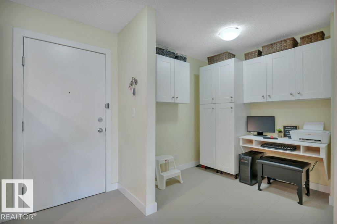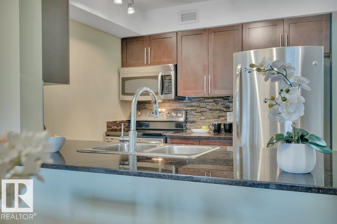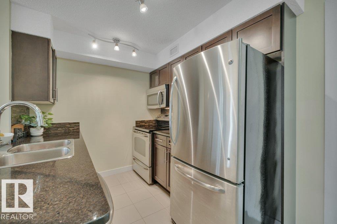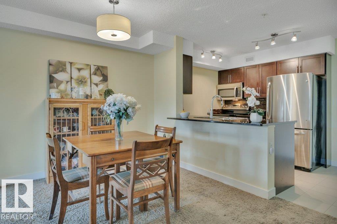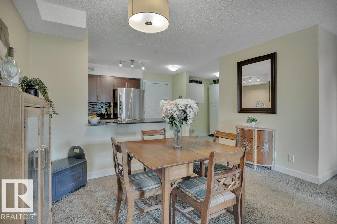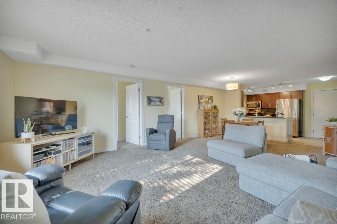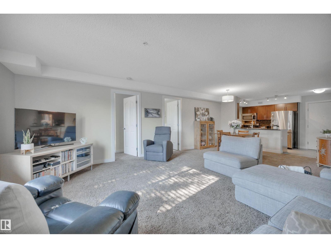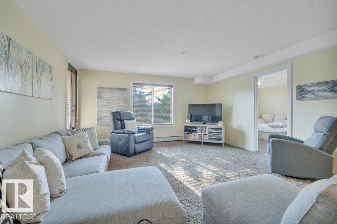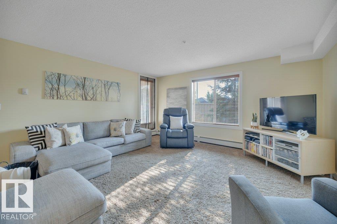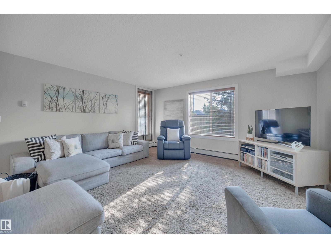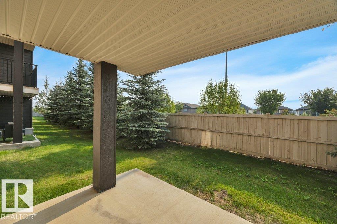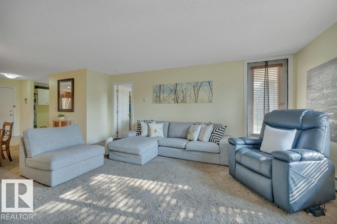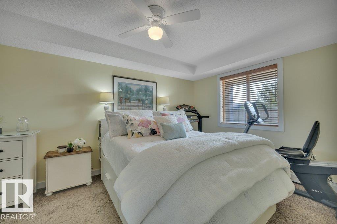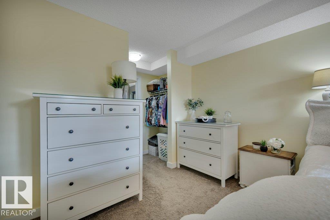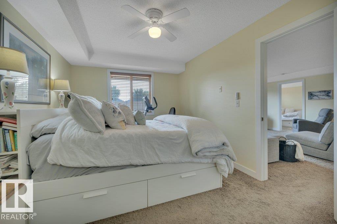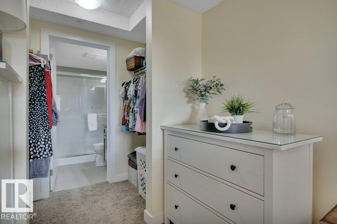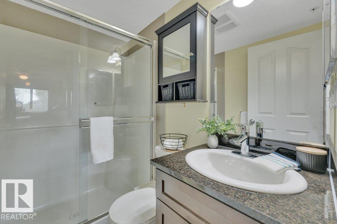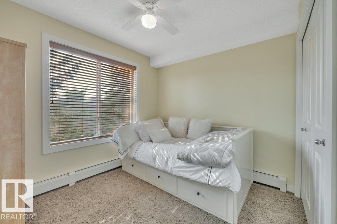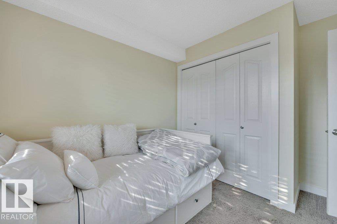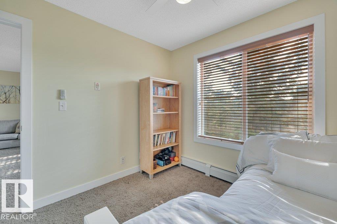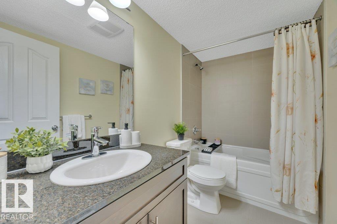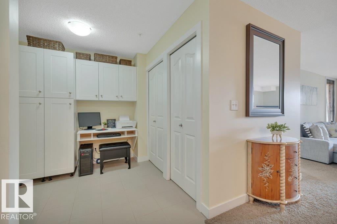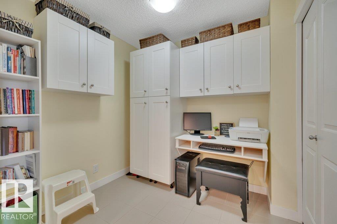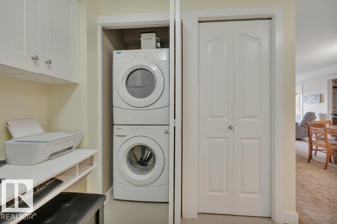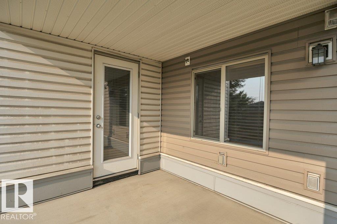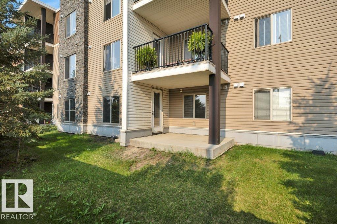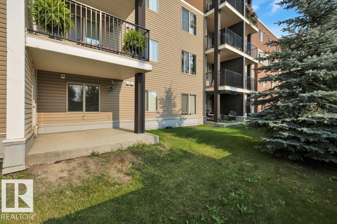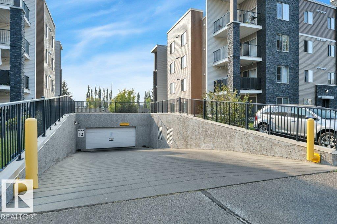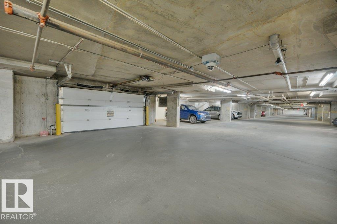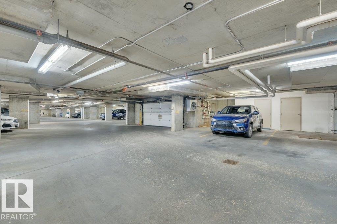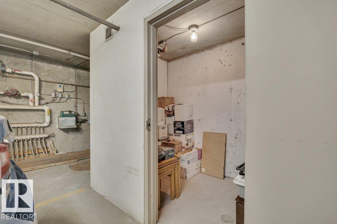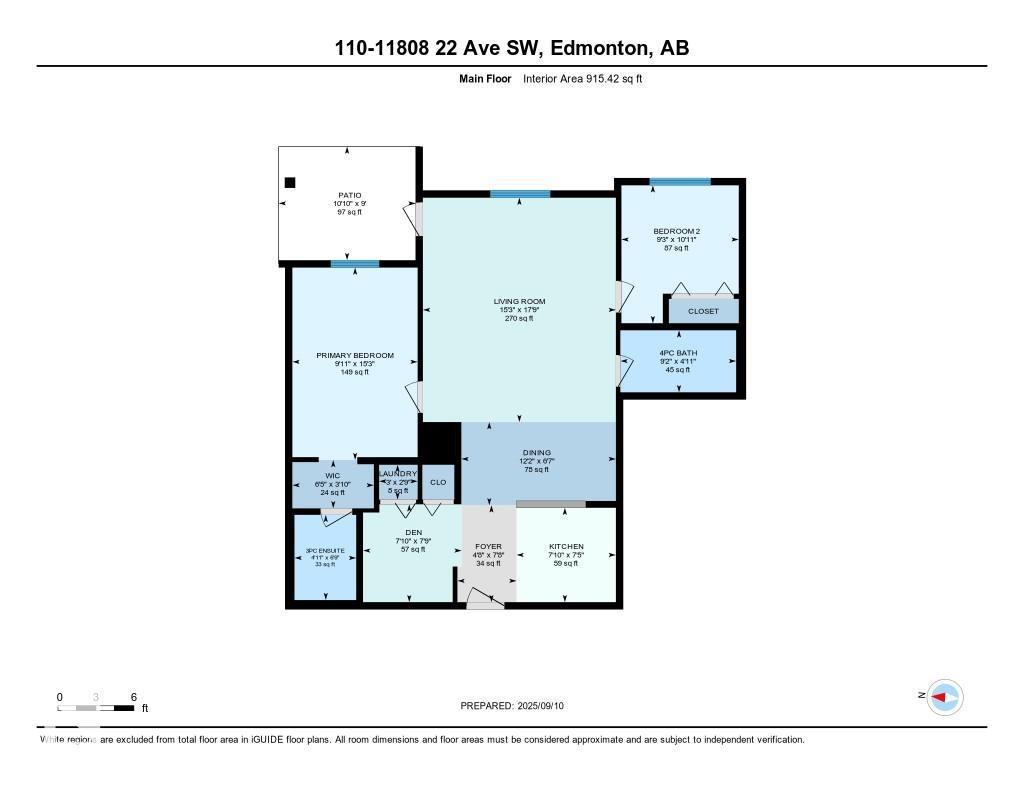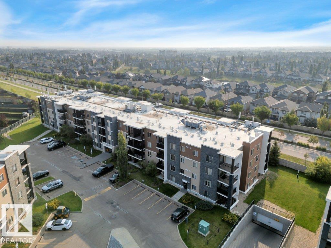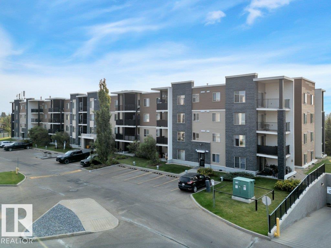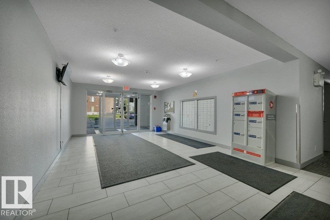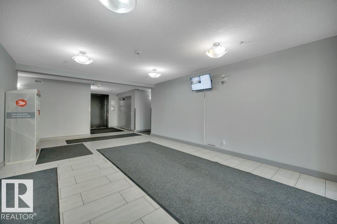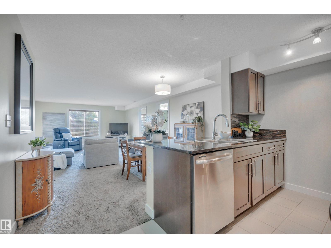#110 11808 22 Av Sw Edmonton, Alberta T6W 2A2
$225,000Maintenance, Exterior Maintenance, Heat, Insurance, Other, See Remarks, Property Management, Water
$490.79 Monthly
Maintenance, Exterior Maintenance, Heat, Insurance, Other, See Remarks, Property Management, Water
$490.79 MonthlyAll PETS and CHILDREN Welcome! Beautiful SPACIOUS suite with 2 bedrooms PLUS DEN with massive living room and Dining area that has a east sun-filled windows looking at greenspace! Open Design with MASSIVE Livingroom is what you will notice first!' This very lovely apartment is well taken care of and features Espresso Cabinetry with QUARTZ countertops, STAINLESS STEEL Appliances. Many Built-in white CABINETS in the office with DESK included. One is presently used as an additional PANTRY. The Primary retreat fits a KING SIZED BED walk through HIS & HERS Closets to the 5' SHOWER with Glass doors in the ENSUITE BATHROOM. 2nd spacious bedroom, 4 pce 2nd full bathroom are well separated. Upgraded front load WASHER and DRYER ensuite too. You will enjoy PATIO with nice VIEWS! The titled UNDERGROUND PARKING has EXTRA SPACE to make parking a breeze witjavascript:;h BIG STORAGE LOCKER for luggage and extras. Close to SCHOOLS, AIRPORT Highway 2 QUICK access and ALL AMENITIES! SHOWS AMAZING!! Builder sqft is 981 ft2 (id:62055)
Property Details
| MLS® Number | E4457023 |
| Property Type | Single Family |
| Neigbourhood | Rutherford (Edmonton) |
| Amenities Near By | Airport, Golf Course, Playground, Public Transit, Schools, Shopping |
| Community Features | Public Swimming Pool |
| Features | Treed, Closet Organizers, No Smoking Home |
| Parking Space Total | 1 |
| Structure | Deck |
Building
| Bathroom Total | 2 |
| Bedrooms Total | 2 |
| Amenities | Ceiling - 9ft, Vinyl Windows |
| Appliances | Dishwasher, Dryer, Garage Door Opener Remote(s), Garage Door Opener, Microwave Range Hood Combo, Refrigerator, Stove, Washer, Window Coverings |
| Basement Development | Other, See Remarks |
| Basement Type | See Remarks (other, See Remarks) |
| Constructed Date | 2011 |
| Heating Type | Baseboard Heaters, Hot Water Radiator Heat |
| Size Interior | 915 Ft2 |
| Type | Apartment |
Parking
| Heated Garage | |
| Underground |
Land
| Acreage | No |
| Land Amenities | Airport, Golf Course, Playground, Public Transit, Schools, Shopping |
Rooms
| Level | Type | Length | Width | Dimensions |
|---|---|---|---|---|
| Main Level | Living Room | 17'9" x 15'3" | ||
| Main Level | Dining Room | 12'2" x 6'7" | ||
| Main Level | Kitchen | 7'10" x 7'5 | ||
| Main Level | Den | 7'10" x 7'9 | ||
| Main Level | Primary Bedroom | 15'3" x 9'11" | ||
| Main Level | Bedroom 2 | 10'11" x 9'3" | ||
| Main Level | Laundry Room | 3' x 2'9" |
Contact Us
Contact us for more information


