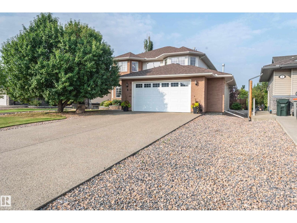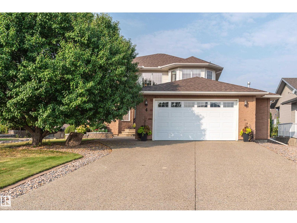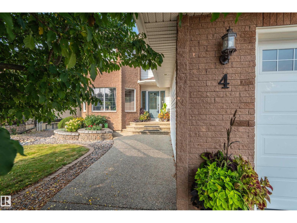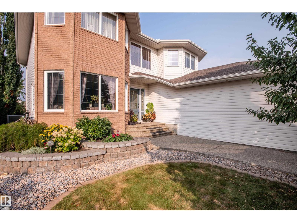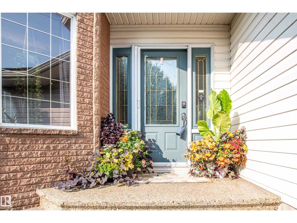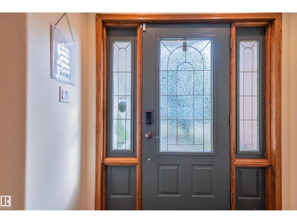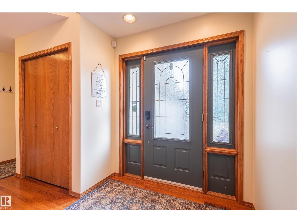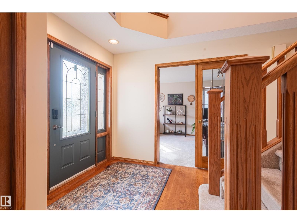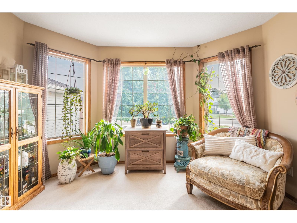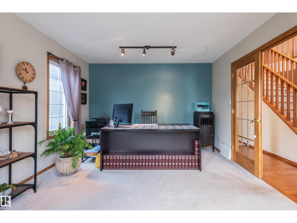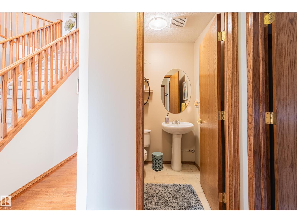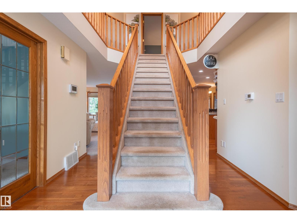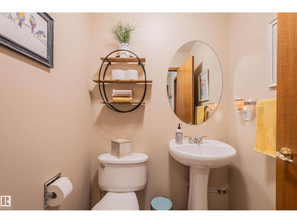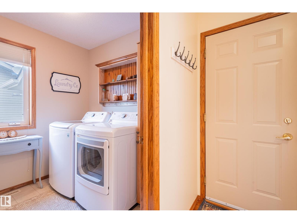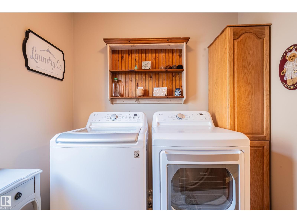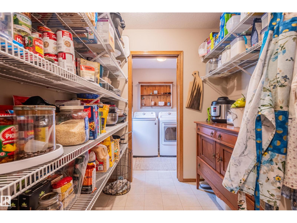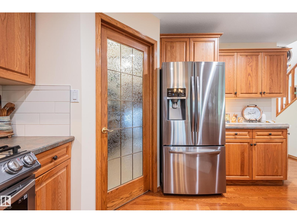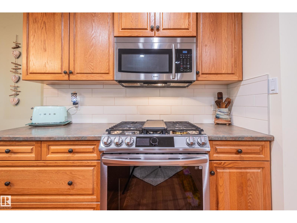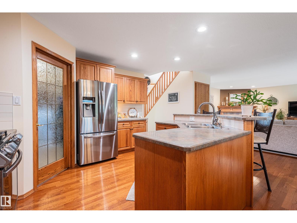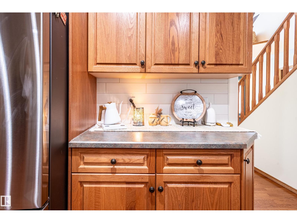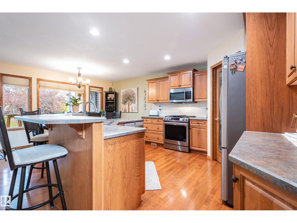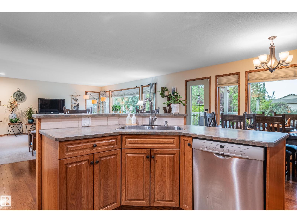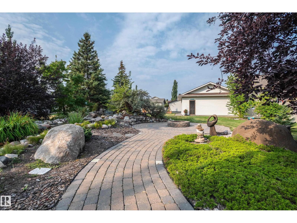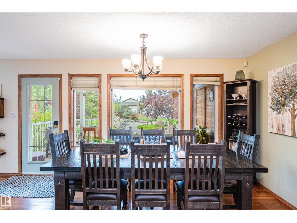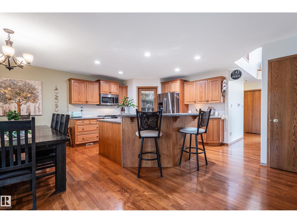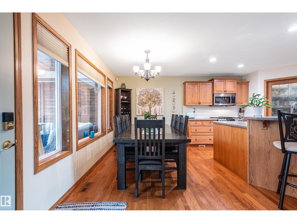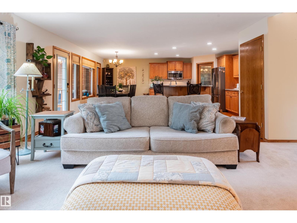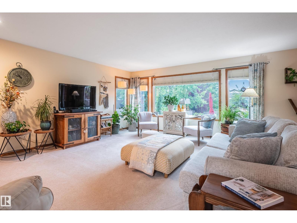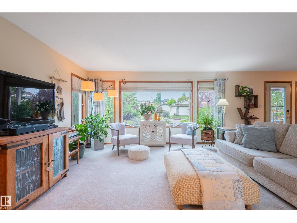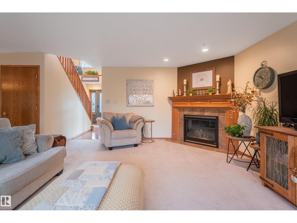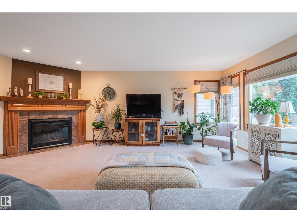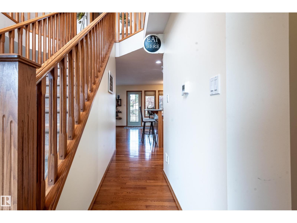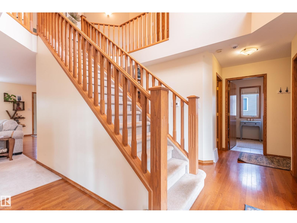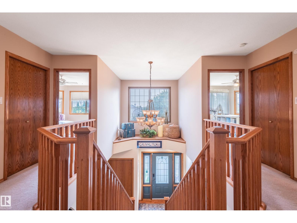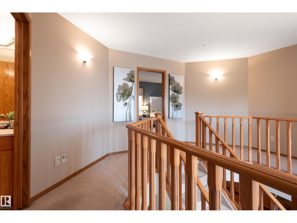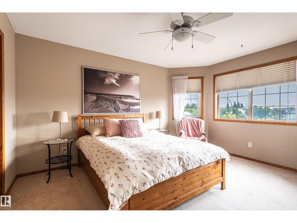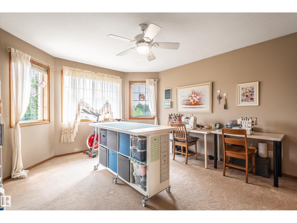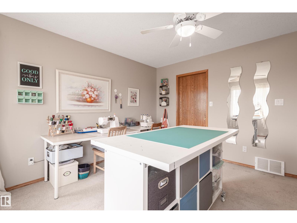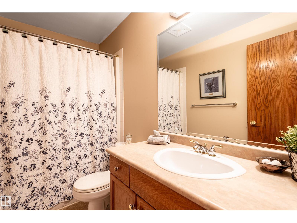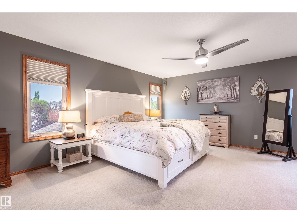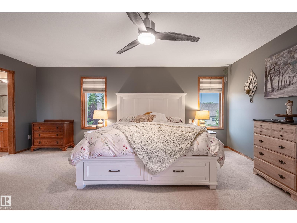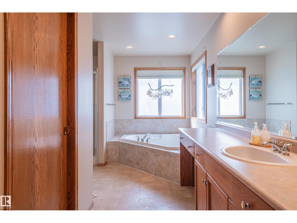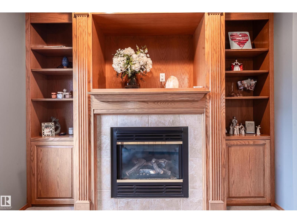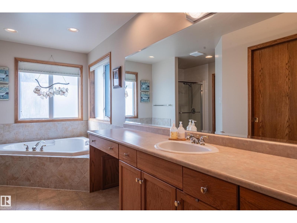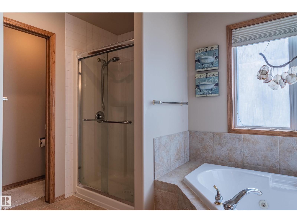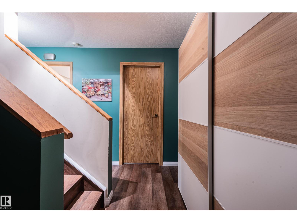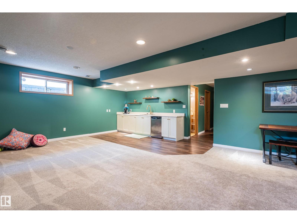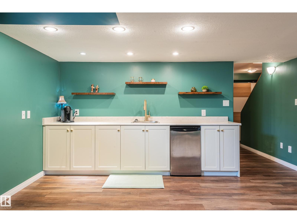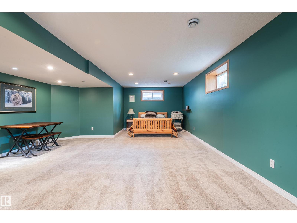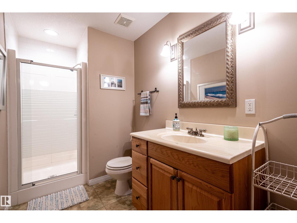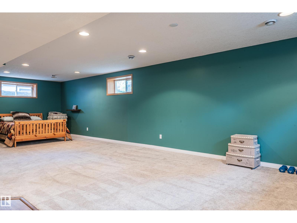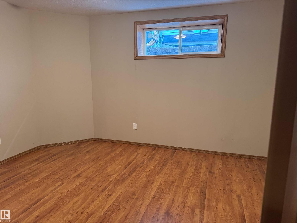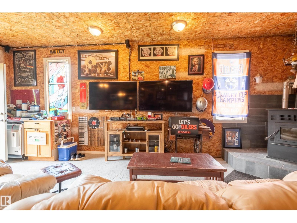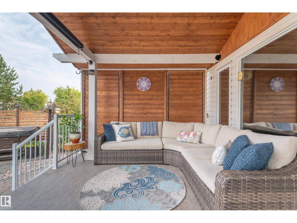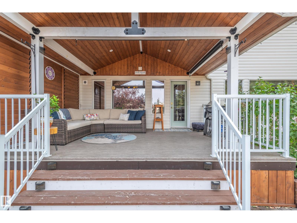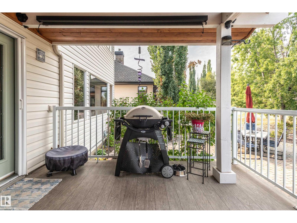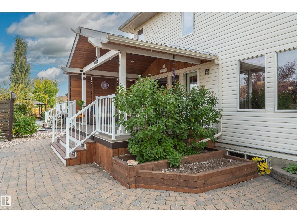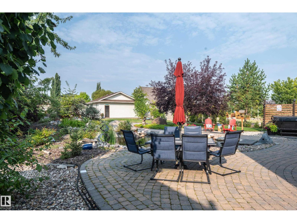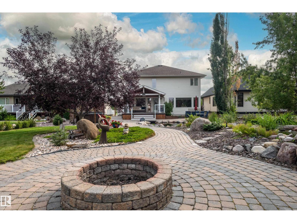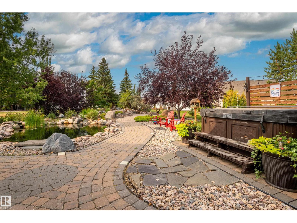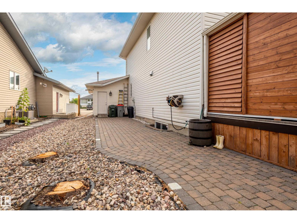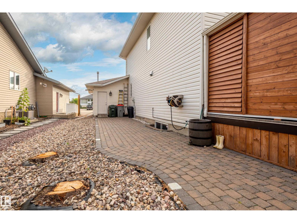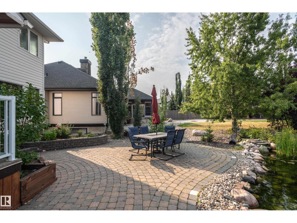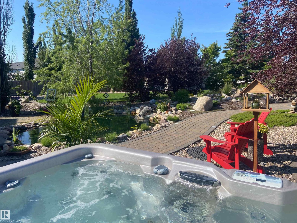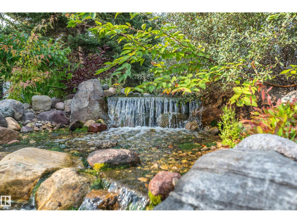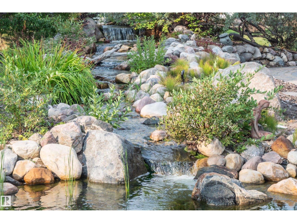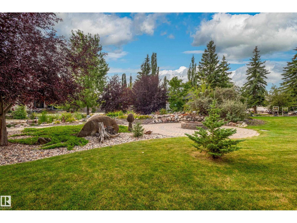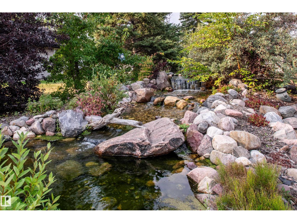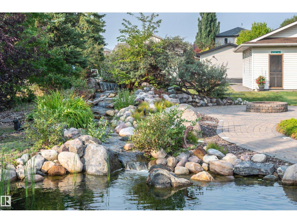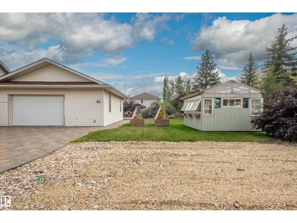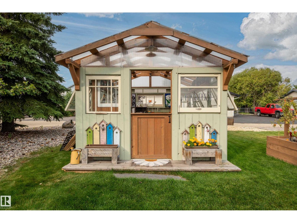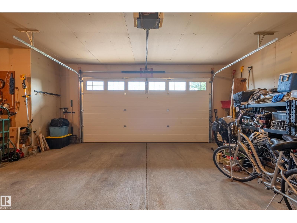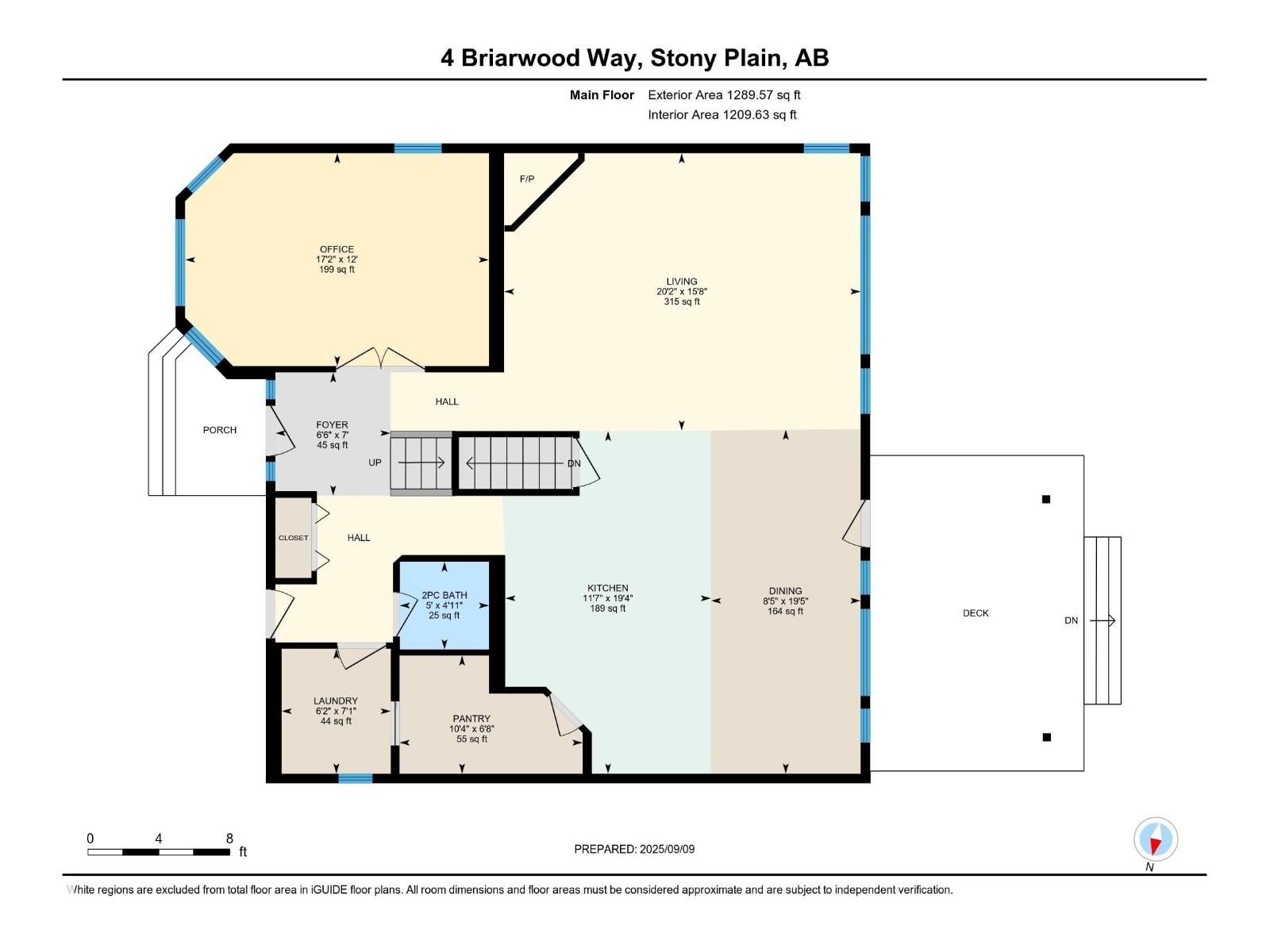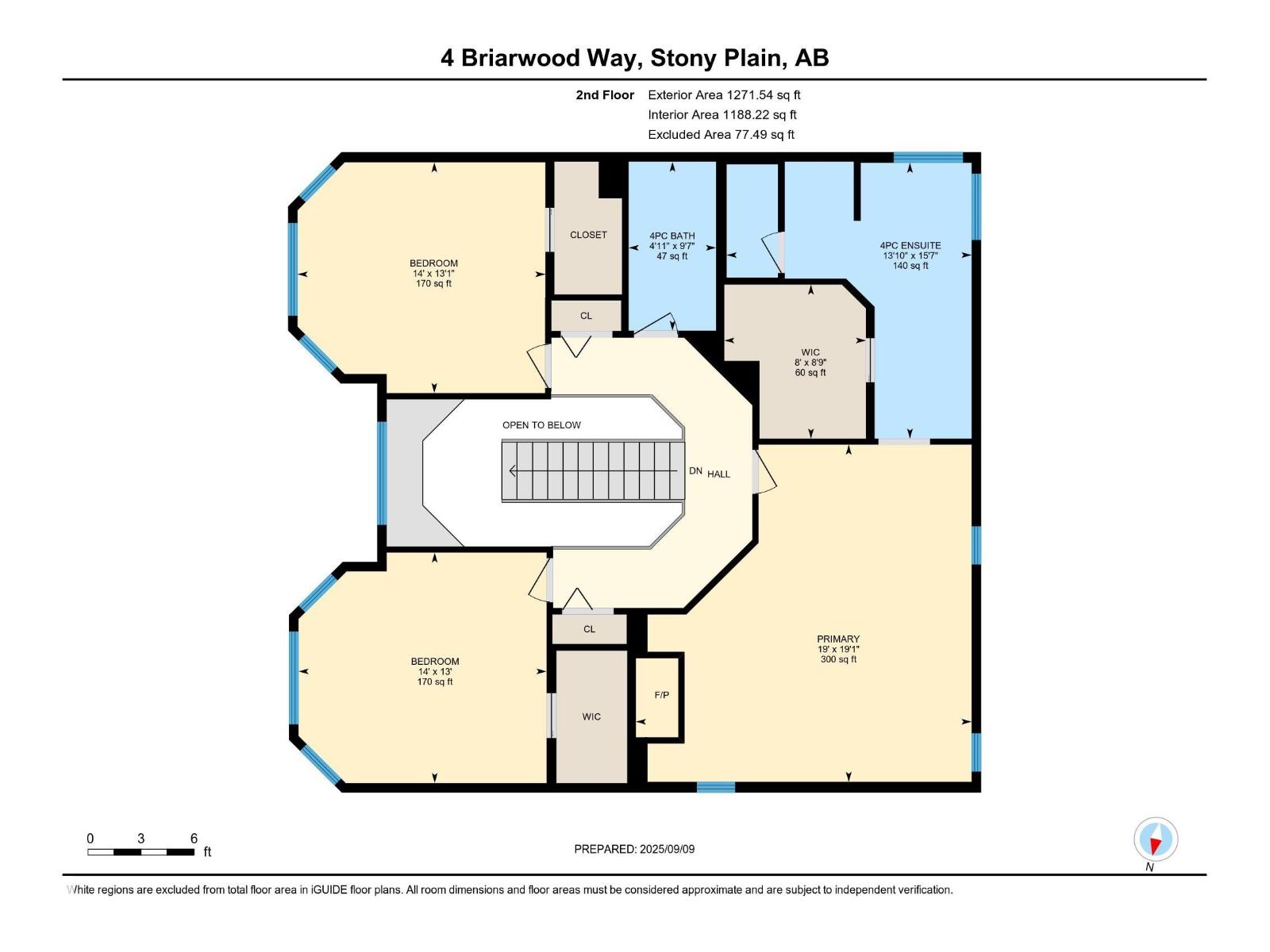4 Bedroom
4 Bathroom
2,522 ft2
Fireplace
Central Air Conditioning
Forced Air
$799,900
Welcome to Homes & garden show stopper! This 4 bedroom, 4 bathroom executive home with over sized double attached garage & double detached heated garage situated on a rare 1/3 acre lot designed for both comfort & entertaining. The open concept main floor features a chefs kitchen with an abundance of cabinetry, a large island, & dining area with oversized living rm area with gas fireplace. Main floor laundry & front den. Upstairs you can retreat to a king sized primary suite with its own fireplace, W/I closet, & 4 pc ensuite, along with two additional spacious bedrooms. The fully finished basement has a 4th bdrm along with large family rm with loads of room for family gathering. The true showstopper is the spectacular outdoor oasis professionally landscaped with underground sprinklers, stone paths, accent lighting, firepit, hot tub, and expansive covering deck centered around a breathtaking waterfall that has a private pond. Loads of room for extra parking completes this exceptional property. A RARE GEM! (id:62055)
Property Details
|
MLS® Number
|
E4457017 |
|
Property Type
|
Single Family |
|
Neigbourhood
|
Graybriar |
|
Amenities Near By
|
Golf Course |
|
Features
|
Private Setting, See Remarks, Flat Site, Lane, Closet Organizers, No Animal Home, No Smoking Home, Built-in Wall Unit |
|
Parking Space Total
|
8 |
|
Structure
|
Deck, Fire Pit |
Building
|
Bathroom Total
|
4 |
|
Bedrooms Total
|
4 |
|
Amenities
|
Ceiling - 9ft, Vinyl Windows |
|
Appliances
|
Dishwasher, Dryer, Fan, Garage Door Opener Remote(s), Garage Door Opener, Hood Fan, Microwave, Refrigerator, Stove, Central Vacuum, Washer, Window Coverings |
|
Basement Development
|
Finished |
|
Basement Type
|
Full (finished) |
|
Constructed Date
|
2001 |
|
Construction Style Attachment
|
Detached |
|
Cooling Type
|
Central Air Conditioning |
|
Fire Protection
|
Smoke Detectors |
|
Fireplace Fuel
|
Gas |
|
Fireplace Present
|
Yes |
|
Fireplace Type
|
Unknown |
|
Half Bath Total
|
1 |
|
Heating Type
|
Forced Air |
|
Stories Total
|
2 |
|
Size Interior
|
2,522 Ft2 |
|
Type
|
House |
Parking
|
Attached Garage
|
|
|
Detached Garage
|
|
|
Oversize
|
|
|
See Remarks
|
|
Land
|
Acreage
|
No |
|
Land Amenities
|
Golf Course |
|
Size Irregular
|
1437.02 |
|
Size Total
|
1437.02 M2 |
|
Size Total Text
|
1437.02 M2 |
Rooms
| Level |
Type |
Length |
Width |
Dimensions |
|
Lower Level |
Family Room |
|
|
Measurements not available |
|
Lower Level |
Bedroom 4 |
|
|
Measurements not available |
|
Main Level |
Living Room |
|
|
Measurements not available |
|
Main Level |
Dining Room |
|
|
Measurements not available |
|
Main Level |
Kitchen |
|
|
Measurements not available |
|
Main Level |
Den |
|
|
Measurements not available |
|
Upper Level |
Primary Bedroom |
|
|
Measurements not available |
|
Upper Level |
Bedroom 2 |
|
|
Measurements not available |
|
Upper Level |
Bedroom 3 |
|
|
Measurements not available |


