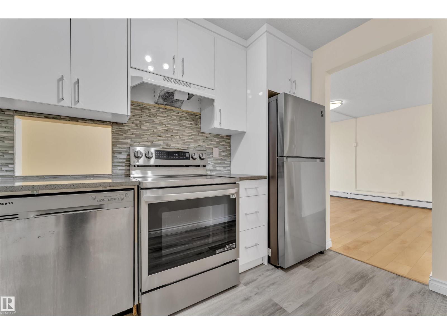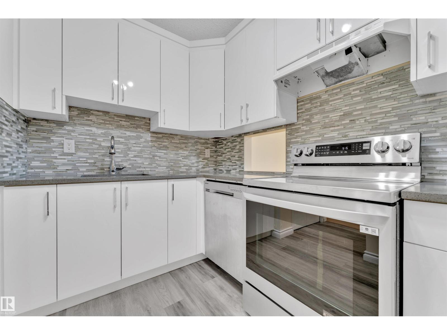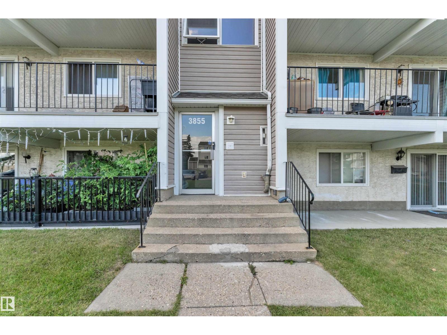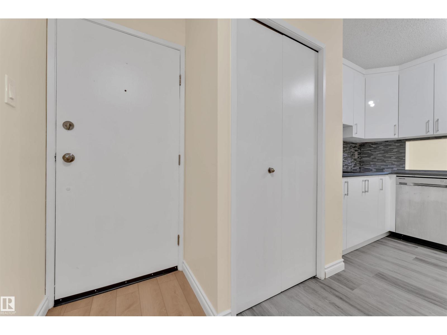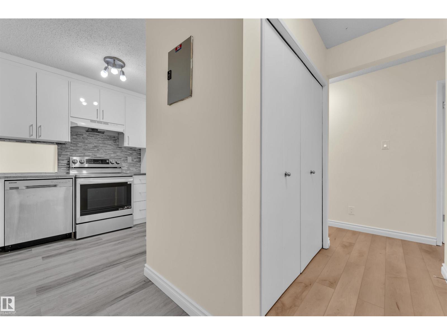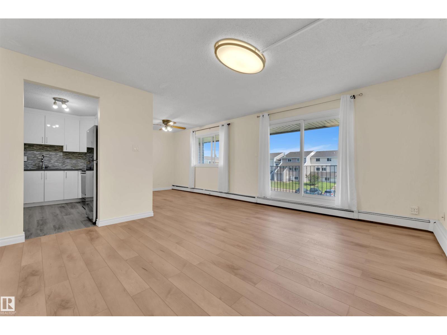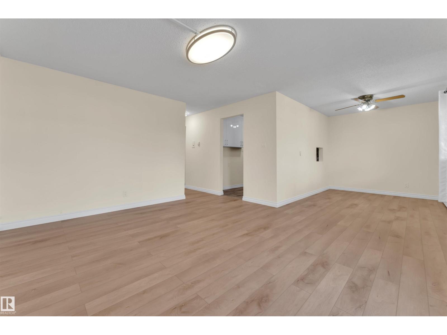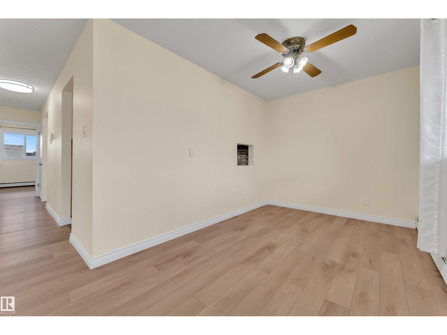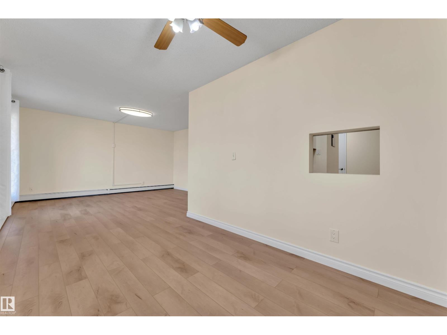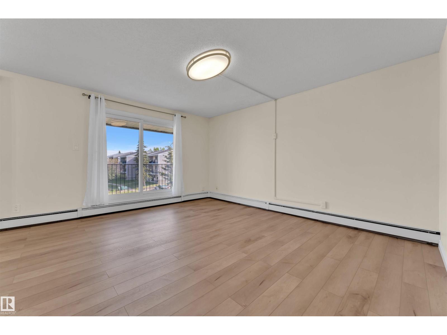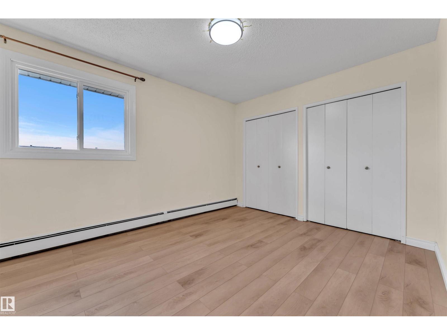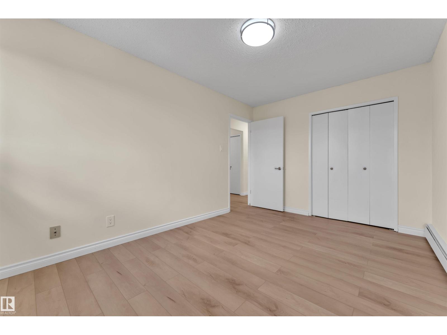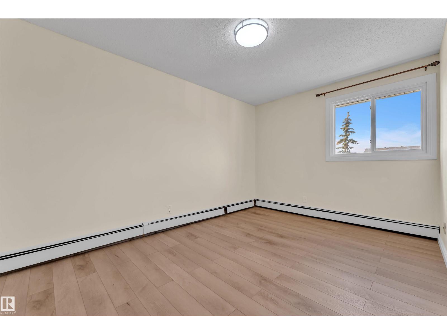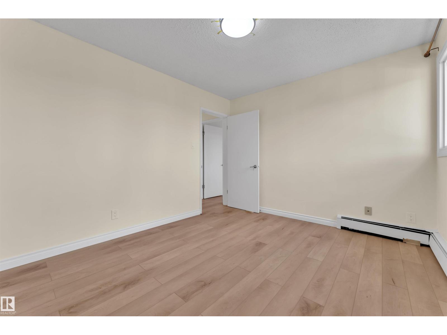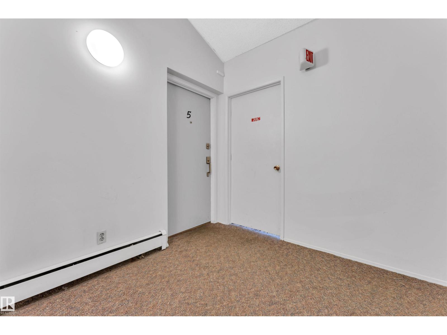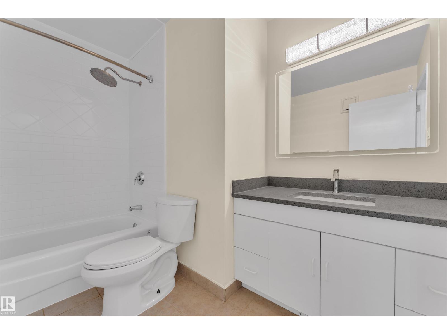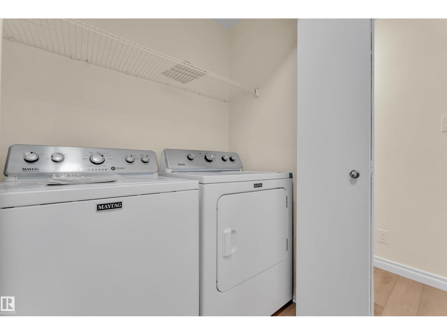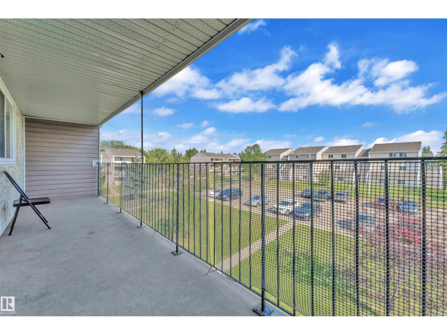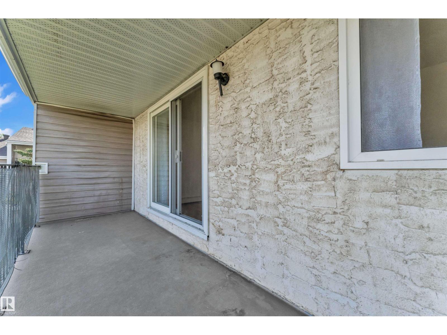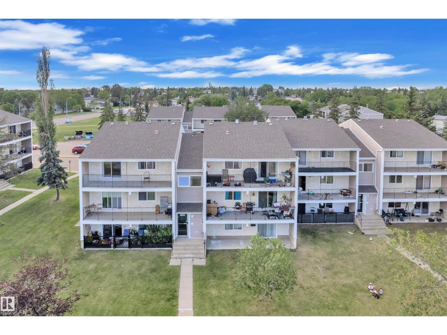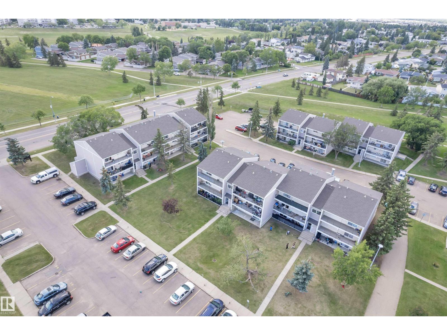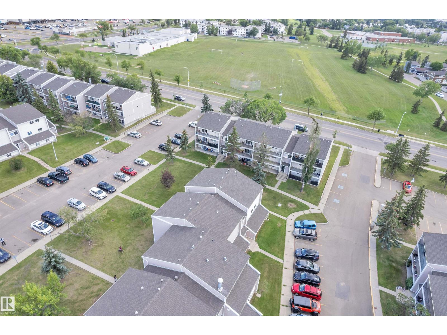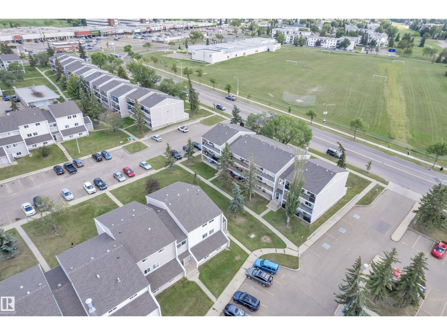#5 3855 76 St Nw Edmonton, Alberta T6K 2P9
$138,000Maintenance, Exterior Maintenance, Heat, Insurance, Landscaping, Property Management, Other, See Remarks, Water
$452.02 Monthly
Maintenance, Exterior Maintenance, Heat, Insurance, Landscaping, Property Management, Other, See Remarks, Water
$452.02 MonthlyDiscover your dream condo! This beautiful fully renovated 2-bed, 1-bath unit offers modern style & convenience in a welcoming community. The open-concept layout is perfect for relaxation & entertaining, w/large windows filing the space w/natural light. Enjoy cooking in the contemporary updated kitchen w/SS appliances, glossy cabinets with extra space & QUARTZ countertops. All appliances are still under extended WARRANTY from 1-3 years. Spacious & bright bedrooms provide brightness & comfortable retreat. Unit offers renovated bathroom w/lifetime warranty, brand new LVP flooring, new PAINT & baseboards. Walking distance to excellent schools, playgrounds, FreshCo, Shoppers Drug Mart makes daily life a breeze. The condo community is well-maintained by a dedicated & responsive condo board that works hard ensuring a high quality of life for all residents. With secure entry, easy access to public transportation, parks & dining options, this condo offers the perfect blend of comfort & convenience. Must see! (id:62055)
Property Details
| MLS® Number | E4457024 |
| Property Type | Single Family |
| Neigbourhood | Michaels Park |
| Amenities Near By | Playground, Public Transit, Schools, Shopping |
| Features | No Animal Home, No Smoking Home |
| Parking Space Total | 1 |
Building
| Bathroom Total | 1 |
| Bedrooms Total | 2 |
| Appliances | Dishwasher, Dryer, Hood Fan, Refrigerator, Stove, Washer |
| Basement Type | None |
| Constructed Date | 1976 |
| Heating Type | Baseboard Heaters, Hot Water Radiator Heat |
| Size Interior | 893 Ft2 |
| Type | Apartment |
Parking
| Stall |
Land
| Acreage | No |
| Land Amenities | Playground, Public Transit, Schools, Shopping |
Rooms
| Level | Type | Length | Width | Dimensions |
|---|---|---|---|---|
| Above | Living Room | 4.48 m | 3.83 m | 4.48 m x 3.83 m |
| Above | Dining Room | 2.38 m | 3.32 m | 2.38 m x 3.32 m |
| Above | Kitchen | 3.22 m | 3.22 m | 3.22 m x 3.22 m |
| Above | Primary Bedroom | 4.31 m | 2.97 m | 4.31 m x 2.97 m |
| Above | Bedroom 2 | 3.25 m | 3.49 m | 3.25 m x 3.49 m |
Contact Us
Contact us for more information


