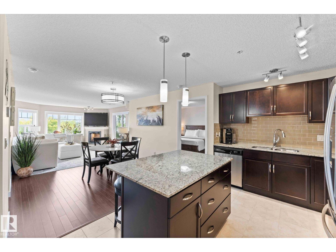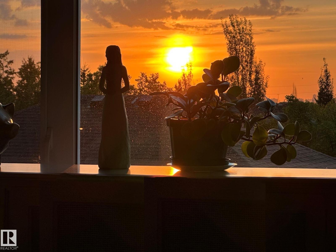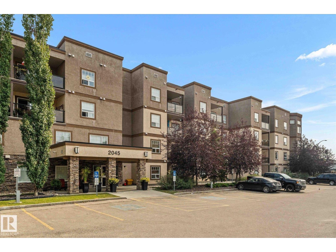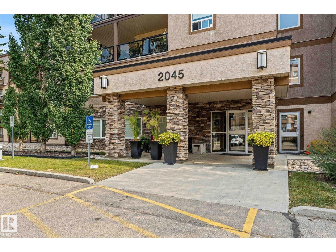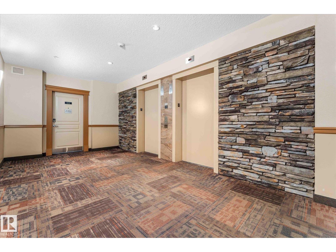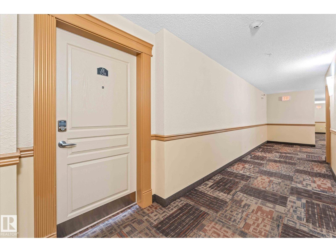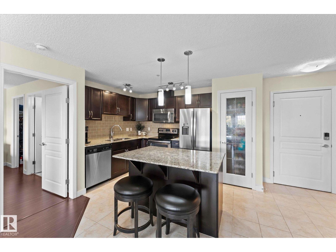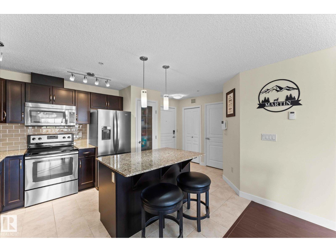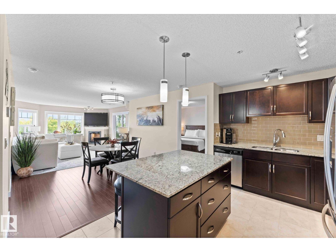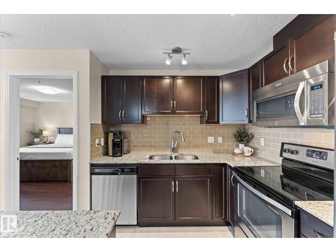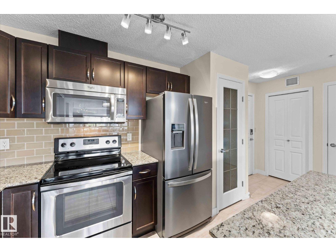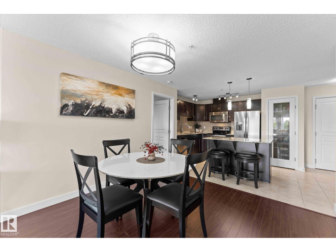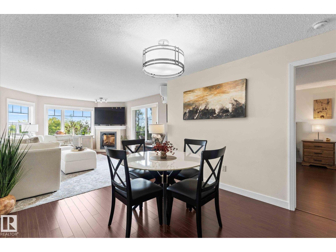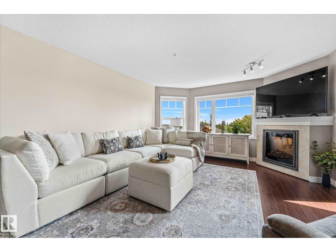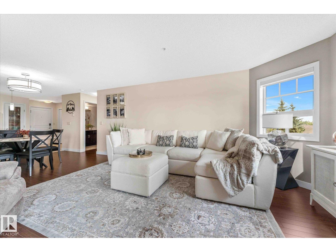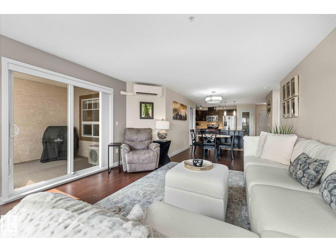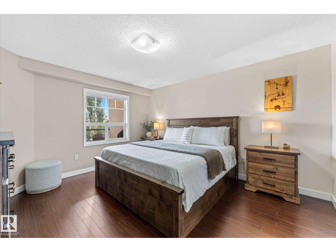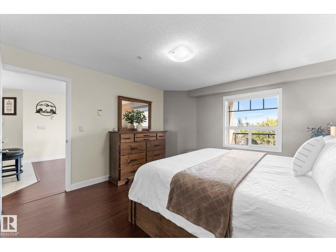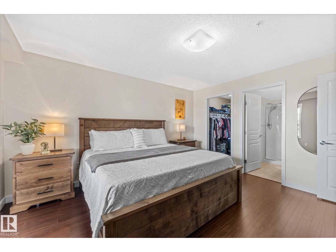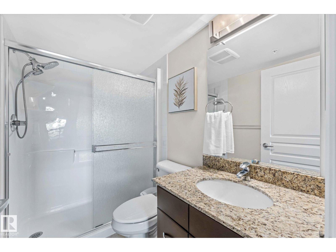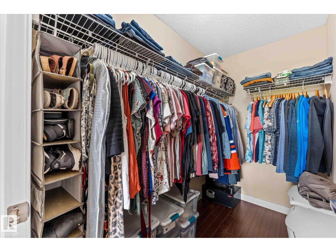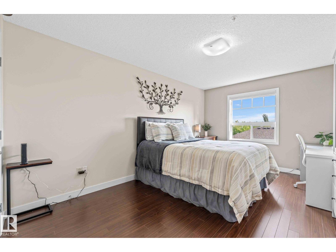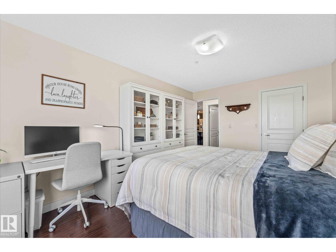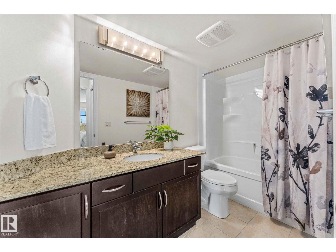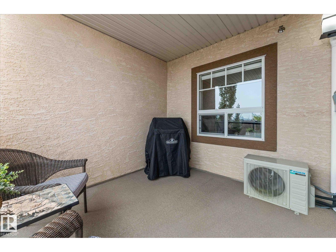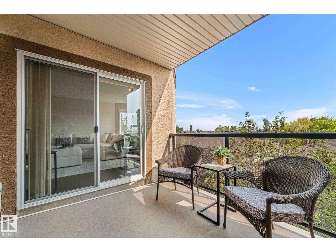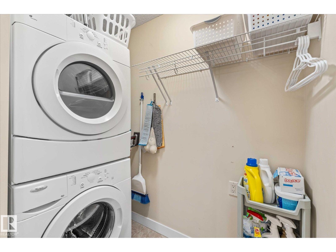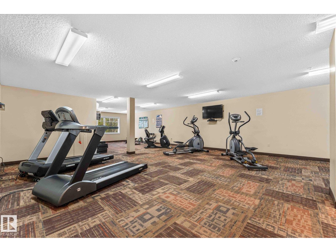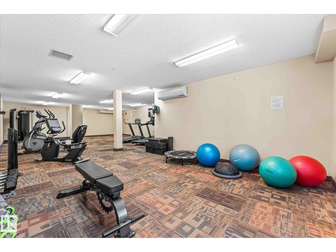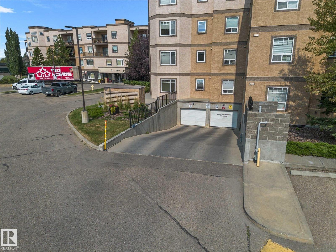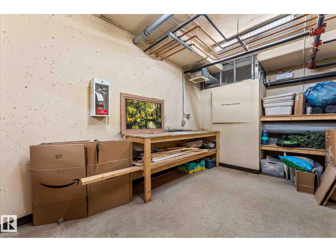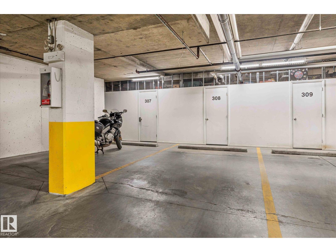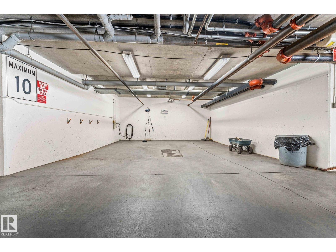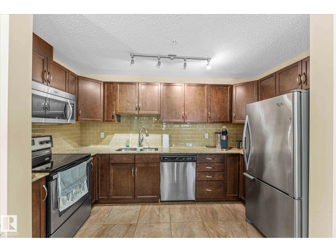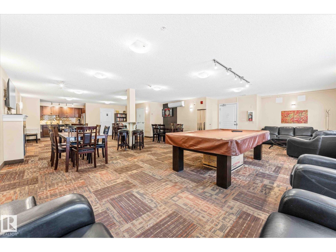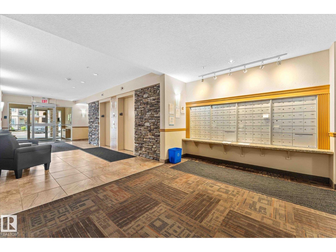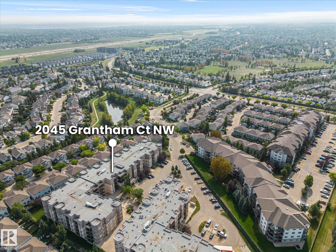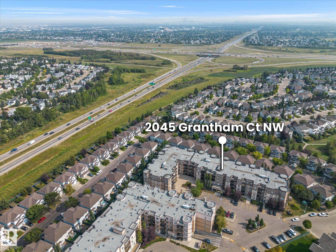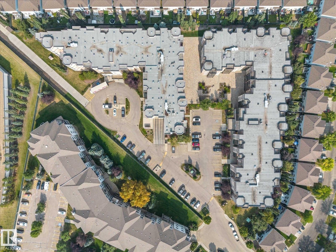#320 2045 Grantham Co Nw Edmonton, Alberta T5T 3X6
$298,880Maintenance, Exterior Maintenance, Heat, Insurance, Landscaping, Property Management, Other, See Remarks, Water
$592.11 Monthly
Maintenance, Exterior Maintenance, Heat, Insurance, Landscaping, Property Management, Other, See Remarks, Water
$592.11 MonthlyCondo living at its finest! This 2 bed, 2 bath, 3rd flr BEAUTY offers SUNRISE VIEWS you’ll never tire of! Welcome to The VIP at Californian Parkland, an affordable luxury building by award-winning Abbey Lane Homes. With 1029 sqft of stylish living, it's loaded with features you’ll LOVE! Bright, open-concept layout showcases a spacious kitchen with island, pantry, quality cabinetry, and gleaming granite countertops throughout. Your primary retreat is oversized—room for a king bed—plus WI closet & ensuite with WI shower. The 2nd bdr is large and conveniently located next to the 4-piece bath. Relax and soak in the greenery and sunshine from your couch or private, covered balcony. Practical perks = in-suite storage, laundry room, A/C & underground parking with your own storage room! This building truly takes it to the next level! Car wash bay, gym, guest suite & party room with full kitchen, TV, and pool table for gatherings. All of this in a prime west-end location with quick access to Henday & Whitemud! (id:62055)
Property Details
| MLS® Number | E4457004 |
| Property Type | Single Family |
| Neigbourhood | Glastonbury |
| Amenities Near By | Public Transit, Shopping |
Building
| Bathroom Total | 2 |
| Bedrooms Total | 2 |
| Appliances | Dishwasher, Dryer, Microwave Range Hood Combo, Refrigerator, Stove, Washer, Window Coverings |
| Basement Type | None |
| Constructed Date | 2014 |
| Cooling Type | Central Air Conditioning |
| Fireplace Fuel | Gas |
| Fireplace Present | Yes |
| Fireplace Type | Unknown |
| Heating Type | In Floor Heating |
| Size Interior | 1,029 Ft2 |
| Type | Apartment |
Parking
| Heated Garage | |
| Parkade | |
| Underground |
Land
| Acreage | No |
| Land Amenities | Public Transit, Shopping |
| Size Irregular | 78.6 |
| Size Total | 78.6 M2 |
| Size Total Text | 78.6 M2 |
Rooms
| Level | Type | Length | Width | Dimensions |
|---|---|---|---|---|
| Main Level | Living Room | 5.01 m | 4.13 m | 5.01 m x 4.13 m |
| Main Level | Dining Room | 2.58 m | 3.22 m | 2.58 m x 3.22 m |
| Main Level | Kitchen | 3.21 m | 3.61 m | 3.21 m x 3.61 m |
| Main Level | Primary Bedroom | 4.27 m | 3.72 m | 4.27 m x 3.72 m |
| Main Level | Bedroom 2 | 4.71 m | 3.25 m | 4.71 m x 3.25 m |
Contact Us
Contact us for more information


