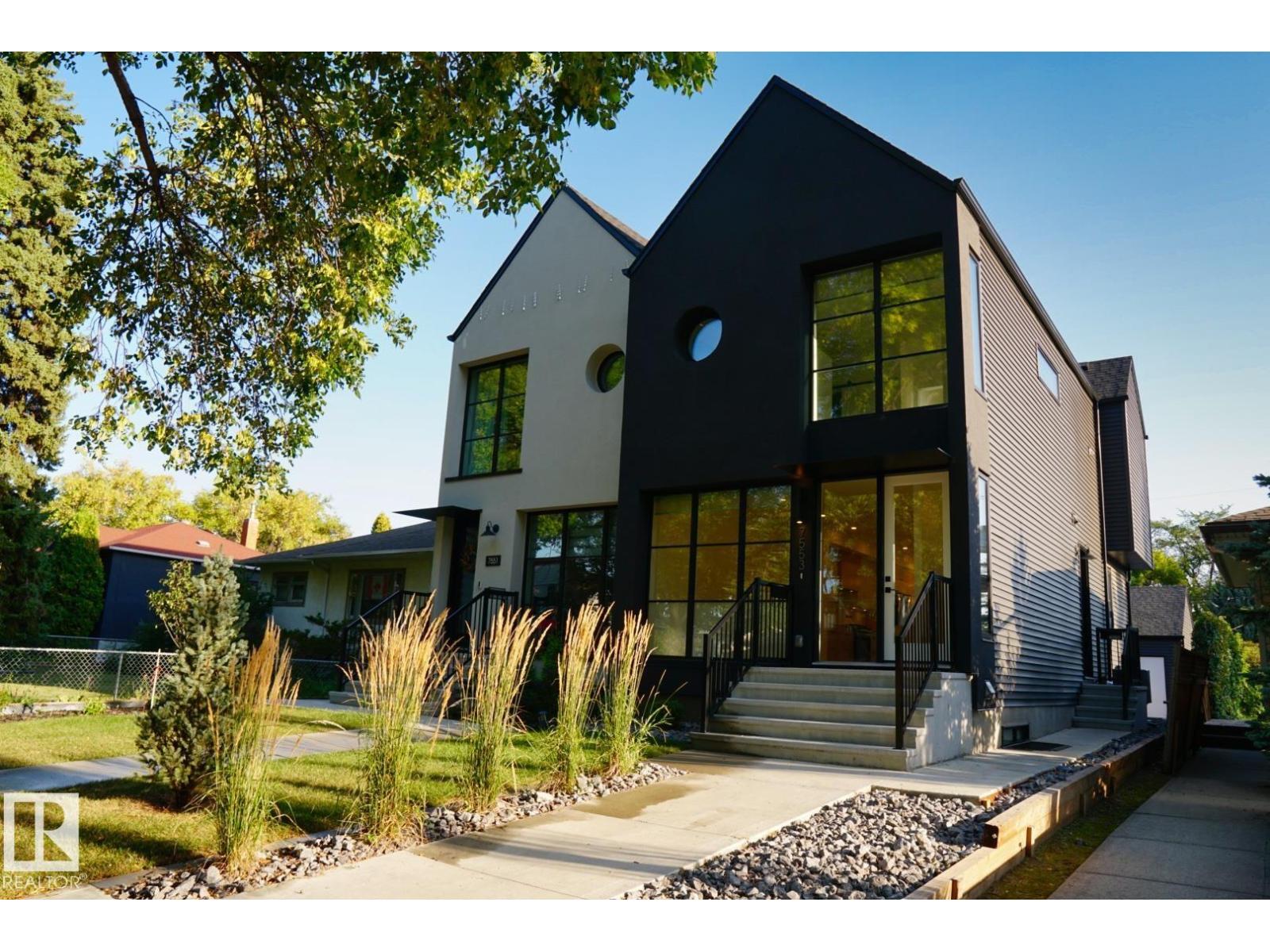4 Bedroom
4 Bathroom
1,510 ft2
Central Air Conditioning
Forced Air
$684,900
This stylish King Edward Park duplex combines modern living with built-in investment potential. The fully finished legal basement suite has a private entrance, separate laundry, and a tenant already in place, making it ideal for reliable rental income. The main floor features an open layout with hardwood floors, quartz counters, upgraded appliances, and floor-to-ceiling windows that flood the space with natural light. Upstairs, three spacious bedrooms include a primary suite with walk-in closet and ensuite, plus convenient laundry. Added upgrades like central A/C, window coverings, and completed landscaping provide comfort and ease. A double detached garage completes the package. Located in one of Edmonton’s most convenient neighbourhoods, just steps to parks, trails, LRT, Bonnie Doon Mall, and Whyte Ave cafés and shops. (id:62055)
Property Details
|
MLS® Number
|
E4457007 |
|
Property Type
|
Single Family |
|
Neigbourhood
|
King Edward Park |
|
Amenities Near By
|
Playground, Public Transit, Schools, Shopping |
Building
|
Bathroom Total
|
4 |
|
Bedrooms Total
|
4 |
|
Amenities
|
Ceiling - 10ft, Ceiling - 9ft |
|
Appliances
|
Dishwasher, Dryer, Garage Door Opener Remote(s), Garage Door Opener, Hood Fan, Microwave Range Hood Combo, Refrigerator, Stove, Gas Stove(s), Washer, Two Washers |
|
Basement Development
|
Finished |
|
Basement Features
|
Suite |
|
Basement Type
|
Full (finished) |
|
Constructed Date
|
2022 |
|
Construction Style Attachment
|
Semi-detached |
|
Cooling Type
|
Central Air Conditioning |
|
Fire Protection
|
Smoke Detectors |
|
Half Bath Total
|
1 |
|
Heating Type
|
Forced Air |
|
Stories Total
|
2 |
|
Size Interior
|
1,510 Ft2 |
|
Type
|
Duplex |
Parking
Land
|
Acreage
|
No |
|
Land Amenities
|
Playground, Public Transit, Schools, Shopping |
|
Size Irregular
|
247.92 |
|
Size Total
|
247.92 M2 |
|
Size Total Text
|
247.92 M2 |
Rooms
| Level |
Type |
Length |
Width |
Dimensions |
|
Basement |
Family Room |
3.11 m |
3.39 m |
3.11 m x 3.39 m |
|
Basement |
Bedroom 4 |
3.07 m |
4.32 m |
3.07 m x 4.32 m |
|
Basement |
Second Kitchen |
3.17 m |
3.39 m |
3.17 m x 3.39 m |
|
Main Level |
Living Room |
3.48 m |
4.55 m |
3.48 m x 4.55 m |
|
Main Level |
Dining Room |
3.02 m |
3.37 m |
3.02 m x 3.37 m |
|
Main Level |
Kitchen |
3.49 m |
5.24 m |
3.49 m x 5.24 m |
|
Upper Level |
Primary Bedroom |
3.08 m |
3.36 m |
3.08 m x 3.36 m |
|
Upper Level |
Bedroom 2 |
2.6 m |
3.24 m |
2.6 m x 3.24 m |
|
Upper Level |
Bedroom 3 |
2.6 m |
3.25 m |
2.6 m x 3.25 m |








































































