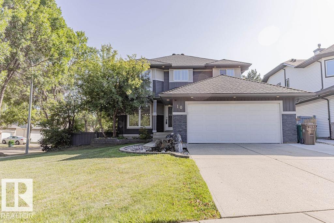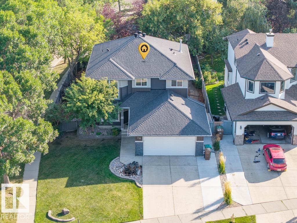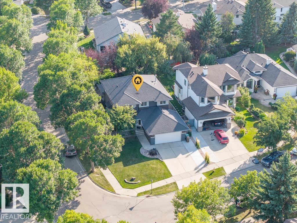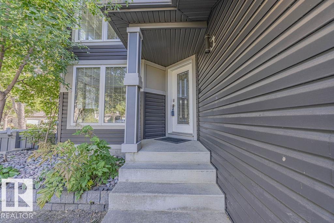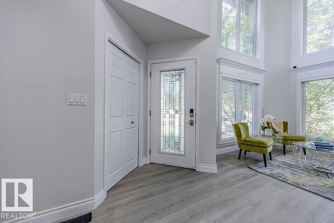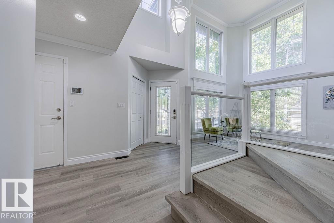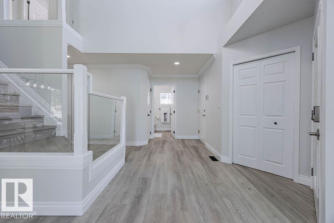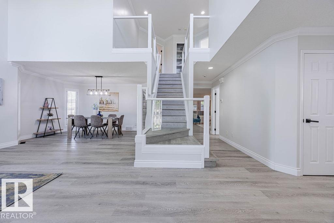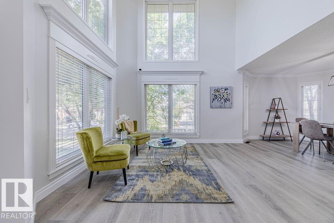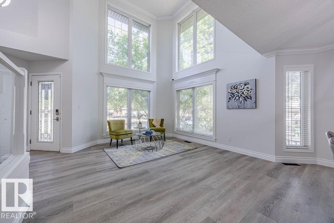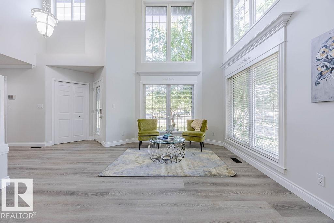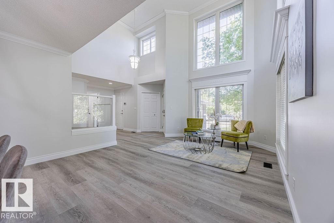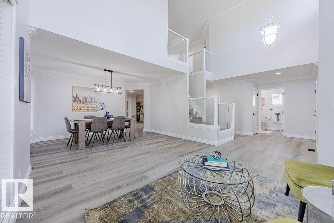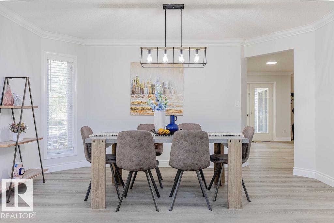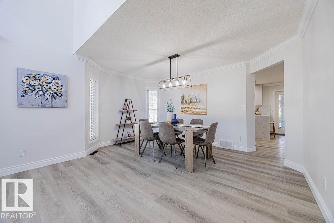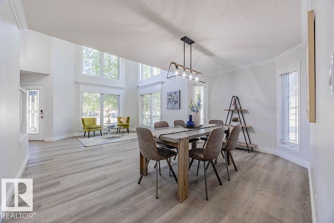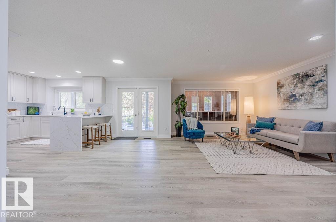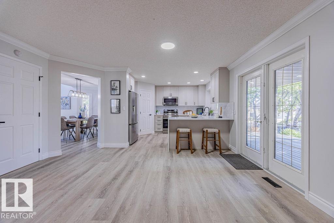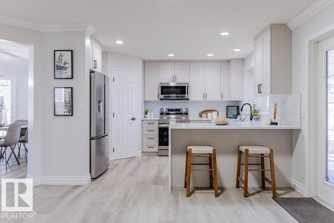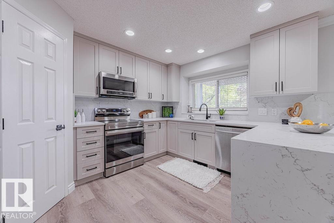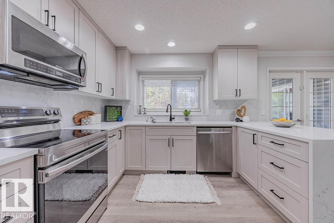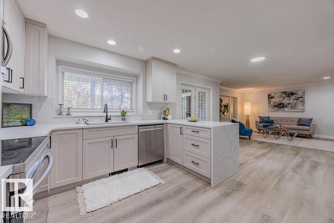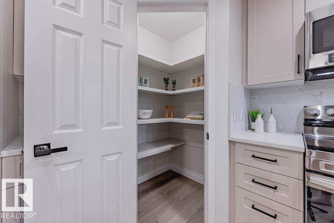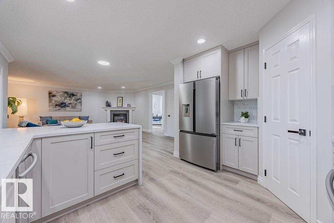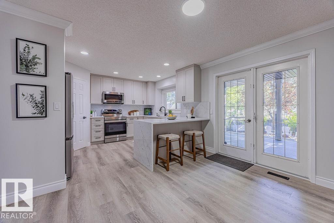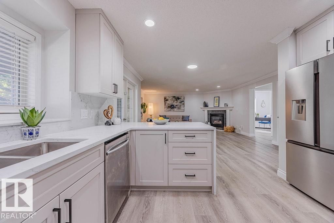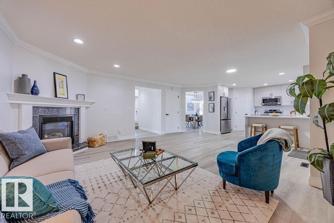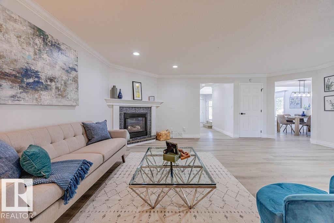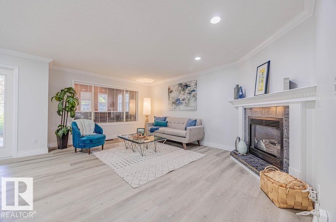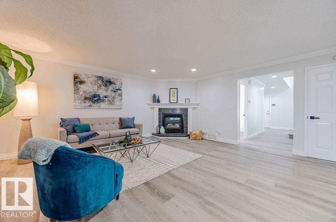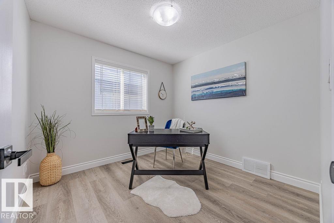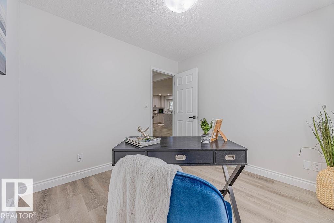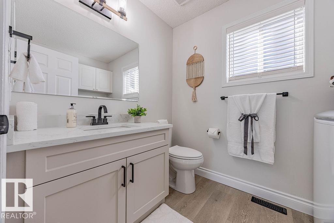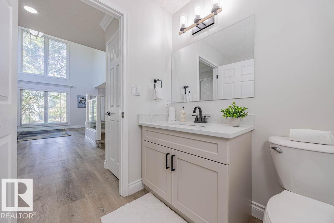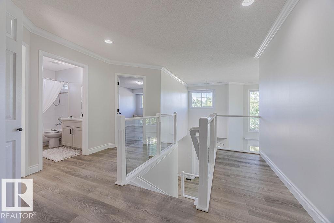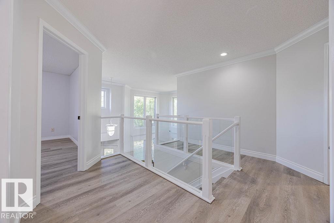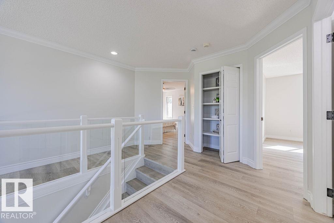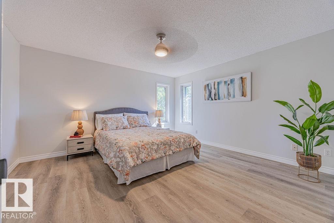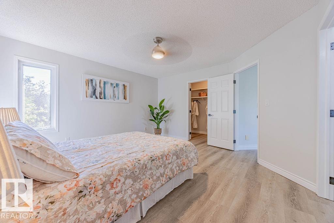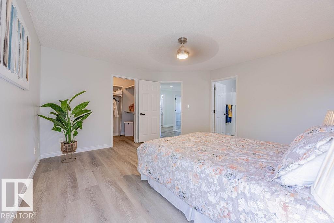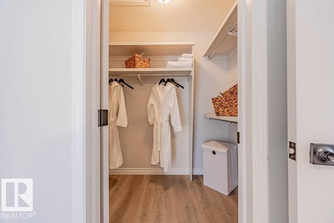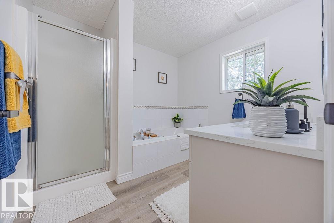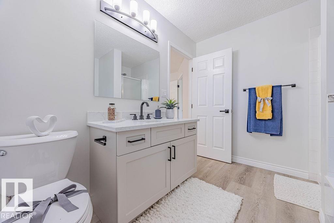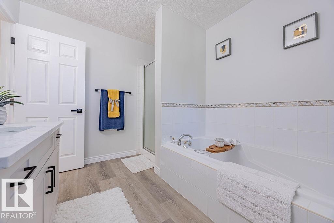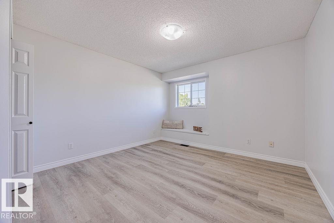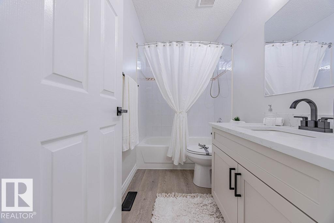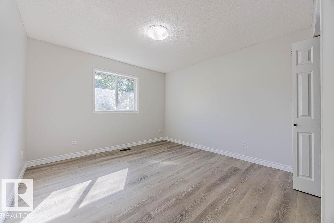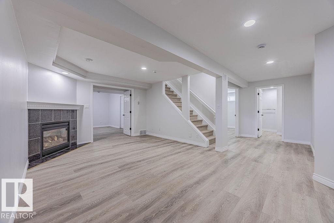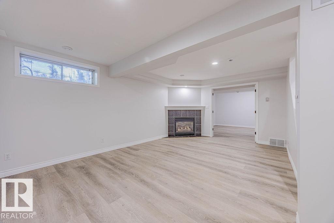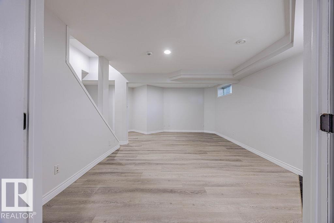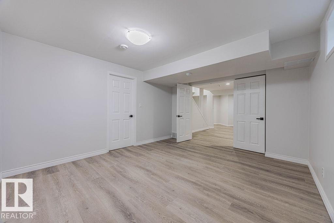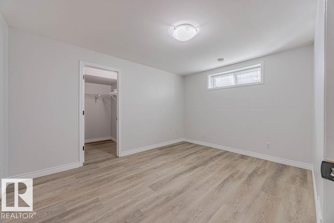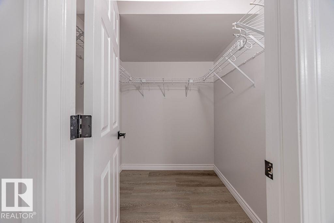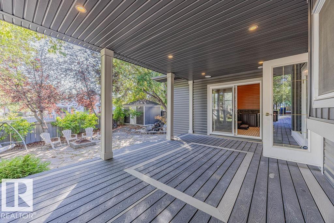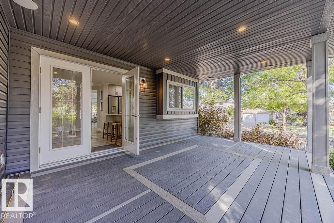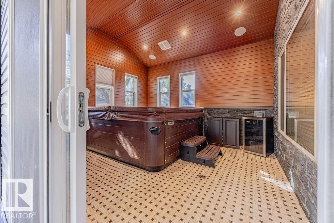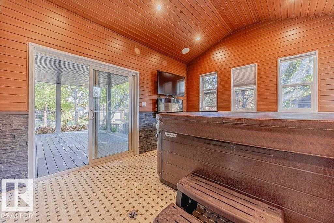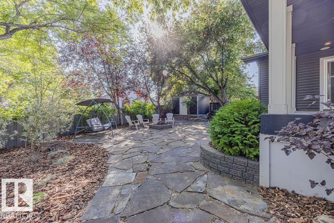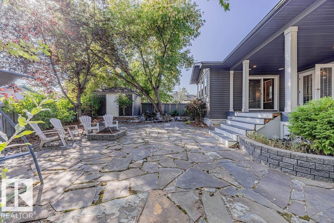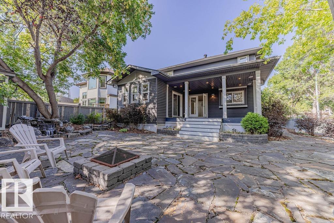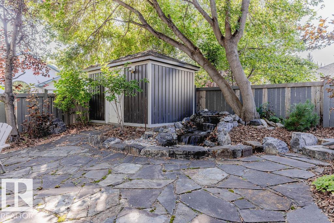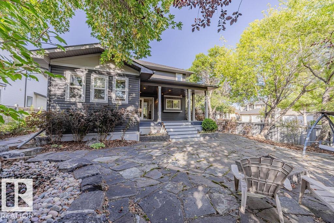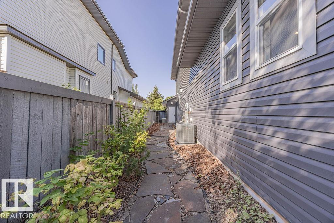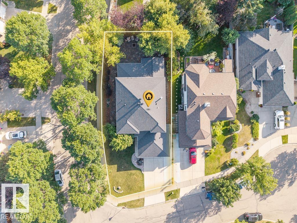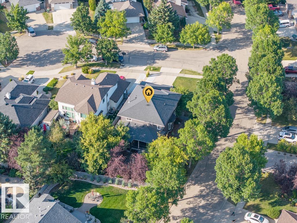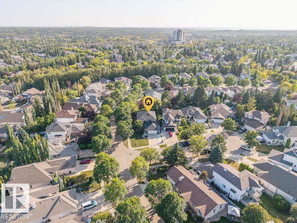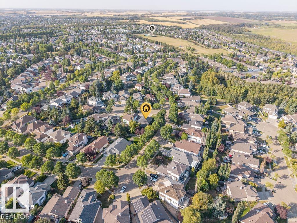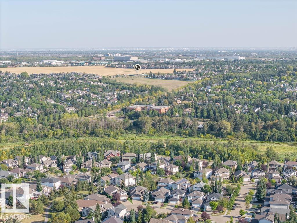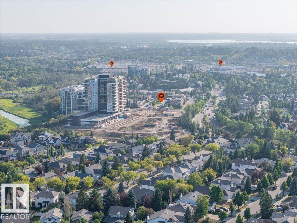5 Bedroom
4 Bathroom
2,200 ft2
Fireplace
Central Air Conditioning
Forced Air
$774,900
Looking for a home that’ll make you say WOW? Here it is! This Oakmont stunner is located in a cul-de-sac, has brand new cabinets, flooring, paint & light fixtures throughout & checks all the boxes. 2 storey ceilings greet you as you enter this home with tons of windows & a large family/dining room area. The kitchen is BRAND NEW with modern, soft close cabinets & quartz countertops. Opening onto the great room you’ll find a cozy fireplace & easy access to the 3 season hot tub room + the huge covered deck w/ SOUTH FACING EXPOSURE. The landscaping is out of a magazine w/ custom stone work, timed evening lighting, perennials galore & dual fountains + storage shed. Upstairs is the primary suite w/ WIC & full ensuite. Plus 2 other bedrooms & the main bath. The basement is FULLY FINISHED w/ 2 more bedrooms, another full bath & tons of storage. Updates in last 10yr incl: roof, siding, furnace, HWT on demand, hot tub, sump, landscaping & all appliances. Visit the REALTOR®’s website for more details. (id:62055)
Property Details
|
MLS® Number
|
E4456978 |
|
Property Type
|
Single Family |
|
Neigbourhood
|
Oakmont |
|
Amenities Near By
|
Golf Course, Playground, Public Transit, Schools, Shopping |
|
Features
|
Cul-de-sac, Private Setting, Corner Site, See Remarks, Closet Organizers |
|
Structure
|
Deck, Fire Pit |
Building
|
Bathroom Total
|
4 |
|
Bedrooms Total
|
5 |
|
Appliances
|
Alarm System, Dishwasher, Dryer, Fan, Garage Door Opener Remote(s), Garage Door Opener, Microwave Range Hood Combo, Refrigerator, Storage Shed, Stove, Central Vacuum, Washer, Window Coverings |
|
Basement Development
|
Finished |
|
Basement Type
|
Full (finished) |
|
Constructed Date
|
1995 |
|
Construction Style Attachment
|
Detached |
|
Cooling Type
|
Central Air Conditioning |
|
Fireplace Fuel
|
Gas |
|
Fireplace Present
|
Yes |
|
Fireplace Type
|
Unknown |
|
Half Bath Total
|
1 |
|
Heating Type
|
Forced Air |
|
Stories Total
|
2 |
|
Size Interior
|
2,200 Ft2 |
|
Type
|
House |
Parking
Land
|
Acreage
|
No |
|
Fence Type
|
Fence |
|
Land Amenities
|
Golf Course, Playground, Public Transit, Schools, Shopping |
Rooms
| Level |
Type |
Length |
Width |
Dimensions |
|
Basement |
Bedroom 4 |
|
|
Measurements not available |
|
Basement |
Bedroom 5 |
|
|
Measurements not available |
|
Main Level |
Living Room |
|
|
Measurements not available |
|
Main Level |
Dining Room |
|
|
Measurements not available |
|
Main Level |
Kitchen |
|
|
Measurements not available |
|
Main Level |
Family Room |
|
|
Measurements not available |
|
Main Level |
Den |
|
|
Measurements not available |
|
Main Level |
Laundry Room |
|
|
Measurements not available |
|
Upper Level |
Primary Bedroom |
|
|
Measurements not available |
|
Upper Level |
Bedroom 2 |
|
|
Measurements not available |
|
Upper Level |
Bedroom 3 |
|
|
Measurements not available |


