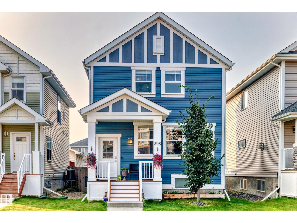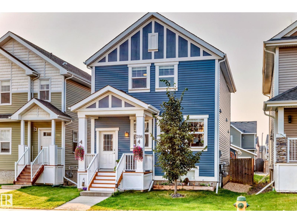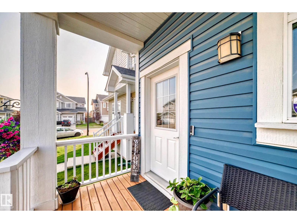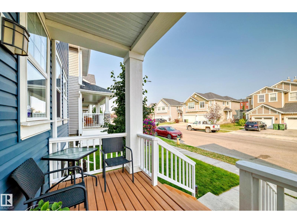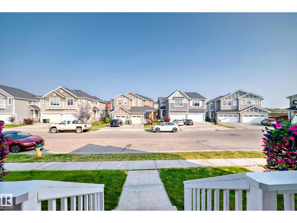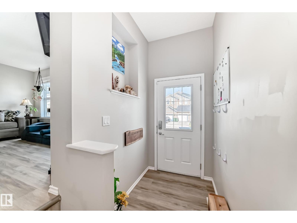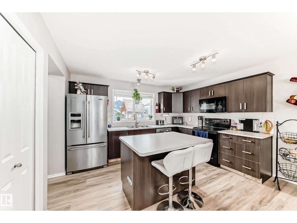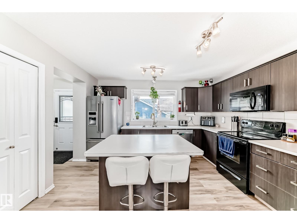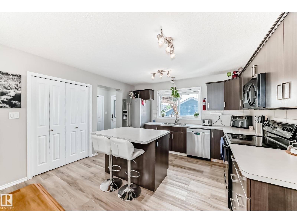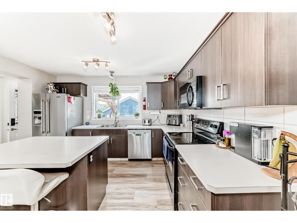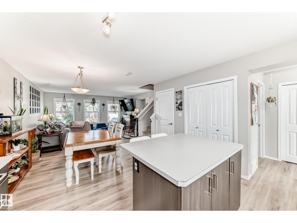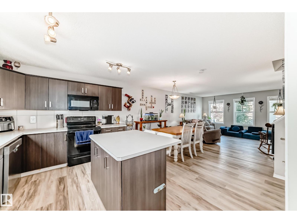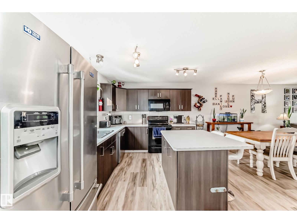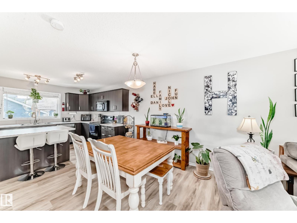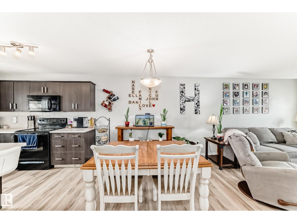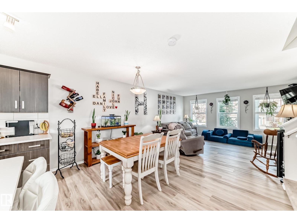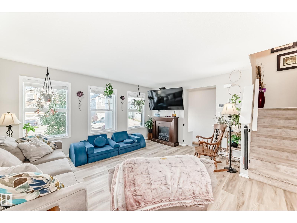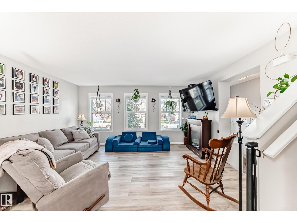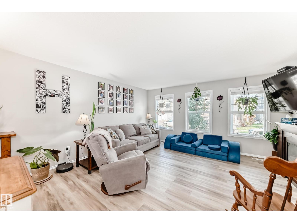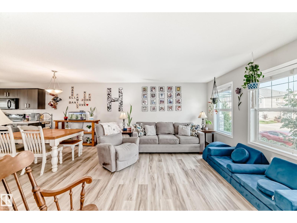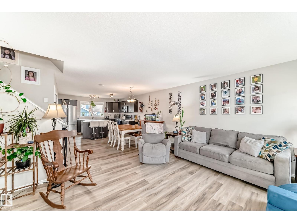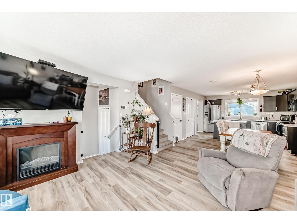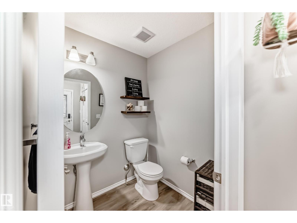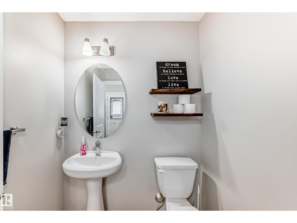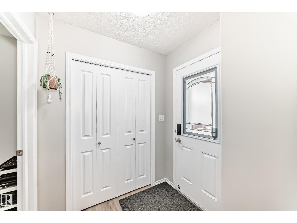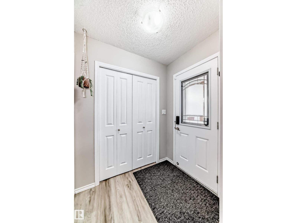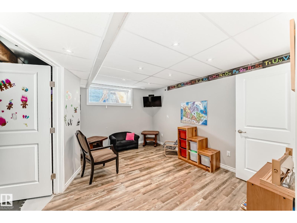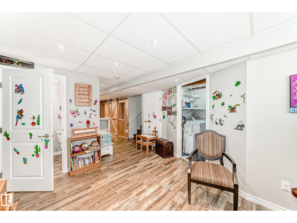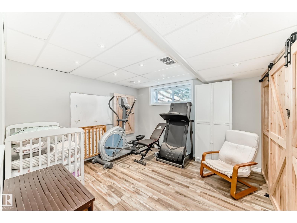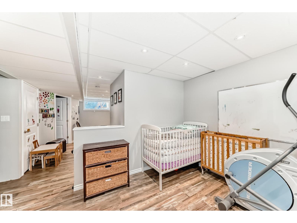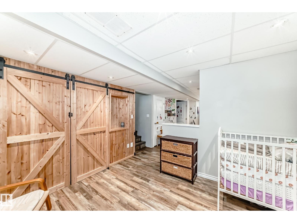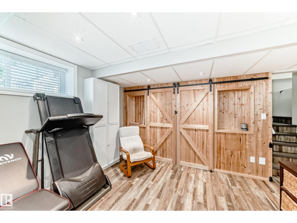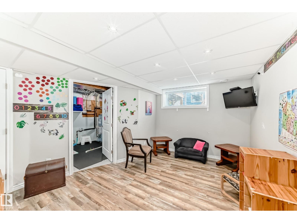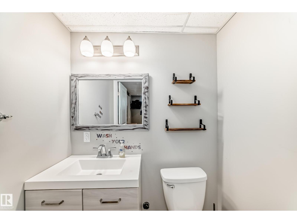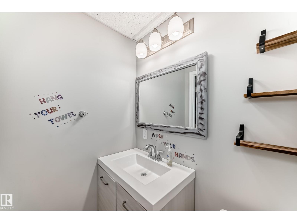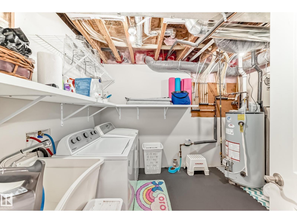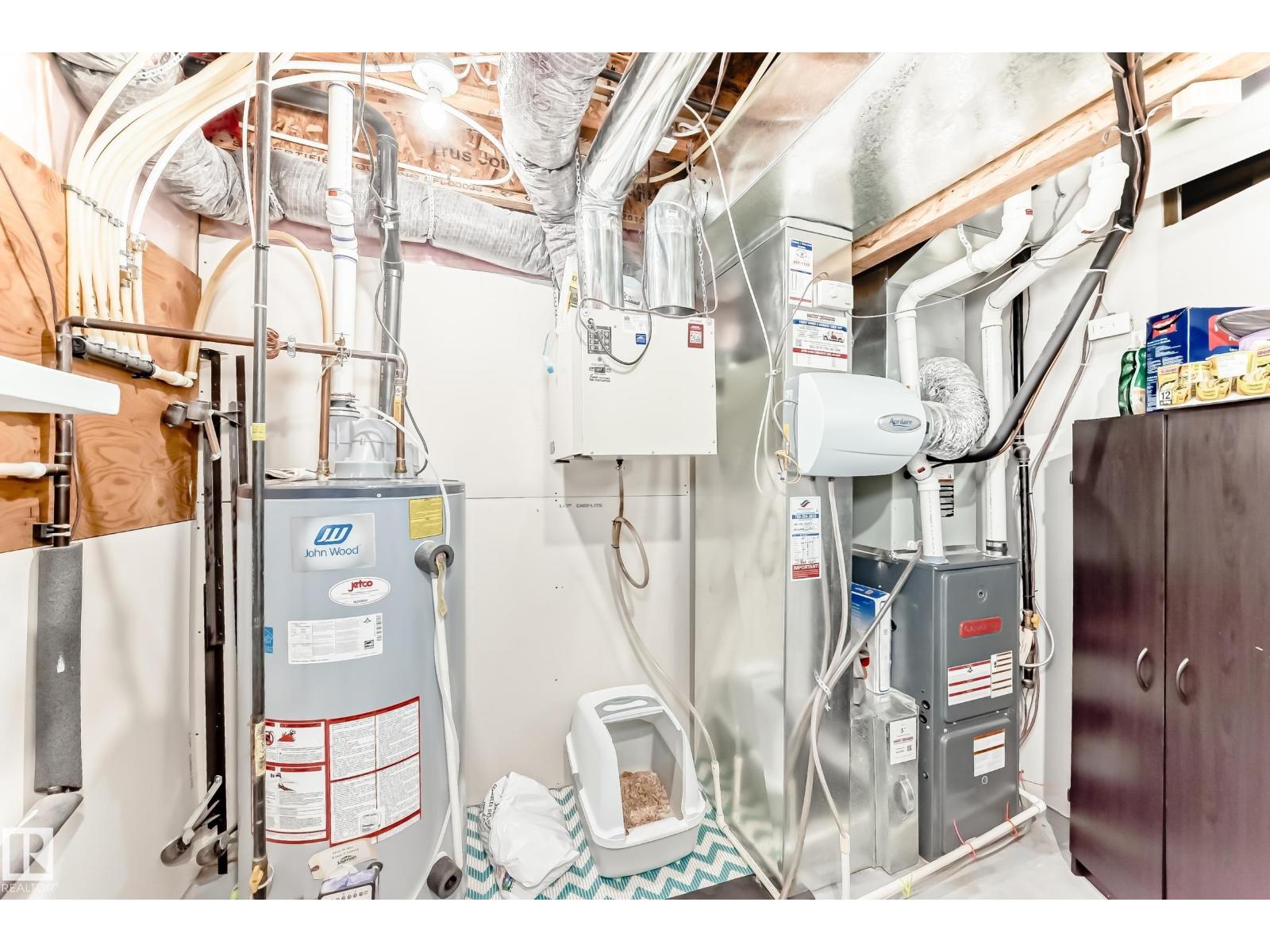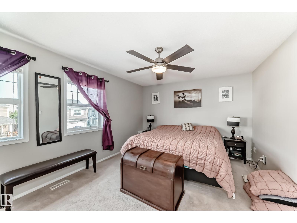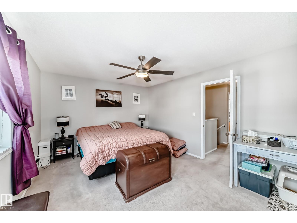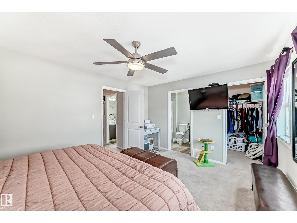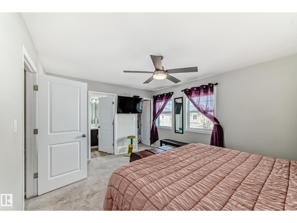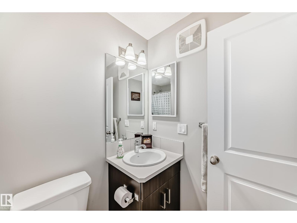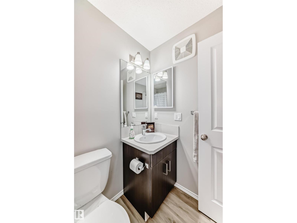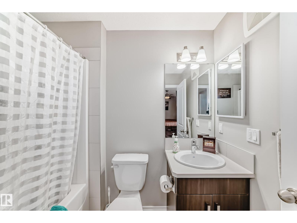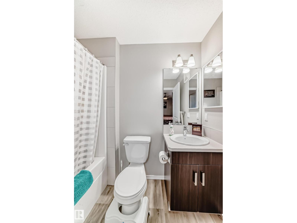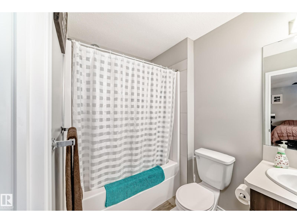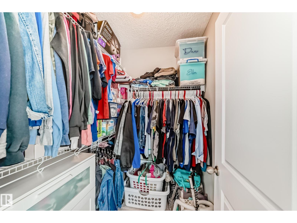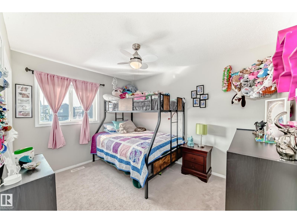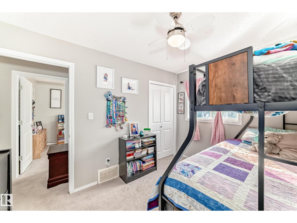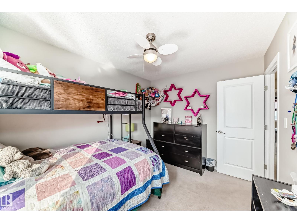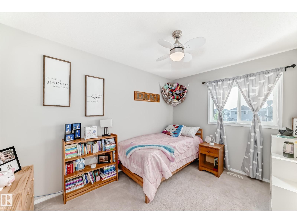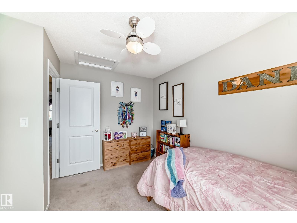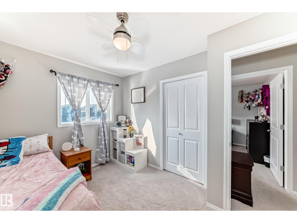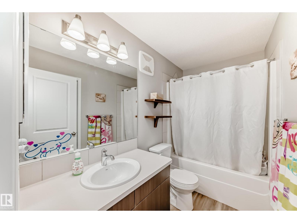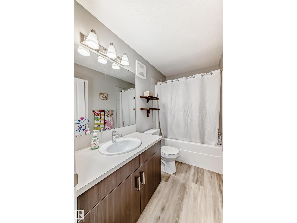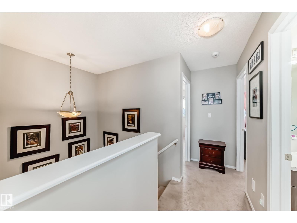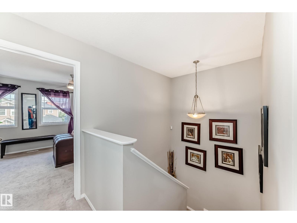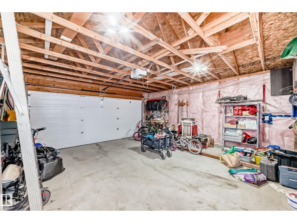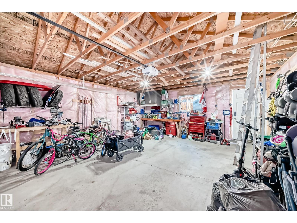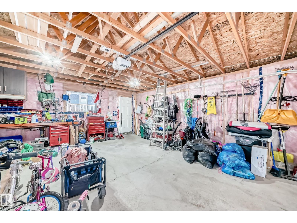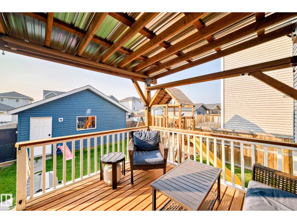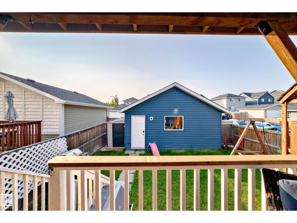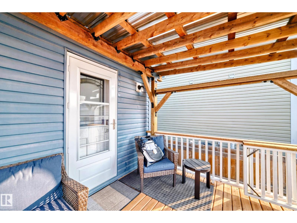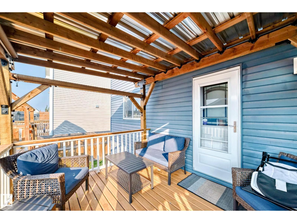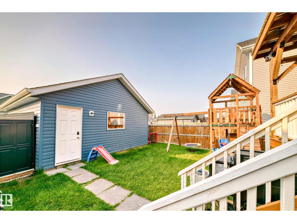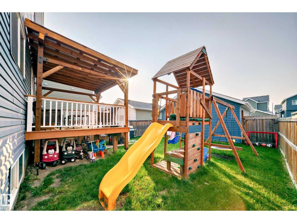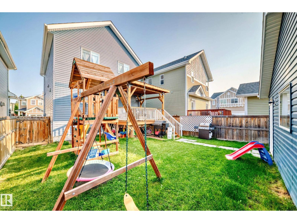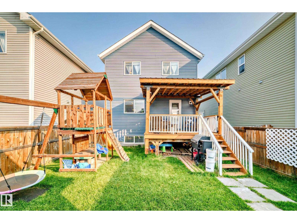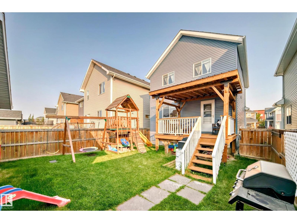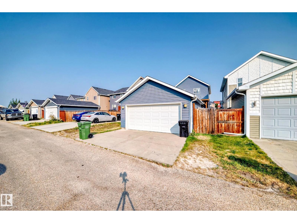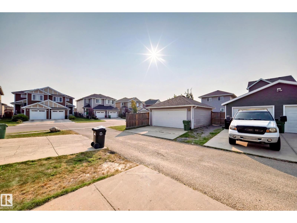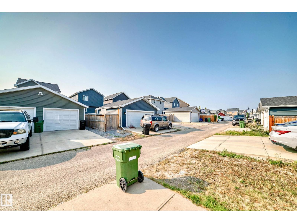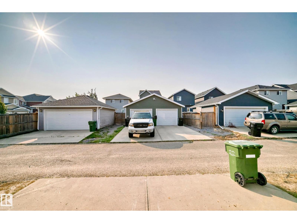3 Bedroom
4 Bathroom
1,412 ft2
Central Air Conditioning
Forced Air
$435,000
Perfect starter home! “Beautiful 2-Storey home with double detached garage and a fully finished basement. The main floor features brand new laminate flooring throughout the living areas and bathrooms, a bright open-concept design, spacious kitchen with island, plenty of cupboard and counter space, plus a new dishwasher and fridge. Upstairs offers 3 bedrooms, including a primary suite with ensuite. The basement is fully finished with a half bath, providing extra living space and possible 4th bedroom. Additional highlights include central A/C, fenced yard, and a play structure that stays. Move-in ready and perfect for the family!” (id:62055)
Property Details
|
MLS® Number
|
E4456963 |
|
Property Type
|
Single Family |
|
Neigbourhood
|
Southfork |
|
Amenities Near By
|
Airport, Golf Course, Playground, Schools, Shopping |
|
Features
|
Lane |
|
Structure
|
Deck |
Building
|
Bathroom Total
|
4 |
|
Bedrooms Total
|
3 |
|
Appliances
|
Dishwasher, Dryer, Garage Door Opener Remote(s), Garage Door Opener, Refrigerator, Stove, Washer |
|
Basement Development
|
Finished |
|
Basement Type
|
Full (finished) |
|
Constructed Date
|
2012 |
|
Construction Style Attachment
|
Detached |
|
Cooling Type
|
Central Air Conditioning |
|
Half Bath Total
|
2 |
|
Heating Type
|
Forced Air |
|
Stories Total
|
2 |
|
Size Interior
|
1,412 Ft2 |
|
Type
|
House |
Parking
Land
|
Acreage
|
No |
|
Fence Type
|
Fence |
|
Land Amenities
|
Airport, Golf Course, Playground, Schools, Shopping |
|
Size Irregular
|
344.95 |
|
Size Total
|
344.95 M2 |
|
Size Total Text
|
344.95 M2 |
Rooms
| Level |
Type |
Length |
Width |
Dimensions |
|
Basement |
Family Room |
|
|
Measurements not available |
|
Basement |
Den |
|
|
Measurements not available |
|
Main Level |
Living Room |
|
|
3.58 × 4.70 |
|
Main Level |
Dining Room |
|
|
2.25 × 3.91 |
|
Main Level |
Kitchen |
|
|
2.93 × 3.91 |
|
Upper Level |
Primary Bedroom |
|
|
3.58 × 4.51 |
|
Upper Level |
Bedroom 2 |
|
|
3.53 × 2.77 |
|
Upper Level |
Bedroom 3 |
|
|
3.58 × 2.77 |


