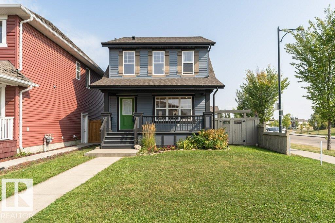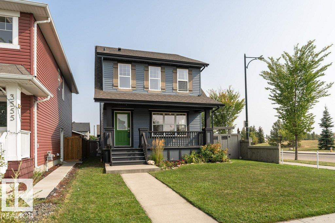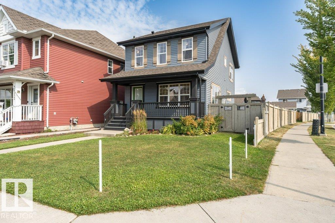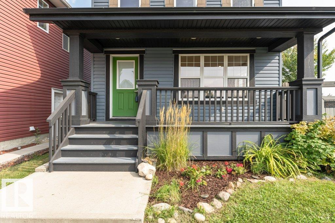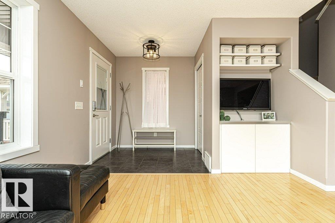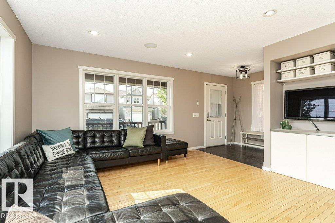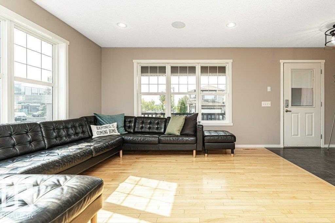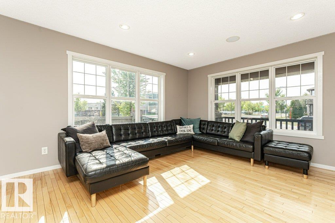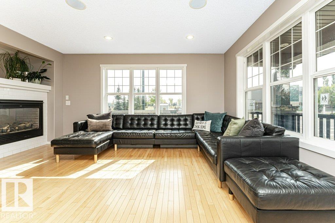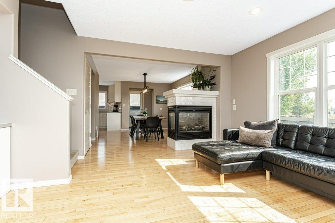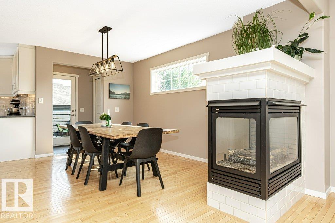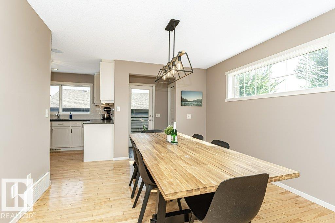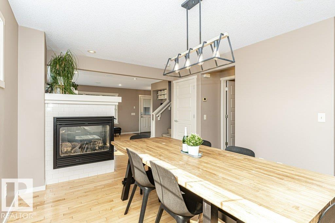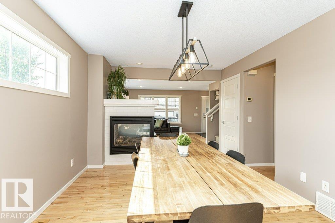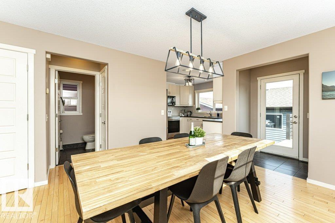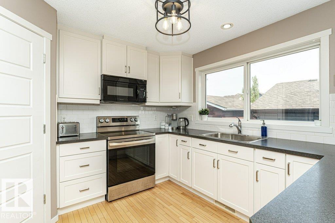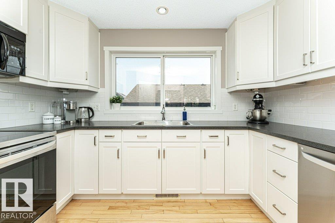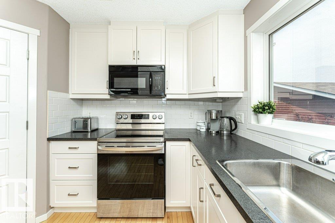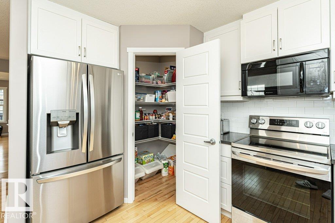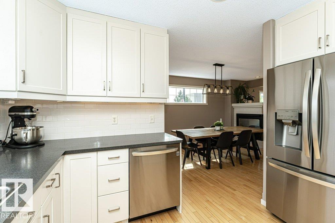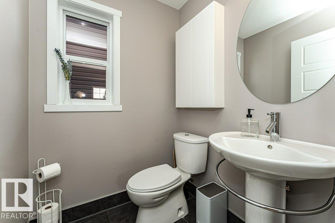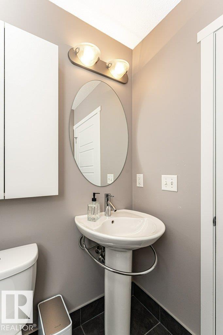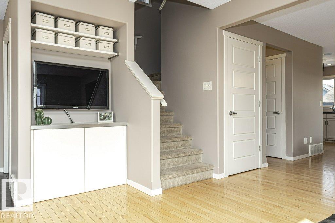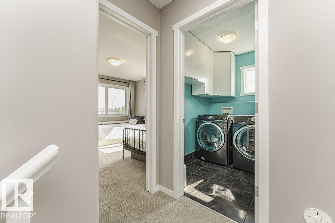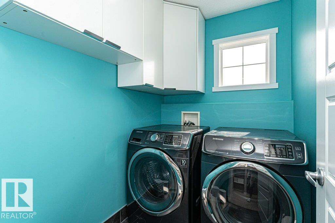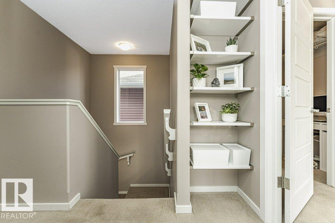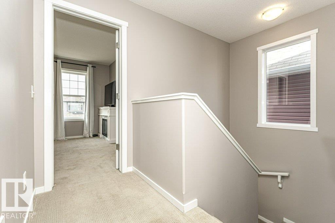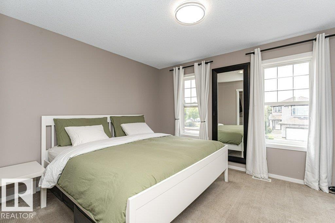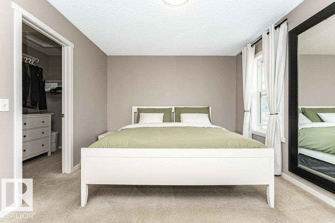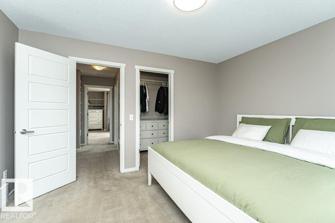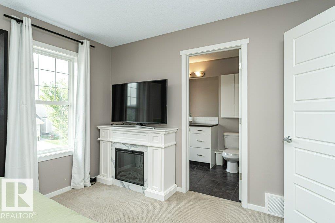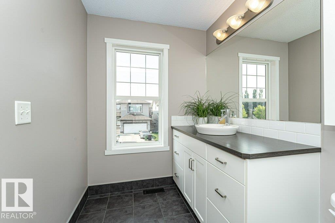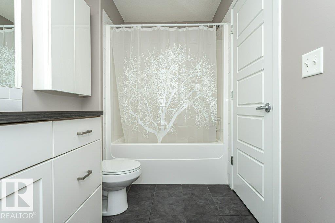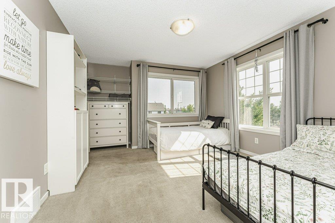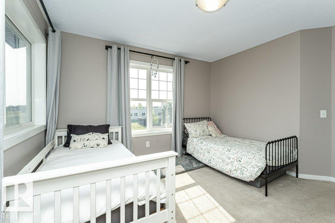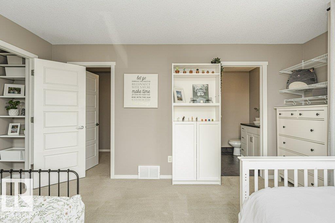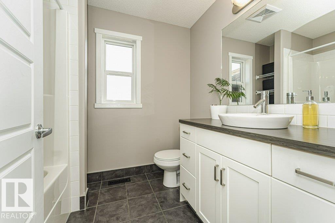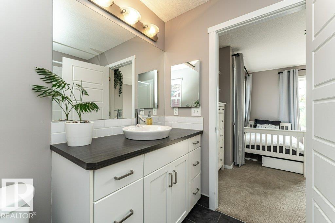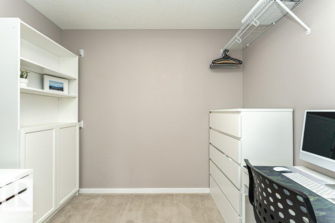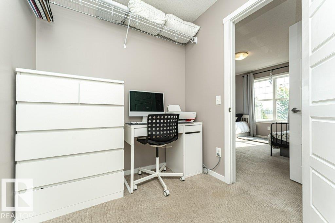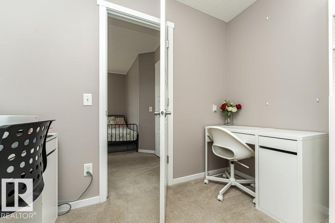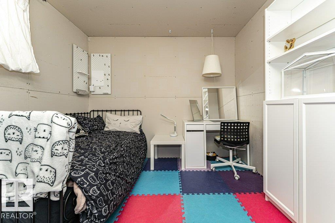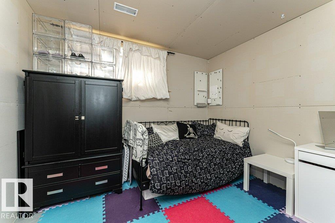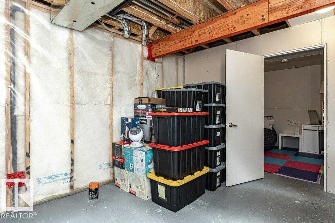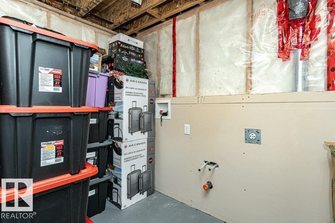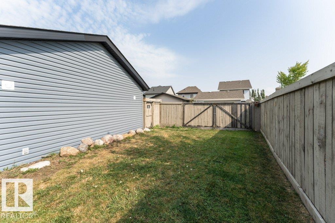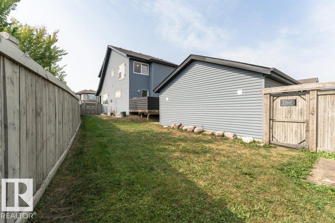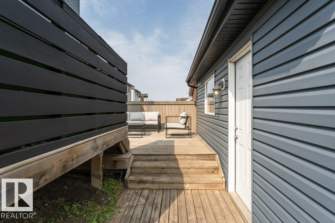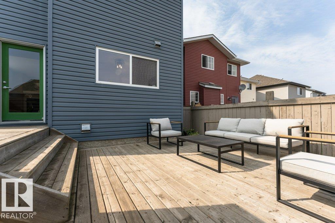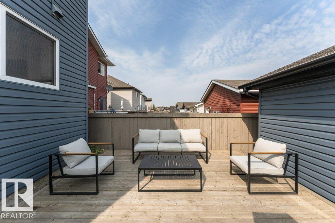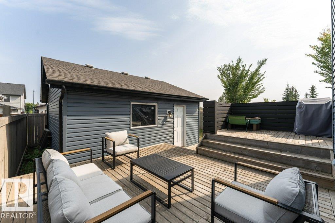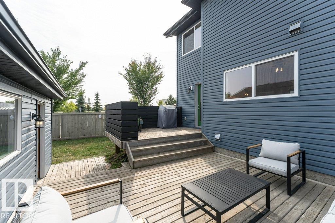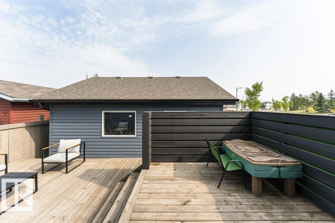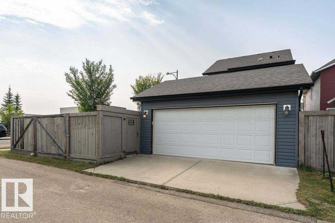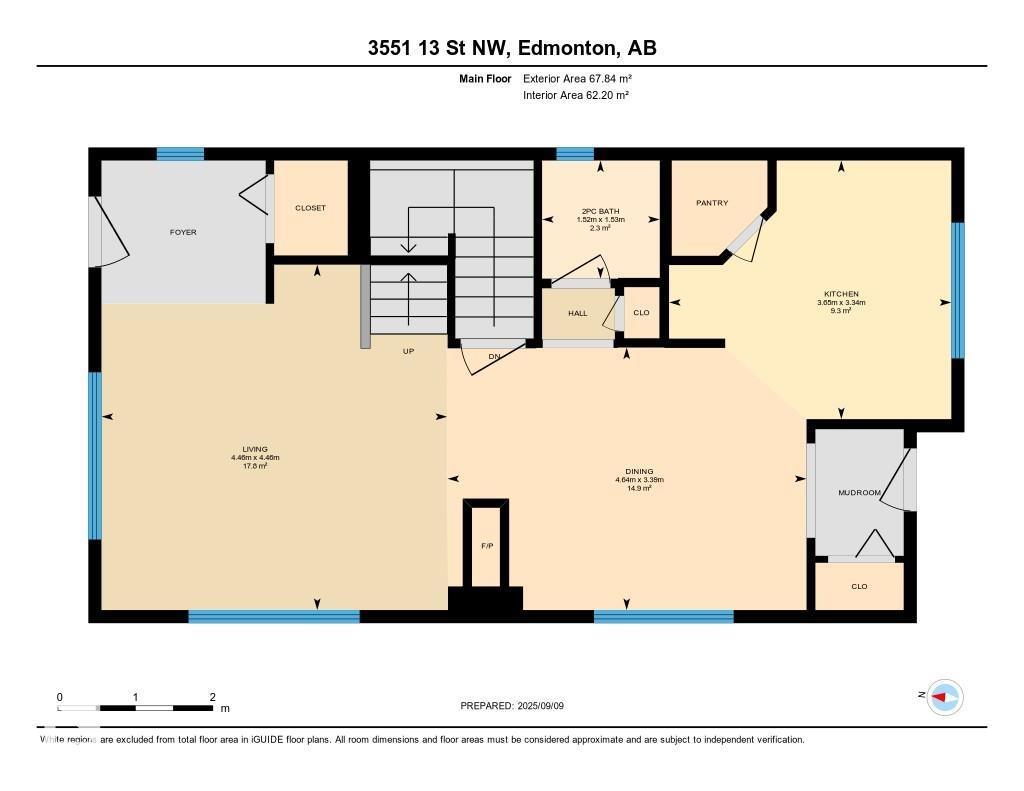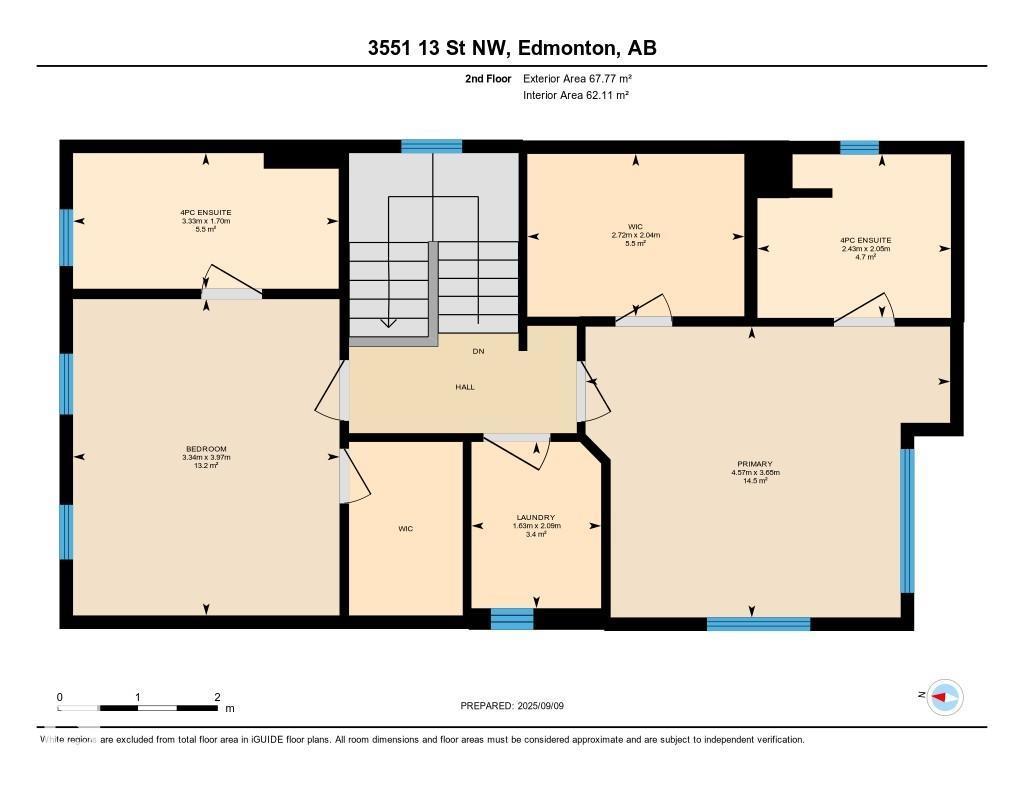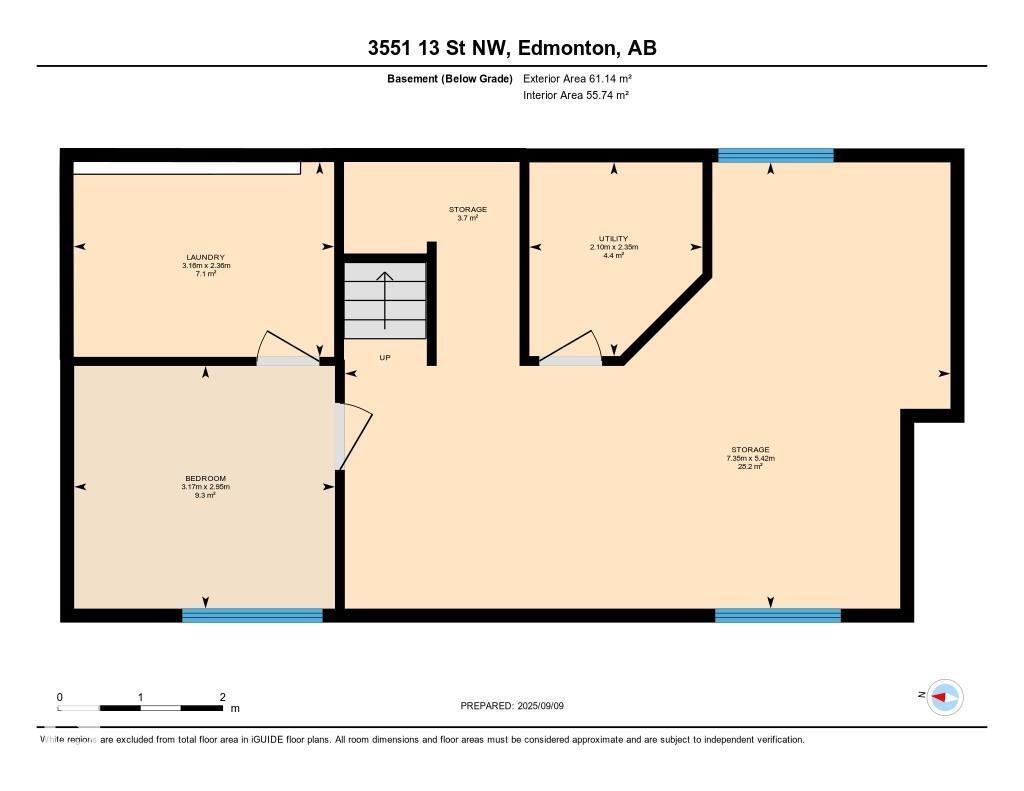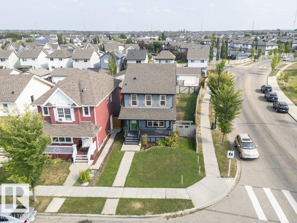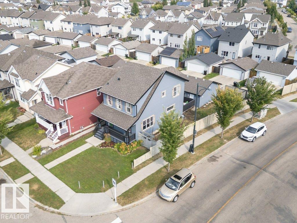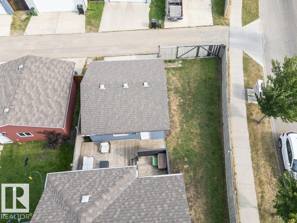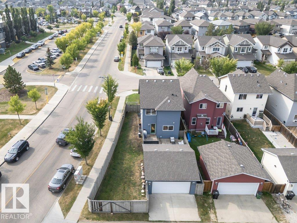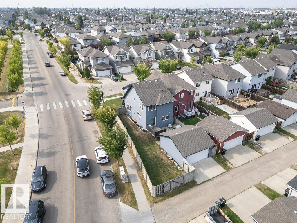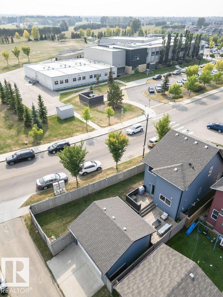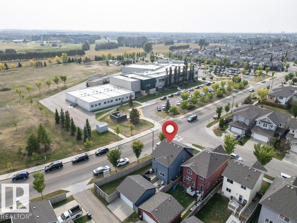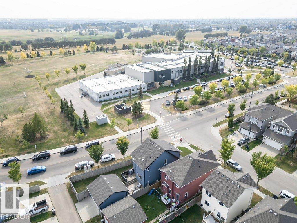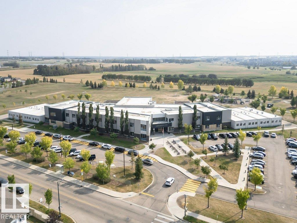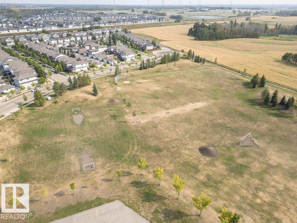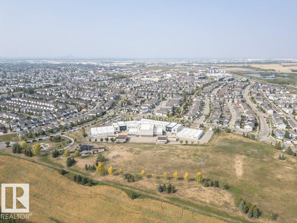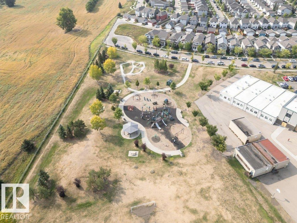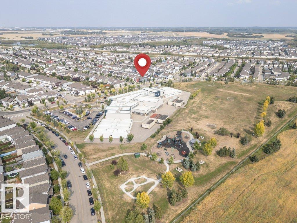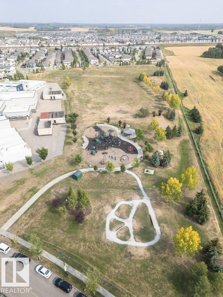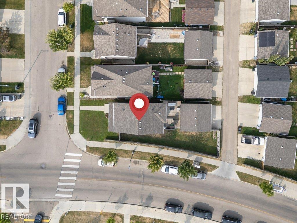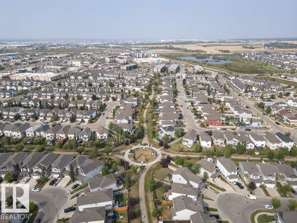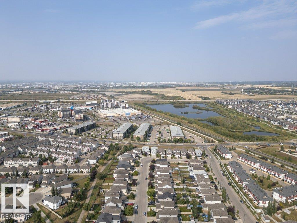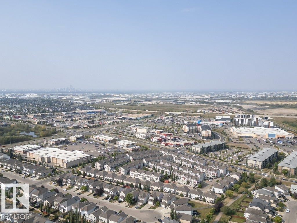3 Bedroom
3 Bathroom
1,460 ft2
Forced Air
$475,000
Welcome to this beautifully maintained two-story in Tamarack, where upgrades and thoughtful design make every day easier. A corner lot offers extra parking, a 20’x22’ alley access garage, gated RV space, a large deck, and plenty of room to play. Inside, maple hardwood floors, a cozy three-sided fireplace, and added sunlit windows create a warm atmosphere. The kitchen shines with ceiling-height cabinetry, numerous upgrades and newer stainless steel appliances. Upstairs, two primary suites each feature walk-in closets and tiled 4-piece ensuites, and a tiled laundry room with floor drain. The partially finished basement holds potential for three more bedrooms and has rough-ins for an additional full bathroom and laundry room complete with a sink. Steps from A Blair MacPherson Elementary/Jr. High and close to the Meadows Rec Centre, it’s a private sanctuary in a vibrant, family-friendly community. (id:62055)
Property Details
|
MLS® Number
|
E4456965 |
|
Property Type
|
Single Family |
|
Neigbourhood
|
Tamarack |
|
Amenities Near By
|
Playground, Schools, Shopping |
|
Features
|
Corner Site, Flat Site, Paved Lane, Lane |
|
Structure
|
Deck, Porch |
Building
|
Bathroom Total
|
3 |
|
Bedrooms Total
|
3 |
|
Appliances
|
Dishwasher, Dryer, Garage Door Opener Remote(s), Garage Door Opener, Microwave Range Hood Combo, Refrigerator, Stove, Washer |
|
Basement Development
|
Partially Finished |
|
Basement Type
|
Full (partially Finished) |
|
Constructed Date
|
2010 |
|
Construction Style Attachment
|
Detached |
|
Half Bath Total
|
1 |
|
Heating Type
|
Forced Air |
|
Stories Total
|
2 |
|
Size Interior
|
1,460 Ft2 |
|
Type
|
House |
Parking
Land
|
Acreage
|
No |
|
Fence Type
|
Fence |
|
Land Amenities
|
Playground, Schools, Shopping |
|
Size Irregular
|
395.76 |
|
Size Total
|
395.76 M2 |
|
Size Total Text
|
395.76 M2 |
Rooms
| Level |
Type |
Length |
Width |
Dimensions |
|
Basement |
Bedroom 3 |
2.95 m |
3.17 m |
2.95 m x 3.17 m |
|
Basement |
Laundry Room |
2.36 m |
3.16 m |
2.36 m x 3.16 m |
|
Main Level |
Living Room |
4.46 m |
4.46 m |
4.46 m x 4.46 m |
|
Main Level |
Dining Room |
3.39 m |
4.64 m |
3.39 m x 4.64 m |
|
Main Level |
Kitchen |
3.34 m |
3.65 m |
3.34 m x 3.65 m |
|
Upper Level |
Primary Bedroom |
3.65 m |
4.57 m |
3.65 m x 4.57 m |
|
Upper Level |
Bedroom 2 |
3.97 m |
3.34 m |
3.97 m x 3.34 m |
|
Upper Level |
Laundry Room |
2.09 m |
1.63 m |
2.09 m x 1.63 m |


