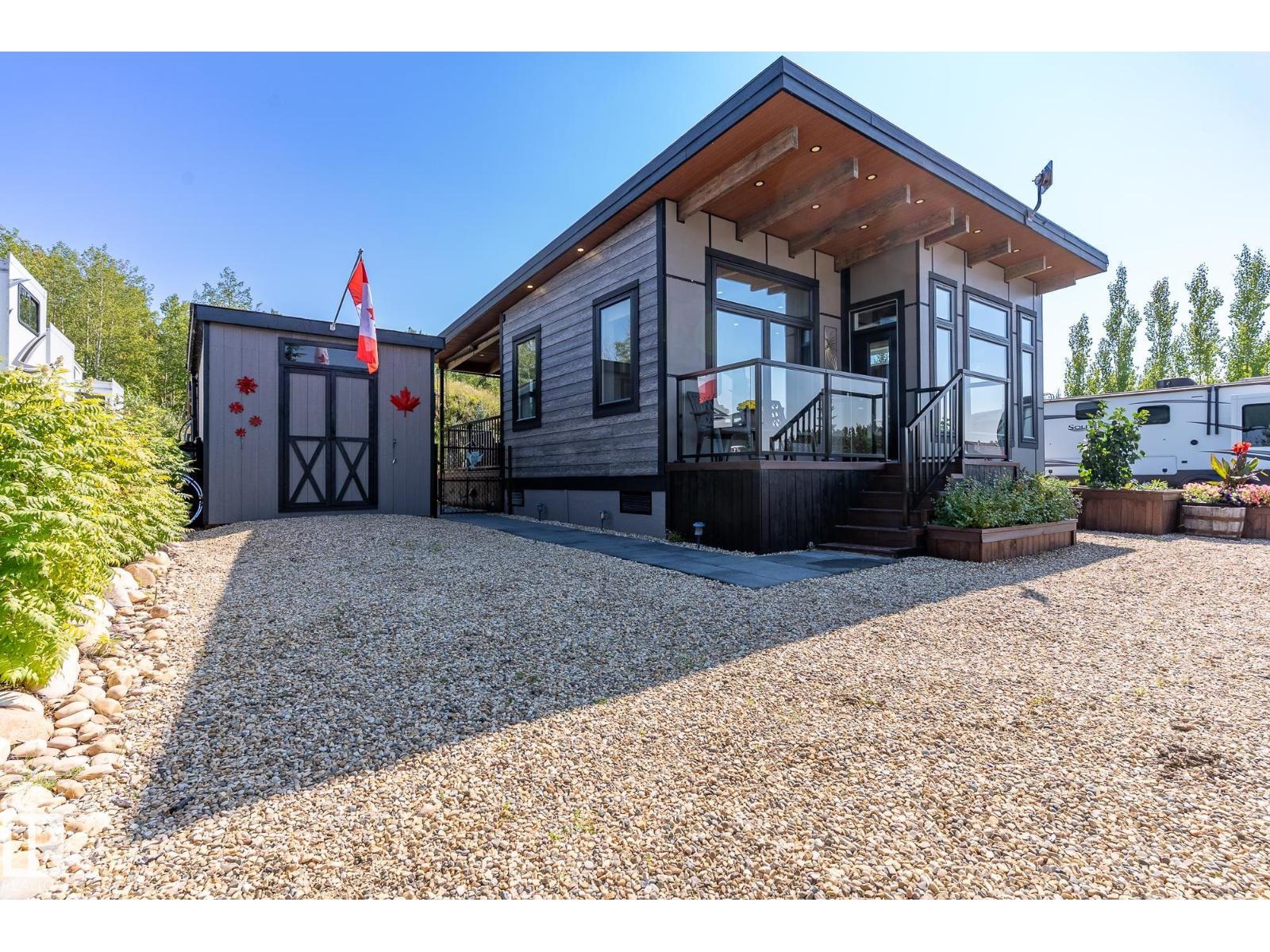#108 53509 Rge Road 60 Rural Parkland County, Alberta T7Y 0B5
$358,800Maintenance, Insurance, Property Management, Other, See Remarks, Water
$2,050 Yearly
Maintenance, Insurance, Property Management, Other, See Remarks, Water
$2,050 YearlyThis is the perfect summer retreat or full time home with MINIMAL costs! This beautiful 4 season modular home allows you to escape the city but with every modern convenience & style you would see in today's show homes. This open concept lvg space offers a gorgeous kitchen with an 8'6 eat up island, quartz counters + pull out pantry & spice drawers, all st/st appl's incl. a stand up freezer + wshr/dryer hidden away from sight in this smart design! The 4 pc bath is next to primary suite w/ great storage & closet space. The lvg rm w/ electric f/p & massive windows, offer partial lake views to the front & views to the back accessing the deck via sliding door for that indoor/outdoor feel. The back yard is simply an oasis full of perennials, patio, firepit area plus 3 sheds (one could be converted to a bunkie for guests). All this in a resort which has an abundance of amenties incl. outdoor heated pool, tennis/pickleball, gym, boat launch/dock, + plenty of community events all within this gated resort. 11/10! (id:62055)
Property Details
| MLS® Number | E4456950 |
| Property Type | Single Family |
| Neigbourhood | Sunset Shores |
| Amenities Near By | Golf Course |
| Community Features | Public Swimming Pool |
| Features | Recreational |
| Parking Space Total | 4 |
| Structure | Fire Pit |
Building
| Bathroom Total | 1 |
| Bedrooms Total | 1 |
| Appliances | Dishwasher, Fan, Freezer, Hood Fan, Microwave, Refrigerator, Washer/dryer Stack-up, Storage Shed, Gas Stove(s) |
| Architectural Style | Bungalow |
| Basement Type | None |
| Constructed Date | 2018 |
| Construction Style Attachment | Detached |
| Cooling Type | Central Air Conditioning |
| Fireplace Fuel | Electric |
| Fireplace Present | Yes |
| Fireplace Type | Unknown |
| Heating Type | Forced Air |
| Stories Total | 1 |
| Size Interior | 721 Ft2 |
| Type | House |
Parking
| No Garage | |
| Parking Pad |
Land
| Acreage | No |
| Land Amenities | Golf Course |
| Size Irregular | 0.15 |
| Size Total | 0.15 Ac |
| Size Total Text | 0.15 Ac |
Rooms
| Level | Type | Length | Width | Dimensions |
|---|---|---|---|---|
| Main Level | Living Room | 3.25 m | 4.55 m | 3.25 m x 4.55 m |
| Main Level | Dining Room | 1.89 m | 5.73 m | 1.89 m x 5.73 m |
| Main Level | Kitchen | 2.04 m | 4.9 m | 2.04 m x 4.9 m |
| Main Level | Primary Bedroom | 3.98 m | 5.73 m | 3.98 m x 5.73 m |
| Main Level | Utility Room | 0.86 m | 1.19 m | 0.86 m x 1.19 m |
Contact Us
Contact us for more information

































































