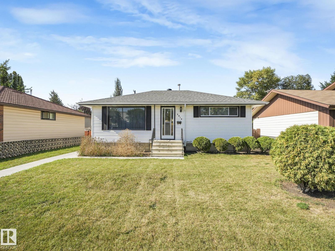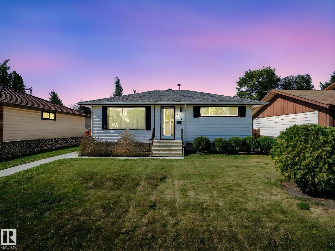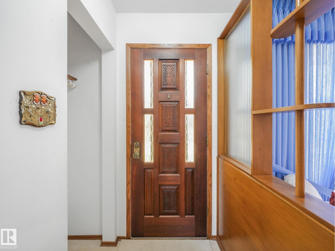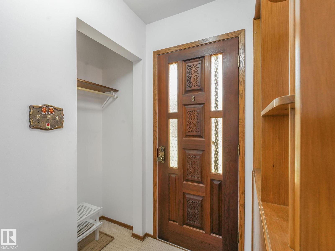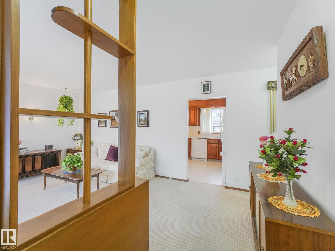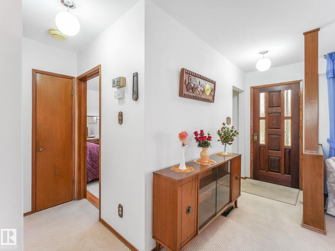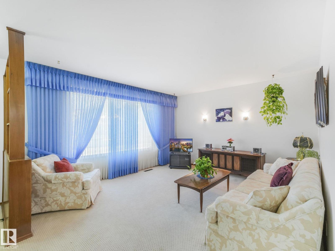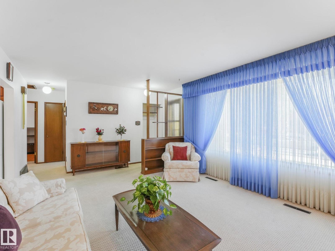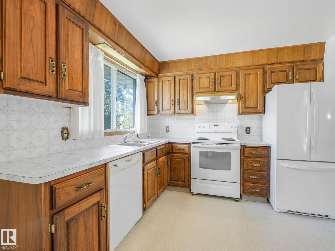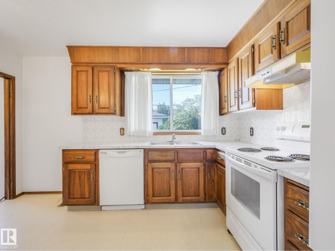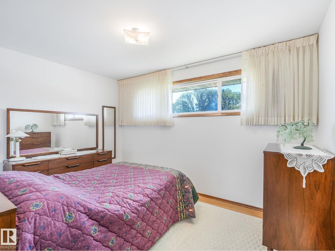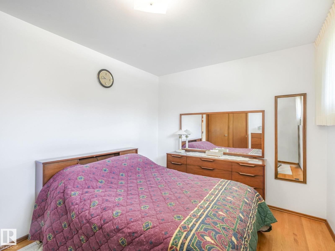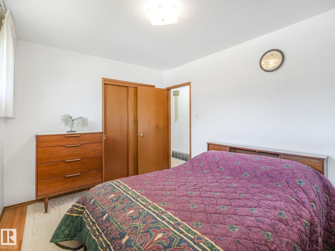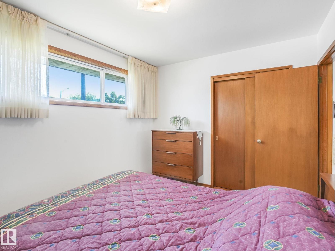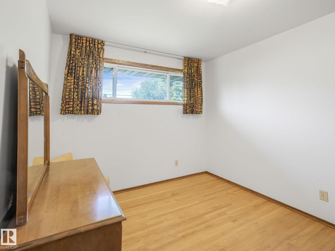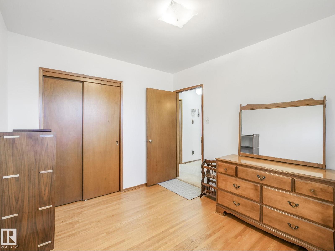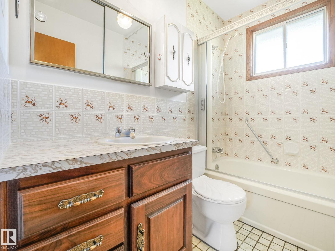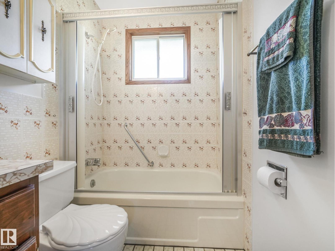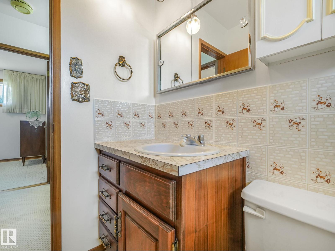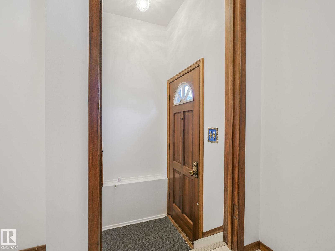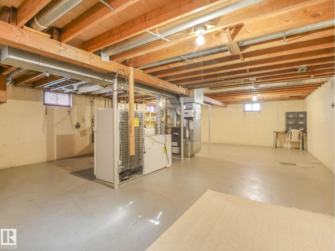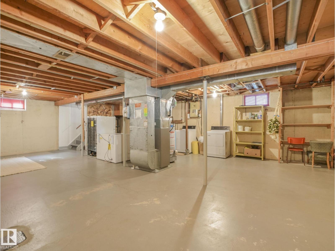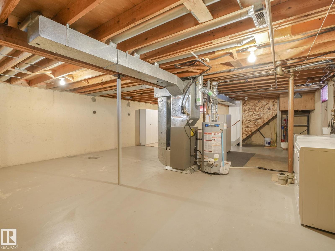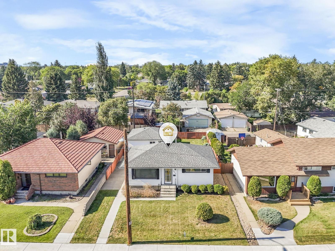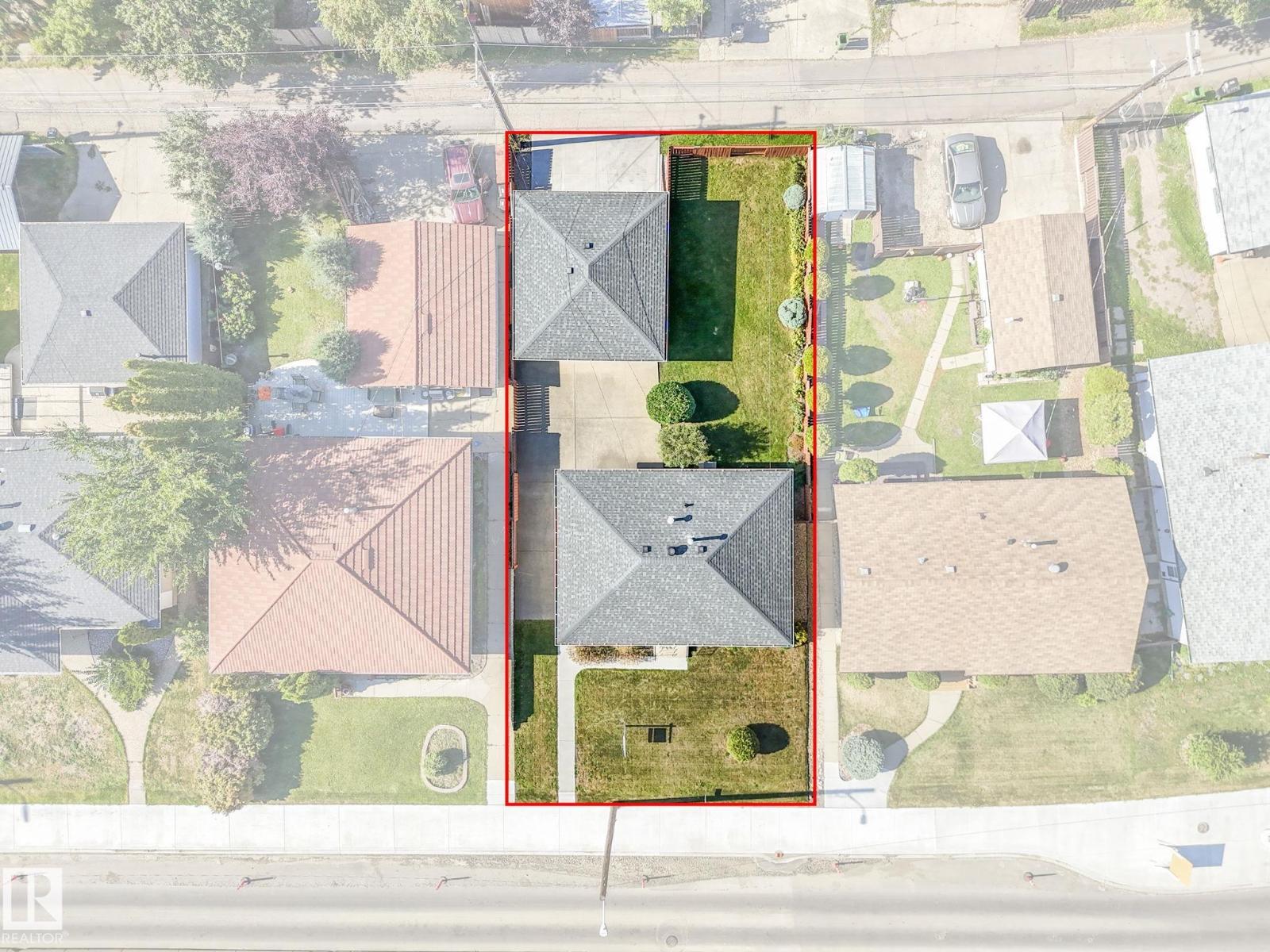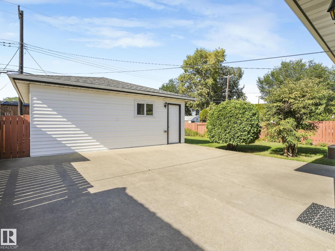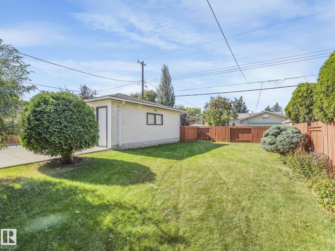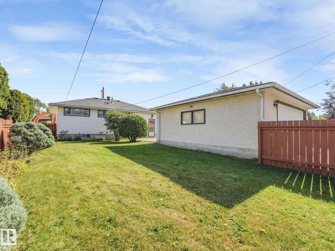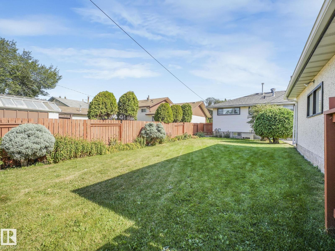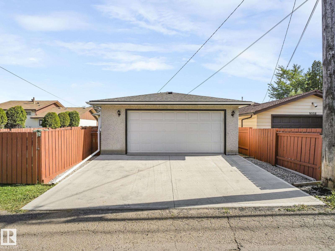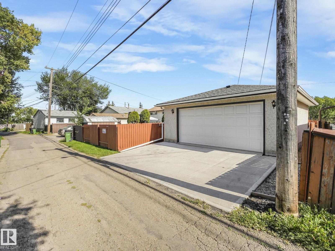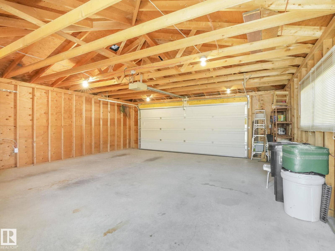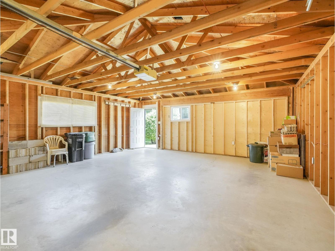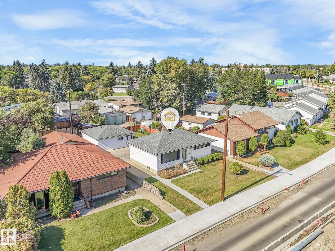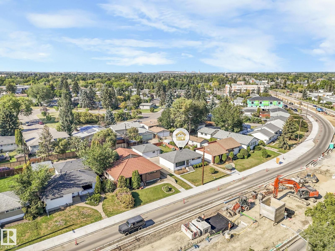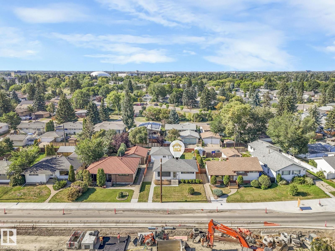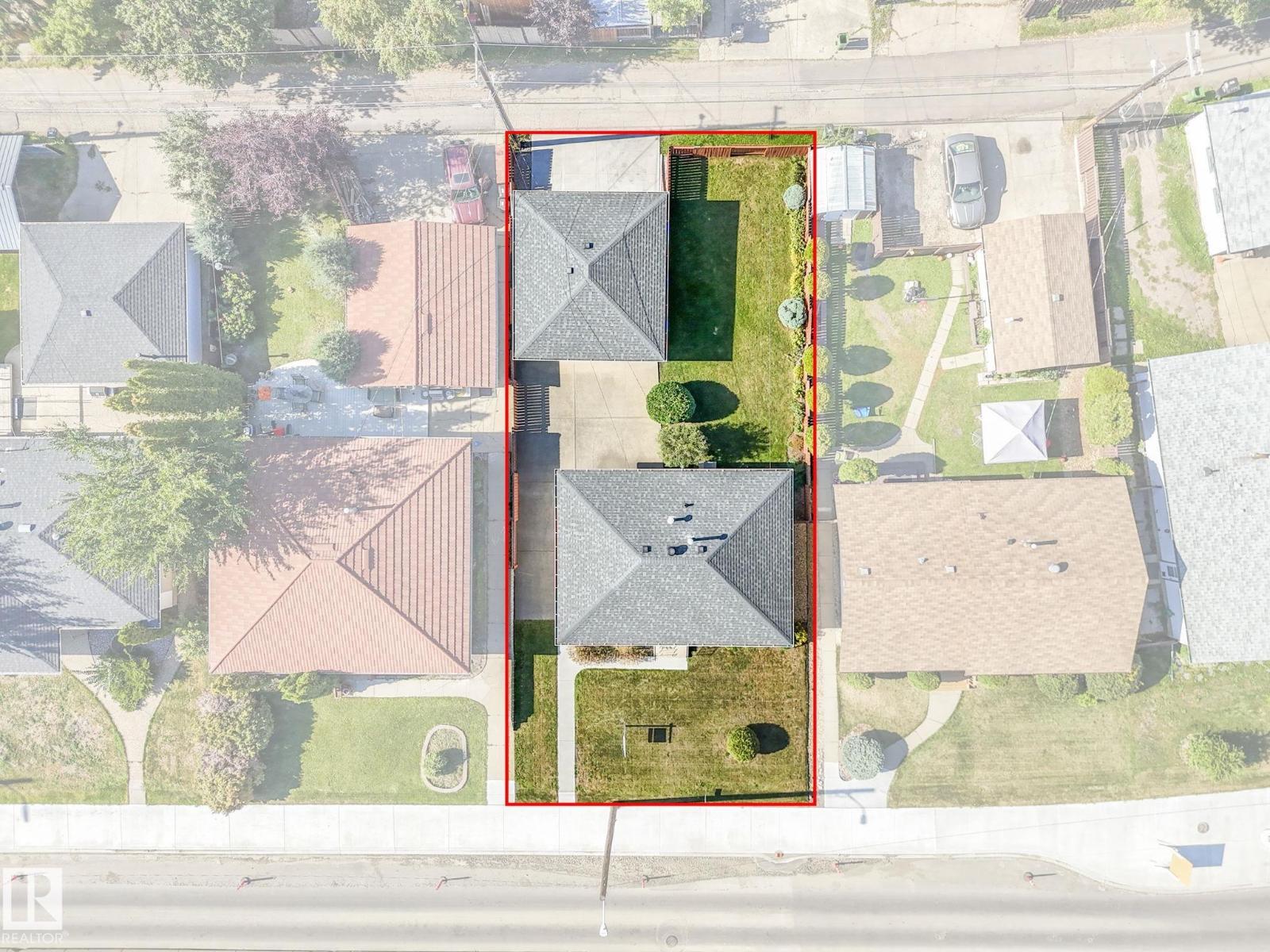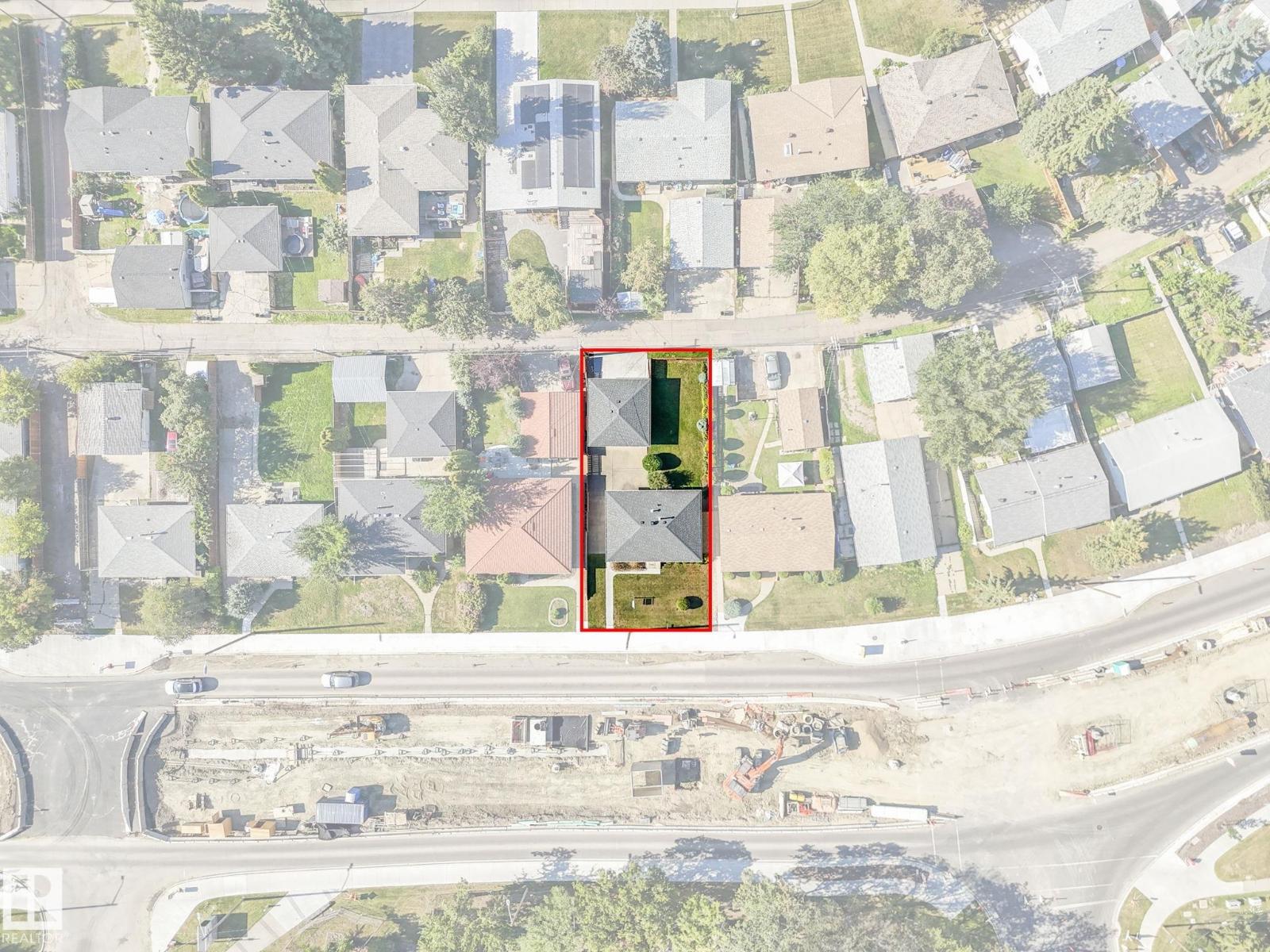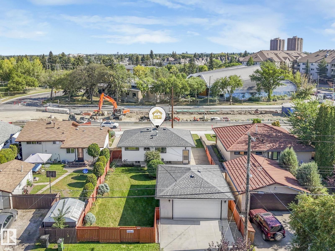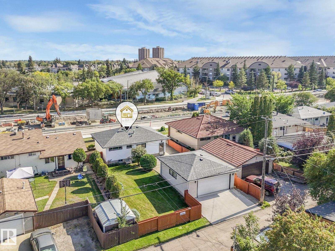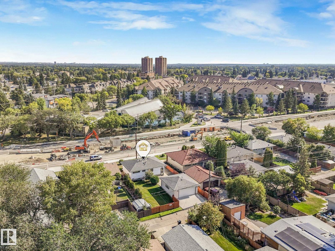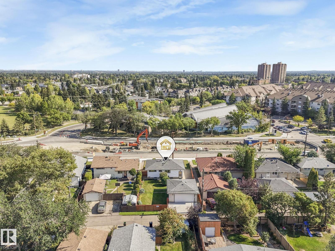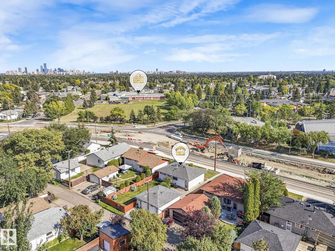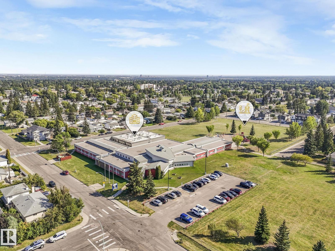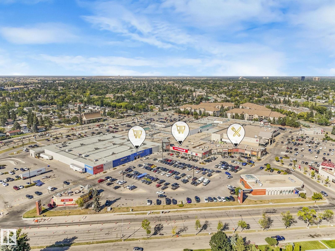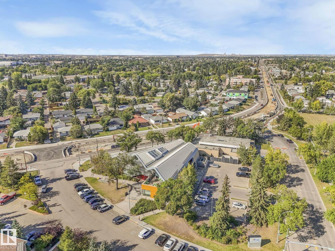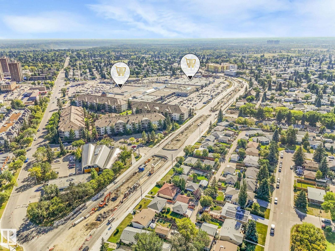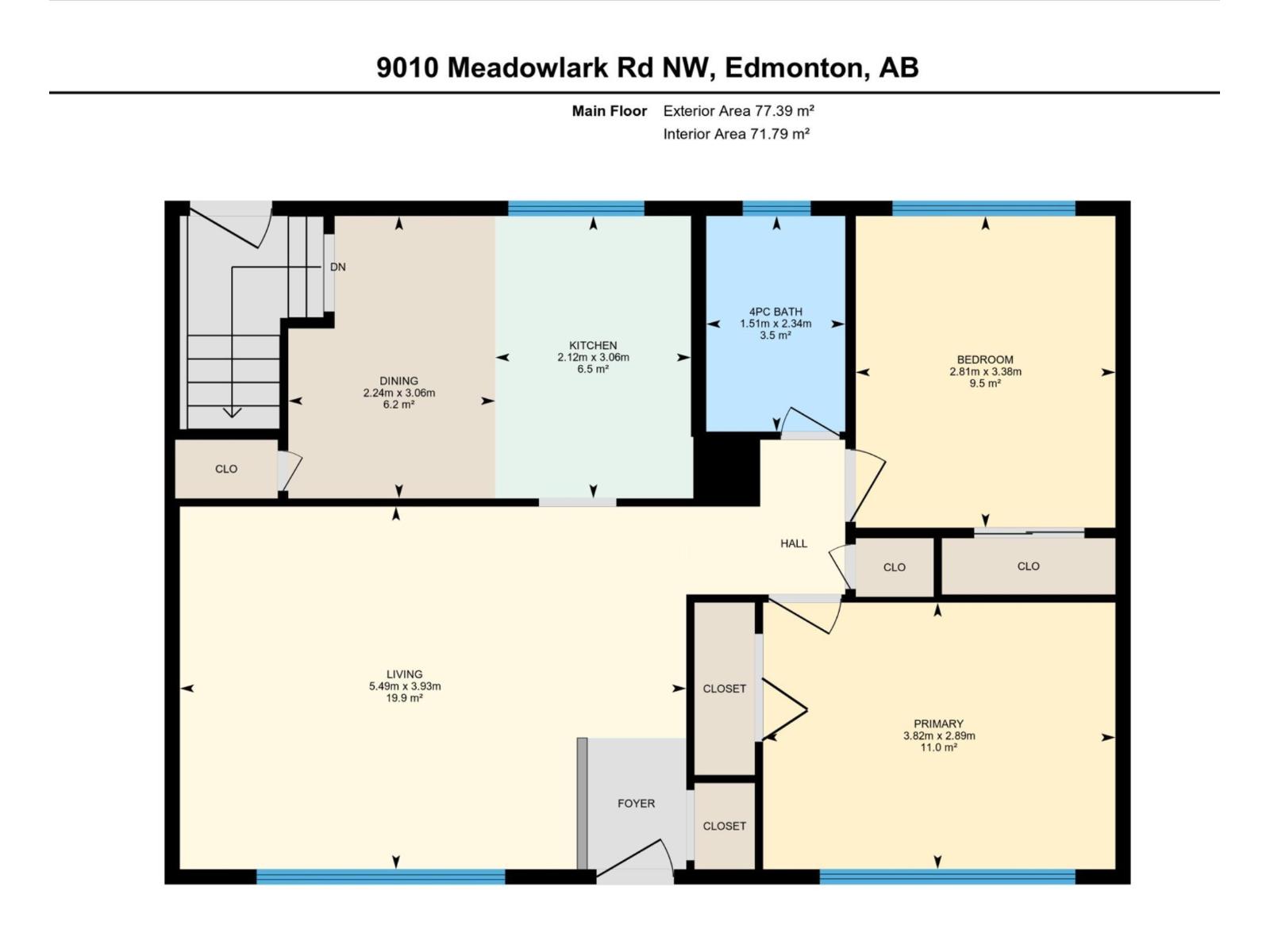2 Bedroom
1 Bathroom
833 ft2
Bungalow
Forced Air
$389,900
Charming 1960 original bungalow offering 830 sq. ft. of comfortable living in a prime location! This well-maintained home features 2 main floor bedrooms, a 4-piece bathroom, and a full unfinished basement with a separate entrance—perfect for future development. The oversized double detached garage provides ample parking and storage, while the spacious, beautifully manicured backyard is ideal for relaxing or entertaining. Conveniently situated across the street from the upcoming Valley Line LRT, close to many schools, and within walking distance to shopping, this home combines character with incredible accessibility. A fantastic opportunity for first-time buyers, investors, or those looking to add their personal touch to a solid home! (id:62055)
Property Details
|
MLS® Number
|
E4456954 |
|
Property Type
|
Single Family |
|
Neigbourhood
|
Meadowlark Park (Edmonton) |
|
Amenities Near By
|
Playground, Public Transit, Schools, Shopping |
|
Community Features
|
Public Swimming Pool |
|
Features
|
Flat Site, Lane |
|
Parking Space Total
|
4 |
Building
|
Bathroom Total
|
1 |
|
Bedrooms Total
|
2 |
|
Appliances
|
Dishwasher, Dryer, Freezer, Garage Door Opener Remote(s), Garage Door Opener, Hood Fan, Stove, Washer, Window Coverings, Refrigerator |
|
Architectural Style
|
Bungalow |
|
Basement Development
|
Unfinished |
|
Basement Type
|
Full (unfinished) |
|
Constructed Date
|
1960 |
|
Construction Style Attachment
|
Detached |
|
Heating Type
|
Forced Air |
|
Stories Total
|
1 |
|
Size Interior
|
833 Ft2 |
|
Type
|
House |
Parking
Land
|
Acreage
|
No |
|
Fence Type
|
Fence |
|
Land Amenities
|
Playground, Public Transit, Schools, Shopping |
|
Size Irregular
|
521.16 |
|
Size Total
|
521.16 M2 |
|
Size Total Text
|
521.16 M2 |
Rooms
| Level |
Type |
Length |
Width |
Dimensions |
|
Main Level |
Living Room |
5.49 m |
3.93 m |
5.49 m x 3.93 m |
|
Main Level |
Dining Room |
3.06 m |
2.24 m |
3.06 m x 2.24 m |
|
Main Level |
Kitchen |
3.06 m |
2.12 m |
3.06 m x 2.12 m |
|
Main Level |
Primary Bedroom |
3.82 m |
2.89 m |
3.82 m x 2.89 m |
|
Main Level |
Bedroom 2 |
|
|
3.38. 2.81 |


