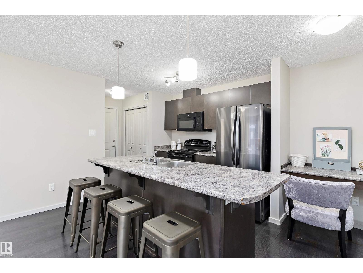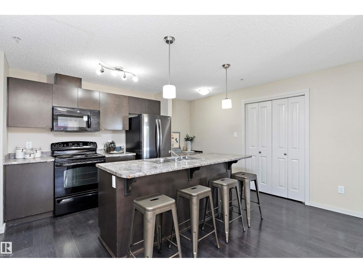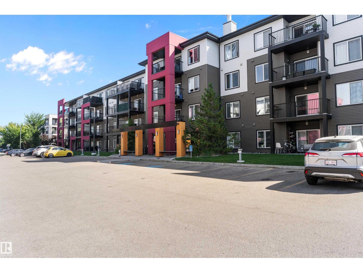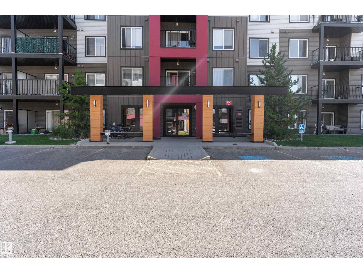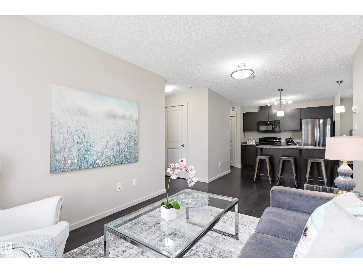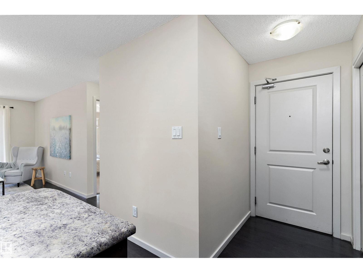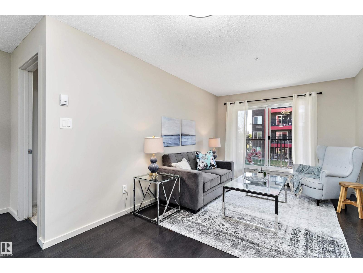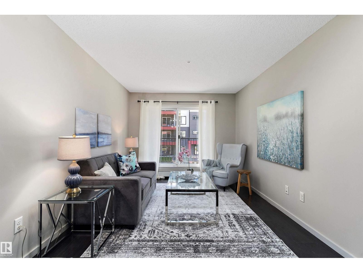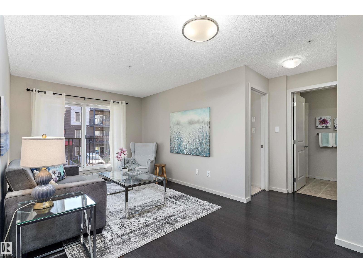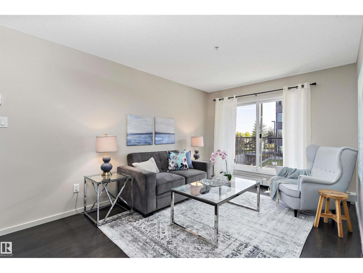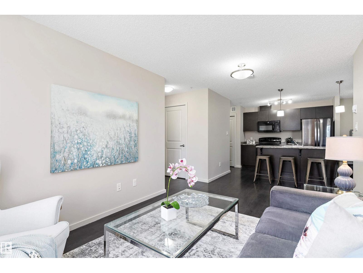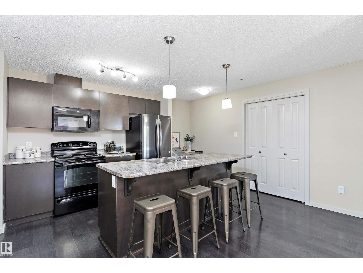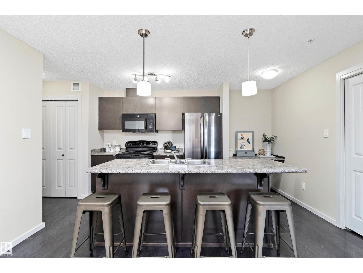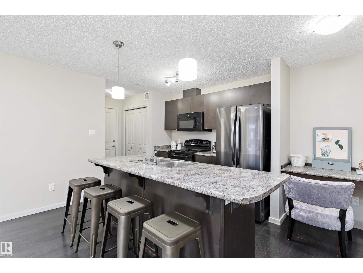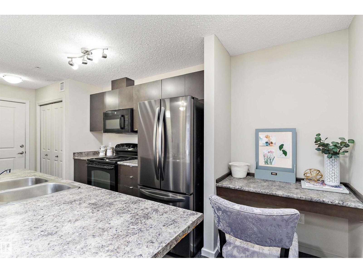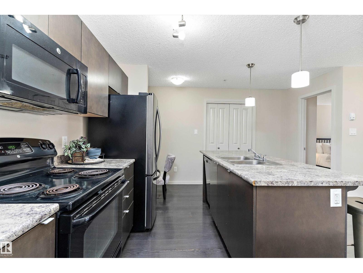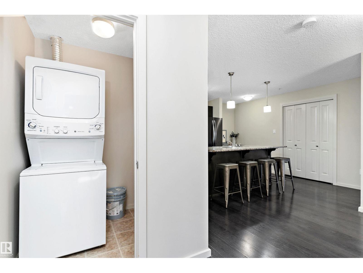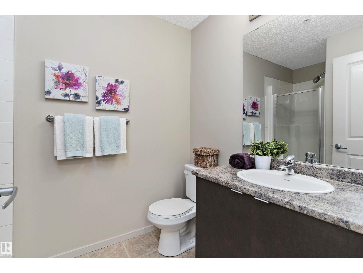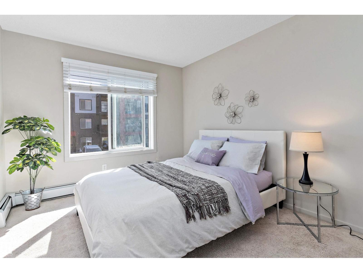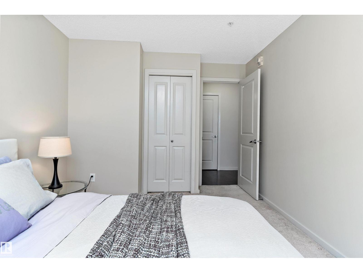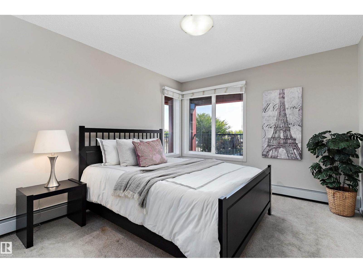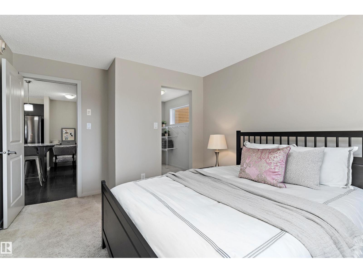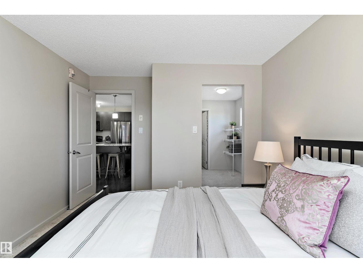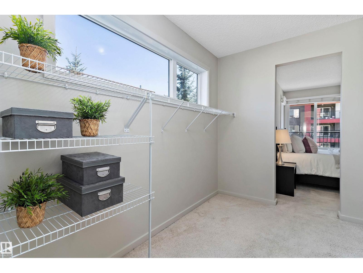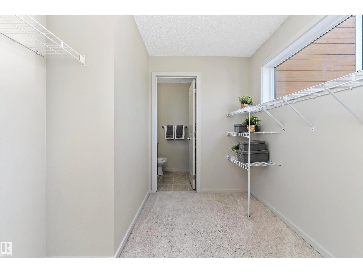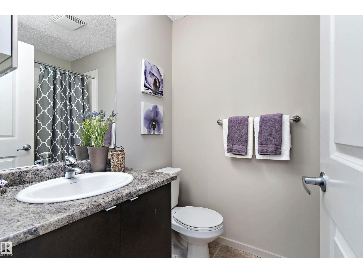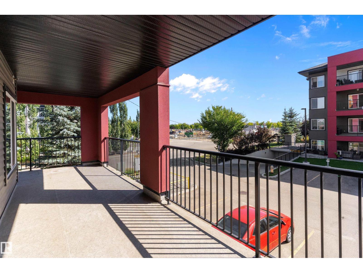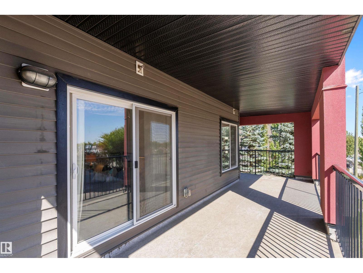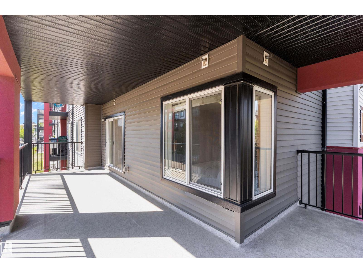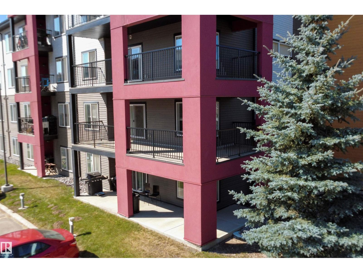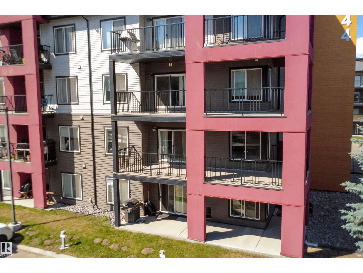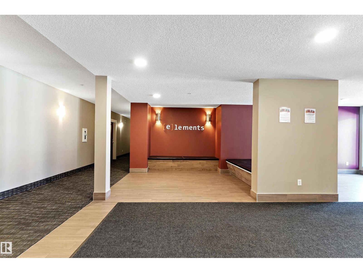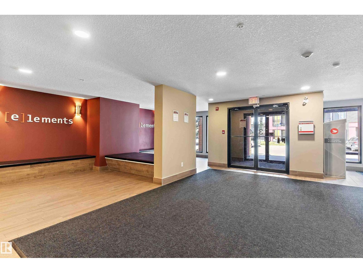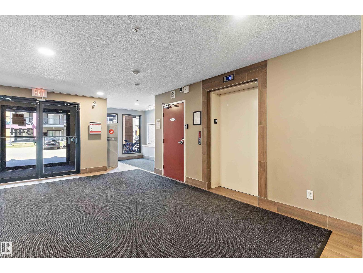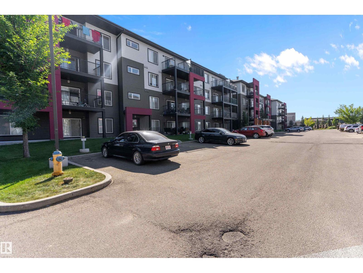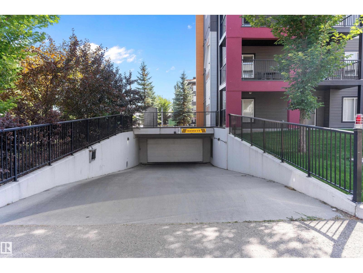#219 344 Windermere Road Sw Edmonton, Alberta T6W 2P2
$226,500Maintenance, Heat, Insurance, Common Area Maintenance, Landscaping, Property Management, Other, See Remarks, Water
$468.80 Monthly
Maintenance, Heat, Insurance, Common Area Maintenance, Landscaping, Property Management, Other, See Remarks, Water
$468.80 MonthlyWelcome to this stylish & freshly painted 2 bed, 2 bath CORNER UNIT w/LARGE WRAP AROUND BALCONY in the highly desirable community of Windermere. Offering 840 sq ft of open-concept living space, this 2nd floor condo is perfect for first-time home buyers or investors. The kitchen flows effortlessly into the dining and living areas, making it ideal for both everyday living and entertaining. The primary bedroom includes a spacious walk-through closet leading to a private ensuite, while the second bedroom and additional bathroom are located on the opposite side for added privacy. Additional features include in-suite laundry, 1 titled UNDERGROUND parking stall, and a great layout that maximizes space and comfort. Located just minutes from Anthony Henday Drive, and within walking distance to shopping, grocery stores, schools, restaurants, and other amenities, this condo offers unbeatable convenience!! (id:62055)
Property Details
| MLS® Number | E4456909 |
| Property Type | Single Family |
| Neigbourhood | Windermere |
| Amenities Near By | Golf Course, Playground, Public Transit, Schools, Shopping |
| Features | Corner Site |
| Parking Space Total | 1 |
Building
| Bathroom Total | 2 |
| Bedrooms Total | 2 |
| Appliances | Dishwasher, Microwave Range Hood Combo, Refrigerator, Washer/dryer Stack-up, Stove, Window Coverings |
| Basement Type | None |
| Constructed Date | 2014 |
| Fire Protection | Smoke Detectors, Sprinkler System-fire |
| Heating Type | Baseboard Heaters |
| Size Interior | 841 Ft2 |
| Type | Apartment |
Parking
| Heated Garage | |
| Parkade |
Land
| Acreage | No |
| Land Amenities | Golf Course, Playground, Public Transit, Schools, Shopping |
Rooms
| Level | Type | Length | Width | Dimensions |
|---|---|---|---|---|
| Main Level | Living Room | 4.83 m | 2.98 m | 4.83 m x 2.98 m |
| Main Level | Kitchen | 4.13 m | 3.24 m | 4.13 m x 3.24 m |
| Main Level | Primary Bedroom | 4.27 m | 3.23 m | 4.27 m x 3.23 m |
| Main Level | Bedroom 2 | 2.99 m | 3.01 m | 2.99 m x 3.01 m |
| Main Level | Laundry Room | 1.46 m | 1.41 m | 1.46 m x 1.41 m |
Contact Us
Contact us for more information


