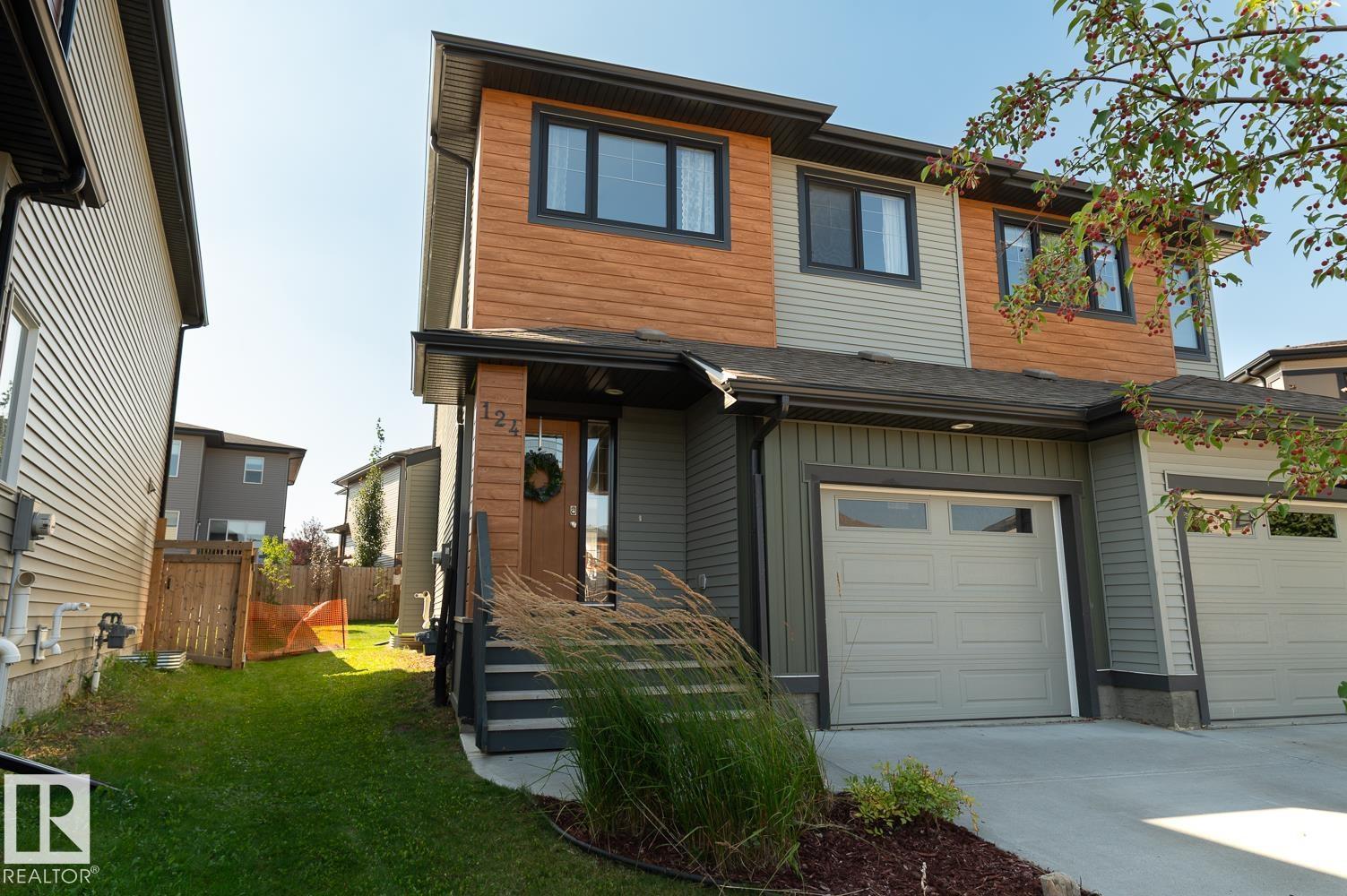3 Bedroom
4 Bathroom
1,470 ft2
Fireplace
Forced Air
$398,900
Welcome to your next chapter in the heart of Tonewood—a vibrant, family-approved neighborhood with quick access to Jubilee Park, exciting upcoming amenities, and major commuter routes! This 1450+ sq ft half duplex offers a functional layout tailored for modern living. Step into a warm and inviting main floor featuring rich, stylish flooring that sets the tone for cozy evenings and lively gatherings. With 9 ft ceilings and an abundance of natural light, the space feels open and welcoming. The kitchen is a true highlight, boasting sleek stainless steel appliances and a seamless flow into the dining and living areas. A convenient 2-piece bath and single attached garage add everyday ease. Upstairs, enjoy a versatile bonus room and three spacious bedrooms, including a serene primary retreat with a walk-in closet and full ensuite. The basement includes a full bathroom and plenty of room for your future vision. Tucked into a quiet cul-de-sac, this home blends comfort, convenience, and community. (id:62055)
Property Details
|
MLS® Number
|
E4456890 |
|
Property Type
|
Single Family |
|
Neigbourhood
|
Tonewood |
|
Features
|
Cul-de-sac, No Back Lane |
|
Parking Space Total
|
2 |
|
Structure
|
Deck |
Building
|
Bathroom Total
|
4 |
|
Bedrooms Total
|
3 |
|
Amenities
|
Ceiling - 9ft |
|
Appliances
|
Dishwasher, Dryer, Garage Door Opener Remote(s), Garage Door Opener, Microwave Range Hood Combo, Refrigerator, Stove, Washer, Window Coverings |
|
Basement Development
|
Unfinished |
|
Basement Type
|
Full (unfinished) |
|
Constructed Date
|
2017 |
|
Construction Style Attachment
|
Semi-detached |
|
Fireplace Fuel
|
Gas |
|
Fireplace Present
|
Yes |
|
Fireplace Type
|
Unknown |
|
Half Bath Total
|
1 |
|
Heating Type
|
Forced Air |
|
Stories Total
|
2 |
|
Size Interior
|
1,470 Ft2 |
|
Type
|
Duplex |
Parking
Land
|
Acreage
|
No |
|
Size Irregular
|
299.15 |
|
Size Total
|
299.15 M2 |
|
Size Total Text
|
299.15 M2 |
Rooms
| Level |
Type |
Length |
Width |
Dimensions |
|
Main Level |
Living Room |
4.95 m |
3.31 m |
4.95 m x 3.31 m |
|
Main Level |
Kitchen |
3.31 m |
2.52 m |
3.31 m x 2.52 m |
|
Upper Level |
Primary Bedroom |
4.67 m |
3.23 m |
4.67 m x 3.23 m |
|
Upper Level |
Bedroom 2 |
3.89 m |
2.75 m |
3.89 m x 2.75 m |
|
Upper Level |
Bedroom 3 |
3.61 m |
2.96 m |
3.61 m x 2.96 m |
|
Upper Level |
Bonus Room |
3.77 m |
3.71 m |
3.77 m x 3.71 m |














































