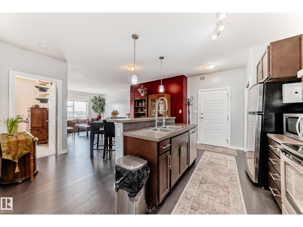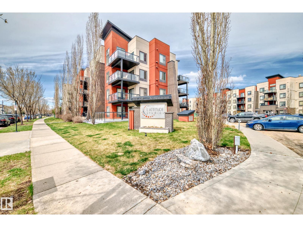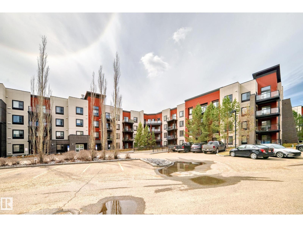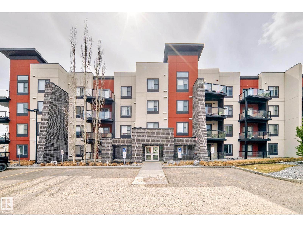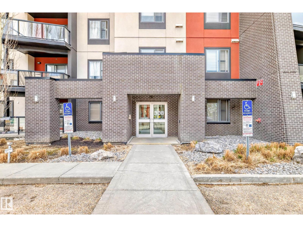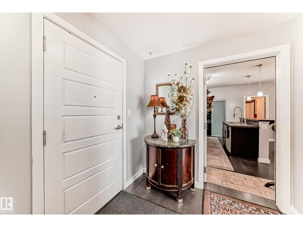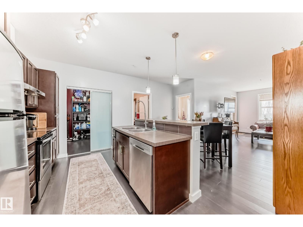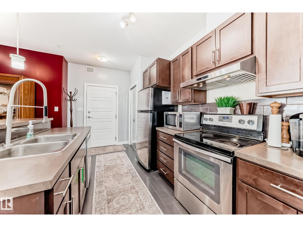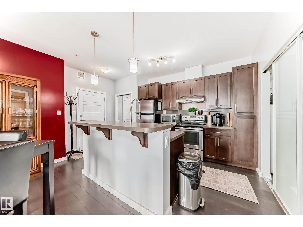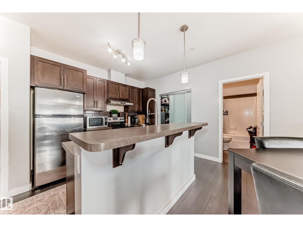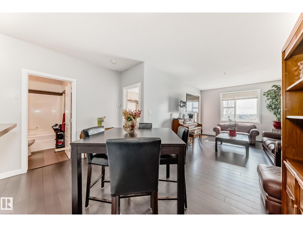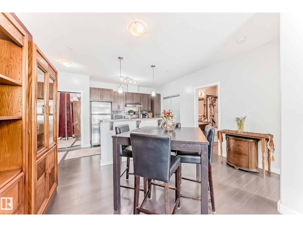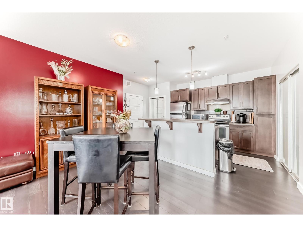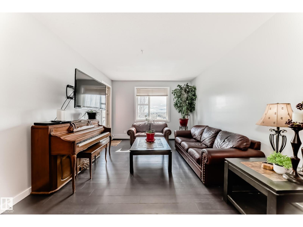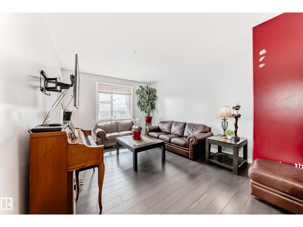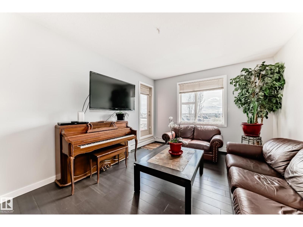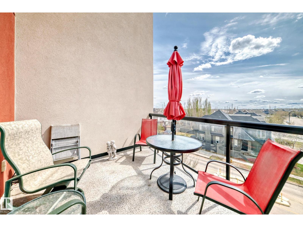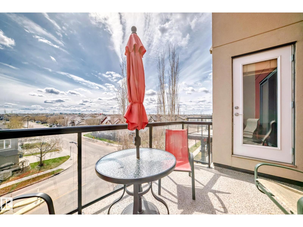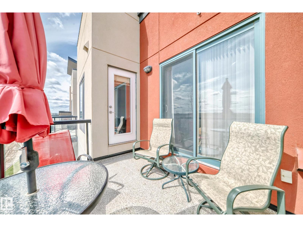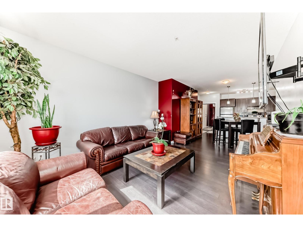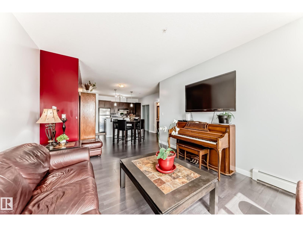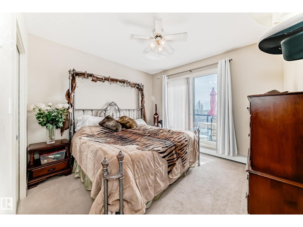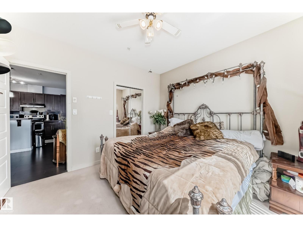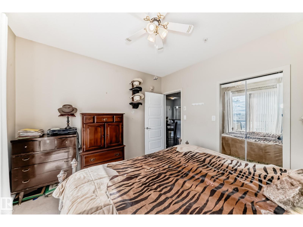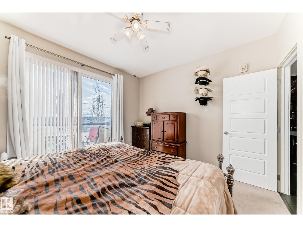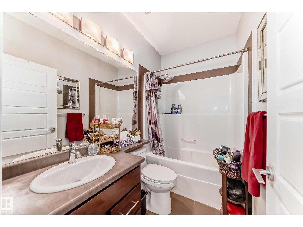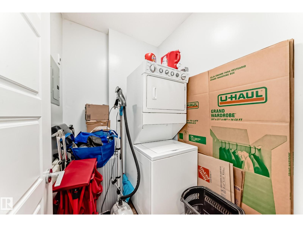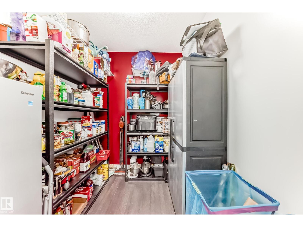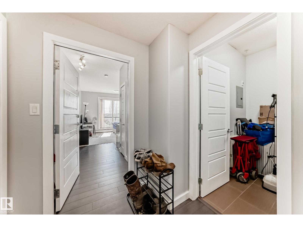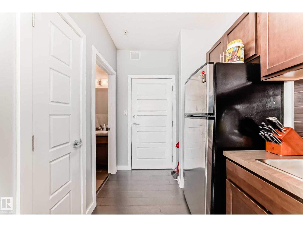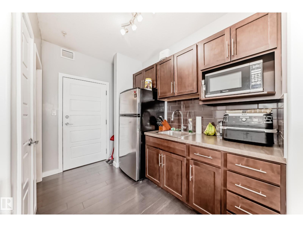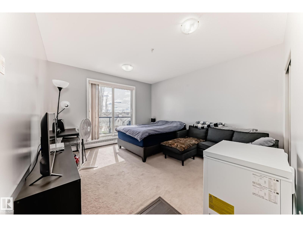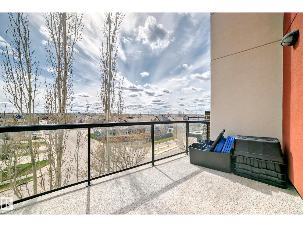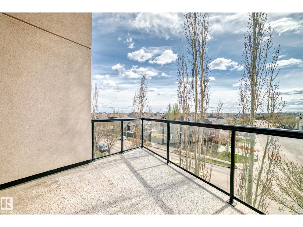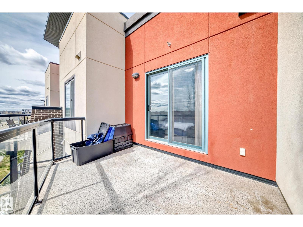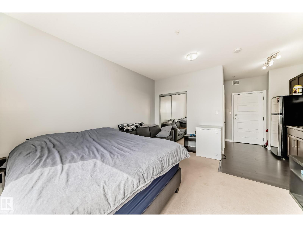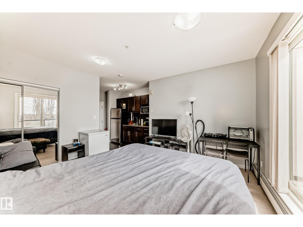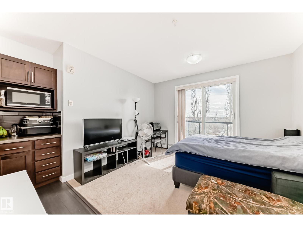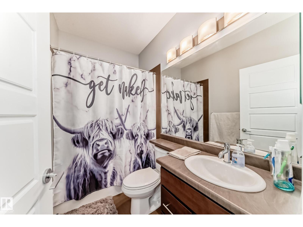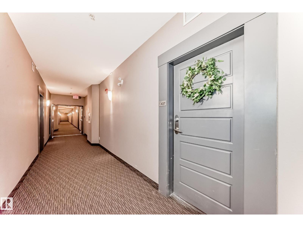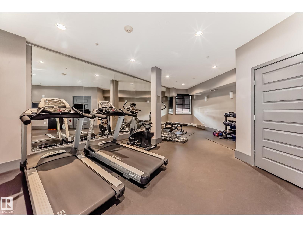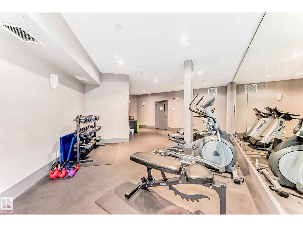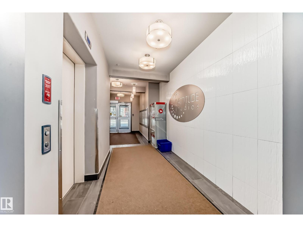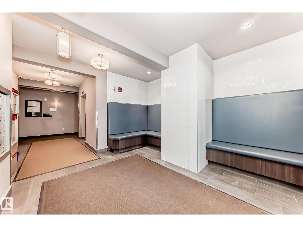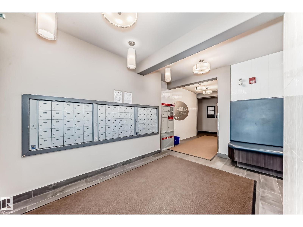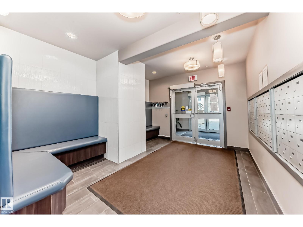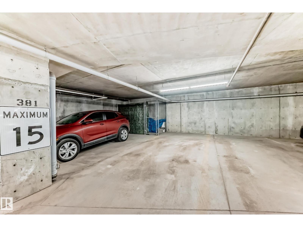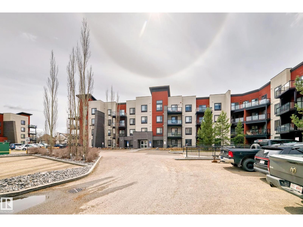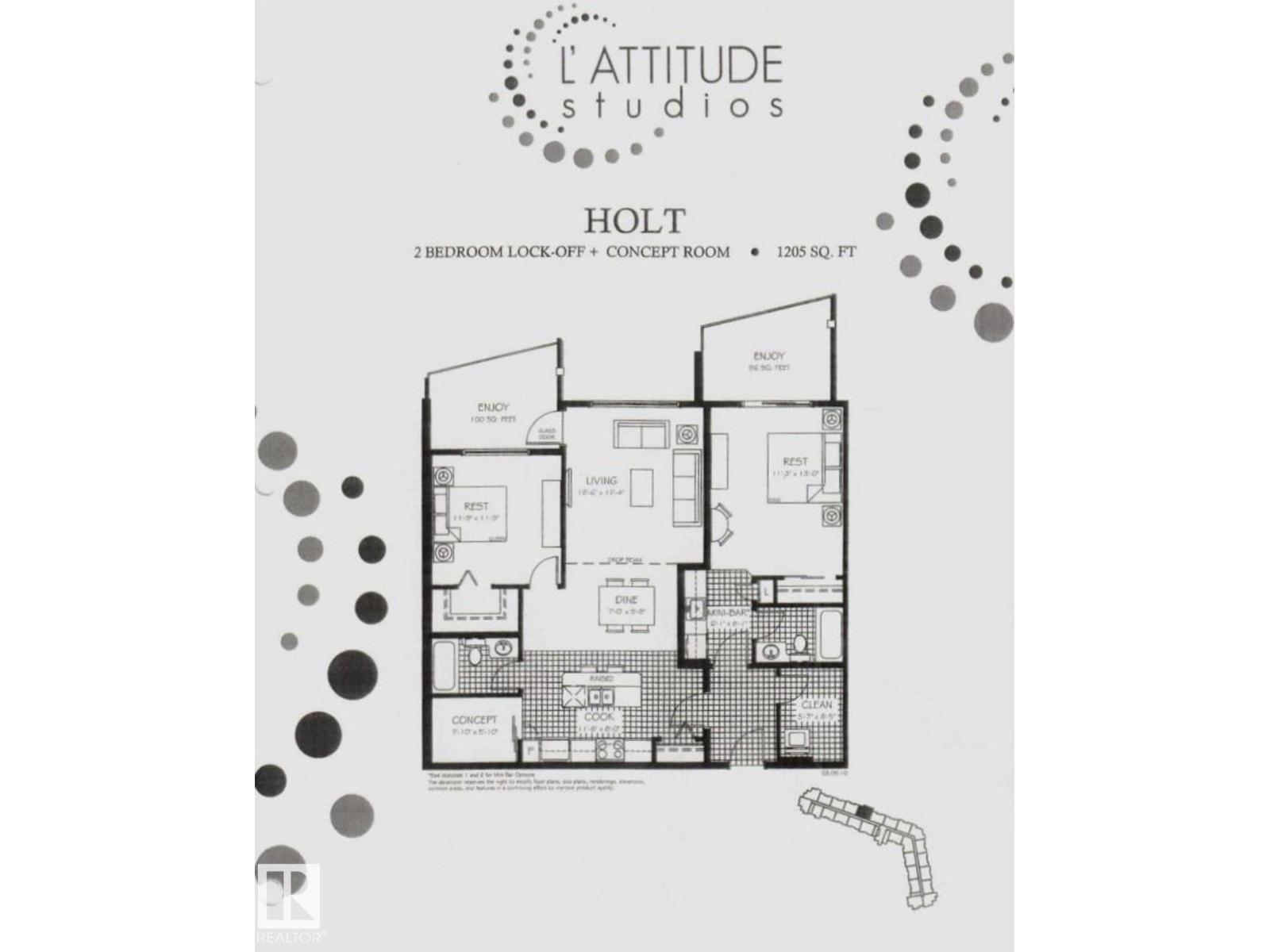#437 308 Ambleside Li Sw Edmonton, Alberta T6V 0V3
$279,900Maintenance, Exterior Maintenance, Heat, Insurance, Common Area Maintenance, Landscaping, Property Management, Other, See Remarks, Water
$555.97 Monthly
Maintenance, Exterior Maintenance, Heat, Insurance, Common Area Maintenance, Landscaping, Property Management, Other, See Remarks, Water
$555.97 MonthlyWelcome to L'Attitude Studios in the desirable community of Ambleside! Rare Opportunity – Two Units Under One Title. Exceptional investment or multi-family living opportunity! This unique property offers two separate condo units under a single title, with one condo fee and one property tax bill. Each unit is fully self-contained with its own entrance, kitchen, and living space. Perfect for a multi-generational family, nanny/in-law suite, or investor. Live in one unit and rent the other to help pay the mortgage, or rent both for strong dual income potential. Rarely available and highly versatile – don’t miss out on this profitable condo investment. Top floor unit is made up of: one studio side/bath and one single bedroom/bath. Highlights include 2 titled parking stalls (1 underground & 1 surface stall), storage cage, exercise room, social room with pool table, and a guest suite available for rent per night. Close to all amenities and easy access to the Anthony Henday. (id:62055)
Property Details
| MLS® Number | E4456892 |
| Property Type | Single Family |
| Neigbourhood | Ambleside |
| Amenities Near By | Golf Course, Public Transit, Schools, Shopping |
| Features | See Remarks |
Building
| Bathroom Total | 2 |
| Bedrooms Total | 2 |
| Amenities | Ceiling - 9ft |
| Appliances | Dishwasher, Hood Fan, Microwave, Washer/dryer Stack-up, Stove, Window Coverings, Refrigerator |
| Basement Type | None |
| Constructed Date | 2011 |
| Heating Type | Baseboard Heaters, Hot Water Radiator Heat |
| Size Interior | 1,086 Ft2 |
| Type | Apartment |
Parking
| Heated Garage | |
| Stall | |
| Underground |
Land
| Acreage | No |
| Land Amenities | Golf Course, Public Transit, Schools, Shopping |
Rooms
| Level | Type | Length | Width | Dimensions |
|---|---|---|---|---|
| Main Level | Living Room | 3.64 m | 4.27 m | 3.64 m x 4.27 m |
| Main Level | Dining Room | 3.02 m | 2.44 m | 3.02 m x 2.44 m |
| Main Level | Kitchen | 3.46 m | 2.85 m | 3.46 m x 2.85 m |
| Main Level | Primary Bedroom | 3.34 m | 3.54 m | 3.34 m x 3.54 m |
| Main Level | Bedroom 2 | 3.84 m | 4.32 m | 3.84 m x 4.32 m |
Contact Us
Contact us for more information


