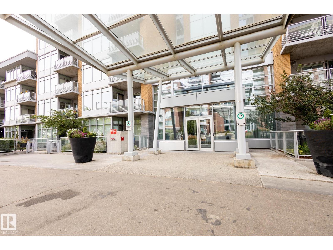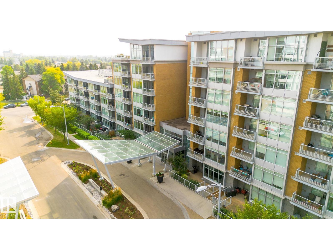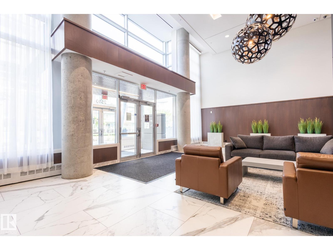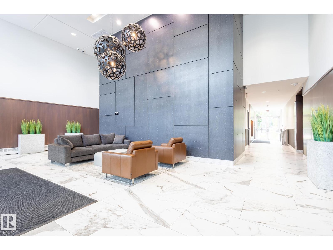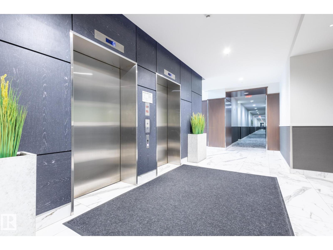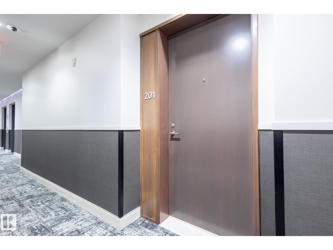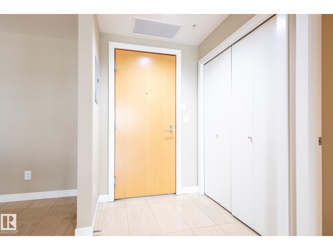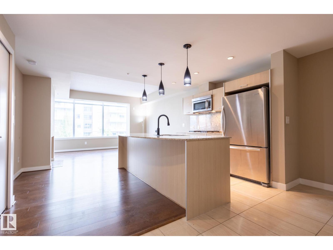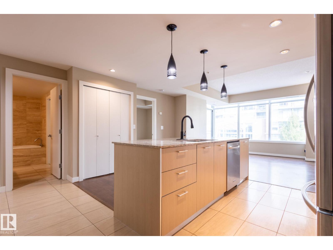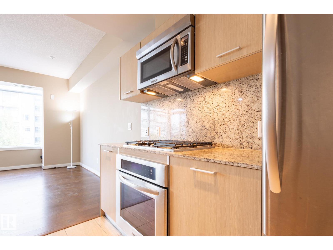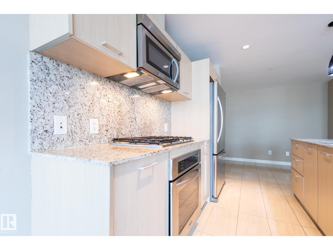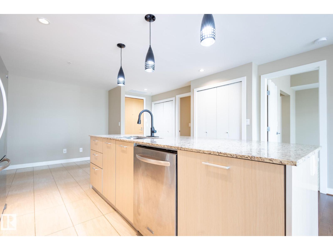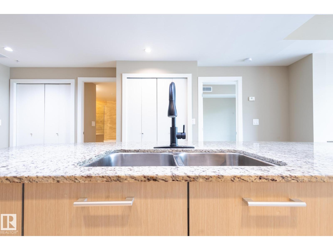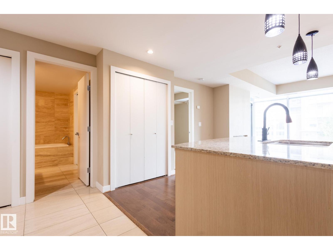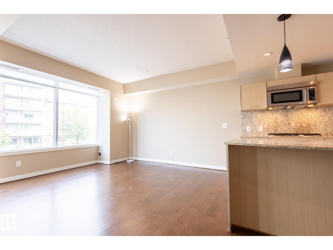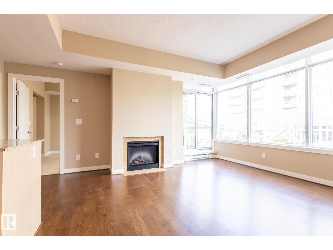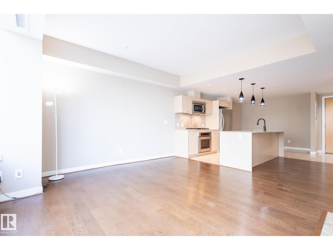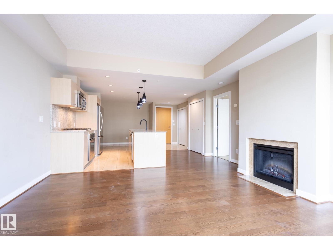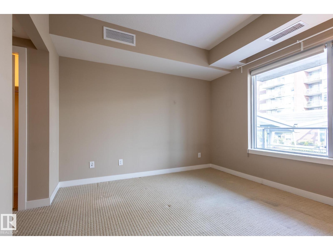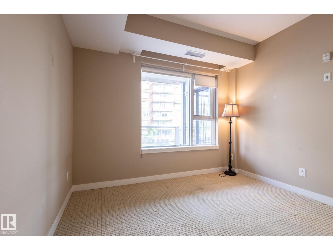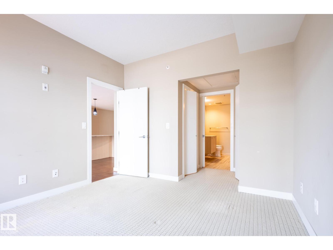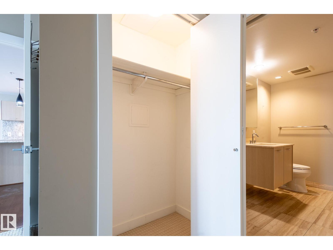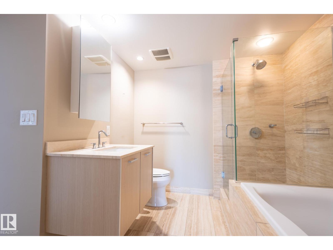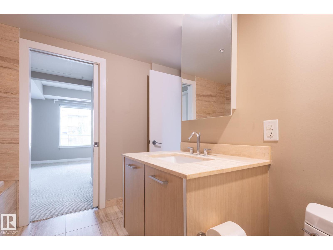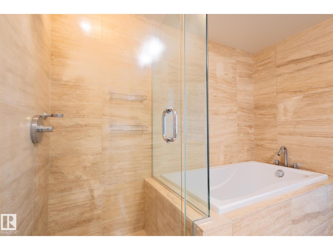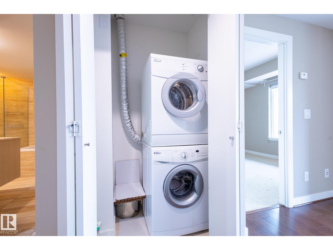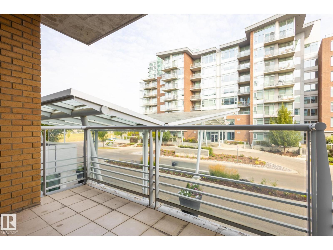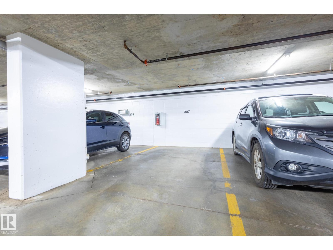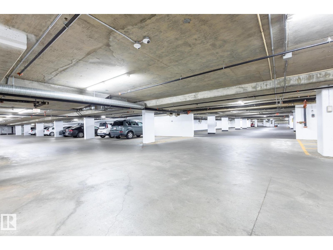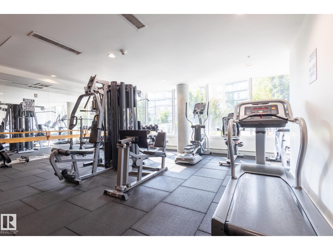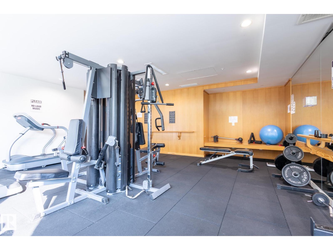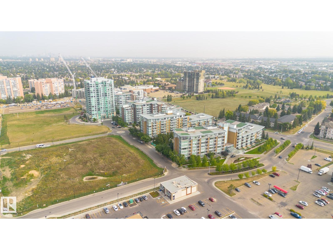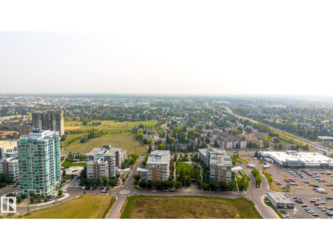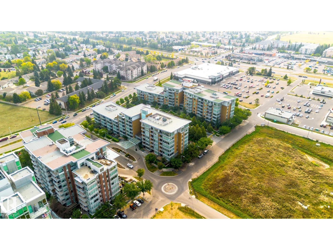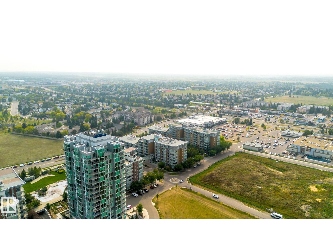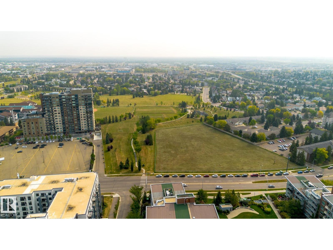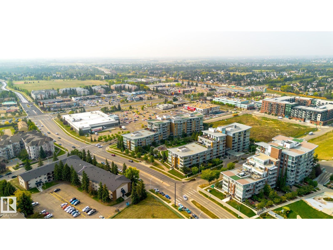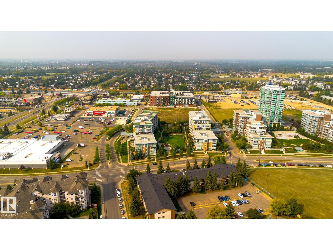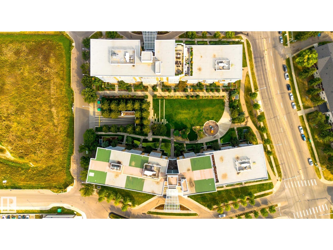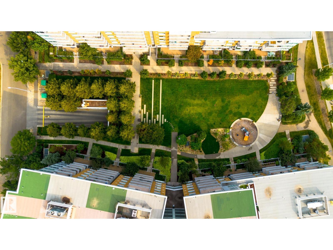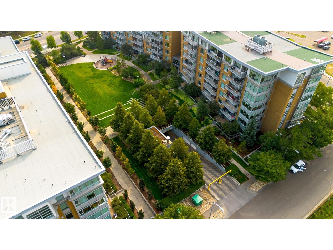#201 2510 109 St Nw Edmonton, Alberta T6H 2X1
$199,900Maintenance, Electricity, Exterior Maintenance, Heat, Insurance, Landscaping, Property Management, Other, See Remarks, Water
$696.32 Monthly
Maintenance, Electricity, Exterior Maintenance, Heat, Insurance, Landscaping, Property Management, Other, See Remarks, Water
$696.32 MonthlyExperience modern living in this 752 sq. ft. 1 bedroom, 1 bathroom condo at Century Park. Central A/C keeps the space comfortable year-round, while hardwood and tile flooring add style throughout. The full-sized kitchen is equipped with granite countertops, a gas cooktop, built-in oven, fridge, microwave, dishwasher, and abundant cabinetry. Entertain with ease at the large island and adjoining dining area. The living room features expansive windows and a cozy fireplace, with access to the balcony complete with gas BBQ line. The spacious bedroom accommodates a king bed and offers dual closets leading into a spa-inspired bath with glass/tile shower and deep soaker tub. In-suite laundry adds convenience. Comes with titled heated underground parking and titled storage. Building amenities include fitness centre, bike room, visitor parking, green space, and playground. Steps to restaurants, shopping, medical services, and the Century Park LRT. CONDO FEES INCLUDE ALL UTILITIES! (id:62055)
Property Details
| MLS® Number | E4456894 |
| Property Type | Single Family |
| Neigbourhood | Ermineskin |
| Amenities Near By | Golf Course, Playground, Public Transit, Schools, Shopping |
| Community Features | Public Swimming Pool |
| Features | Flat Site, Park/reserve, No Animal Home, No Smoking Home, Level |
Building
| Bathroom Total | 1 |
| Bedrooms Total | 1 |
| Amenities | Ceiling - 9ft |
| Appliances | Dishwasher, Dryer, Garage Door Opener Remote(s), Microwave Range Hood Combo, Refrigerator, Stove, Washer, Window Coverings |
| Basement Development | Other, See Remarks |
| Basement Type | Full (other, See Remarks) |
| Constructed Date | 2008 |
| Heating Type | Heat Pump |
| Size Interior | 752 Ft2 |
| Type | Apartment |
Parking
| Underground |
Land
| Acreage | No |
| Land Amenities | Golf Course, Playground, Public Transit, Schools, Shopping |
| Size Irregular | 62.77 |
| Size Total | 62.77 M2 |
| Size Total Text | 62.77 M2 |
Rooms
| Level | Type | Length | Width | Dimensions |
|---|---|---|---|---|
| Main Level | Living Room | 4.35 m | 4.58 m | 4.35 m x 4.58 m |
| Main Level | Dining Room | 2.7 m | 3 m | 2.7 m x 3 m |
| Main Level | Kitchen | 2.72 m | 4.57 m | 2.72 m x 4.57 m |
| Main Level | Primary Bedroom | 3.44 m | 3.33 m | 3.44 m x 3.33 m |
Contact Us
Contact us for more information


