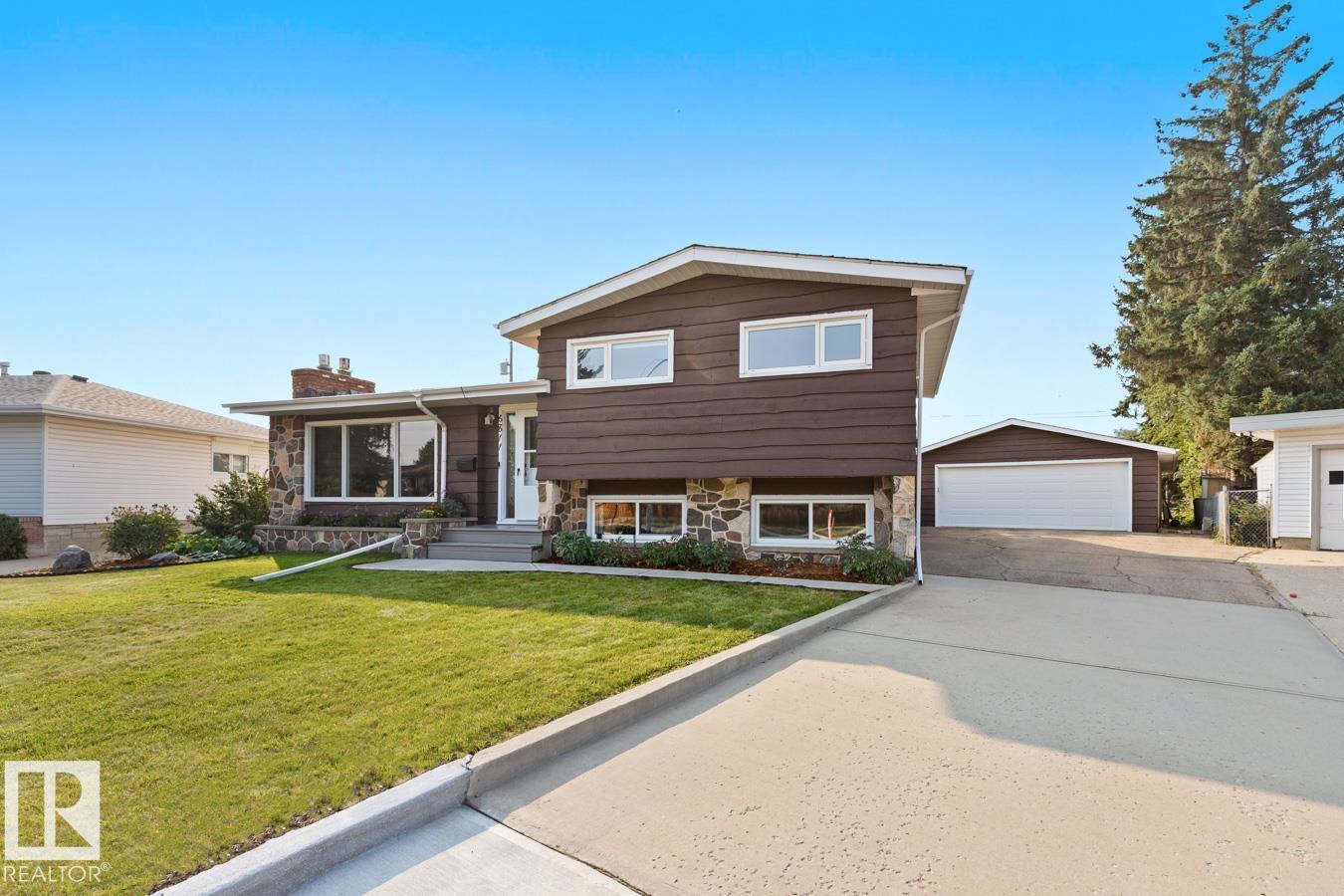4 Bedroom
2 Bathroom
1,238 ft2
Fireplace
Central Air Conditioning
Forced Air
$725,000
A RARE city find: A fully renovated mid-century character home paired with a MASSIVE, OVERSIZED 23.5x45, garage with new floor sitting on a 991m2 lot featuring AC, 4 bedrooms & 2 baths. A bright, spacious entry welcomes you with vinyl plank flooring, vaulted open-beam ceilings, & a cozy fireplace in the living and dining rooms. The kitchen looks straight out of a magazine with two-tone cabinetry, corian countertops & S/S appliances. Upstairs offers a king-sized primary, 2 additional bedrooms & a stunning 5pc bath. The lower level features a stylish family room with herringbone flooring, 4th bedroom, modern 3pc bath & laundry. The unfinished basement provides ample storage or future development. Outside, enjoy the fenced, landscaped yard with a covered patio & access to the massive garage, all on a 991 m² lot just steps from parks, trails, schools & shopping in desirable Ottewell. Major updates include electrical panel & wiring, plumbing, windows & HE furnace. Nothing to do but move in! (id:62055)
Property Details
|
MLS® Number
|
E4456895 |
|
Property Type
|
Single Family |
|
Neigbourhood
|
Ottewell |
|
Amenities Near By
|
Playground, Public Transit, Schools, Shopping |
|
Features
|
Private Setting, See Remarks, Lane |
Building
|
Bathroom Total
|
2 |
|
Bedrooms Total
|
4 |
|
Amenities
|
Vinyl Windows |
|
Appliances
|
Dishwasher, Dryer, Garage Door Opener Remote(s), Garage Door Opener, Hood Fan, Refrigerator, Stove, Washer, Water Softener, Window Coverings |
|
Basement Development
|
Partially Finished |
|
Basement Type
|
Full (partially Finished) |
|
Ceiling Type
|
Open, Vaulted |
|
Constructed Date
|
1962 |
|
Construction Style Attachment
|
Detached |
|
Cooling Type
|
Central Air Conditioning |
|
Fireplace Fuel
|
Gas |
|
Fireplace Present
|
Yes |
|
Fireplace Type
|
Unknown |
|
Heating Type
|
Forced Air |
|
Size Interior
|
1,238 Ft2 |
|
Type
|
House |
Parking
Land
|
Acreage
|
No |
|
Fence Type
|
Fence |
|
Land Amenities
|
Playground, Public Transit, Schools, Shopping |
|
Size Irregular
|
991.32 |
|
Size Total
|
991.32 M2 |
|
Size Total Text
|
991.32 M2 |
Rooms
| Level |
Type |
Length |
Width |
Dimensions |
|
Lower Level |
Family Room |
|
|
Measurements not available |
|
Lower Level |
Bedroom 4 |
|
|
Measurements not available |
|
Main Level |
Living Room |
|
|
Measurements not available |
|
Main Level |
Dining Room |
|
|
Measurements not available |
|
Main Level |
Kitchen |
|
|
Measurements not available |
|
Upper Level |
Primary Bedroom |
|
|
Measurements not available |
|
Upper Level |
Bedroom 2 |
|
|
Measurements not available |
|
Upper Level |
Bedroom 3 |
|
|
Measurements not available |



























































