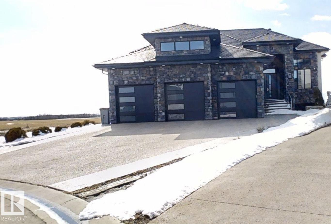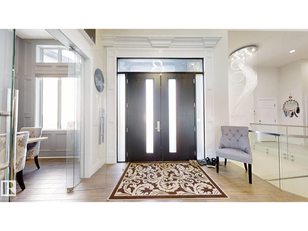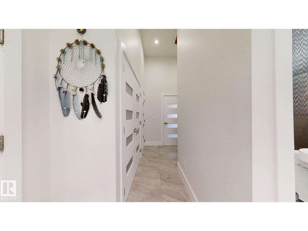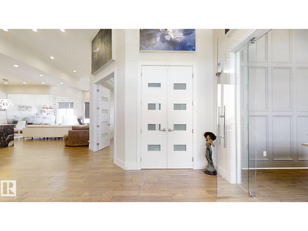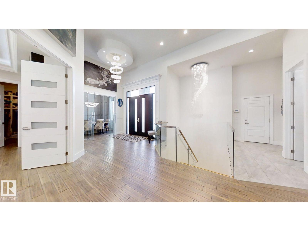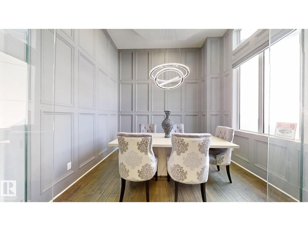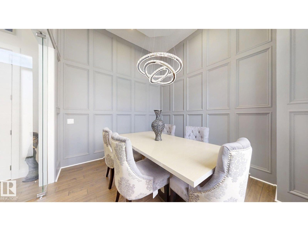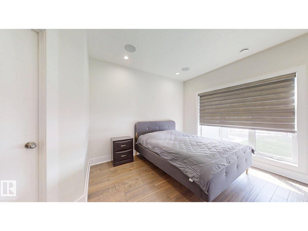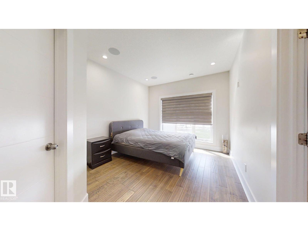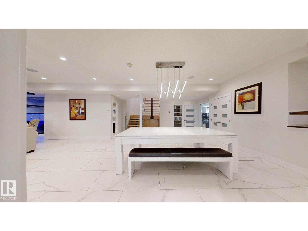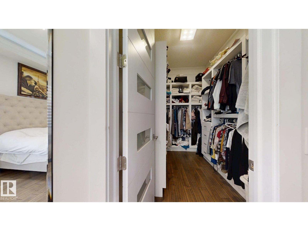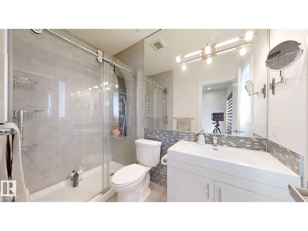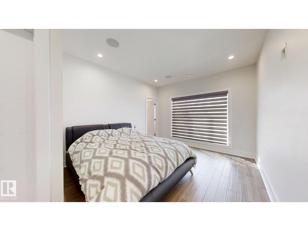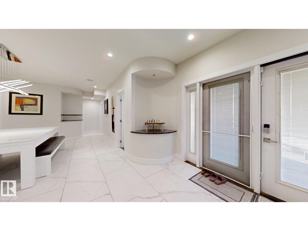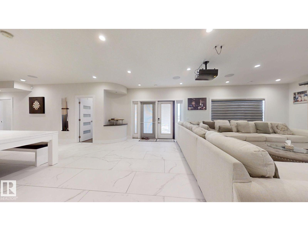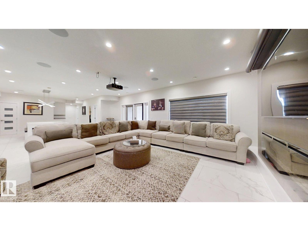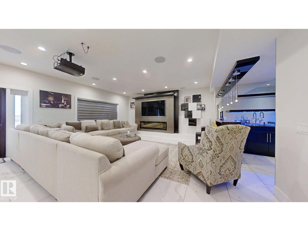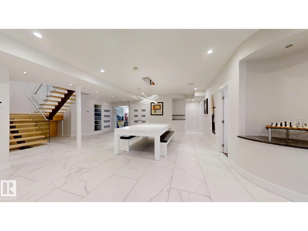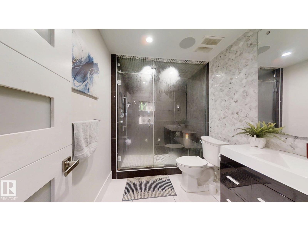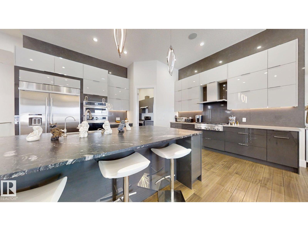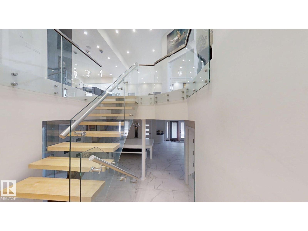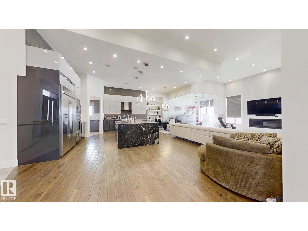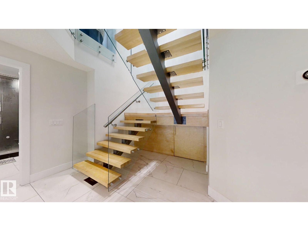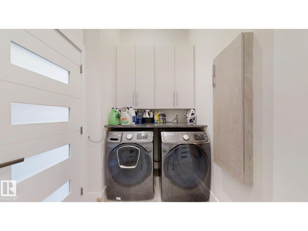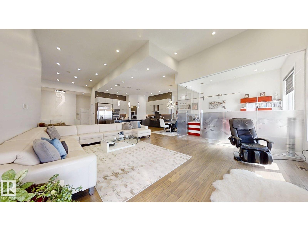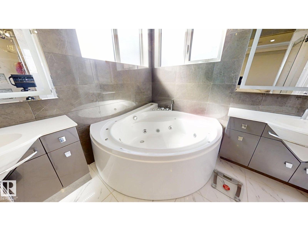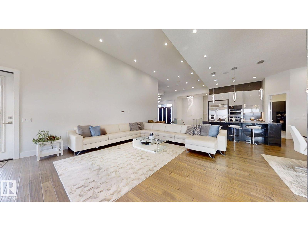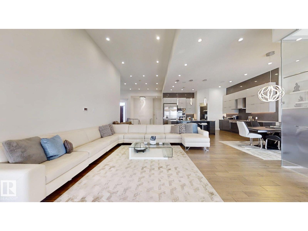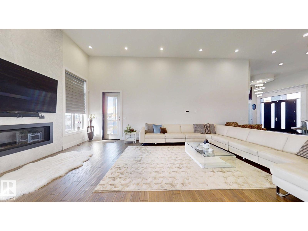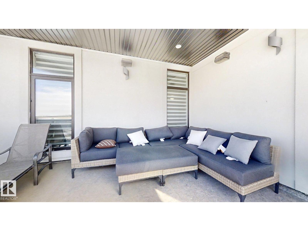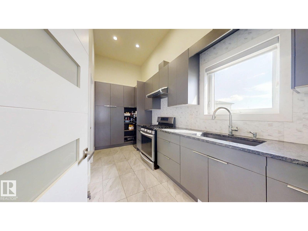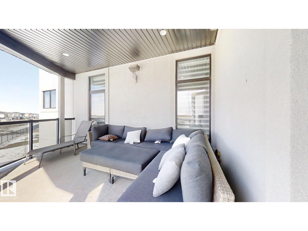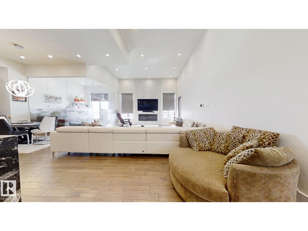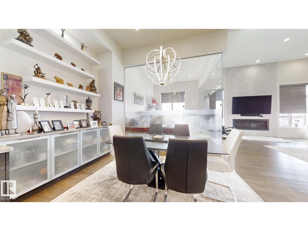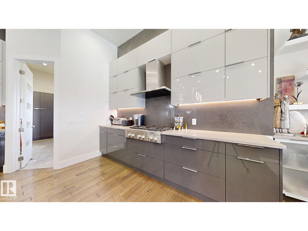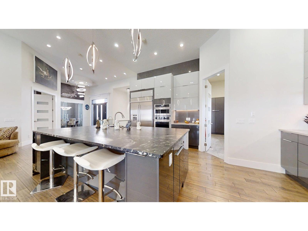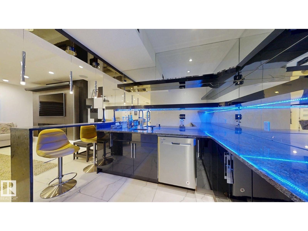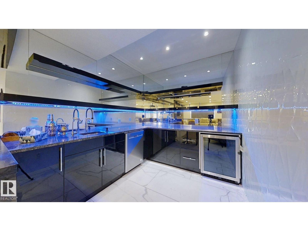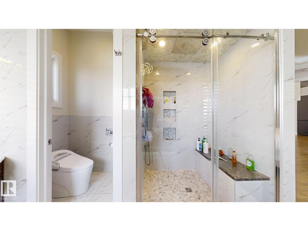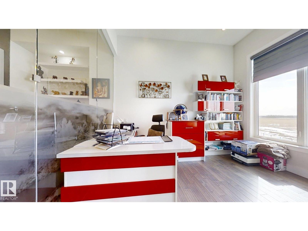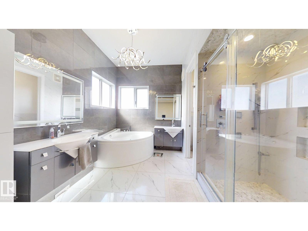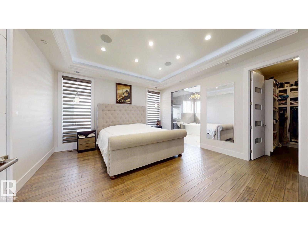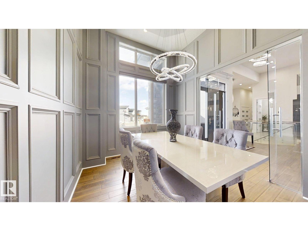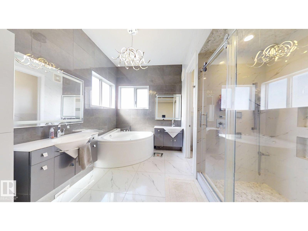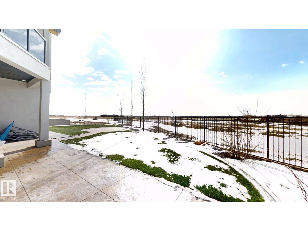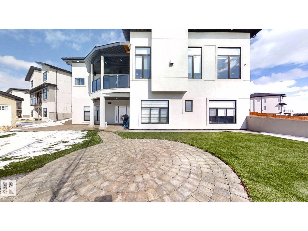4 Bedroom
5 Bathroom
4,464 ft2
Bungalow
Forced Air
$1,200,950
Welcoming to stunning little shy than 4500 sq ft FULLY WALKOUT custom built Bungalow,Grand dbl door entry to welcoming 18 ft ceiling hall leads to Living room,close to the office to get everyday's work flow done with ease.Main floor huge primary bedroom with 5 piece Spa and WIC.Formal dining area close to Front entry for VIP Guests,Huge kitchen with built in SS appliances,Granite counter tops with waterfall effect,Dual tone cabinets and a SPICE KITCHEN,high quality appliances,Light fixtures, back splash,gas stoves,Hardwood,2 fire places,Lifetime warranty Blinds and other custom finishes worth seeing workmanship.Basement is FULLY FINISHED with Heated floor having 3 more bedrooms with 3 ensuits & Recreational room with one extra bathroom/Steam room,WET BAR ,perfect for entertaining and host game nights.Sitting in a covered back varandha over looking the green space creates a serene evening vibe of luxury, comfort & elegance.Triple car Garage fully finished with heated floor completes this forever Home. (id:62055)
Property Details
|
MLS® Number
|
E4456812 |
|
Property Type
|
Single Family |
|
Neigbourhood
|
Royal Oaks_LEDU |
|
Amenities Near By
|
Airport |
|
Features
|
Flat Site |
Building
|
Bathroom Total
|
5 |
|
Bedrooms Total
|
4 |
|
Appliances
|
Dishwasher, Hood Fan, Refrigerator, Stove, Gas Stove(s) |
|
Architectural Style
|
Bungalow |
|
Basement Development
|
Finished |
|
Basement Type
|
Full (finished) |
|
Constructed Date
|
2016 |
|
Construction Style Attachment
|
Detached |
|
Half Bath Total
|
1 |
|
Heating Type
|
Forced Air |
|
Stories Total
|
1 |
|
Size Interior
|
4,464 Ft2 |
|
Type
|
House |
Parking
Land
|
Acreage
|
No |
|
Fence Type
|
Fence |
|
Land Amenities
|
Airport |
|
Size Irregular
|
0.35 |
|
Size Total
|
0.35 Ac |
|
Size Total Text
|
0.35 Ac |
Rooms
| Level |
Type |
Length |
Width |
Dimensions |
|
Basement |
Family Room |
|
|
Measurements not available |
|
Basement |
Bedroom 2 |
|
|
Measurements not available |
|
Basement |
Bedroom 3 |
|
|
Measurements not available |
|
Basement |
Bedroom 4 |
|
|
Measurements not available |
|
Basement |
Recreation Room |
|
|
Measurements not available |
|
Main Level |
Living Room |
|
|
Measurements not available |
|
Main Level |
Dining Room |
|
|
Measurements not available |
|
Main Level |
Kitchen |
|
|
Measurements not available |
|
Main Level |
Den |
|
|
Measurements not available |
|
Main Level |
Primary Bedroom |
|
|
Measurements not available |
|
Main Level |
Second Kitchen |
|
|
Measurements not available |


