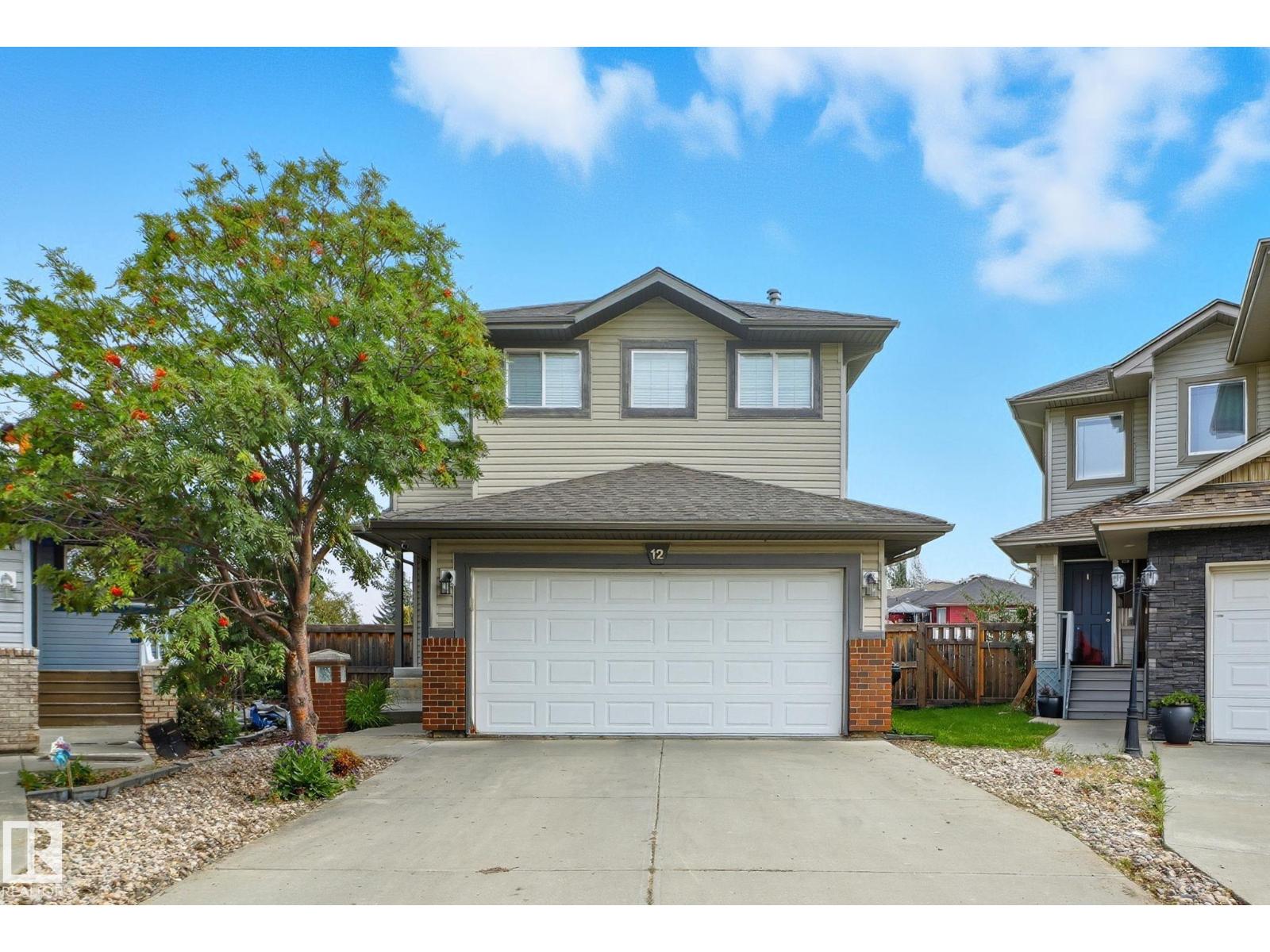3 Bedroom
3 Bathroom
1,711 ft2
Fireplace
Central Air Conditioning
Forced Air
$479,900
Located in the desirable family-friendly community of Westerra, this gorgeous home sits on a rare pie-shaped lot at the end of a quiet cul-de-sac. With an impressive open-to-below floor plan, the home is filled with natural light streaming through expansive windows, creating a warm and inviting atmosphere. The kitchen is a true highlight, featuring quartz countertops, an eating bar, and stainless steel appliances—perfect for both everyday living and entertaining. Upstairs, the oversized master suite offers the ultimate retreat with space to unwind and recharge. Two additional bedrooms and 2.5 baths make this home ideal for families. Step outside to enjoy one of the largest yards in the neighborhood, complete with a maintenance-free deck for relaxing or hosting gatherings. The main floor laundry adds convenience, while the basement provides a blank canvas—ready to be transformed into your dream space. Complete with A/C and NEW shingles. A rare opportunity in a sought-after location! (id:62055)
Open House
This property has open houses!
Starts at:
12:00 pm
Ends at:
2:00 pm
Property Details
|
MLS® Number
|
E4456790 |
|
Property Type
|
Single Family |
|
Neigbourhood
|
Westerra |
|
Amenities Near By
|
Golf Course, Playground, Schools |
|
Features
|
Cul-de-sac, See Remarks, Flat Site, Level |
Building
|
Bathroom Total
|
3 |
|
Bedrooms Total
|
3 |
|
Appliances
|
Dishwasher, Dryer, Hood Fan, Refrigerator, Stove, Washer, Window Coverings |
|
Basement Development
|
Unfinished |
|
Basement Type
|
Full (unfinished) |
|
Constructed Date
|
2003 |
|
Construction Style Attachment
|
Detached |
|
Cooling Type
|
Central Air Conditioning |
|
Fireplace Fuel
|
Gas |
|
Fireplace Present
|
Yes |
|
Fireplace Type
|
Unknown |
|
Half Bath Total
|
1 |
|
Heating Type
|
Forced Air |
|
Stories Total
|
2 |
|
Size Interior
|
1,711 Ft2 |
|
Type
|
House |
Parking
Land
|
Acreage
|
No |
|
Fence Type
|
Fence |
|
Land Amenities
|
Golf Course, Playground, Schools |
|
Size Irregular
|
743.69 |
|
Size Total
|
743.69 M2 |
|
Size Total Text
|
743.69 M2 |
Rooms
| Level |
Type |
Length |
Width |
Dimensions |
|
Main Level |
Living Room |
|
|
Measurements not available |
|
Main Level |
Dining Room |
|
|
Measurements not available |
|
Main Level |
Kitchen |
|
|
Measurements not available |
|
Upper Level |
Primary Bedroom |
|
|
Measurements not available |
|
Upper Level |
Bedroom 2 |
|
|
Measurements not available |
|
Upper Level |
Bedroom 3 |
|
|
Measurements not available |

























































