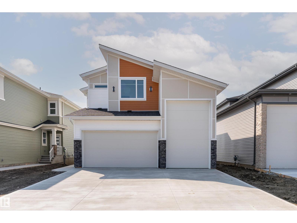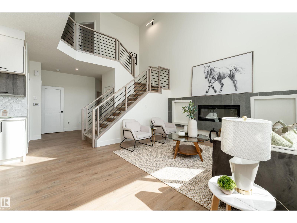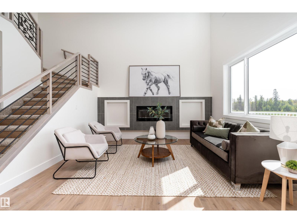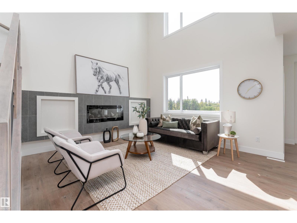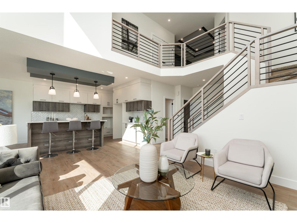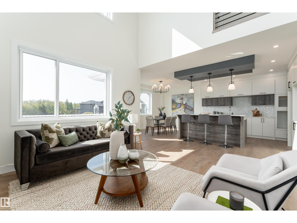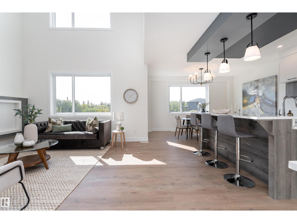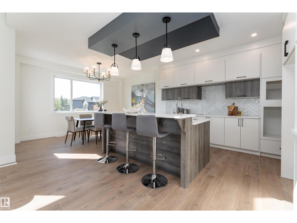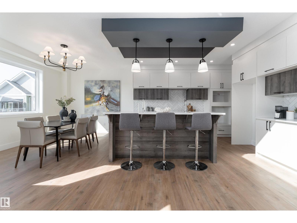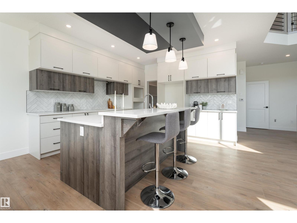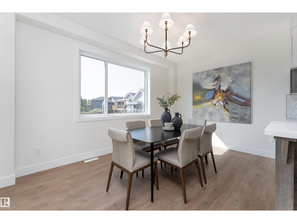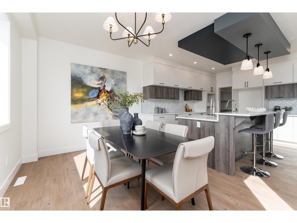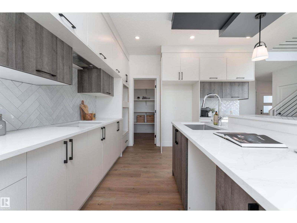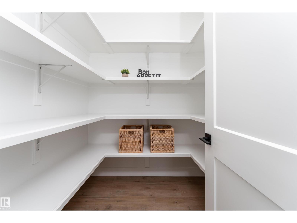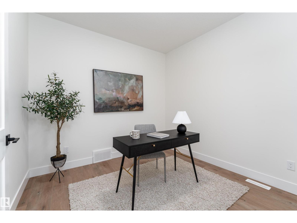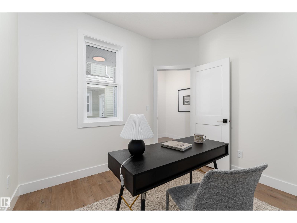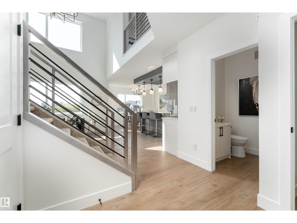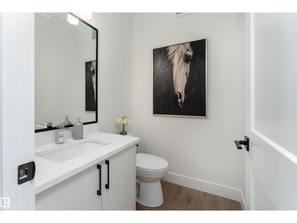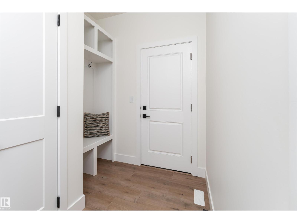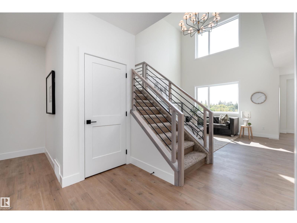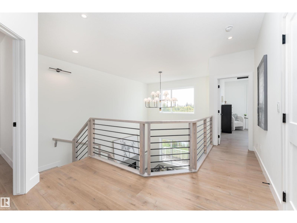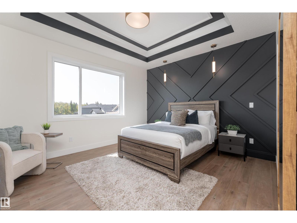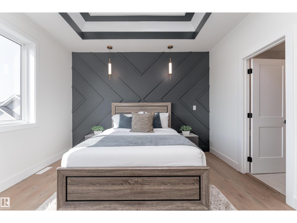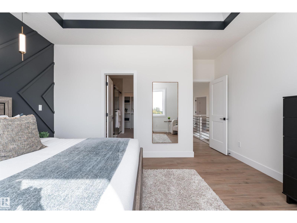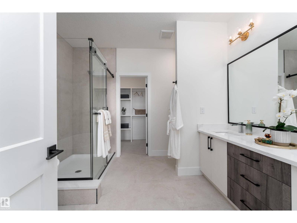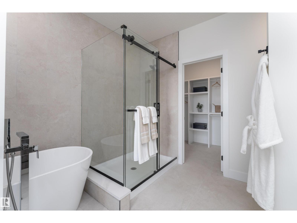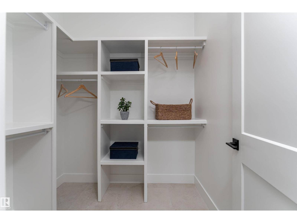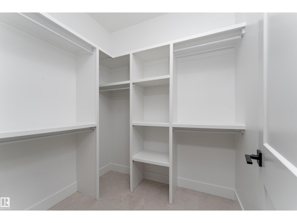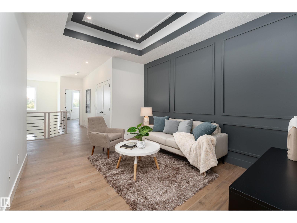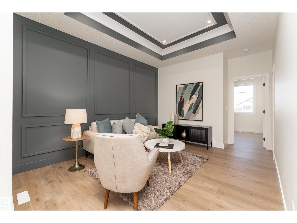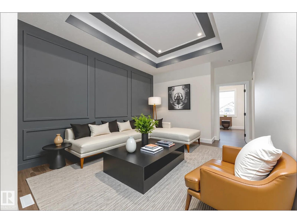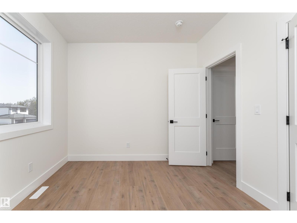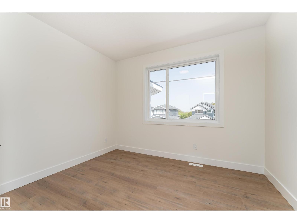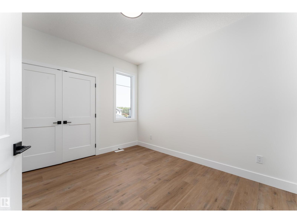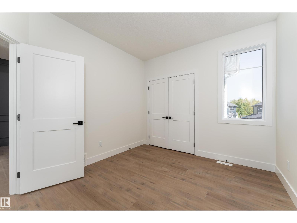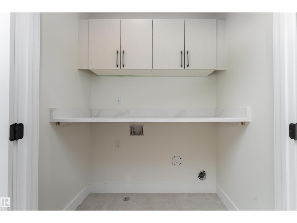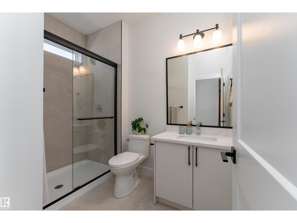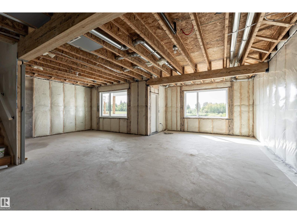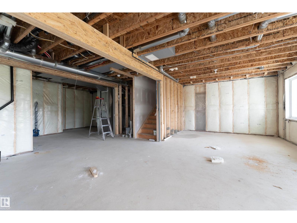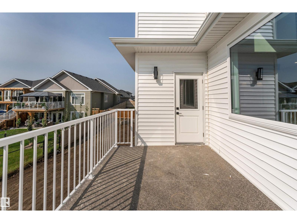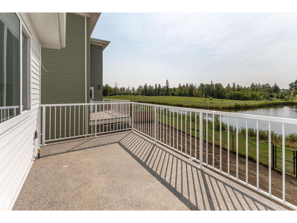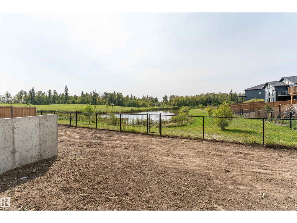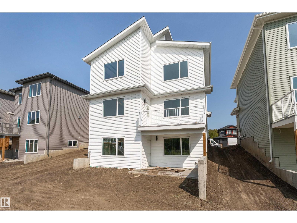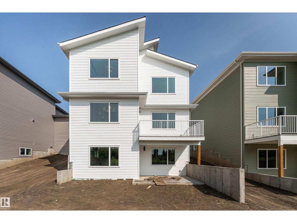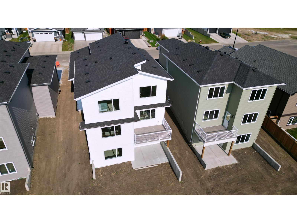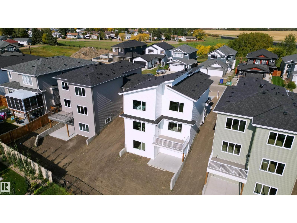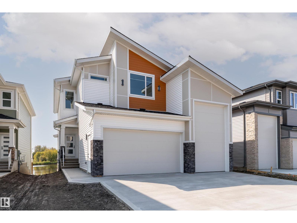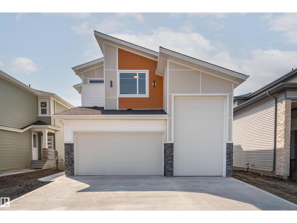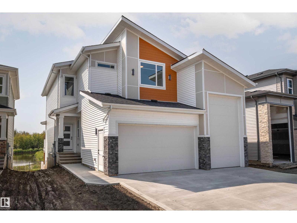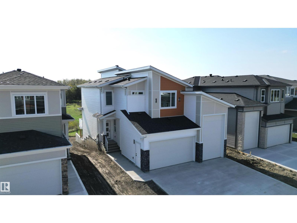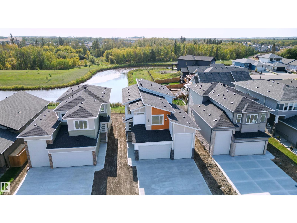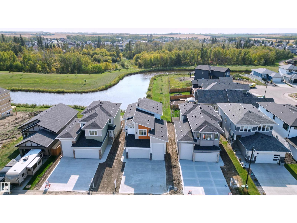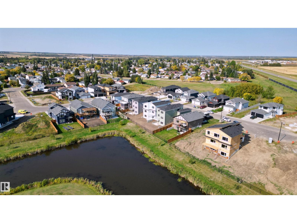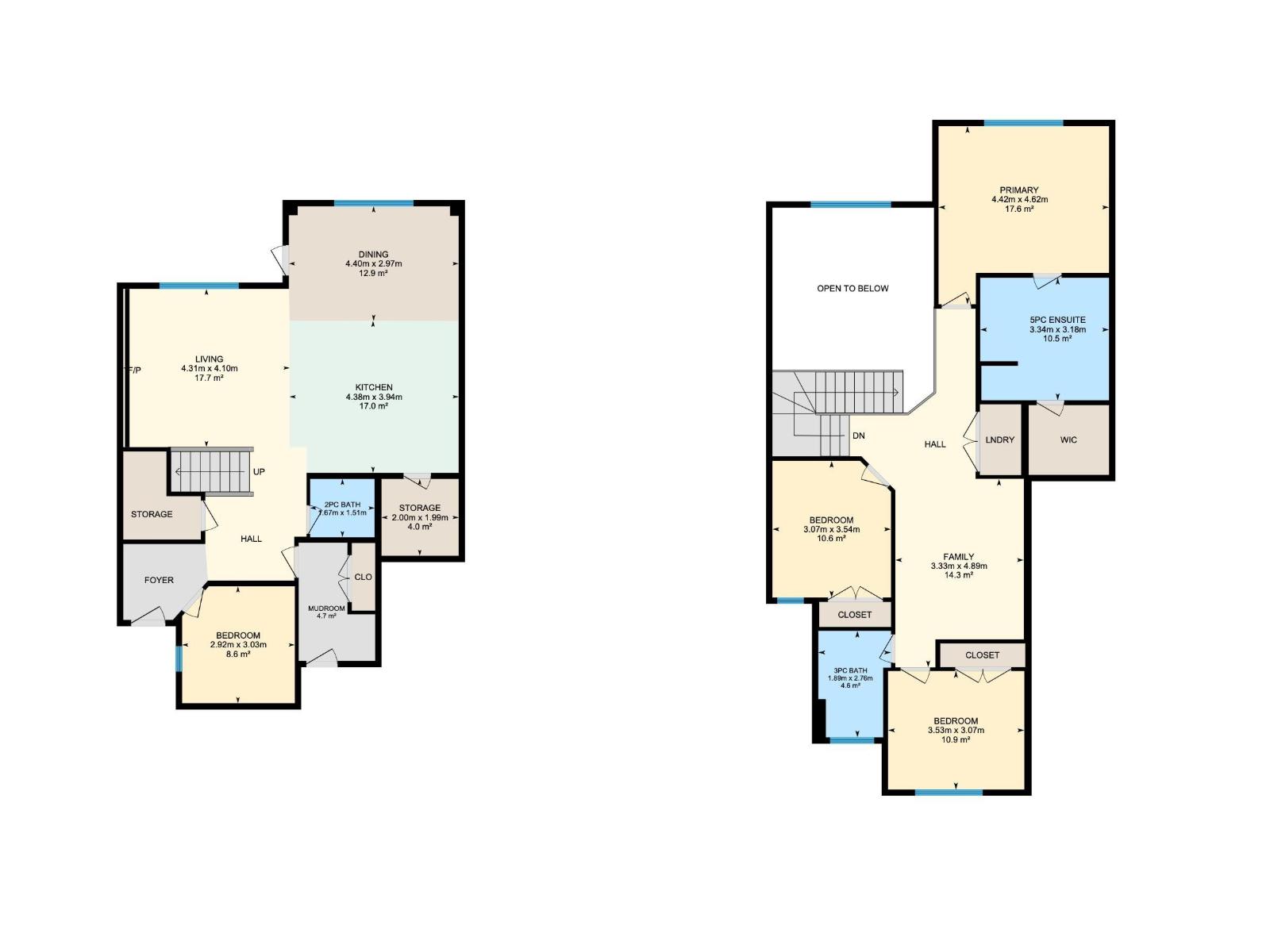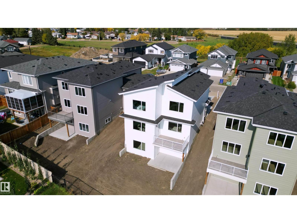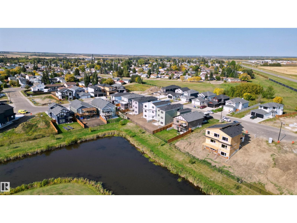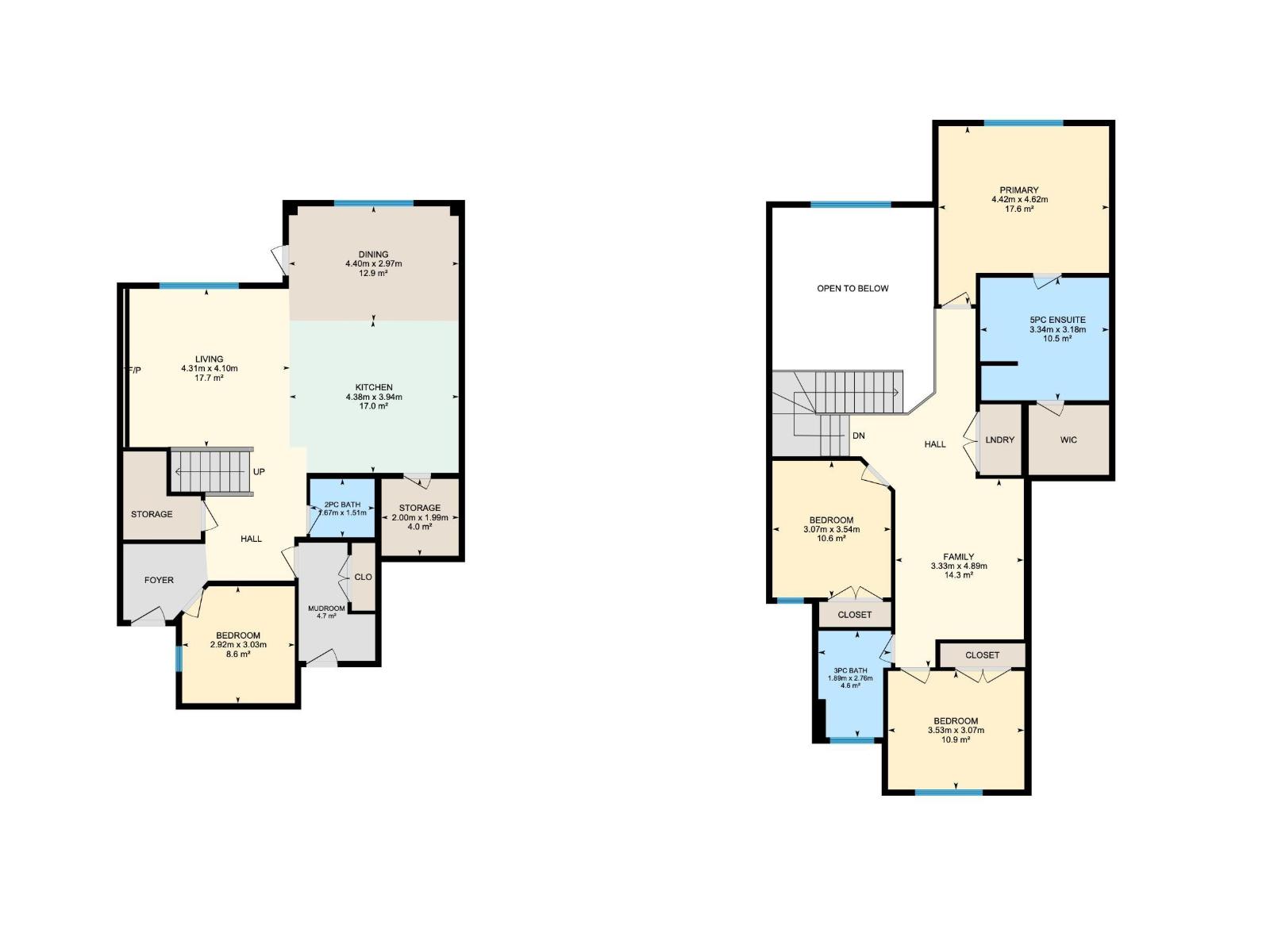4 Bedroom
3 Bathroom
2,171 ft2
Fireplace
Forced Air
$650,000
Modern style meets everyday comfort in this impressive 2170 sq. ft. 2 storey home in Gibbons. This newly built, never lived in home offers a bright open concept design that is perfect for both family living and entertaining. The main floor features a spacious living room anchored by a cozy fireplace, oversized windows that flood the space with natural light, and a sleek modern kitchen complete with a massive island, walk in pantry, and plenty of storage. The dining area opens onto the deck, making indoor to outdoor living a breeze. A convenient main floor bedroom and half bath complete this level. Upstairs, the luxurious primary suite steals the show with a walk in closet and spa inspired 5 piece ensuite. You will also find a versatile bonus room, laundry area, and two generously sized bedrooms with a shared bathroom. The oversized triple attached garage and RV parking provide ample room for vehicles, toys, and storage. Stylish, functional, and filled with natural light, this home is a must see! (id:62055)
Property Details
|
MLS® Number
|
E4456777 |
|
Property Type
|
Single Family |
|
Neigbourhood
|
Gibbons |
|
Amenities Near By
|
Golf Course, Playground, Schools, Shopping |
|
Features
|
No Animal Home, No Smoking Home |
Building
|
Bathroom Total
|
3 |
|
Bedrooms Total
|
4 |
|
Basement Development
|
Unfinished |
|
Basement Type
|
Full (unfinished) |
|
Constructed Date
|
2025 |
|
Construction Style Attachment
|
Detached |
|
Fire Protection
|
Smoke Detectors |
|
Fireplace Fuel
|
Electric |
|
Fireplace Present
|
Yes |
|
Fireplace Type
|
Insert |
|
Half Bath Total
|
1 |
|
Heating Type
|
Forced Air |
|
Stories Total
|
2 |
|
Size Interior
|
2,171 Ft2 |
|
Type
|
House |
Parking
|
Oversize
|
|
|
R V
|
|
|
Attached Garage
|
|
Land
|
Acreage
|
No |
|
Land Amenities
|
Golf Course, Playground, Schools, Shopping |
Rooms
| Level |
Type |
Length |
Width |
Dimensions |
|
Main Level |
Living Room |
4.31 m |
4.1 m |
4.31 m x 4.1 m |
|
Main Level |
Dining Room |
4.4 m |
2.97 m |
4.4 m x 2.97 m |
|
Main Level |
Kitchen |
4.38 m |
3.94 m |
4.38 m x 3.94 m |
|
Main Level |
Bedroom 2 |
2.92 m |
3.03 m |
2.92 m x 3.03 m |
|
Main Level |
Mud Room |
1.98 m |
3.06 m |
1.98 m x 3.06 m |
|
Main Level |
Storage |
2 m |
1.99 m |
2 m x 1.99 m |
|
Upper Level |
Family Room |
3.33 m |
4.89 m |
3.33 m x 4.89 m |
|
Upper Level |
Primary Bedroom |
4.42 m |
4.62 m |
4.42 m x 4.62 m |
|
Upper Level |
Bedroom 3 |
3.53 m |
3.07 m |
3.53 m x 3.07 m |
|
Upper Level |
Bedroom 4 |
3.07 m |
3.54 m |
3.07 m x 3.54 m |


