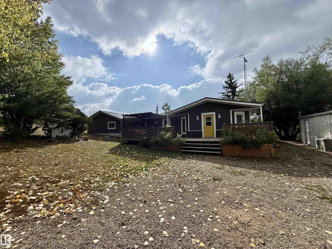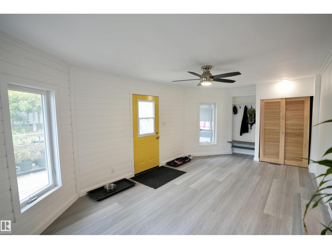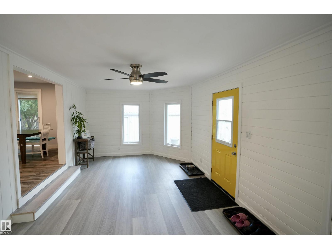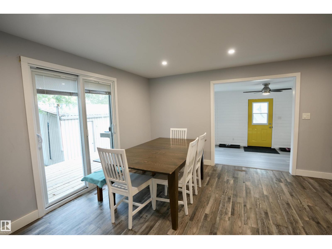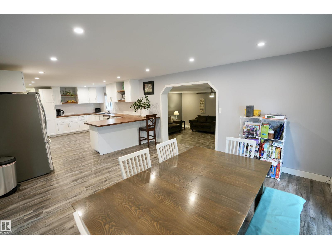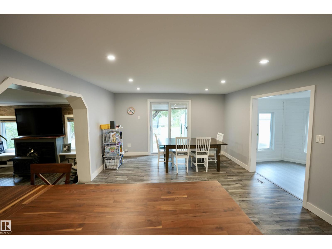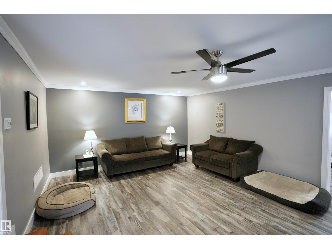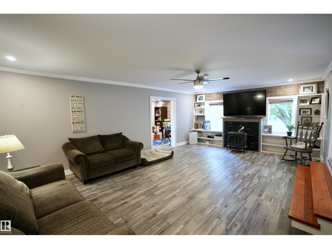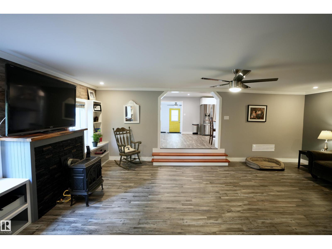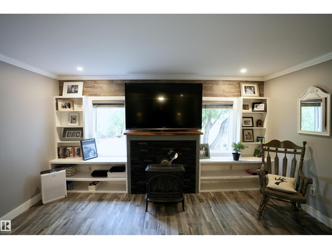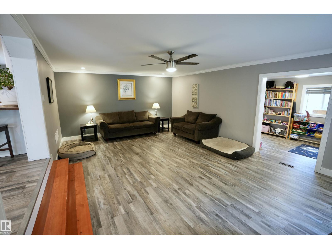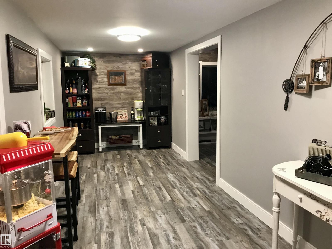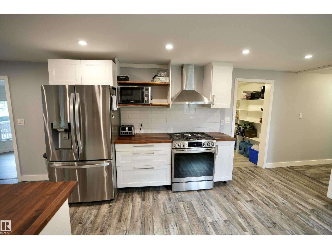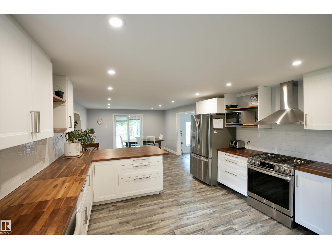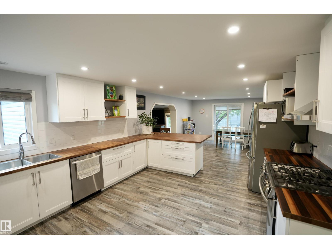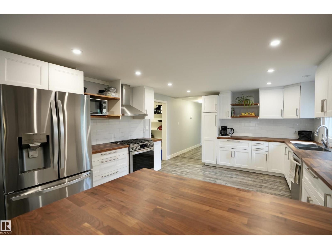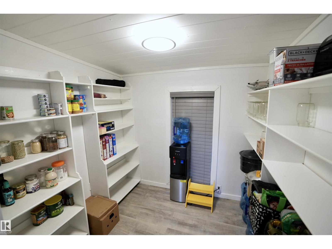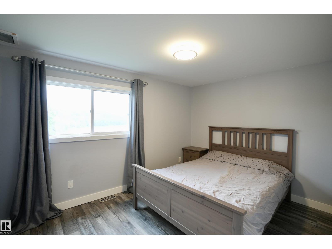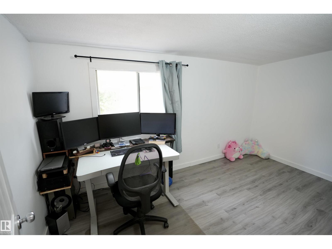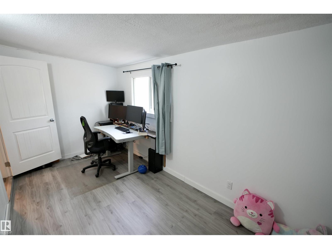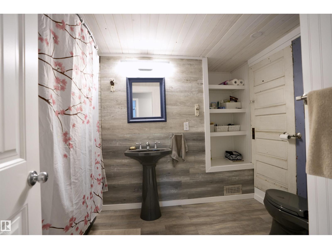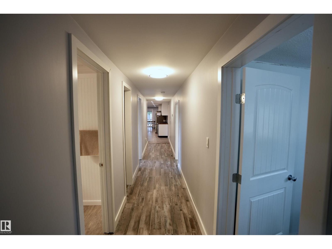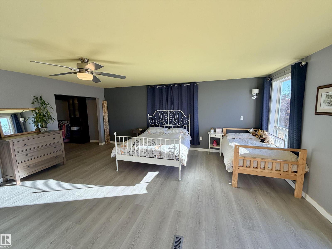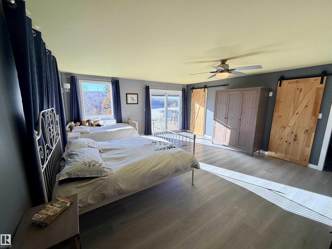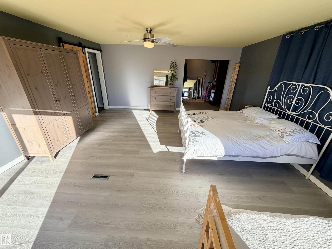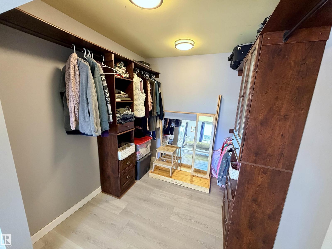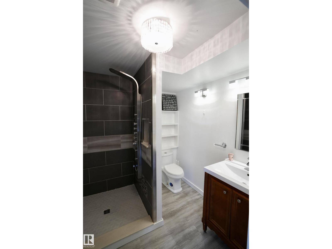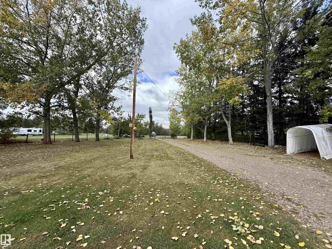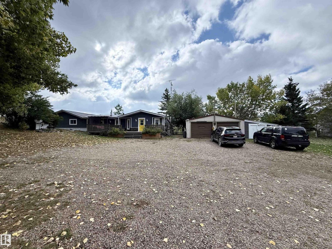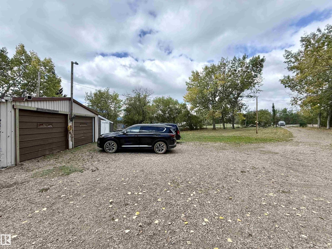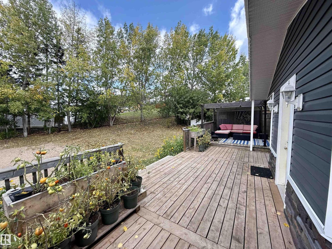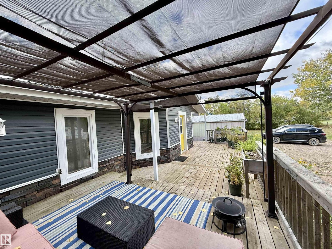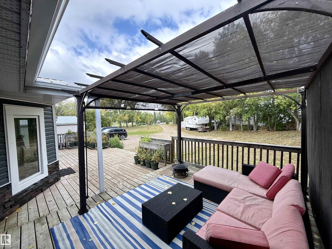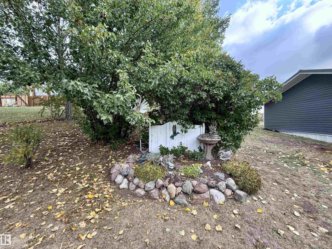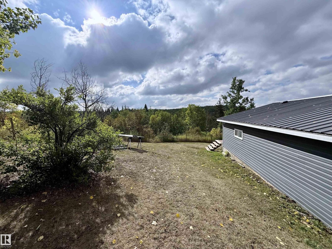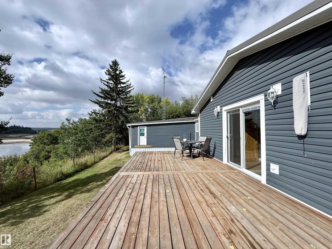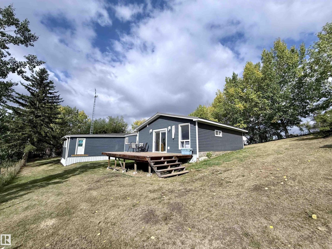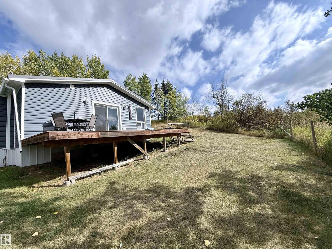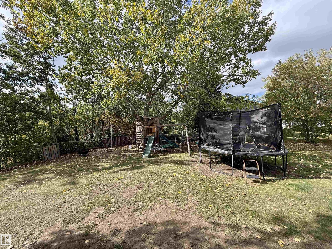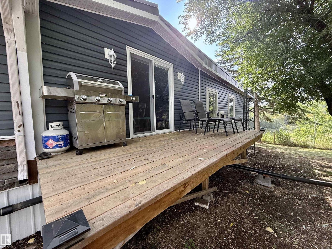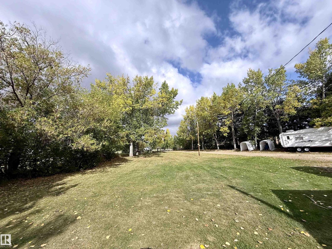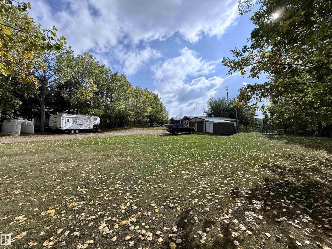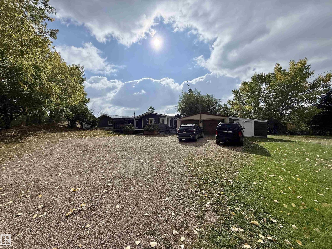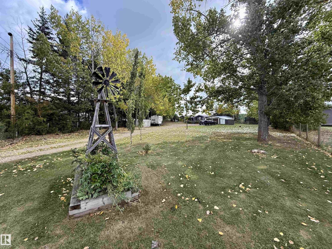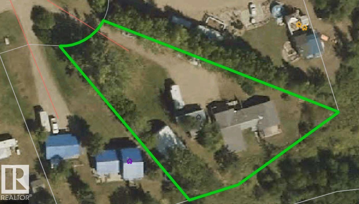3 Bedroom
2 Bathroom
2,504 ft2
Bungalow
Forced Air
$309,900
Escape to your dream home in Crestview Beach, Alberta! Just 2 hours from Edmonton and 15 minutes from St. Paul, this fully renovated 2,500 sq ft home with a steel roof and new doors offers 3 spacious bedrooms and 2 modern bathrooms, perfect for families or those seeking a relaxing retreat. Enjoy stunning views from multiple outdoor seating areas and take advantage of the short drive to the nearby beach and boat launch. Inside, the large kitchen and dining room are ideal for entertaining, while the expansive living areas give kids plenty of space to play. The detached double car garage adds convenience and storage. Whether you're hosting guests or unwinding in nature, this home has it all. Don't miss this rare opportunity in a peaceful lakeside community! (id:62055)
Property Details
|
MLS® Number
|
E4456756 |
|
Property Type
|
Single Family |
|
Neigbourhood
|
Crestview Beach |
|
Community Features
|
Lake Privileges |
|
Features
|
Closet Organizers, No Smoking Home, Recreational |
|
Structure
|
Deck |
Building
|
Bathroom Total
|
2 |
|
Bedrooms Total
|
3 |
|
Amenities
|
Vinyl Windows |
|
Appliances
|
Dishwasher, Dryer, Microwave, Refrigerator, Gas Stove(s), Washer, See Remarks |
|
Architectural Style
|
Bungalow |
|
Basement Type
|
None |
|
Constructed Date
|
1977 |
|
Construction Status
|
Insulation Upgraded |
|
Construction Style Attachment
|
Detached |
|
Fire Protection
|
Smoke Detectors |
|
Heating Type
|
Forced Air |
|
Stories Total
|
1 |
|
Size Interior
|
2,504 Ft2 |
|
Type
|
House |
Parking
Land
|
Access Type
|
Boat Access |
|
Acreage
|
No |
|
Fence Type
|
Fence |
|
Size Irregular
|
0.87 |
|
Size Total
|
0.87 Ac |
|
Size Total Text
|
0.87 Ac |
|
Surface Water
|
Lake |
Rooms
| Level |
Type |
Length |
Width |
Dimensions |
|
Main Level |
Living Room |
7.11 m |
4.65 m |
7.11 m x 4.65 m |
|
Main Level |
Dining Room |
4.1 m |
4.04 m |
4.1 m x 4.04 m |
|
Main Level |
Kitchen |
4.97 m |
4.04 m |
4.97 m x 4.04 m |
|
Main Level |
Family Room |
7.11 m |
4.65 m |
7.11 m x 4.65 m |
|
Main Level |
Primary Bedroom |
5.18 m |
5.81 m |
5.18 m x 5.81 m |
|
Main Level |
Bedroom 2 |
3.71 m |
2.73 m |
3.71 m x 2.73 m |
|
Main Level |
Bedroom 3 |
4.35 m |
2.34 m |
4.35 m x 2.34 m |
|
Main Level |
Mud Room |
6.6 m |
3.5 m |
6.6 m x 3.5 m |
|
Main Level |
Playroom |
7.11 m |
2.31 m |
7.11 m x 2.31 m |
|
Main Level |
Utility Room |
6.17 m |
2.23 m |
6.17 m x 2.23 m |


