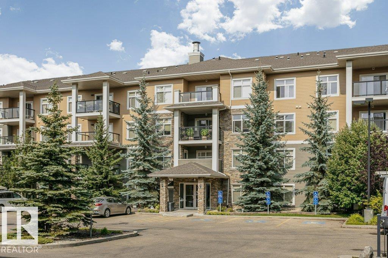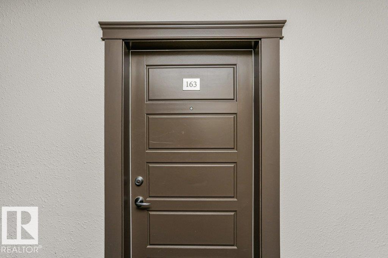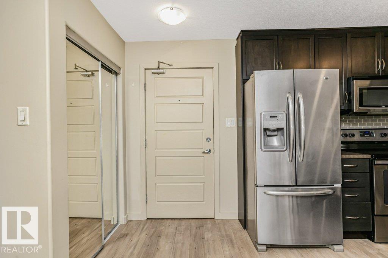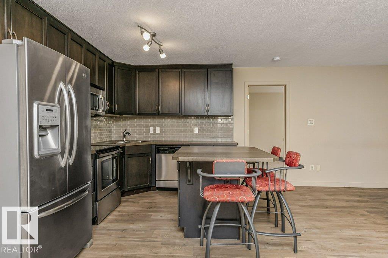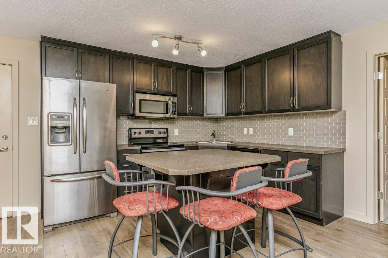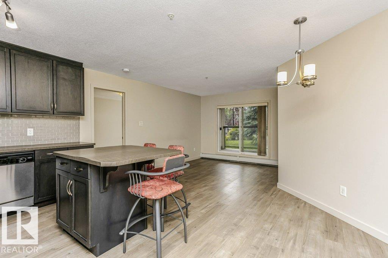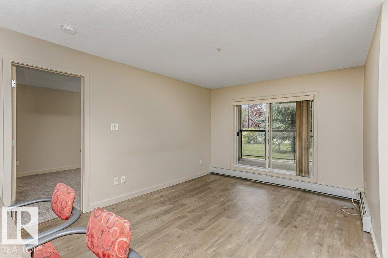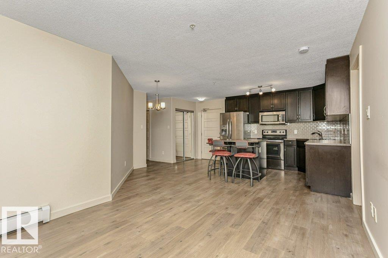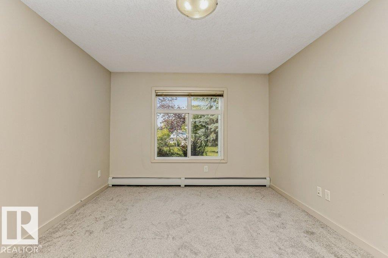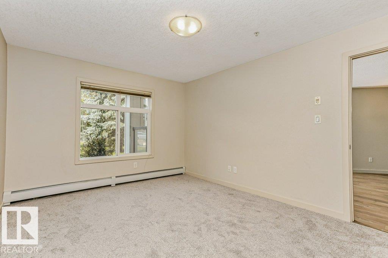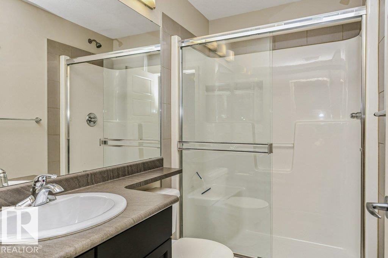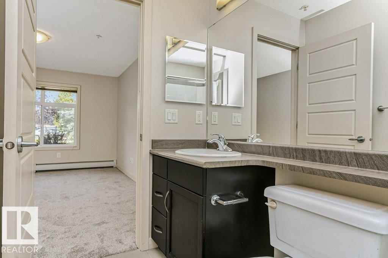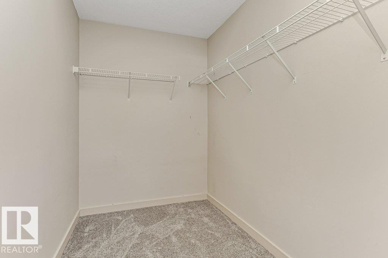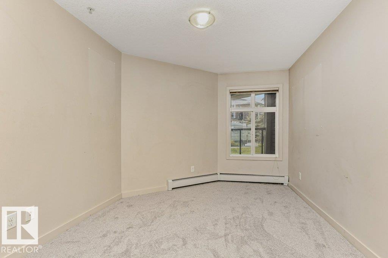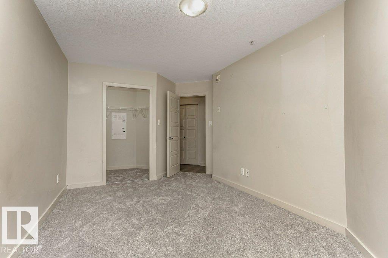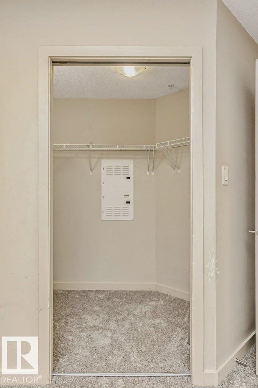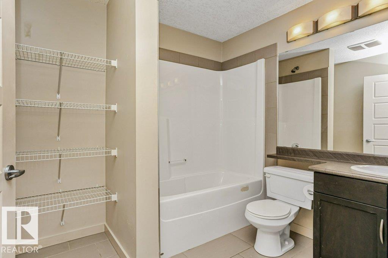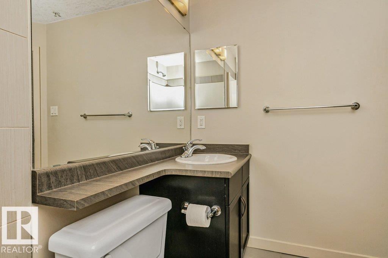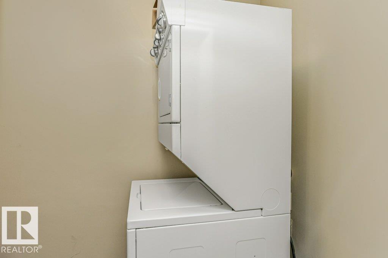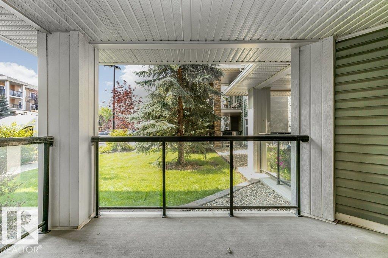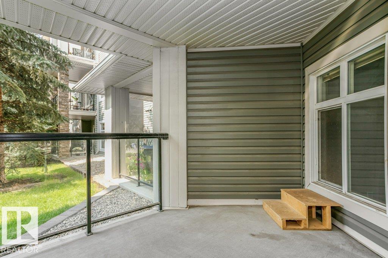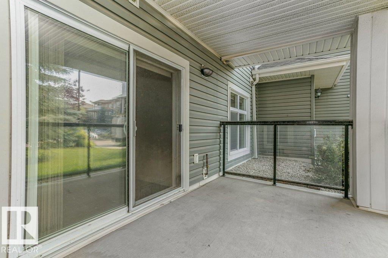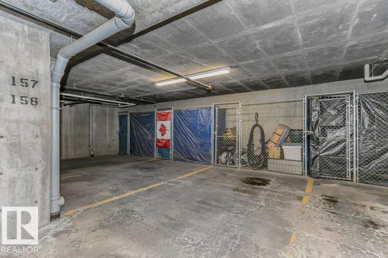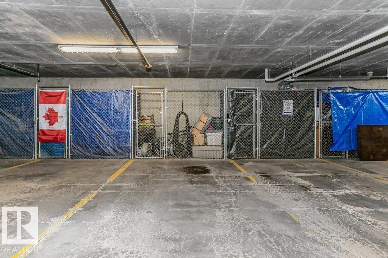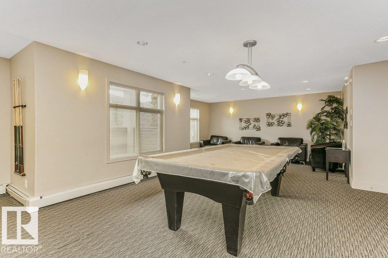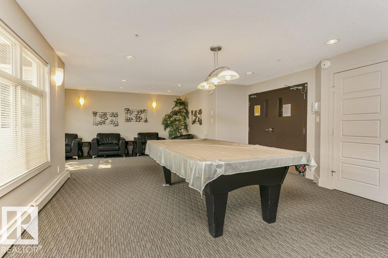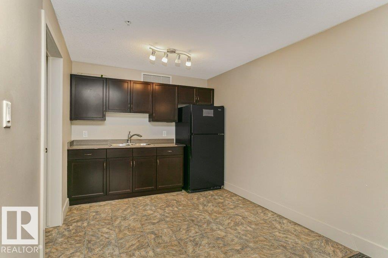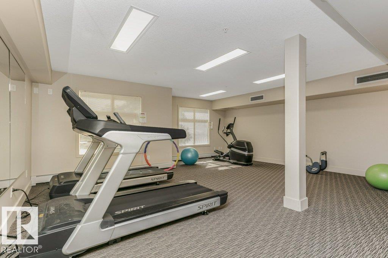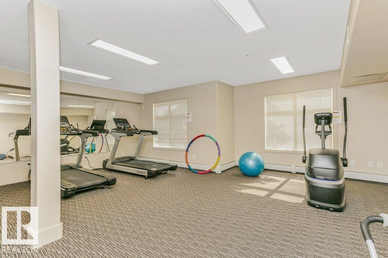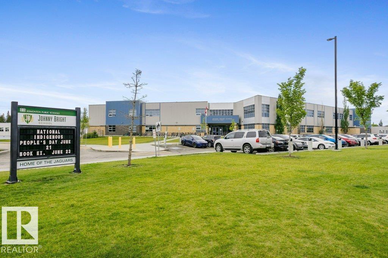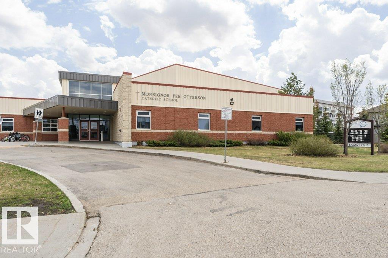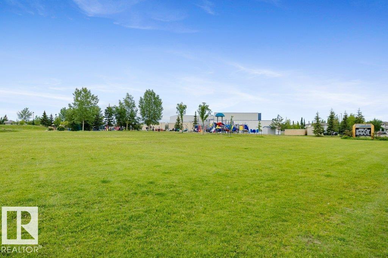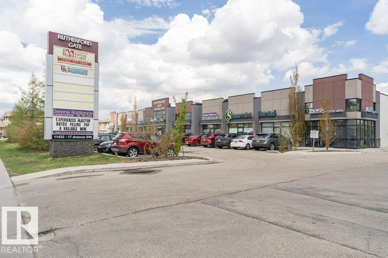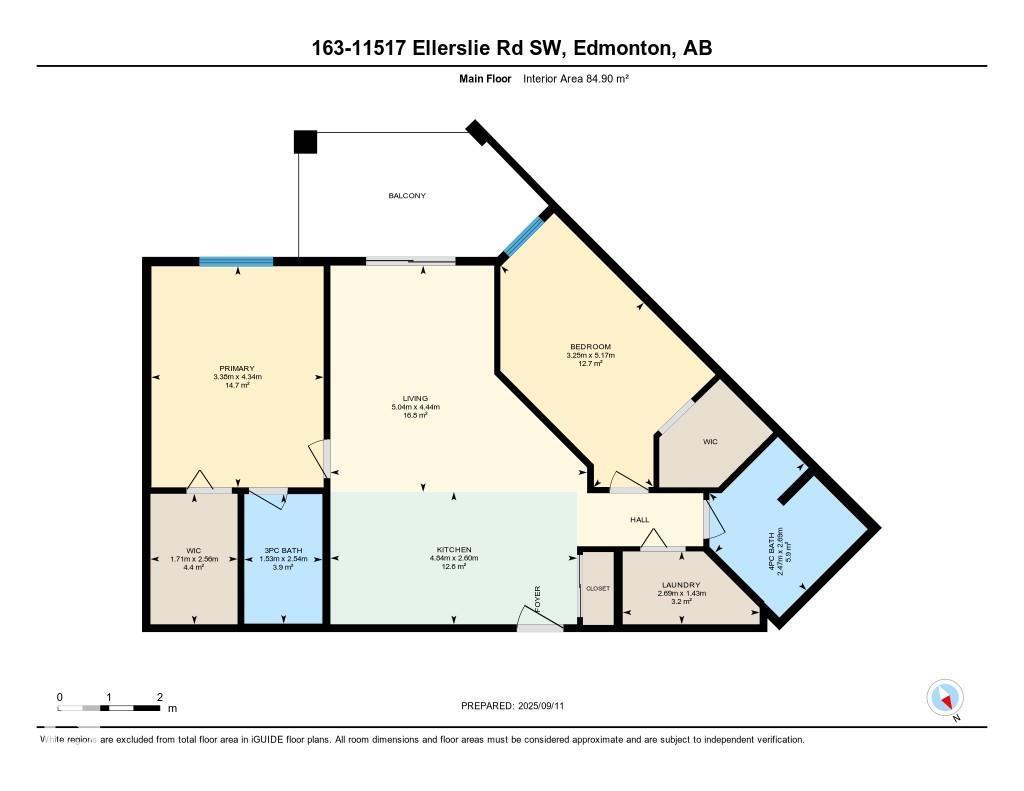#163 11517 Ellerslie Rd Sw Edmonton, Alberta T6W 2A9
$219,900Maintenance, Exterior Maintenance, Heat, Insurance, Common Area Maintenance, Landscaping, Other, See Remarks, Property Management, Water
$534.31 Monthly
Maintenance, Exterior Maintenance, Heat, Insurance, Common Area Maintenance, Landscaping, Other, See Remarks, Property Management, Water
$534.31 MonthlyThis beautiful 2 bed 2 full bath condo in Rutherford on the main floor features 2 spacious bedrooms with large walk-in closets, open kitchen with new appliances, new carpets in both bedrooms, in suite laundry room with extra storage and secluded patio with natural gas line for BBQ. It includes great amenities like the fitness center, social room, guest suite that can be rented daily for $50 or weekly for $250 and visitor parking. 1 titled heated underground parking stall and storage cage. There is a stairwell to parkade adjacent to the unit and also a side entrance to parking lot. Only one neighboring unit making for a quiet primary bedroom. In a prime location close to South Edmonton Common, walking distance to public transportation, banks, shopping and coffee shops. Easy access to major traffic routes and a short distance to Edmonton International Airport. This unit is in move-in condition with a quick possession possible. (id:62055)
Property Details
| MLS® Number | E4456778 |
| Property Type | Single Family |
| Neigbourhood | Rutherford (Edmonton) |
| Amenities Near By | Airport, Golf Course, Playground, Public Transit, Schools, Shopping |
| Community Features | Public Swimming Pool |
| Features | Closet Organizers |
| Parking Space Total | 1 |
Building
| Bathroom Total | 2 |
| Bedrooms Total | 2 |
| Amenities | Vinyl Windows |
| Appliances | Dishwasher, Dryer, Garage Door Opener Remote(s), Garburator, Microwave Range Hood Combo, Refrigerator, Stove, Washer, Window Coverings |
| Basement Type | None |
| Constructed Date | 2011 |
| Heating Type | Hot Water Radiator Heat |
| Size Interior | 914 Ft2 |
| Type | Apartment |
Parking
| Heated Garage | |
| Indoor | |
| Underground |
Land
| Acreage | No |
| Land Amenities | Airport, Golf Course, Playground, Public Transit, Schools, Shopping |
Rooms
| Level | Type | Length | Width | Dimensions |
|---|---|---|---|---|
| Main Level | Living Room | 4.44 m | 5.04 m | 4.44 m x 5.04 m |
| Main Level | Kitchen | 2.6 m | 4.84 m | 2.6 m x 4.84 m |
| Main Level | Primary Bedroom | 5.17 m | 3.25 m | 5.17 m x 3.25 m |
| Main Level | Bedroom 2 | 4.34 m | 3.38 m | 4.34 m x 3.38 m |
| Main Level | Laundry Room | 1.43 m | 2.69 m | 1.43 m x 2.69 m |
Contact Us
Contact us for more information


