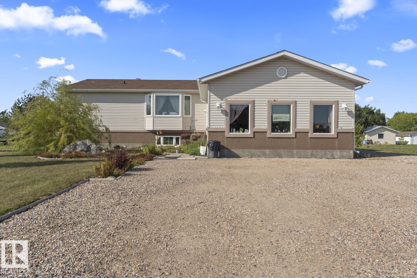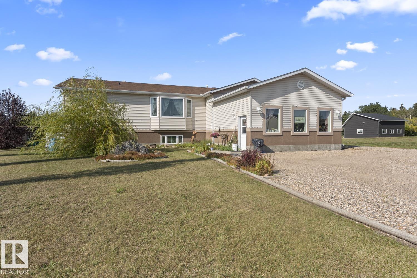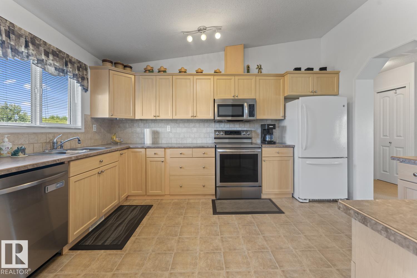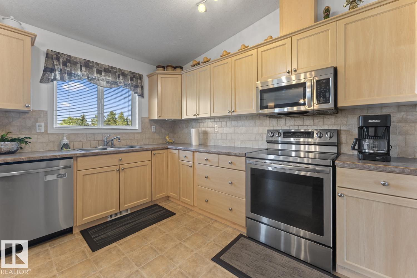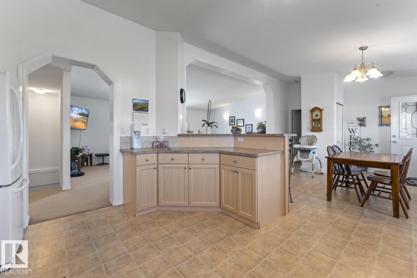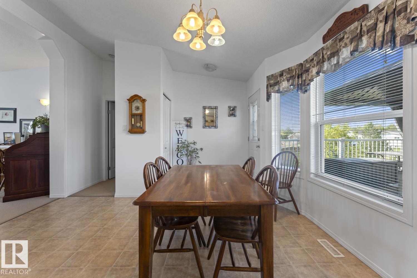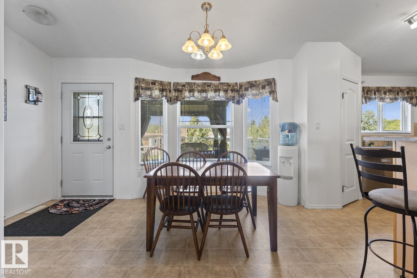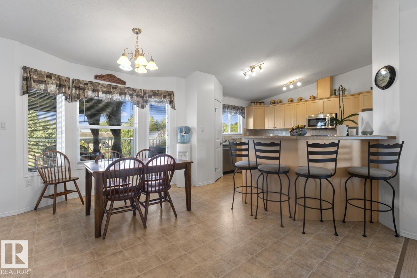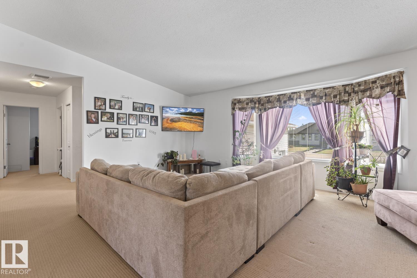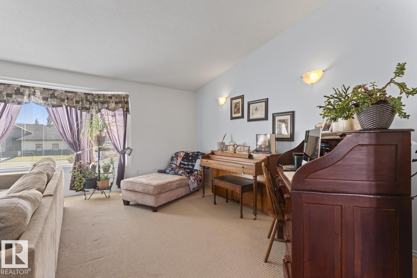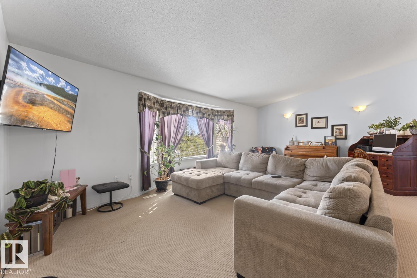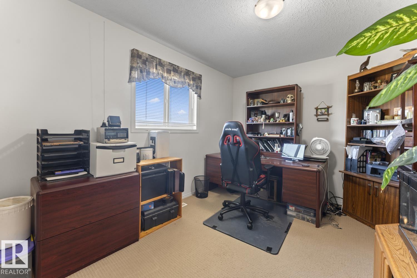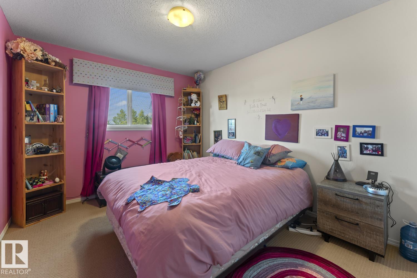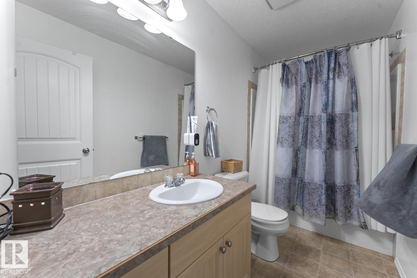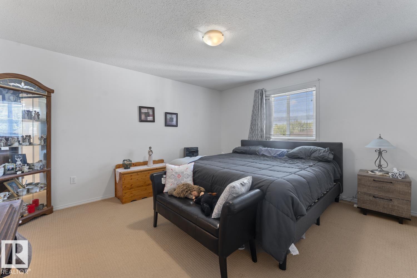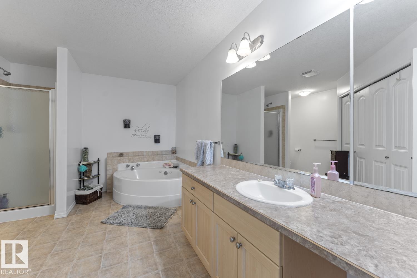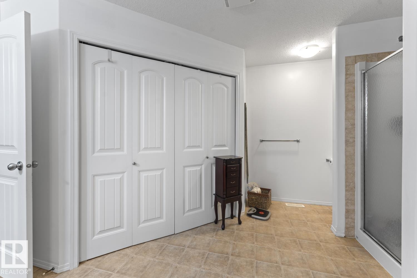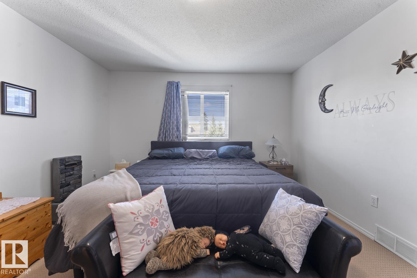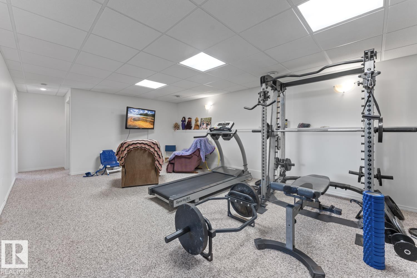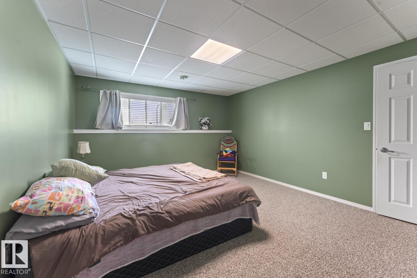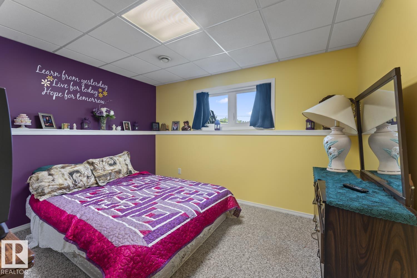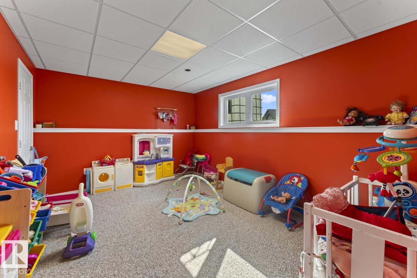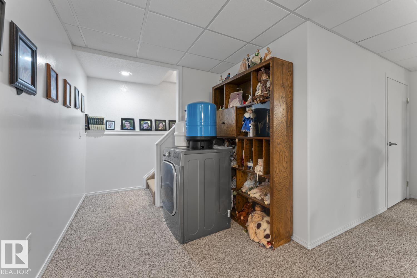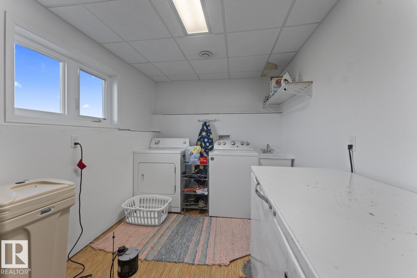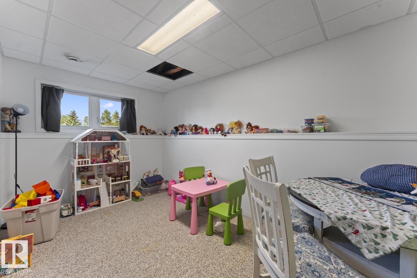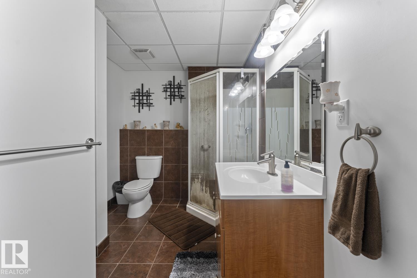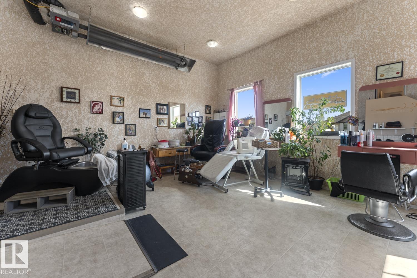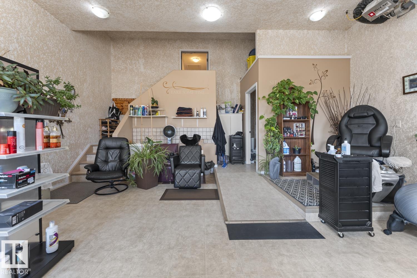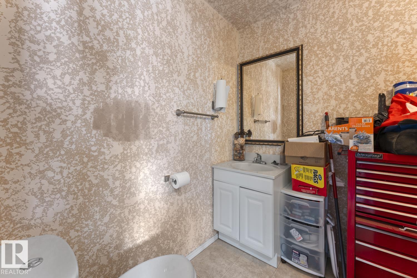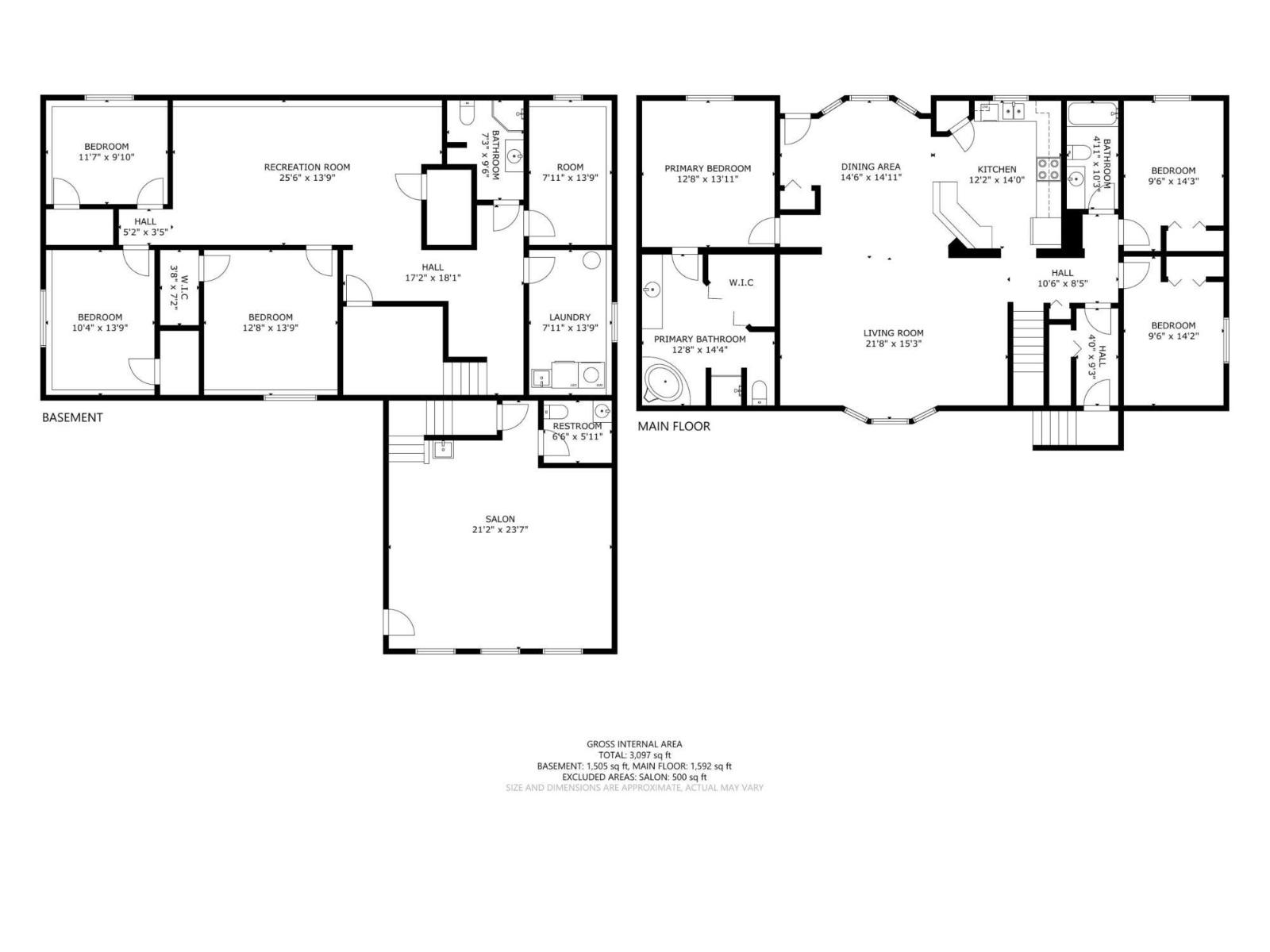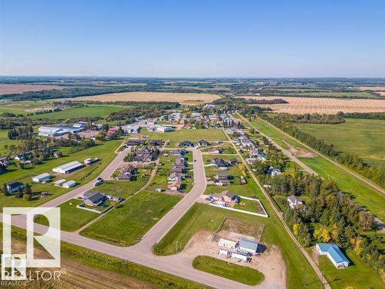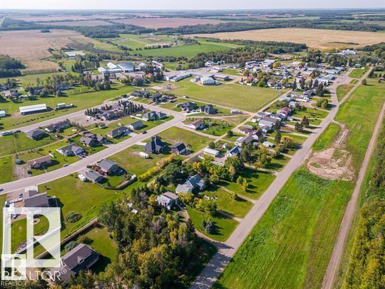5 Bedroom
4 Bathroom
1,592 ft2
Raised Bungalow
Forced Air
$420,000
Mallaig Alberta, known for its charm, hockey, curling, haying in the 30's, everyones K-12 school which is currently one of Albertas new schools to be built. Also home to the local St. Arnault Lumber store, Library, General Store, Banking, Canada Post, Senior Lodge, Bar/Tavern and just over 200 lovely folks. This clean and quiet hamlet also backs the Iron Horse Trail, is 35 minutes to Bonnyville, 25 minutes to St. Paul, 2 hours to Edmonton and 1 hour to Cold Lake. Its a fantastic spot to raise your family and stay well into your senior years. With 1600 ft² on ONE floor and 1500 ft² in the basement, this home offers just over 3000 ft² of living space, it also features 7 BEDROOMS, a large 25' recreation room, 12'x14' ensuite with closet, elevated basement ceilings and a front attached 21'x23' garage that has been converted to a business space with a designated washroom. Outside features a side driveway to the back, an abundance of parking and vacant lots next door! Live the quiet life! (id:62055)
Property Details
|
MLS® Number
|
E4456732 |
|
Property Type
|
Single Family |
|
Neigbourhood
|
Mallaig |
|
Amenities Near By
|
Schools, Shopping |
|
Features
|
Lane, No Smoking Home, Level |
|
Structure
|
Deck |
Building
|
Bathroom Total
|
4 |
|
Bedrooms Total
|
5 |
|
Appliances
|
Dishwasher, Microwave Range Hood Combo, Refrigerator, Storage Shed, Stove, Window Coverings |
|
Architectural Style
|
Raised Bungalow |
|
Basement Development
|
Finished |
|
Basement Type
|
Full (finished) |
|
Ceiling Type
|
Vaulted |
|
Constructed Date
|
2009 |
|
Construction Style Attachment
|
Detached |
|
Fire Protection
|
Smoke Detectors |
|
Half Bath Total
|
1 |
|
Heating Type
|
Forced Air |
|
Stories Total
|
1 |
|
Size Interior
|
1,592 Ft2 |
|
Type
|
House |
Parking
Land
|
Acreage
|
No |
|
Fence Type
|
Not Fenced |
|
Land Amenities
|
Schools, Shopping |
|
Size Irregular
|
1456.87 |
|
Size Total
|
1456.87 M2 |
|
Size Total Text
|
1456.87 M2 |
Rooms
| Level |
Type |
Length |
Width |
Dimensions |
|
Lower Level |
Bedroom 4 |
|
|
11'7 x 9'10 |
|
Lower Level |
Bonus Room |
|
|
25'6 x 13'9 |
|
Lower Level |
Bedroom 5 |
|
|
10'4 x 13'9 |
|
Main Level |
Primary Bedroom |
|
|
12'8 x 13'11 |
|
Main Level |
Bedroom 2 |
|
|
9'6 x 14'3 |
|
Main Level |
Bedroom 3 |
|
|
9'6 x 14'2 |


