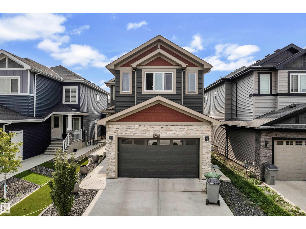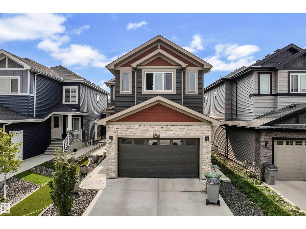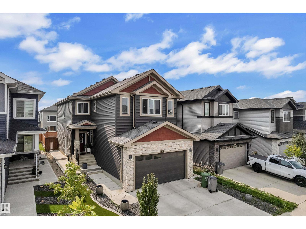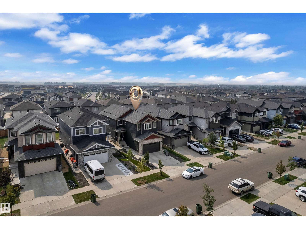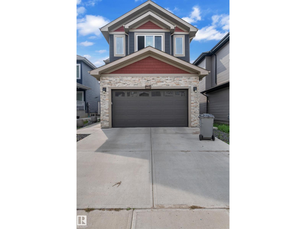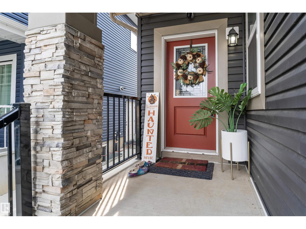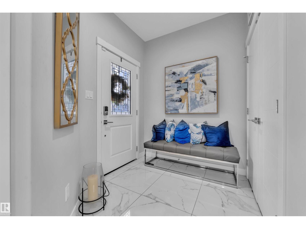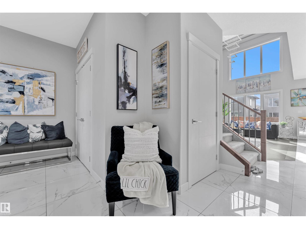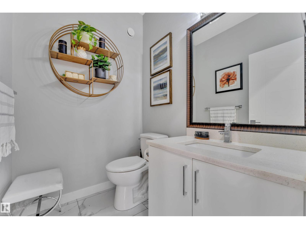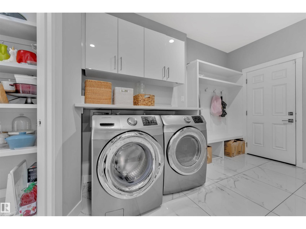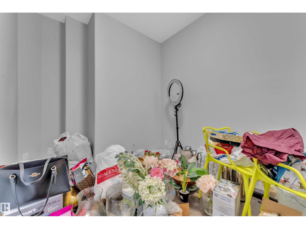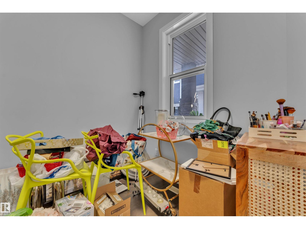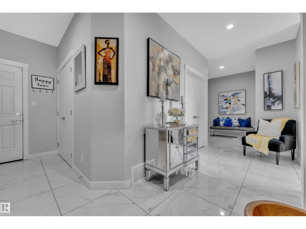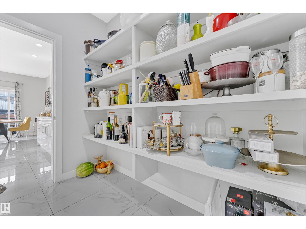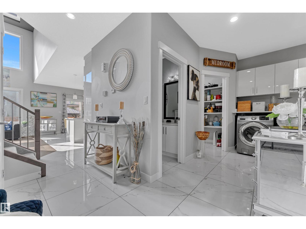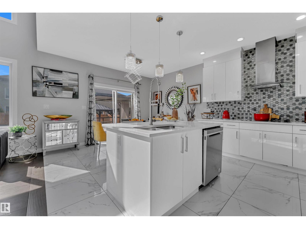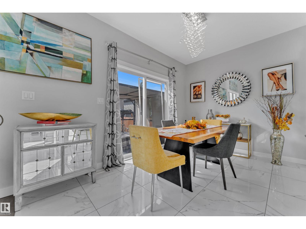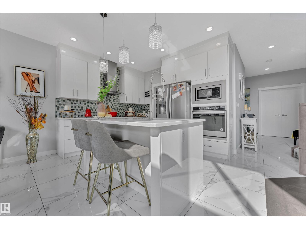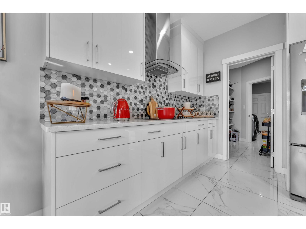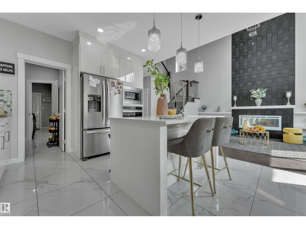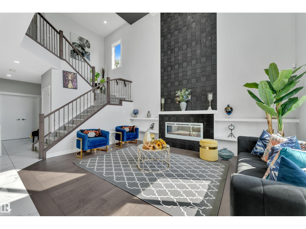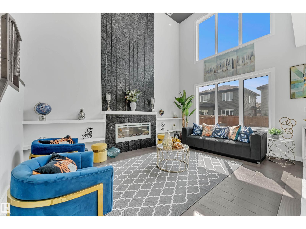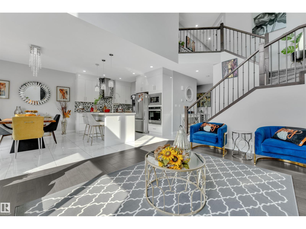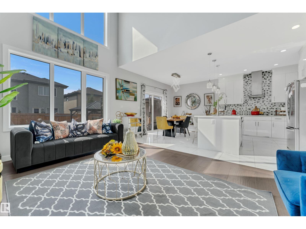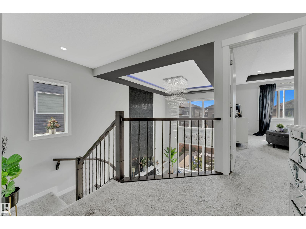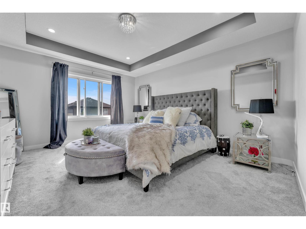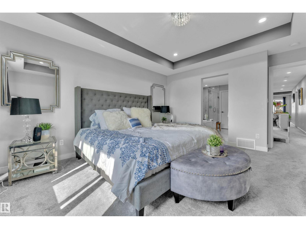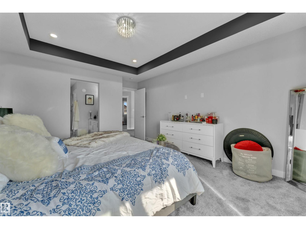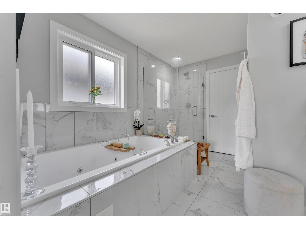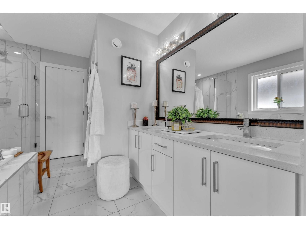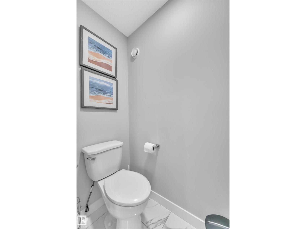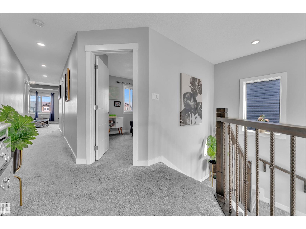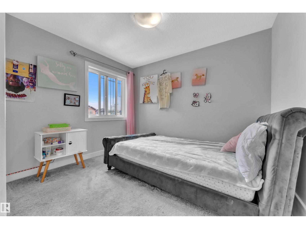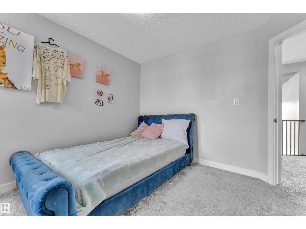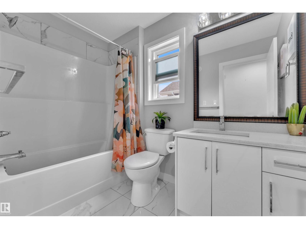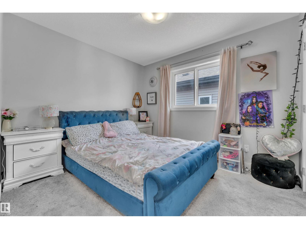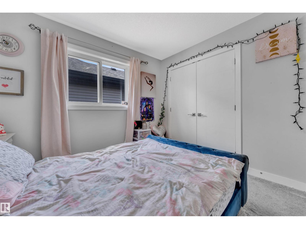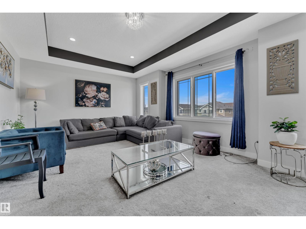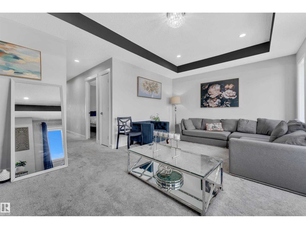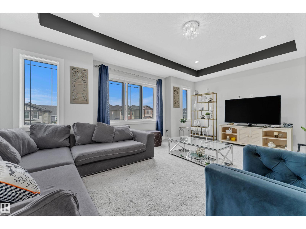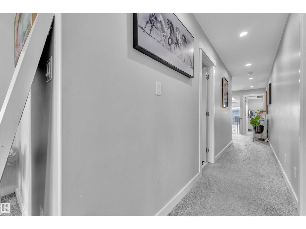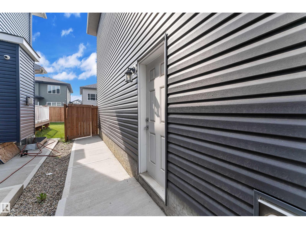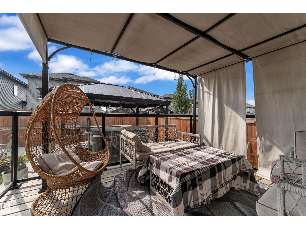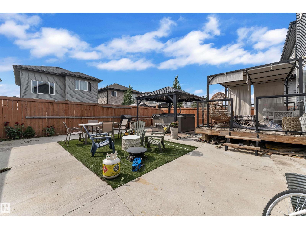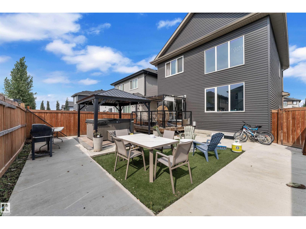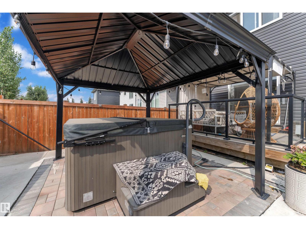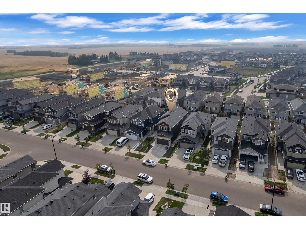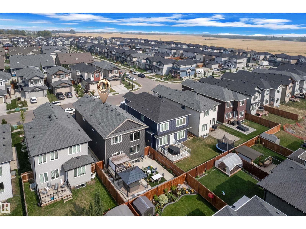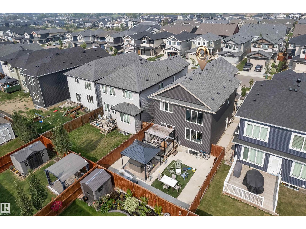3 Bedroom
3 Bathroom
2,202 ft2
Fireplace
Forced Air
$599,000
This stunning 2,200+ sq. ft. 2-story home offers the perfect blend of style and functionality! Featuring 4 spacious bedrooms + a bonus room, 2.5 baths, and a double attached garage, this property is ideal for families seeking both comfort and convenience. Step inside to an inviting open-to-above living area, filled with natural light and a warm, welcoming atmosphere. The home is neat, clean, and move-in ready with generously sized bedrooms to accommodate every need. A separate entry to the basement provides excellent potential for future development or rental opportunities. Outside, enjoy your private backyard retreat complete with a hot tub (optional, price to be discussed if interested)—perfect for relaxation and entertaining! Located on a regular lot in a family-friendly community, this gem truly has it all. Don’t miss out on this incredible opportunity. (id:62055)
Property Details
|
MLS® Number
|
E4456738 |
|
Property Type
|
Single Family |
|
Neigbourhood
|
Forest Heights (Beaumont) |
|
Amenities Near By
|
Airport, Golf Course, Playground, Schools, Shopping |
|
Structure
|
Deck |
Building
|
Bathroom Total
|
3 |
|
Bedrooms Total
|
3 |
|
Amenities
|
Ceiling - 9ft |
|
Appliances
|
Dishwasher, Dryer, Garage Door Opener Remote(s), Garage Door Opener, Hood Fan, Refrigerator, Stove, Washer, Window Coverings |
|
Basement Development
|
Unfinished |
|
Basement Type
|
Full (unfinished) |
|
Constructed Date
|
2019 |
|
Construction Style Attachment
|
Detached |
|
Fireplace Fuel
|
Electric |
|
Fireplace Present
|
Yes |
|
Fireplace Type
|
Unknown |
|
Half Bath Total
|
1 |
|
Heating Type
|
Forced Air |
|
Stories Total
|
2 |
|
Size Interior
|
2,202 Ft2 |
|
Type
|
House |
Parking
Land
|
Acreage
|
No |
|
Fence Type
|
Fence |
|
Land Amenities
|
Airport, Golf Course, Playground, Schools, Shopping |
|
Size Irregular
|
384.15 |
|
Size Total
|
384.15 M2 |
|
Size Total Text
|
384.15 M2 |
Rooms
| Level |
Type |
Length |
Width |
Dimensions |
|
Main Level |
Living Room |
|
|
Measurements not available |
|
Main Level |
Dining Room |
|
|
Measurements not available |
|
Main Level |
Kitchen |
|
|
Measurements not available |
|
Main Level |
Den |
|
|
Measurements not available |
|
Upper Level |
Primary Bedroom |
|
|
Measurements not available |
|
Upper Level |
Bedroom 2 |
|
|
Measurements not available |
|
Upper Level |
Bedroom 3 |
|
|
Measurements not available |
|
Upper Level |
Bonus Room |
|
|
Measurements not available |


