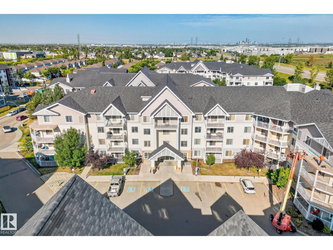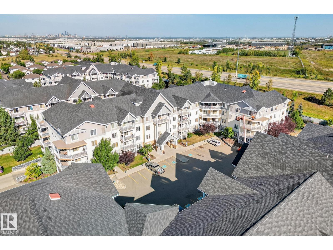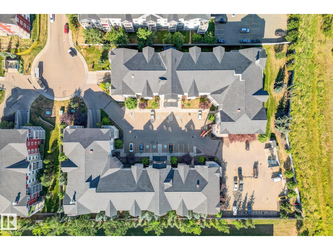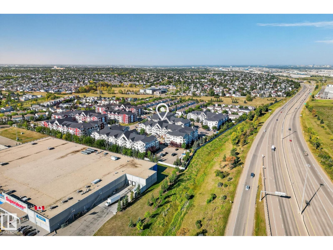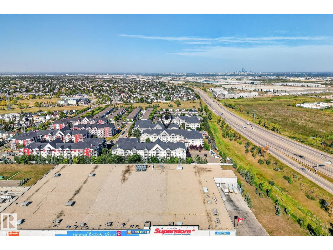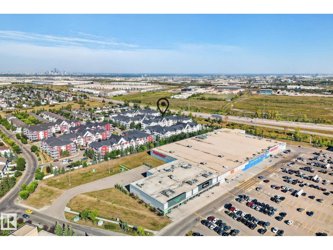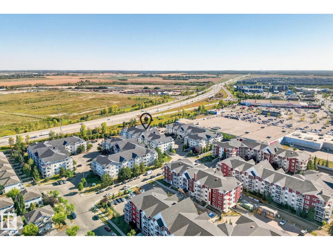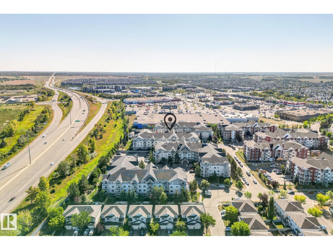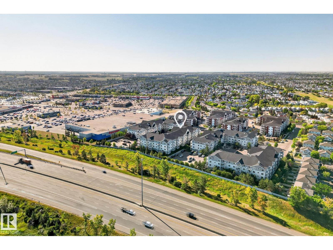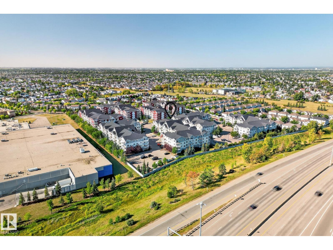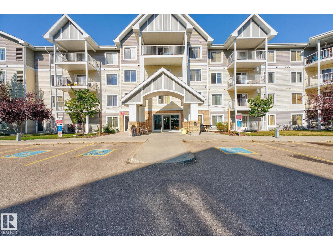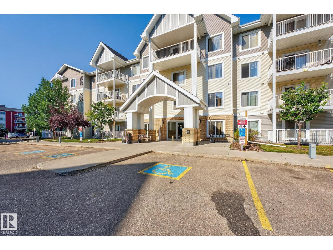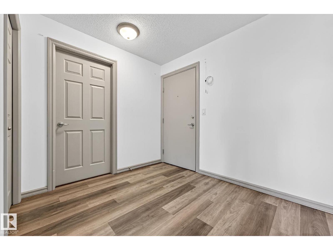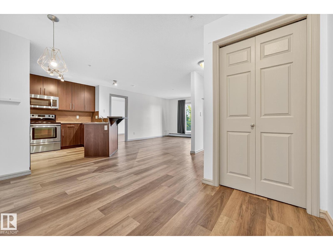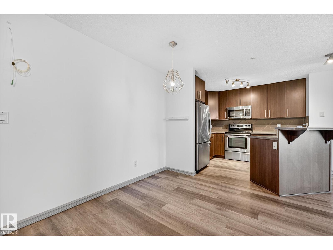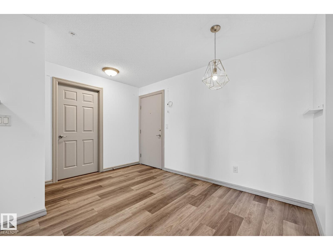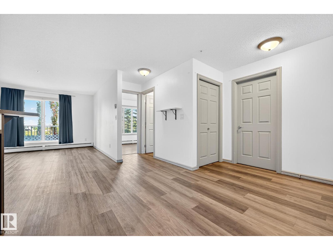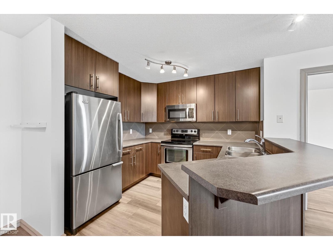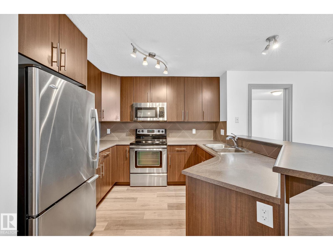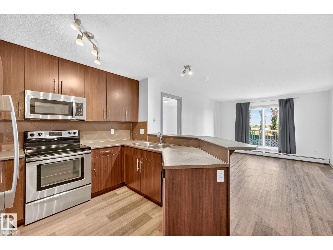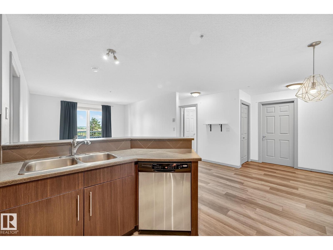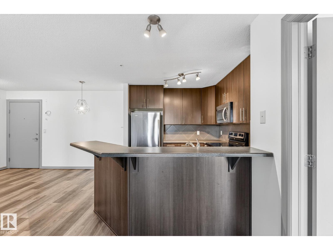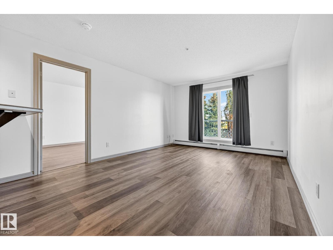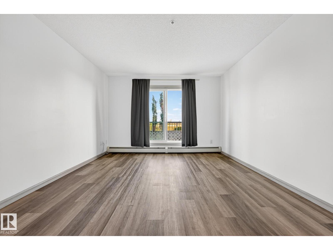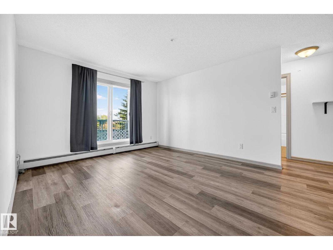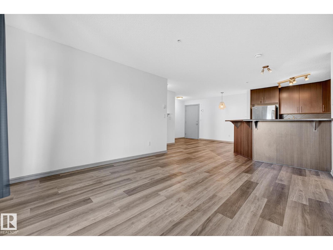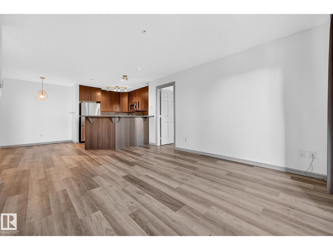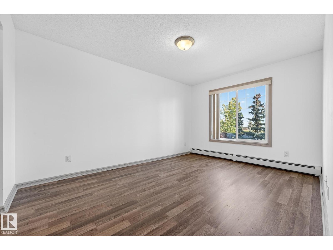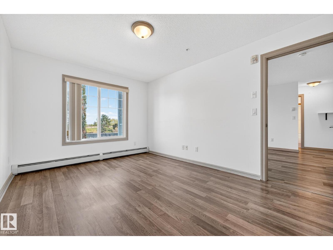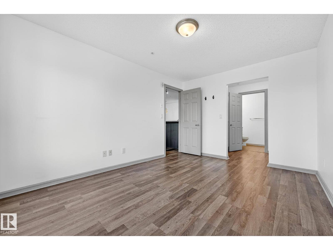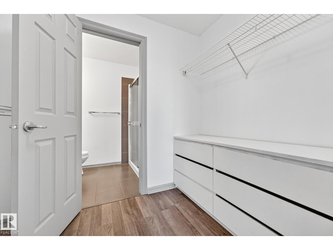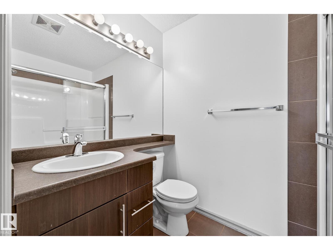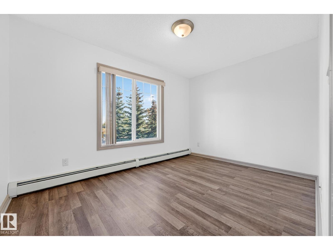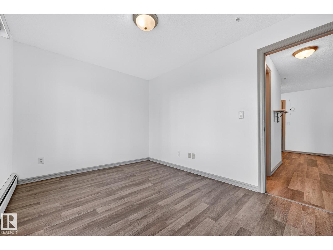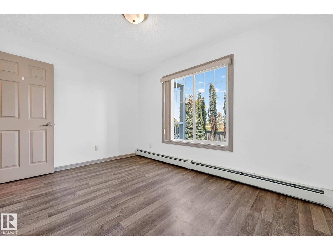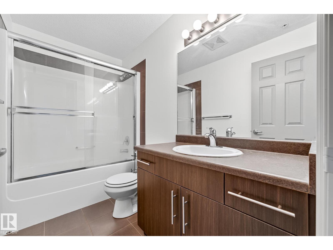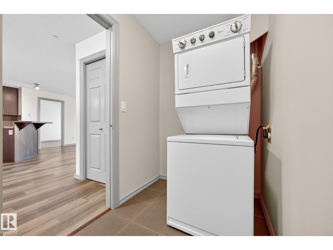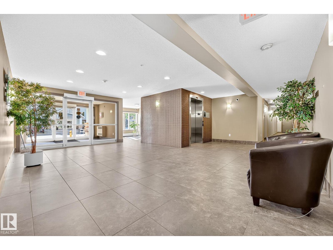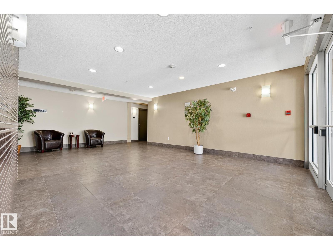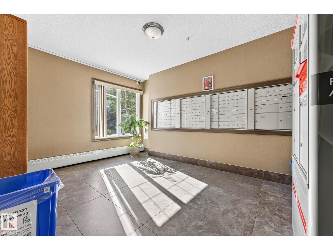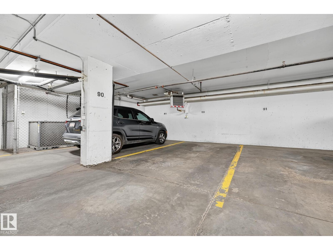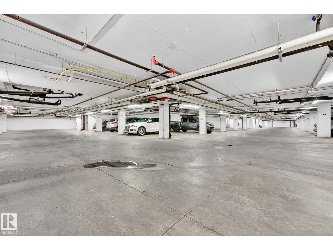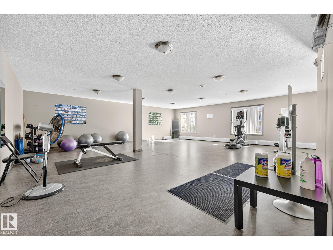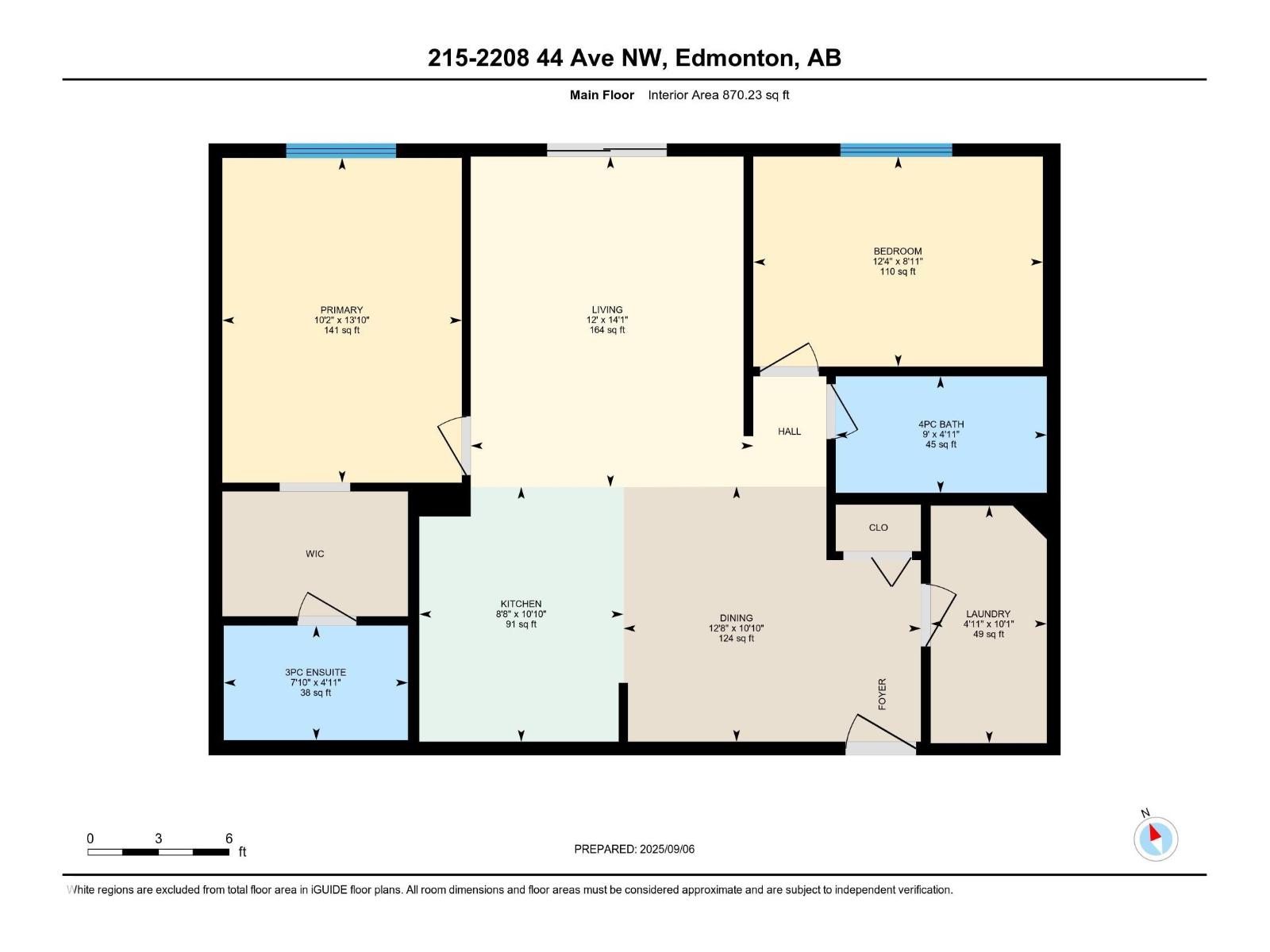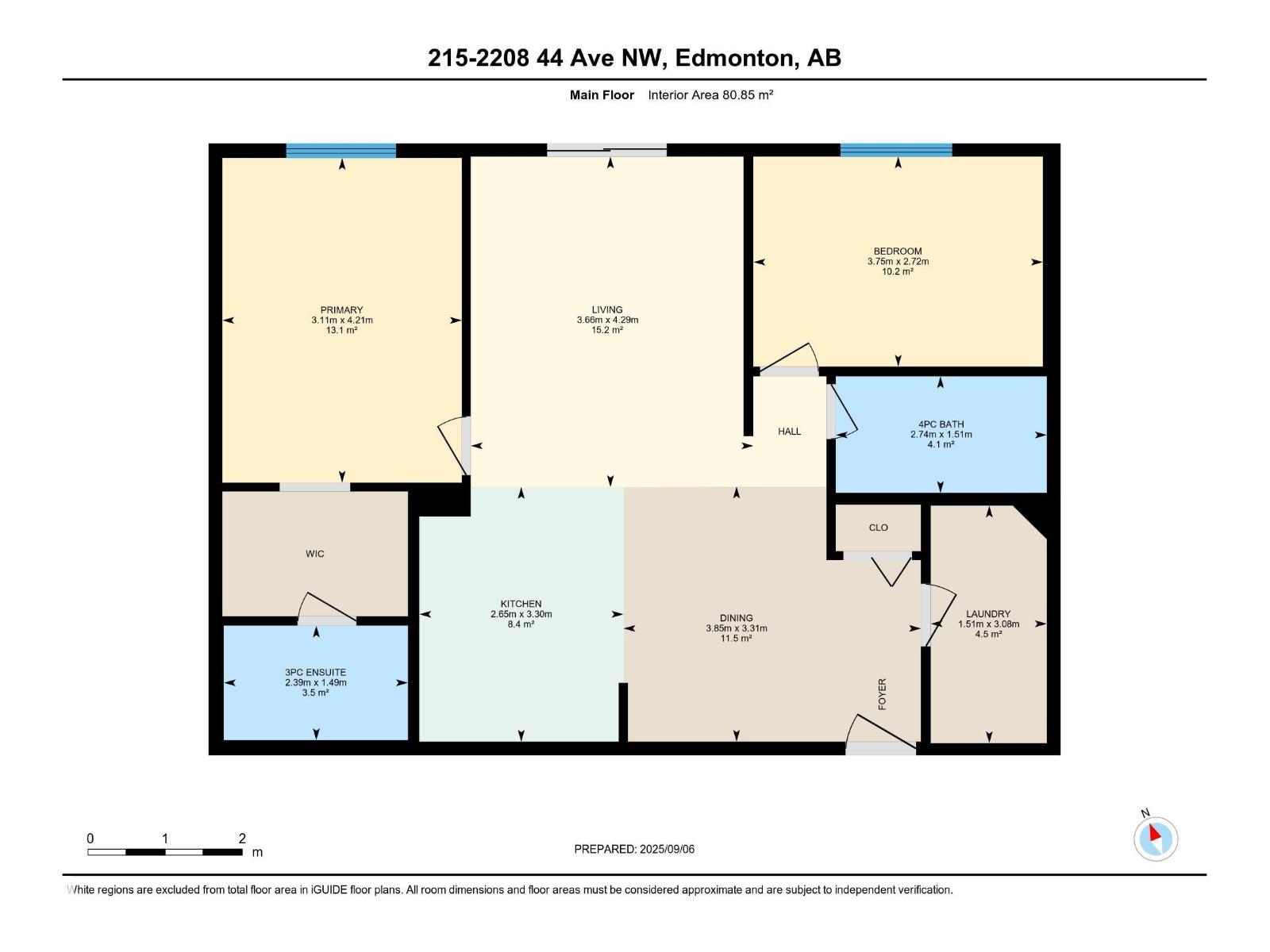#215 2208 44 Av Nw Edmonton, Alberta T6T 0G6
$210,000Maintenance, Electricity, Heat, Insurance, Landscaping, Other, See Remarks, Property Management, Water
$586 Monthly
Maintenance, Electricity, Heat, Insurance, Landscaping, Other, See Remarks, Property Management, Water
$586 MonthlyWhy Rent! CARE FREE LIVING / ALL UTILITIES INCLUDED! Impressive 2 Bedroom / 2 Bathroom Condo Backing North with No Neighbors! This Open Concept Condo offers a Kitchen w/an Abundance of Dark Cabinets & an Eating Bar overlooking the Dining Area & Living room. The Primary Bedroom features a Walk Through Closet & a 3pce Ensuite. The 2nd Bedroom is adjacent to the 4pce Bathroom. Other FEATURES: Vinyl Plank(2021) added in Front Entry, Kitchen, Dining area, Living room. Plus a Storage/Laundry Room, Covered Balcony w/a Gas Line & One Parkade Stall! Aspen Meadows offers a Social Room on the 2nd Floor and a Gym on the 3rd Floor! The Complex is PERFECTLY LOCATED adjacent to all Amenities & Easy access to the Whitemud and Anthony Henday! (id:62055)
Property Details
| MLS® Number | E4456643 |
| Property Type | Single Family |
| Neigbourhood | Larkspur |
| Amenities Near By | Playground, Public Transit, Shopping |
Building
| Bathroom Total | 2 |
| Bedrooms Total | 2 |
| Appliances | Dishwasher, Washer/dryer Combo, Microwave Range Hood Combo, Refrigerator, Stove, Window Coverings |
| Basement Type | None |
| Constructed Date | 2010 |
| Heating Type | Baseboard Heaters |
| Size Interior | 870 Ft2 |
| Type | Apartment |
Parking
| Parkade |
Land
| Acreage | No |
| Land Amenities | Playground, Public Transit, Shopping |
| Size Irregular | 70.96 |
| Size Total | 70.96 M2 |
| Size Total Text | 70.96 M2 |
Rooms
| Level | Type | Length | Width | Dimensions |
|---|---|---|---|---|
| Main Level | Living Room | 4.29 m | 3.66 m | 4.29 m x 3.66 m |
| Main Level | Dining Room | 3.31 m | 3.85 m | 3.31 m x 3.85 m |
| Main Level | Kitchen | 3.3 m | 2.65 m | 3.3 m x 2.65 m |
| Main Level | Primary Bedroom | 4.21 m | 3.11 m | 4.21 m x 3.11 m |
| Main Level | Bedroom 2 | Measurements not available |
Contact Us
Contact us for more information


