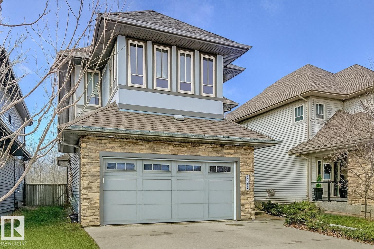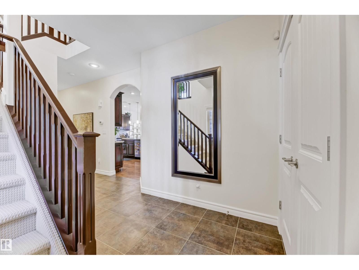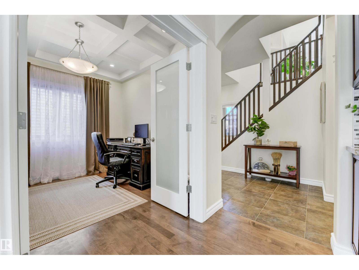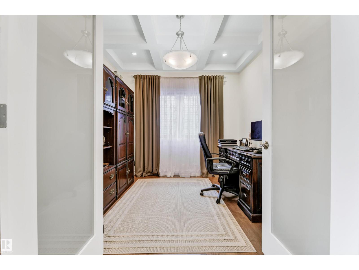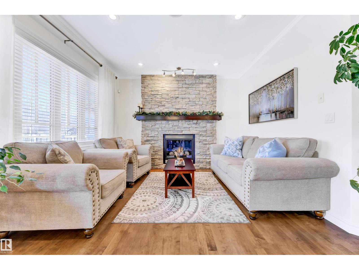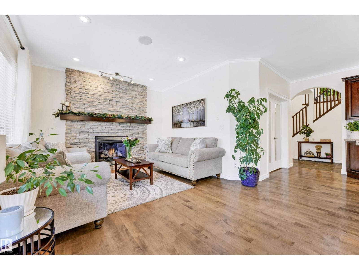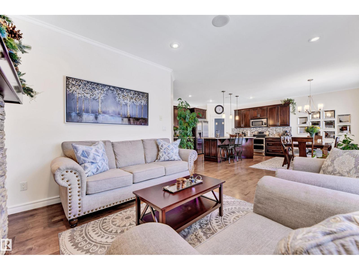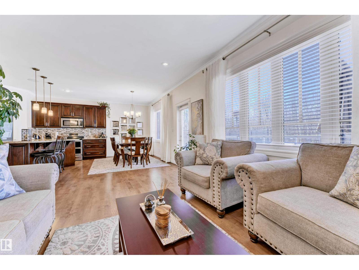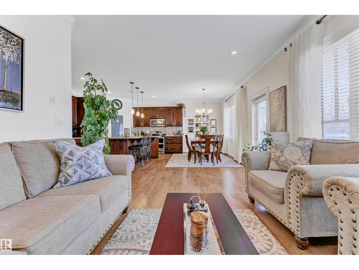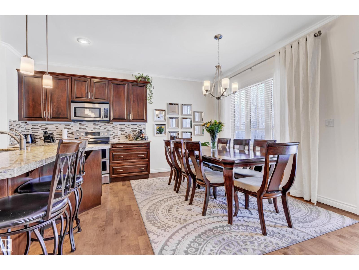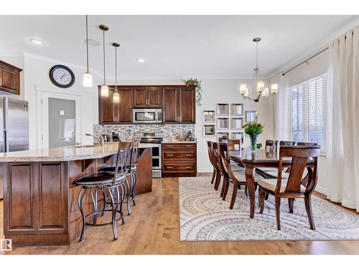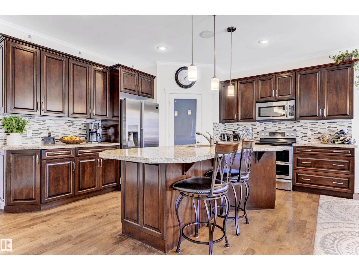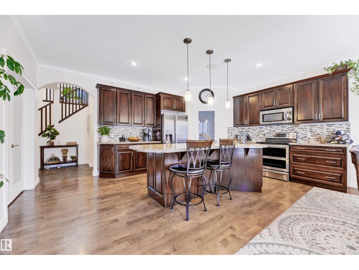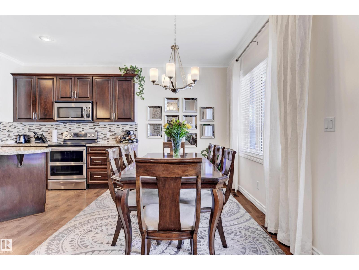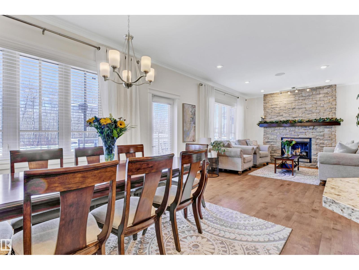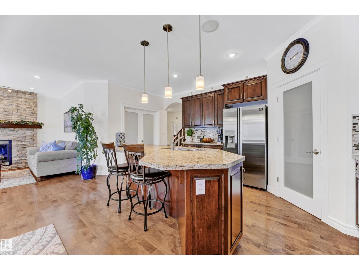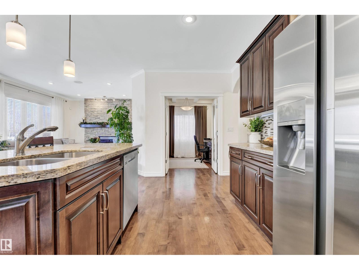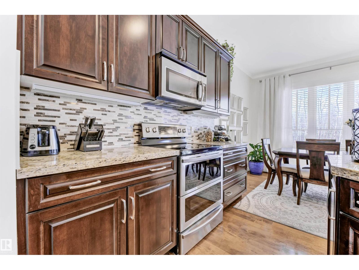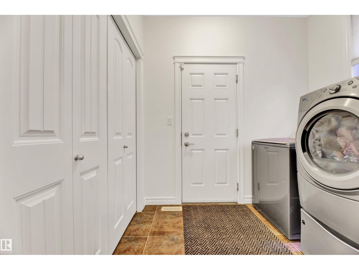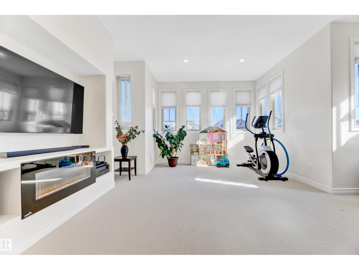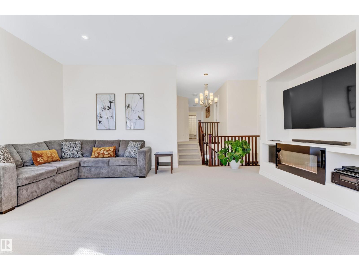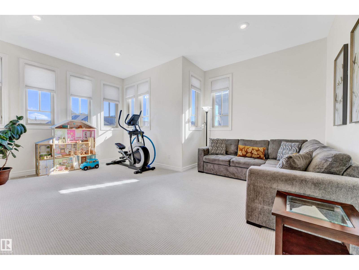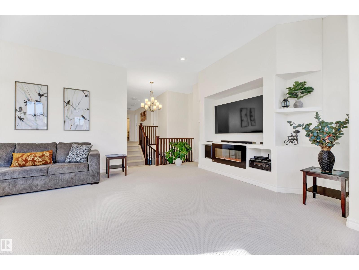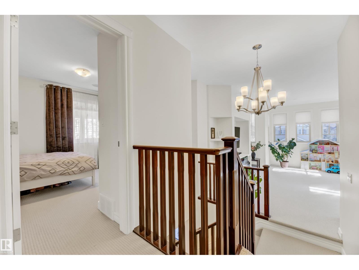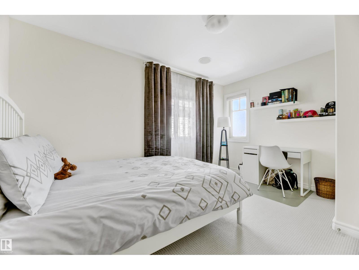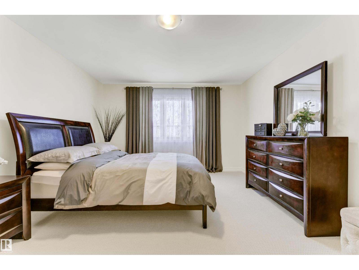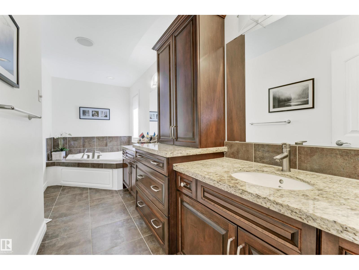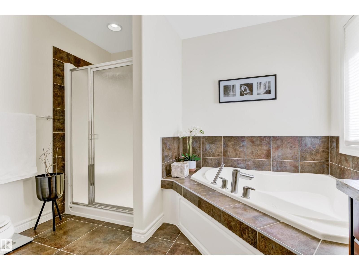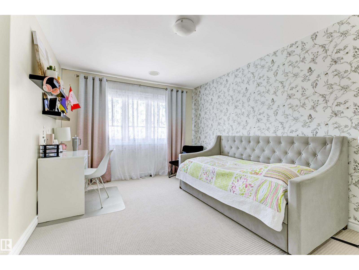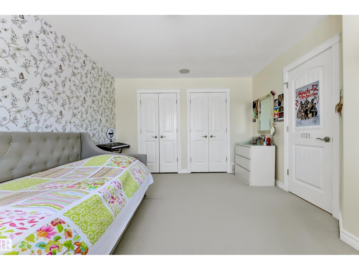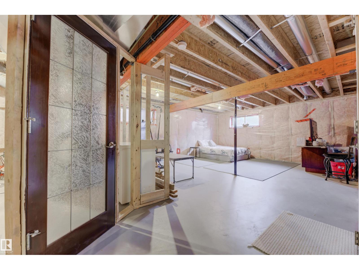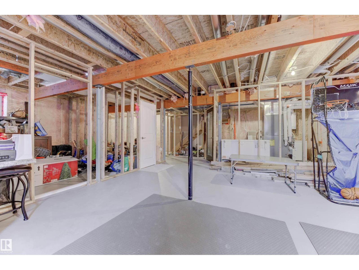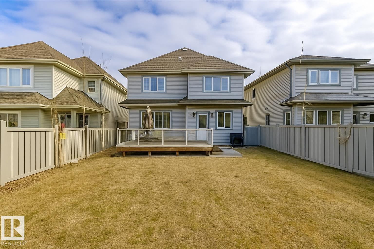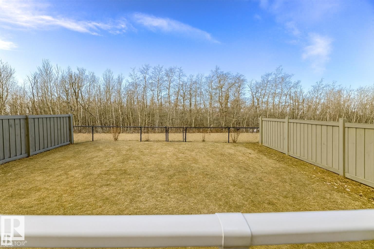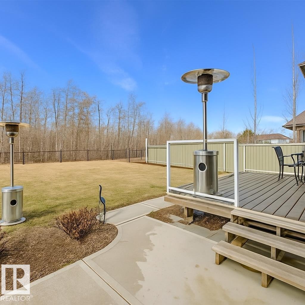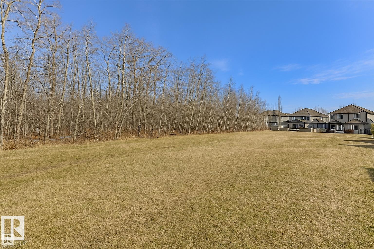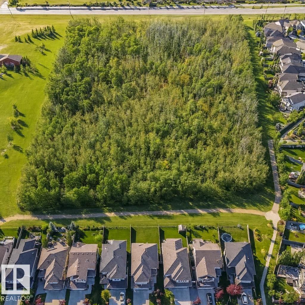3 Bedroom
3 Bathroom
2,346 ft2
Fireplace
Central Air Conditioning
Forced Air
$719,900
Luxurious Living Backing Onto a Birch Forest! Discover the perfect blend of elegance and nature with this stunning home backing onto a serene birch forest. Featuring 3 spacious bedrooms, 2.5 baths, a bonus room, and a double attached garage, this home is designed for both comfort and style. The open-concept layout, soaring ceilings, and abundant natural light create a warm and inviting atmosphere. A den with privacy doors leads to the family room, where a floor-to-ceiling stone fireplace adds charm. The gourmet kitchen boasts a large island, stainless steel appliances, and a corner pantry. The dining area opens to a deck, walking trails, and peaceful views. Upstairs, enjoy a huge bonus room, a luxurious primary suite with a spa-like ensuite, and two more spacious bedrooms. Additional features include a built-in sound system, air conditioning, and a partially finished basement. This home is a must-see! (id:62055)
Property Details
|
MLS® Number
|
E4456633 |
|
Property Type
|
Single Family |
|
Neigbourhood
|
Ambleside |
|
Amenities Near By
|
Airport, Park, Golf Course, Playground, Public Transit, Schools, Shopping |
|
Features
|
Private Setting, Flat Site, No Back Lane, Closet Organizers |
|
Parking Space Total
|
4 |
|
Structure
|
Deck |
Building
|
Bathroom Total
|
3 |
|
Bedrooms Total
|
3 |
|
Amenities
|
Ceiling - 10ft |
|
Appliances
|
Dishwasher, Dryer, Garage Door Opener, Microwave Range Hood Combo, Refrigerator, Stove, Washer, Window Coverings |
|
Basement Development
|
Partially Finished |
|
Basement Type
|
Full (partially Finished) |
|
Constructed Date
|
2010 |
|
Construction Style Attachment
|
Detached |
|
Cooling Type
|
Central Air Conditioning |
|
Fire Protection
|
Smoke Detectors |
|
Fireplace Fuel
|
Gas |
|
Fireplace Present
|
Yes |
|
Fireplace Type
|
Unknown |
|
Half Bath Total
|
1 |
|
Heating Type
|
Forced Air |
|
Stories Total
|
2 |
|
Size Interior
|
2,346 Ft2 |
|
Type
|
House |
Parking
Land
|
Acreage
|
No |
|
Fence Type
|
Fence |
|
Land Amenities
|
Airport, Park, Golf Course, Playground, Public Transit, Schools, Shopping |
Rooms
| Level |
Type |
Length |
Width |
Dimensions |
|
Basement |
Storage |
3.08 m |
1.5 m |
3.08 m x 1.5 m |
|
Basement |
Utility Room |
4.08 m |
3.5 m |
4.08 m x 3.5 m |
|
Main Level |
Living Room |
4.38 m |
4.1 m |
4.38 m x 4.1 m |
|
Main Level |
Dining Room |
4.47 m |
2.7 m |
4.47 m x 2.7 m |
|
Main Level |
Kitchen |
5.44 m |
3.6 m |
5.44 m x 3.6 m |
|
Main Level |
Den |
3.25 m |
3 m |
3.25 m x 3 m |
|
Main Level |
Laundry Room |
2.46 m |
1.8 m |
2.46 m x 1.8 m |
|
Upper Level |
Primary Bedroom |
3.85 m |
5 m |
3.85 m x 5 m |
|
Upper Level |
Bedroom 2 |
3.53 m |
4.8 m |
3.53 m x 4.8 m |
|
Upper Level |
Bedroom 3 |
3.53 m |
4.1 m |
3.53 m x 4.1 m |
|
Upper Level |
Bonus Room |
5.8 m |
5.8 m |
5.8 m x 5.8 m |


