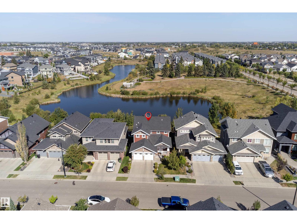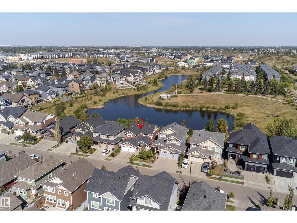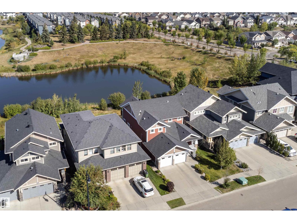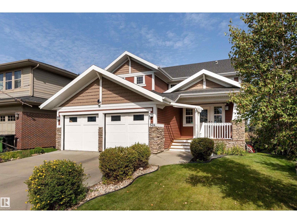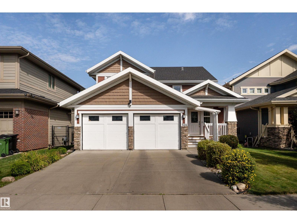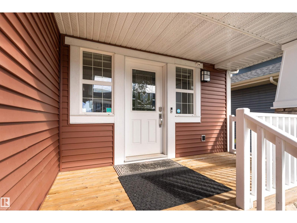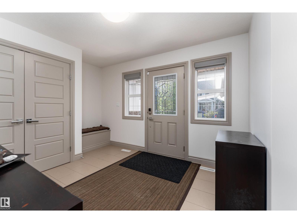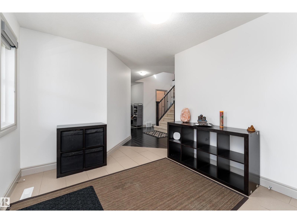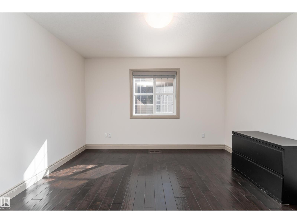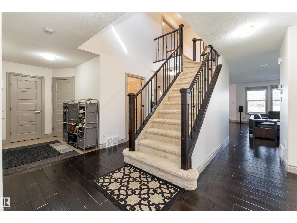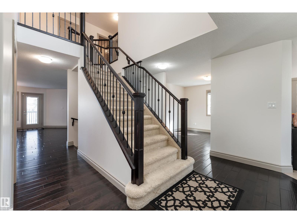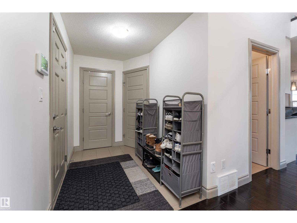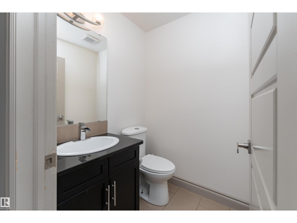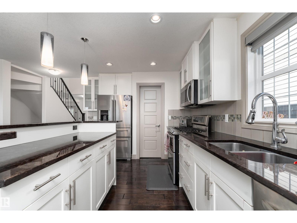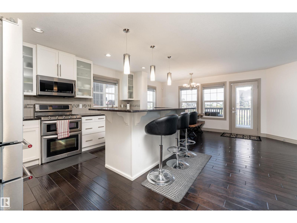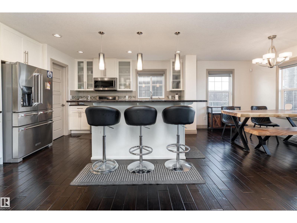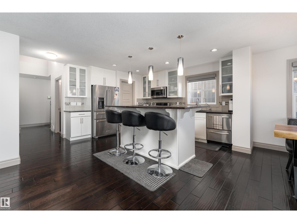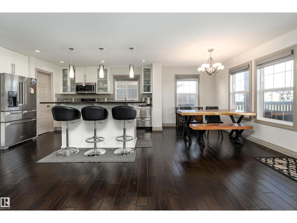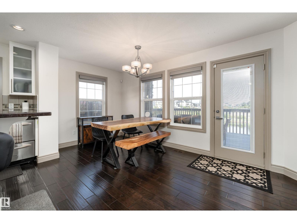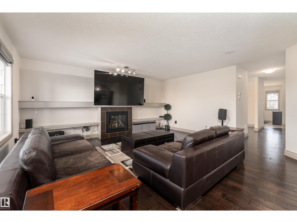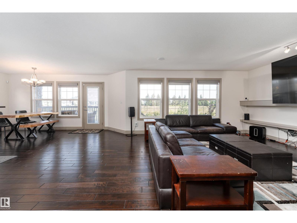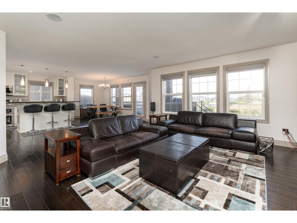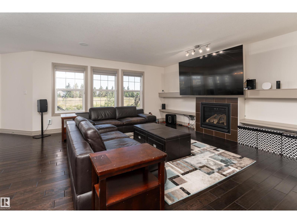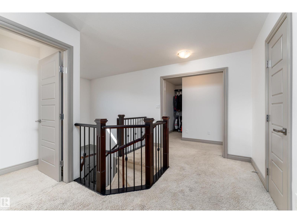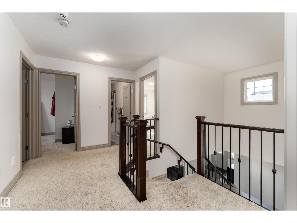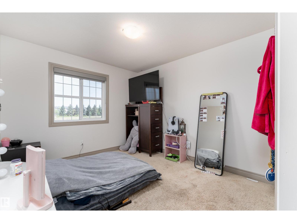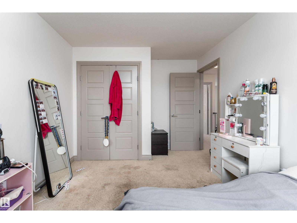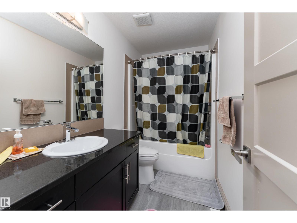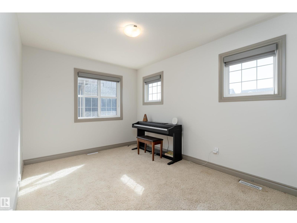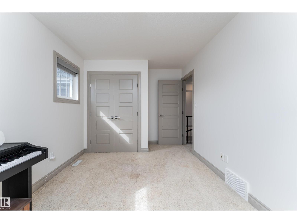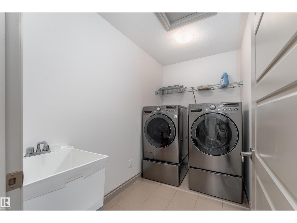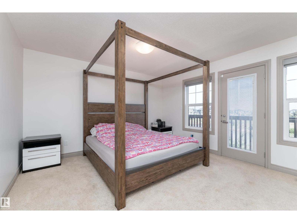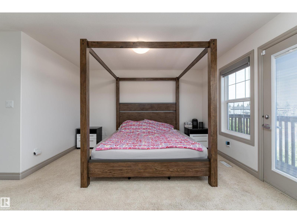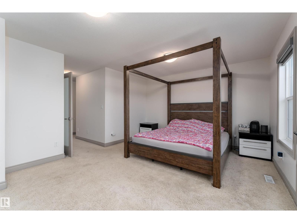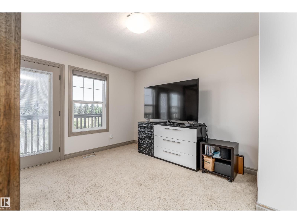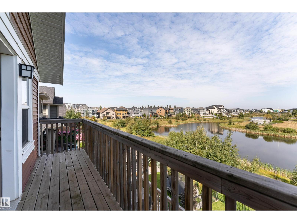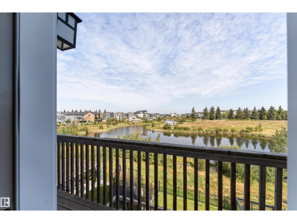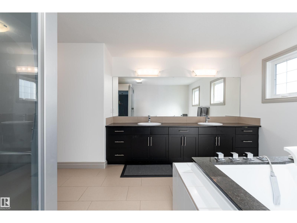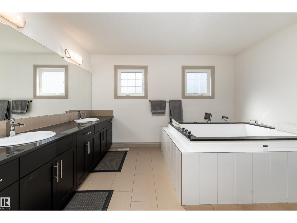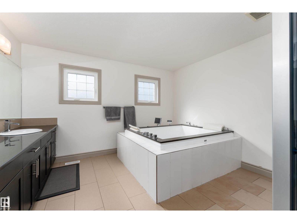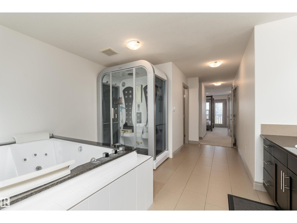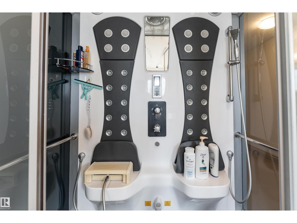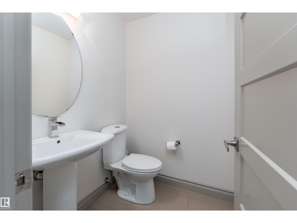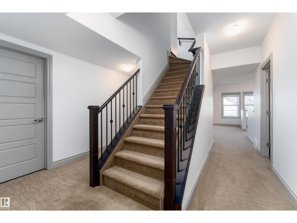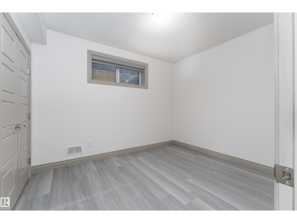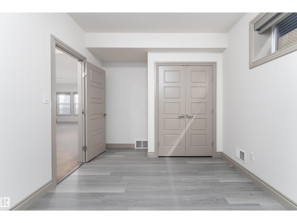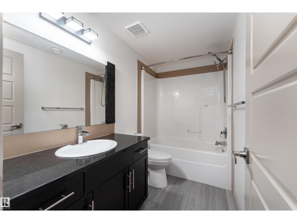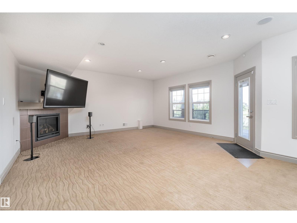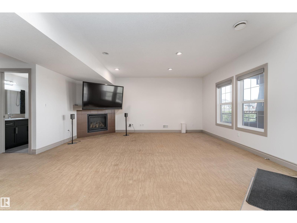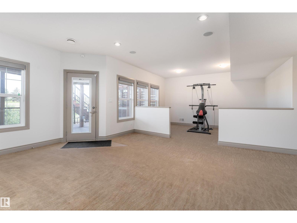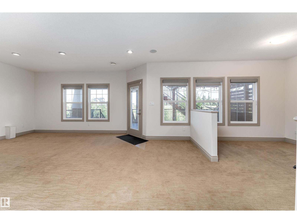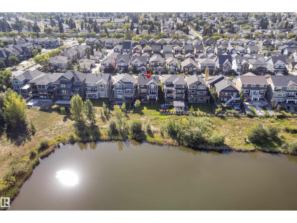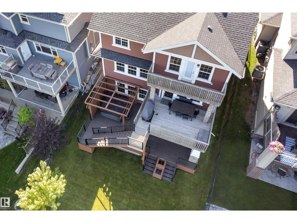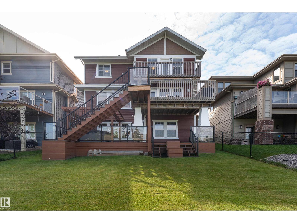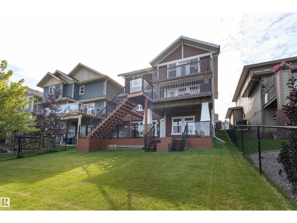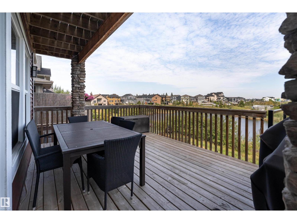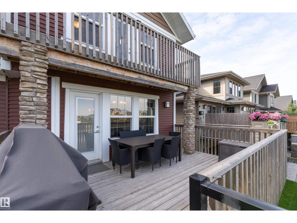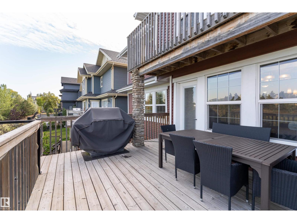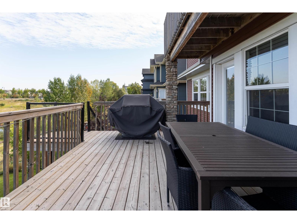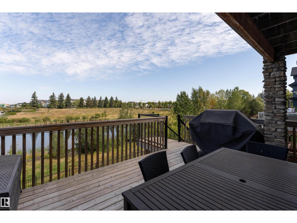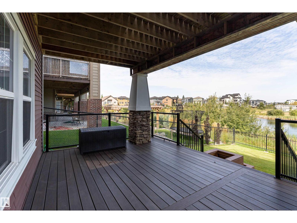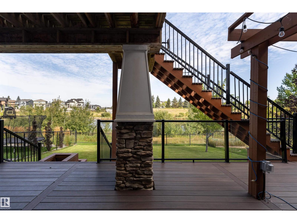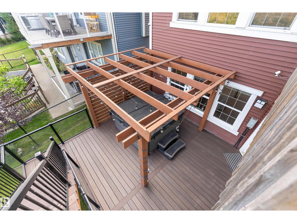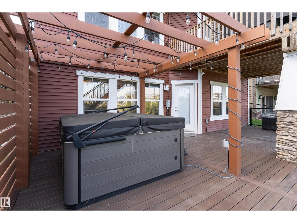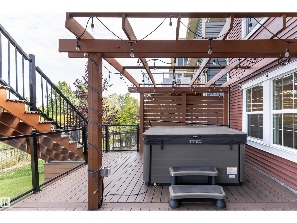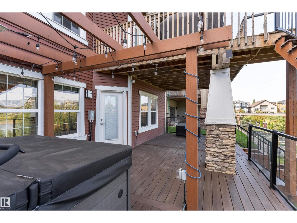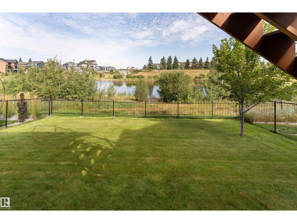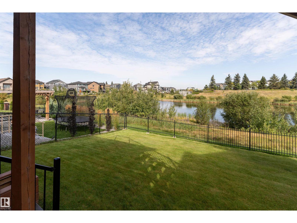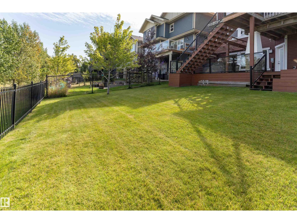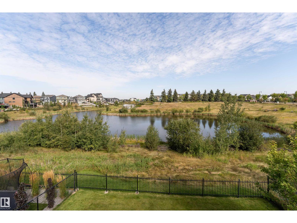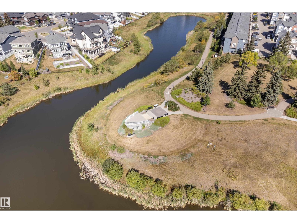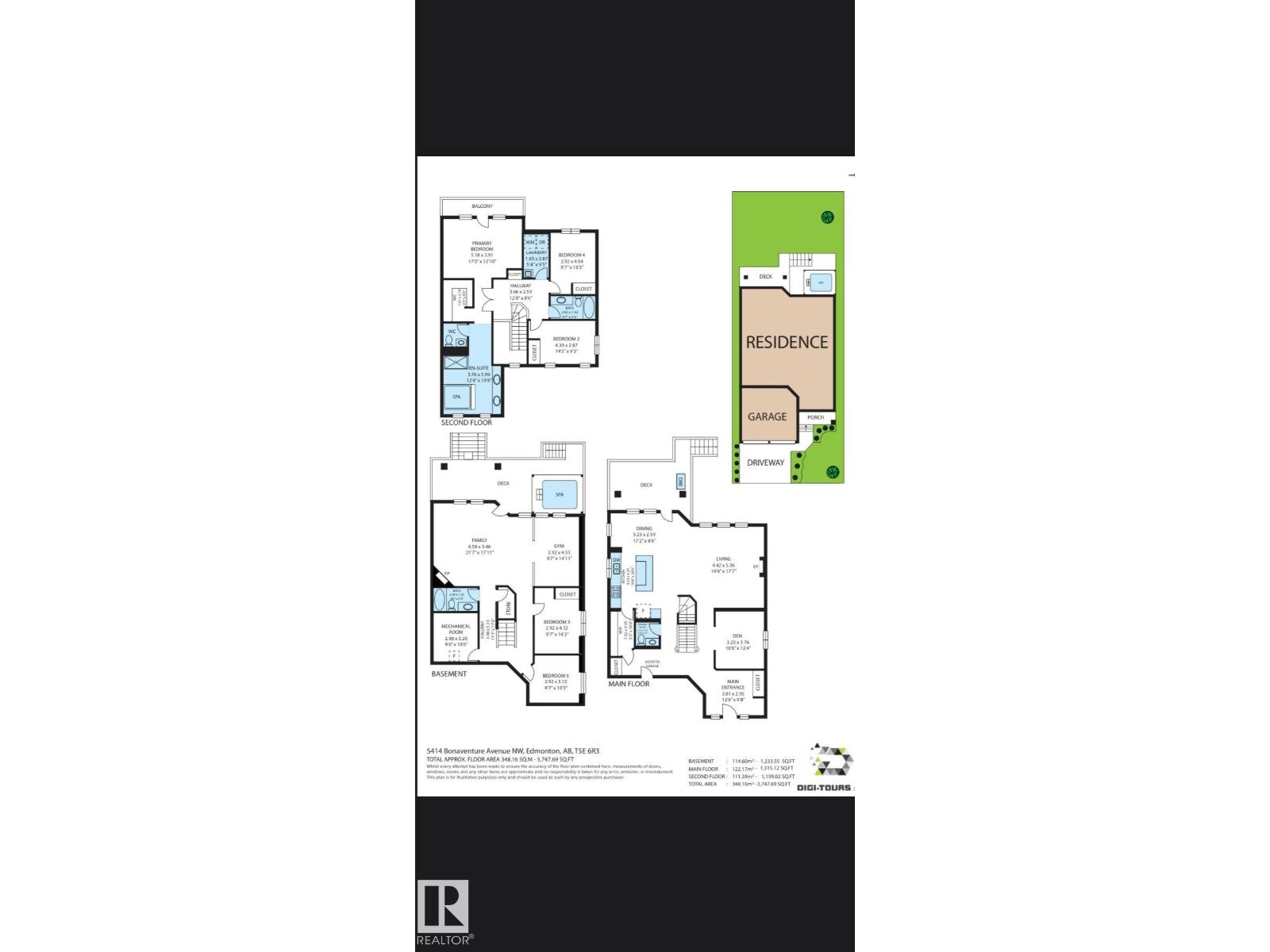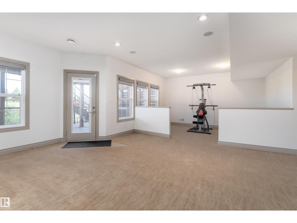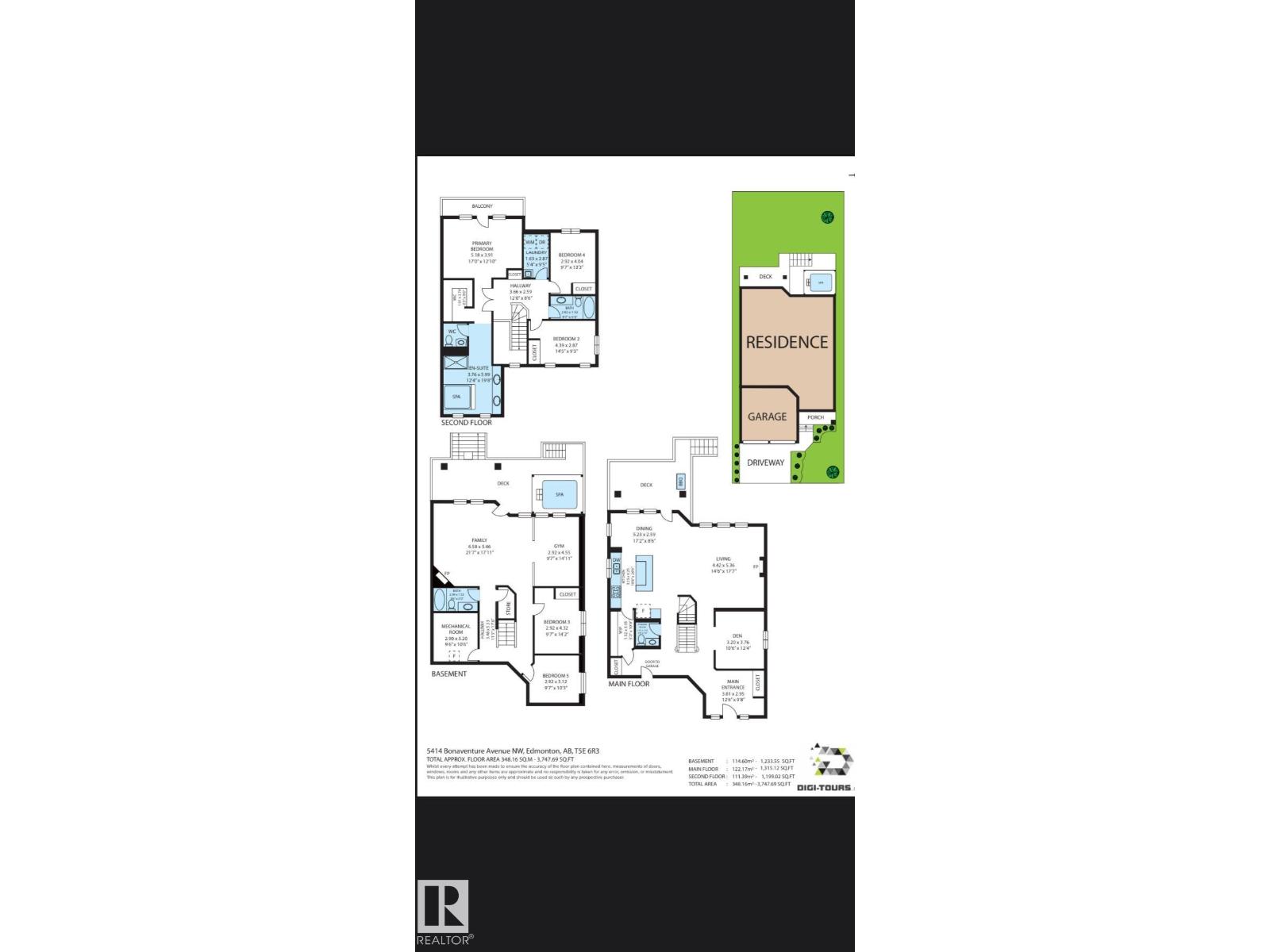5 Bedroom
4 Bathroom
2,514 ft2
Fireplace
Central Air Conditioning
Forced Air
Waterfront On Lake
$900,000
Don't miss this rare opportunity to own a lake backing gem in the coveted Griesbach community. This 2012 built Coventry walkout home with over 3700 sq ft of living space offers an open main floor with multiple large windows to bring in natural light & views of the lake. The gourmet kitchen features granite countertops, stainless steel appliances, ample cabinetry and spacious island, flowing seamlessly into the living area with a cozy fireplace. Upstairs, the expansive primary suite is a true retreat with its own access to private balcony, a spa-like 5pc ensuite that includes a steam shower & jacuzzi soaker tub. 2 additional bedrooms provide ample room for kids, one full bath & convenient laundry room. Last but not least is your finished walkout basement that features 2 bedrooms, 1 full bath, open concept living with additional fireplace and not to mention access to your outdoor oasis that many dream of! Other features: A/C, heated garage, irrigation system, water softener, central vac, tankless HWT. (id:62055)
Property Details
|
MLS® Number
|
E4456636 |
|
Property Type
|
Single Family |
|
Neigbourhood
|
Griesbach |
|
Amenities Near By
|
Park, Playground, Public Transit, Schools, Shopping |
|
Community Features
|
Lake Privileges |
|
Features
|
No Animal Home, No Smoking Home |
|
Structure
|
Deck, Porch, Patio(s) |
|
Water Front Type
|
Waterfront On Lake |
Building
|
Bathroom Total
|
4 |
|
Bedrooms Total
|
5 |
|
Amenities
|
Ceiling - 9ft |
|
Appliances
|
Dishwasher, Dryer, Garage Door Opener, Microwave Range Hood Combo, Refrigerator, Gas Stove(s), Washer, Water Softener, Window Coverings |
|
Basement Development
|
Finished |
|
Basement Features
|
Walk Out |
|
Basement Type
|
Full (finished) |
|
Constructed Date
|
2012 |
|
Construction Style Attachment
|
Detached |
|
Cooling Type
|
Central Air Conditioning |
|
Fireplace Fuel
|
Gas |
|
Fireplace Present
|
Yes |
|
Fireplace Type
|
Unknown |
|
Half Bath Total
|
1 |
|
Heating Type
|
Forced Air |
|
Stories Total
|
2 |
|
Size Interior
|
2,514 Ft2 |
|
Type
|
House |
Parking
Land
|
Acreage
|
No |
|
Fence Type
|
Fence |
|
Land Amenities
|
Park, Playground, Public Transit, Schools, Shopping |
|
Size Irregular
|
512.81 |
|
Size Total
|
512.81 M2 |
|
Size Total Text
|
512.81 M2 |
Rooms
| Level |
Type |
Length |
Width |
Dimensions |
|
Basement |
Bedroom 4 |
|
|
Measurements not available |
|
Basement |
Bedroom 5 |
|
|
Measurements not available |
|
Main Level |
Living Room |
|
|
Measurements not available |
|
Main Level |
Dining Room |
|
|
Measurements not available |
|
Main Level |
Kitchen |
|
|
Measurements not available |
|
Main Level |
Family Room |
|
|
Measurements not available |
|
Main Level |
Den |
|
|
Measurements not available |
|
Upper Level |
Primary Bedroom |
|
|
Measurements not available |
|
Upper Level |
Bedroom 2 |
|
|
Measurements not available |
|
Upper Level |
Bedroom 3 |
|
|
Measurements not available |
|
Upper Level |
Laundry Room |
|
|
Measurements not available |


