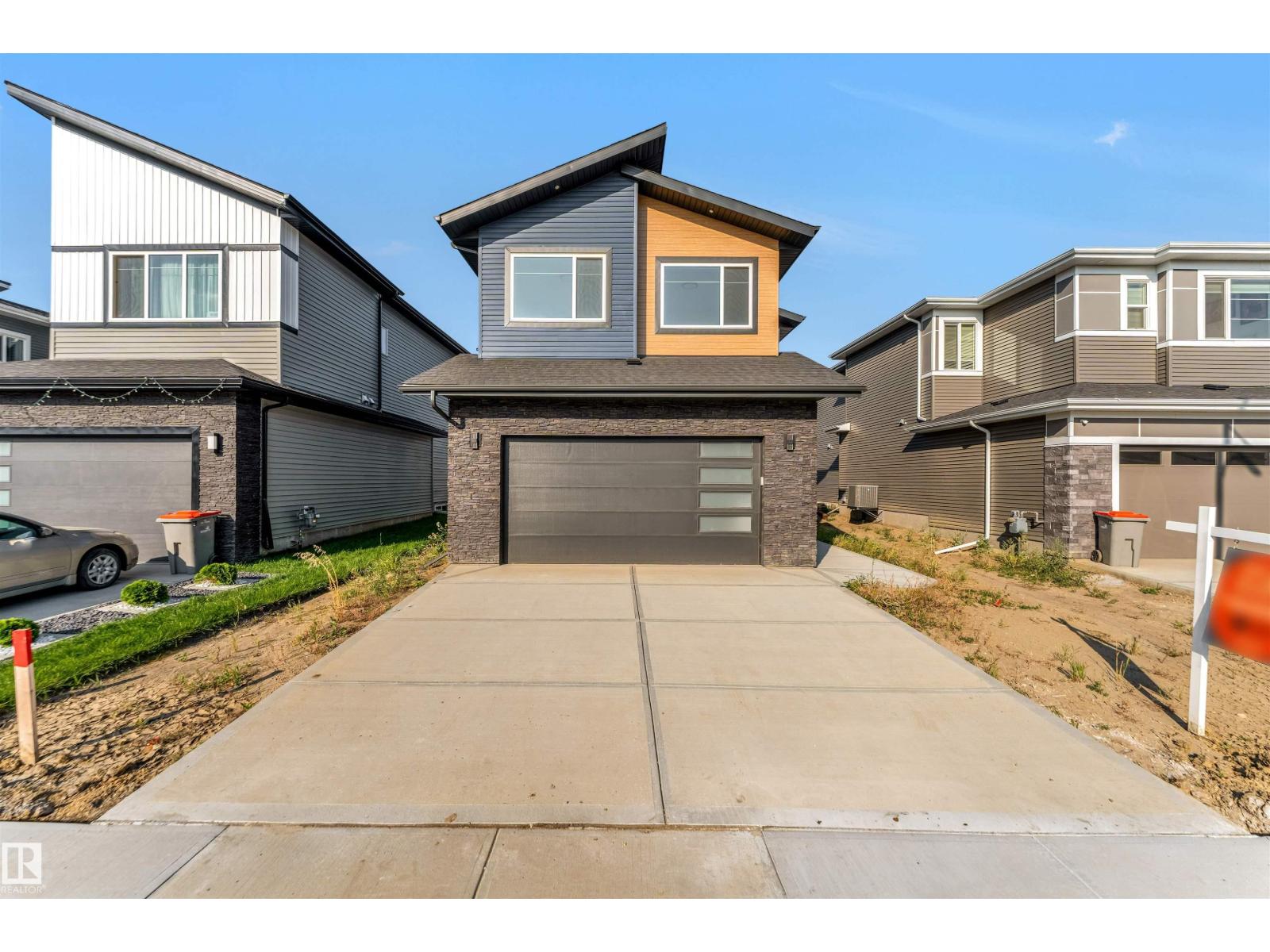4 Bedroom
3 Bathroom
2,549 ft2
Fireplace
Forced Air
$699,000
**IRVINE CREEK**FULLY CUSTOM**MAIN FLOOR BEDROOM**SPICE KITCHEN** This exceptional property is perfectly positioned for both business and convenience, offering unparalleled access to Alberta's thriving industrial heartland. The modern main building boasts a robust and efficient design two well appointed floors. The functional layout features a bright living area, spacious kitchen, dedicated dining space, three bedrooms, and multiple bathrooms, including a luxurious 5pc ensuite. A versatile loft provides the perfect flexible space for an office, lounge, or meeting area. It is mere minutes from the Edmonton International Airport (YEG) and provides swift access to major highways like the. You're also close to all essential amenities, including shopping plazas, restaurants, and public transit routes. This is a rare opportunity to secure a highly functional asset in one of Alberta's most strategic locations. (id:62055)
Property Details
|
MLS® Number
|
E4456609 |
|
Property Type
|
Single Family |
|
Neigbourhood
|
Irvine Creek |
|
Amenities Near By
|
Airport, Playground, Schools, Shopping |
|
Features
|
No Back Lane, Closet Organizers, No Animal Home, No Smoking Home |
|
Structure
|
Deck |
Building
|
Bathroom Total
|
3 |
|
Bedrooms Total
|
4 |
|
Amenities
|
Vinyl Windows |
|
Appliances
|
Dishwasher, Dryer, Hood Fan, Microwave, Refrigerator, Stove, Washer |
|
Basement Development
|
Unfinished |
|
Basement Type
|
Full (unfinished) |
|
Constructed Date
|
2024 |
|
Construction Style Attachment
|
Detached |
|
Fire Protection
|
Smoke Detectors |
|
Fireplace Fuel
|
Electric |
|
Fireplace Present
|
Yes |
|
Fireplace Type
|
Insert |
|
Heating Type
|
Forced Air |
|
Stories Total
|
2 |
|
Size Interior
|
2,549 Ft2 |
|
Type
|
House |
Parking
Land
|
Acreage
|
No |
|
Fence Type
|
Not Fenced |
|
Land Amenities
|
Airport, Playground, Schools, Shopping |
|
Size Irregular
|
0.112 |
|
Size Total
|
0.112 Ac |
|
Size Total Text
|
0.112 Ac |
Rooms
| Level |
Type |
Length |
Width |
Dimensions |
|
Main Level |
Living Room |
3.92 m |
4.77 m |
3.92 m x 4.77 m |
|
Main Level |
Dining Room |
4.21 m |
3 m |
4.21 m x 3 m |
|
Main Level |
Kitchen |
4.21 m |
3.72 m |
4.21 m x 3.72 m |
|
Main Level |
Bedroom 2 |
3 m |
3.11 m |
3 m x 3.11 m |
|
Main Level |
Second Kitchen |
4.07 m |
1.7 m |
4.07 m x 1.7 m |
|
Upper Level |
Primary Bedroom |
4.25 m |
4.86 m |
4.25 m x 4.86 m |
|
Upper Level |
Bedroom 3 |
3.13 m |
4.32 m |
3.13 m x 4.32 m |
|
Upper Level |
Bedroom 4 |
3.13 m |
3.87 m |
3.13 m x 3.87 m |
|
Upper Level |
Laundry Room |
3.5 m |
1.88 m |
3.5 m x 1.88 m |
|
Upper Level |
Loft |
4.59 m |
4.13 m |
4.59 m x 4.13 m |



























































