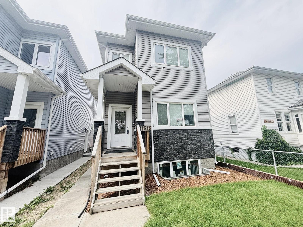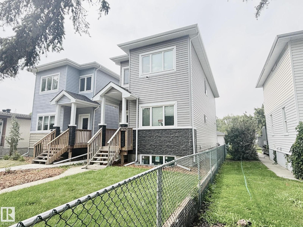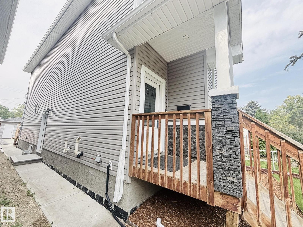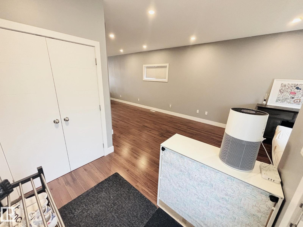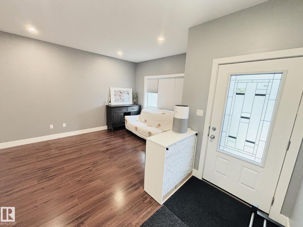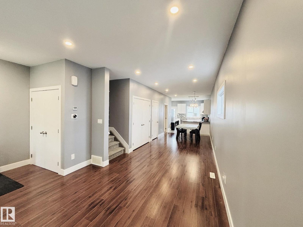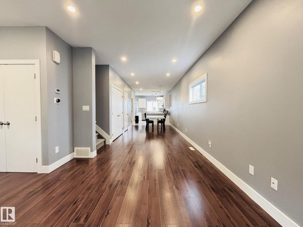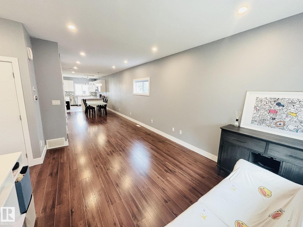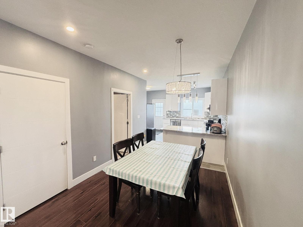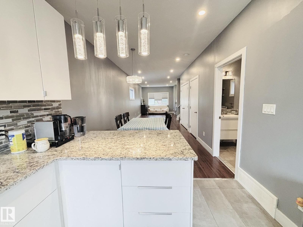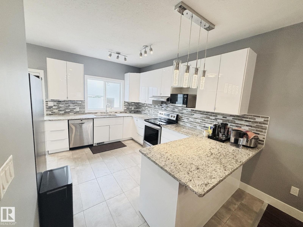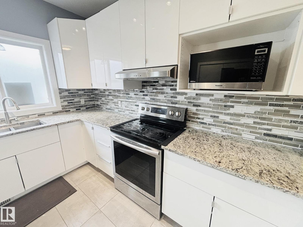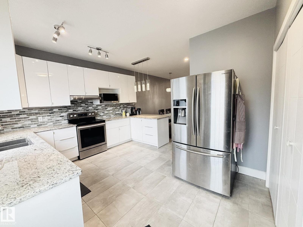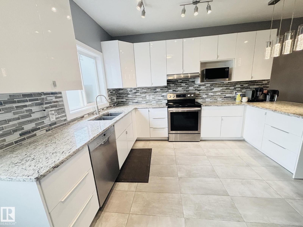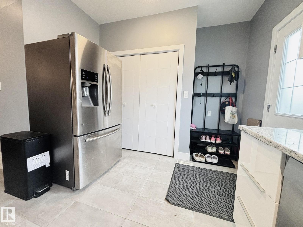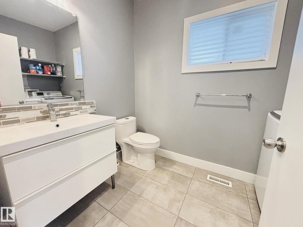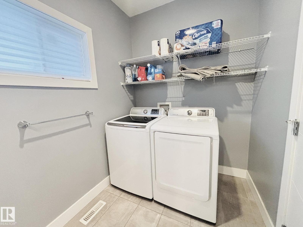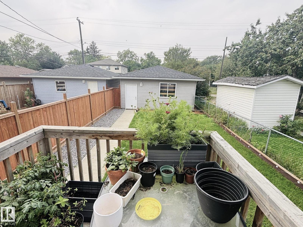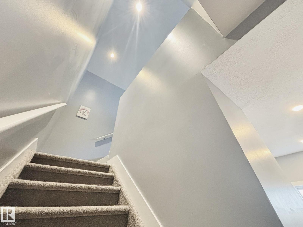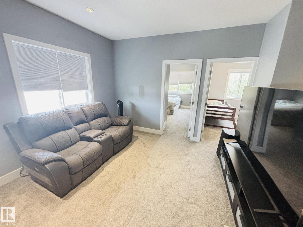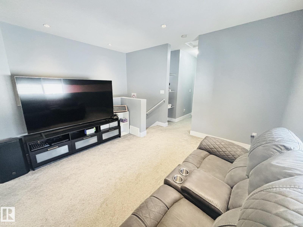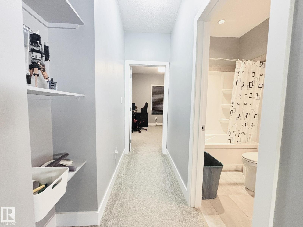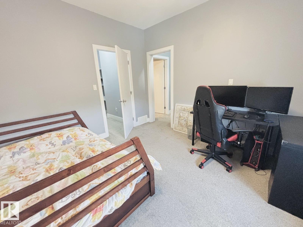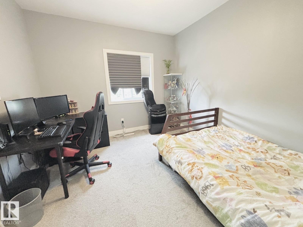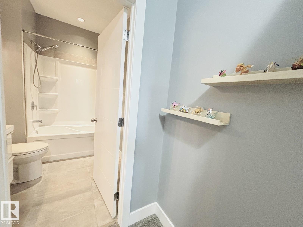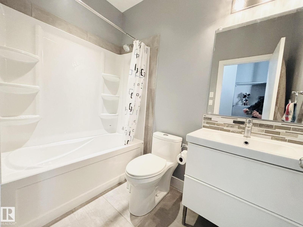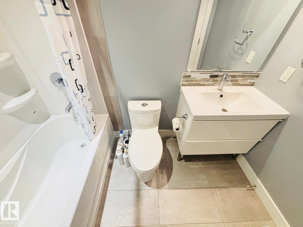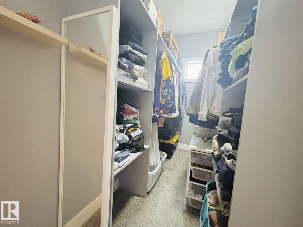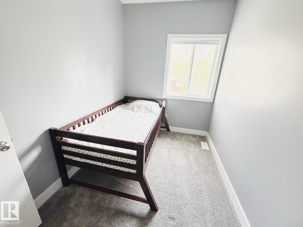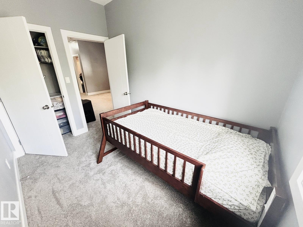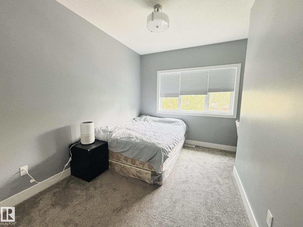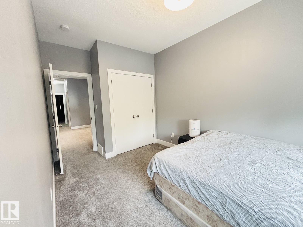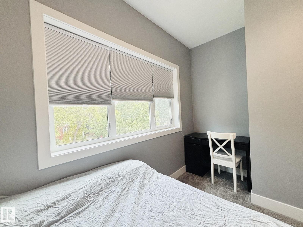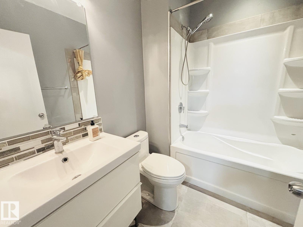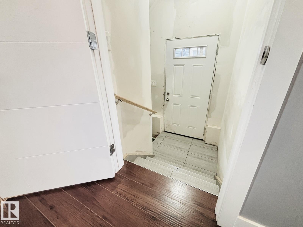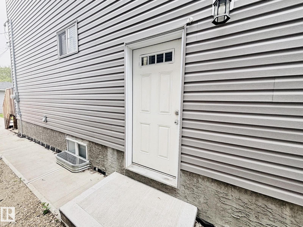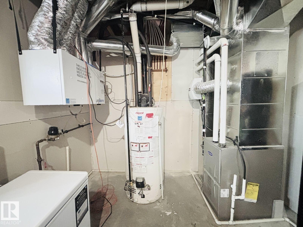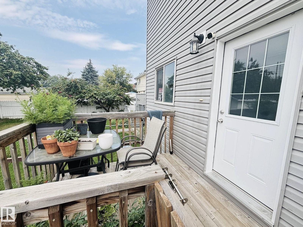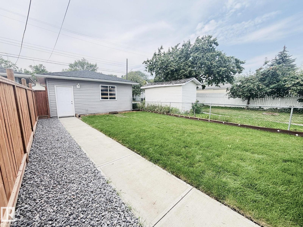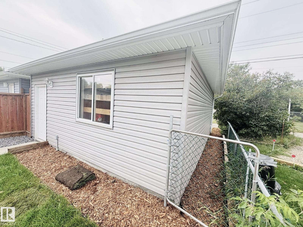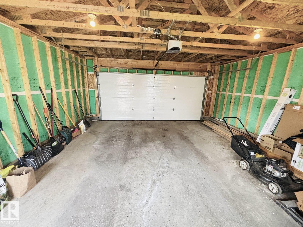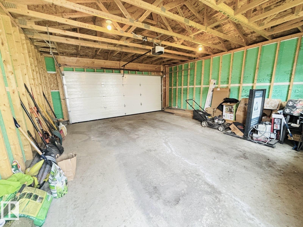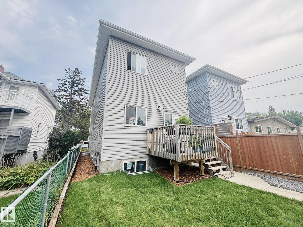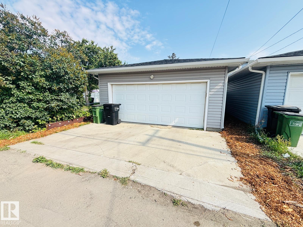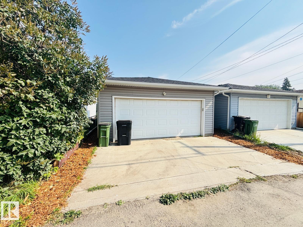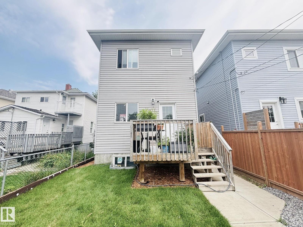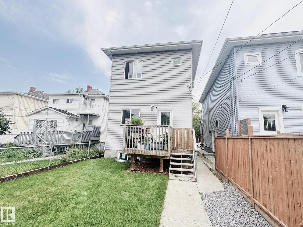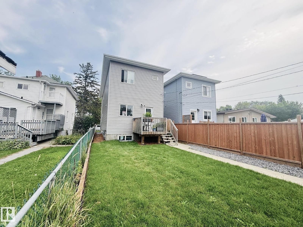3 Bedroom
3 Bathroom
1,686 ft2
Forced Air
$449,000
HIDDEN GEM! Custom built in 2017, this beautiful NEWER infill home is located in Edmonton’s core area, just minutes to downtown, NAIT, LRT, schools, playgrounds, and all amenities. The main floor features 9FT ceilings, a spacious living room, bright dining area, and a modern kitchen with granite countertops & high-end stainless steel appliances, plus a half bath and laundry. Upstairs offers a bonus room, a generous primary suite with walk-in closet & 4-pc ensuite, two additional bedrooms, and a full bath. The separate side entrance leads to a 9FT basement with 4 large windows & full rough-ins—ready for development into a luxury family space or legal suite. Concrete walkways, deck, and new landscaping are complete. A double detached garage sits on the extra-deep 150FT lot, providing a large backyard for outdoor enjoyment. Move-in ready and perfectly located! (id:62055)
Property Details
|
MLS® Number
|
E4456600 |
|
Property Type
|
Single Family |
|
Neigbourhood
|
Alberta Avenue |
|
Amenities Near By
|
Playground, Schools, Shopping |
|
Features
|
See Remarks, Flat Site, Lane, No Smoking Home |
Building
|
Bathroom Total
|
3 |
|
Bedrooms Total
|
3 |
|
Amenities
|
Ceiling - 9ft |
|
Appliances
|
Dishwasher, Dryer, Garage Door Opener Remote(s), Garage Door Opener, Hood Fan, Refrigerator, Stove, Washer, Window Coverings |
|
Basement Development
|
Unfinished |
|
Basement Type
|
Full (unfinished) |
|
Constructed Date
|
2017 |
|
Construction Style Attachment
|
Detached |
|
Half Bath Total
|
1 |
|
Heating Type
|
Forced Air |
|
Stories Total
|
2 |
|
Size Interior
|
1,686 Ft2 |
|
Type
|
House |
Parking
Land
|
Acreage
|
No |
|
Fence Type
|
Fence |
|
Land Amenities
|
Playground, Schools, Shopping |
|
Size Irregular
|
348.36 |
|
Size Total
|
348.36 M2 |
|
Size Total Text
|
348.36 M2 |
Rooms
| Level |
Type |
Length |
Width |
Dimensions |
|
Main Level |
Living Room |
|
|
Measurements not available |
|
Main Level |
Dining Room |
|
|
Measurements not available |
|
Main Level |
Kitchen |
|
|
Measurements not available |
|
Upper Level |
Primary Bedroom |
|
|
Measurements not available |
|
Upper Level |
Bedroom 2 |
|
|
Measurements not available |
|
Upper Level |
Bedroom 3 |
|
|
Measurements not available |
|
Upper Level |
Bonus Room |
|
|
Measurements not available |


