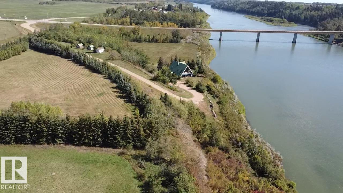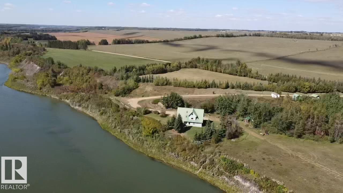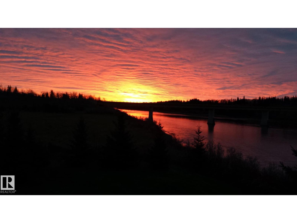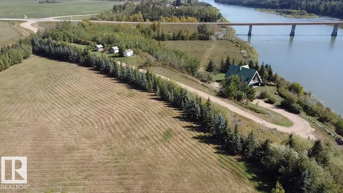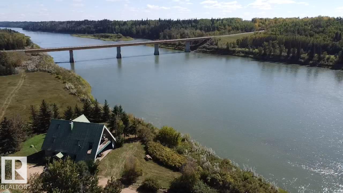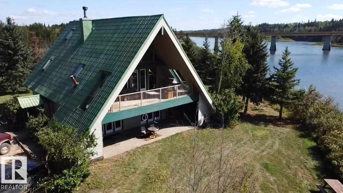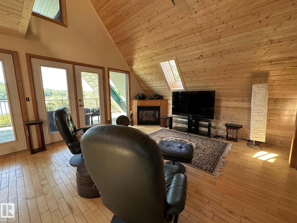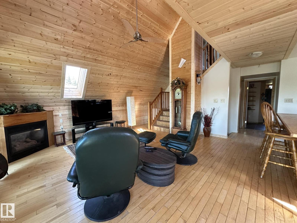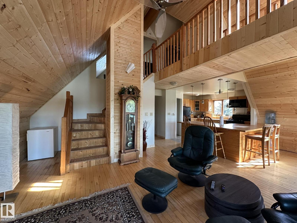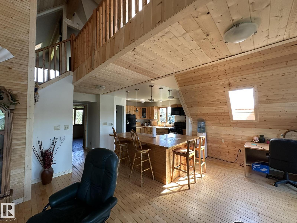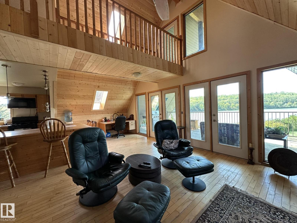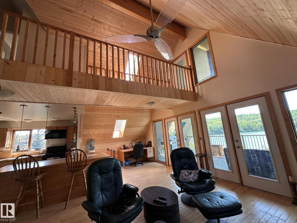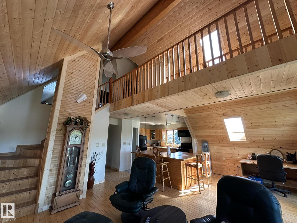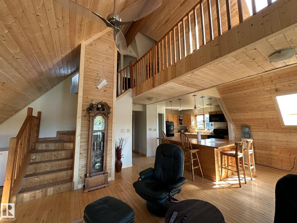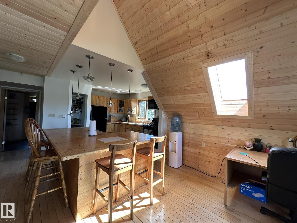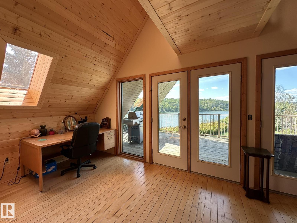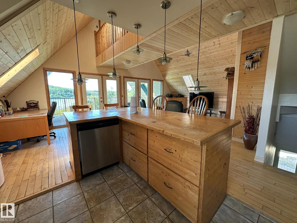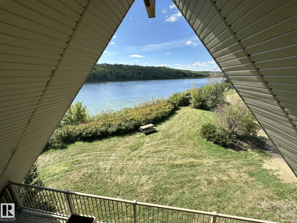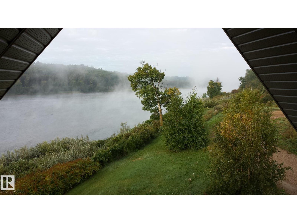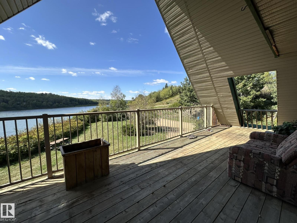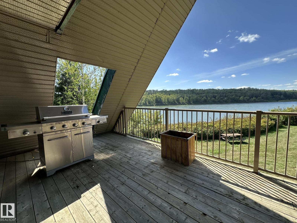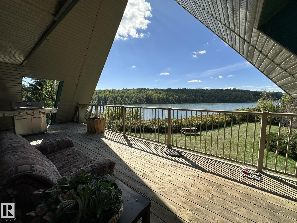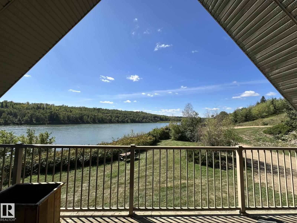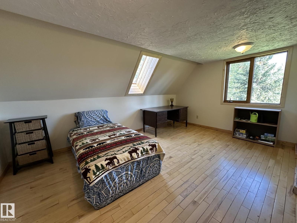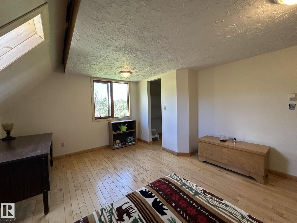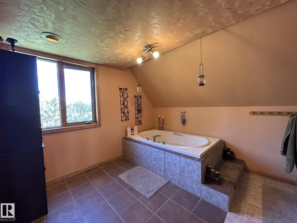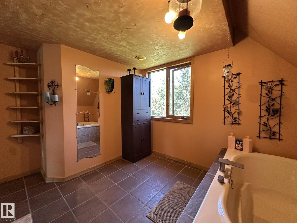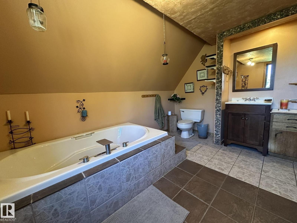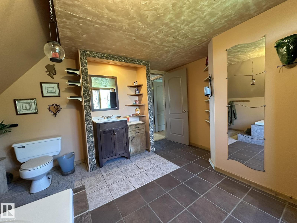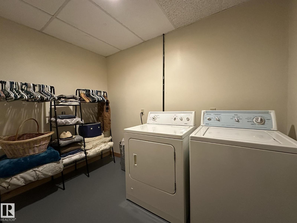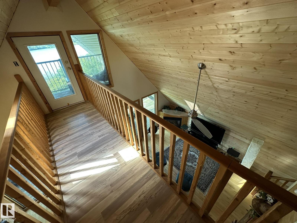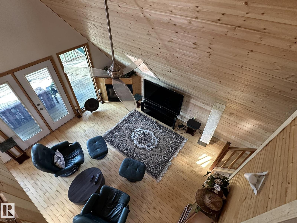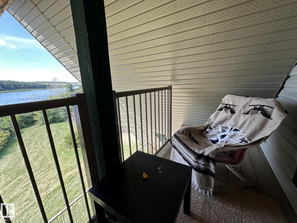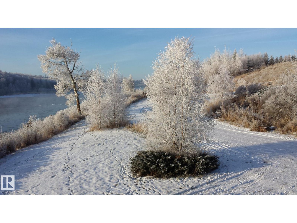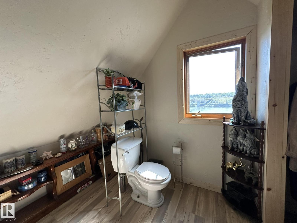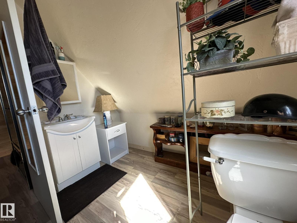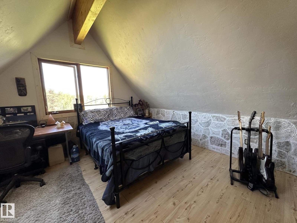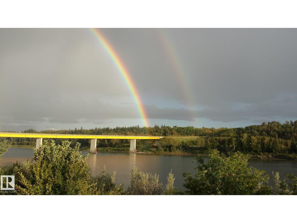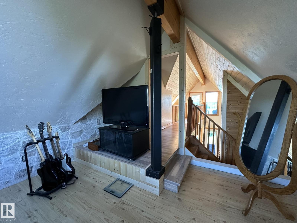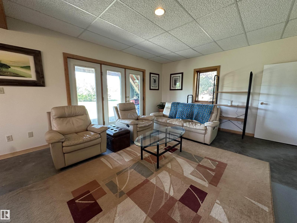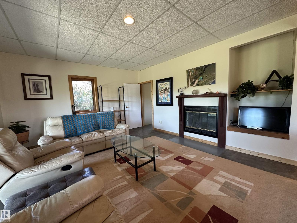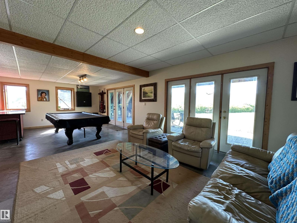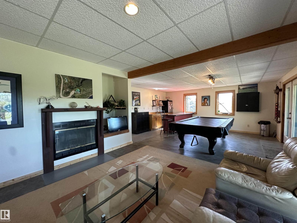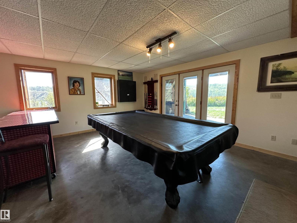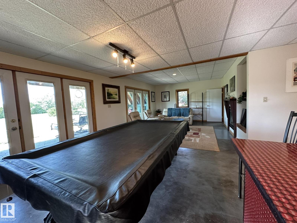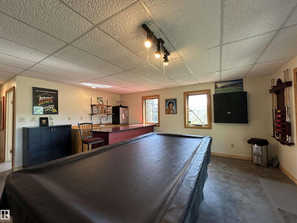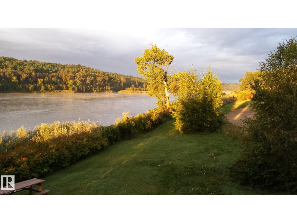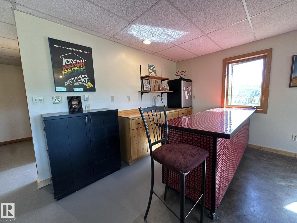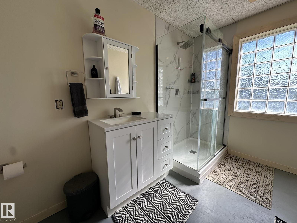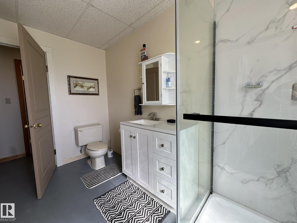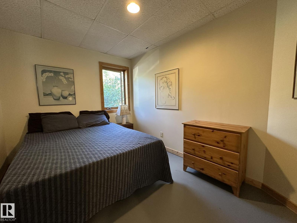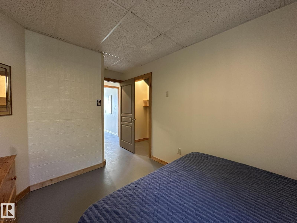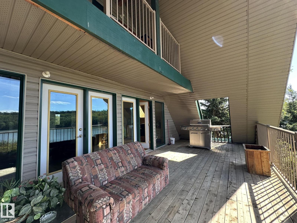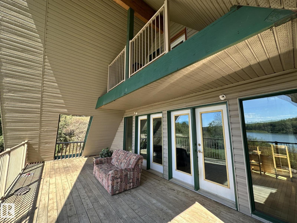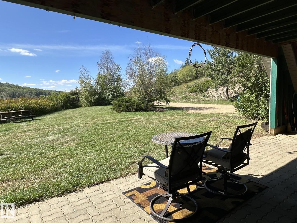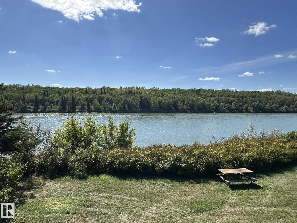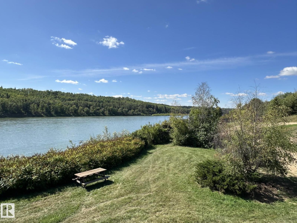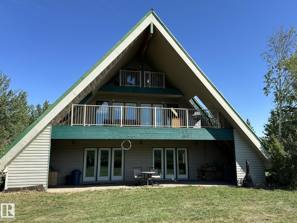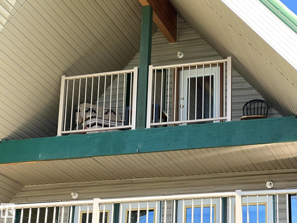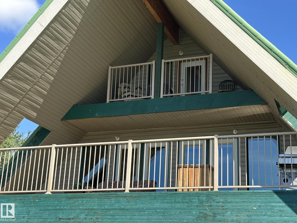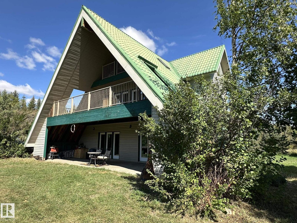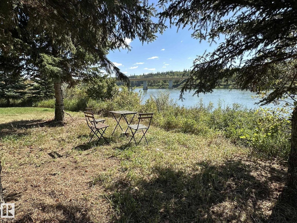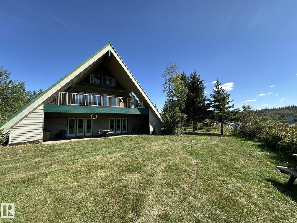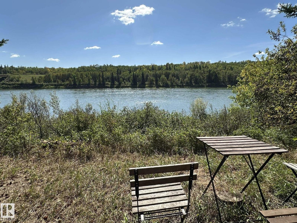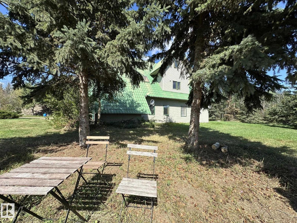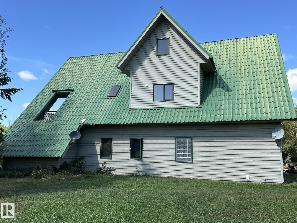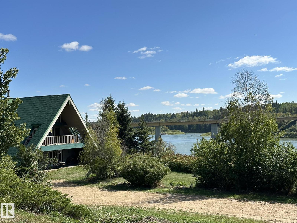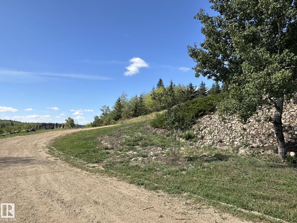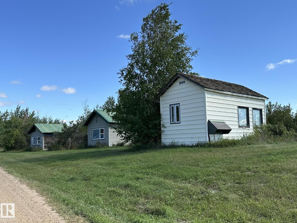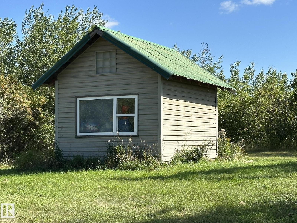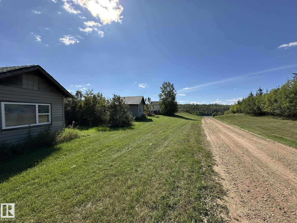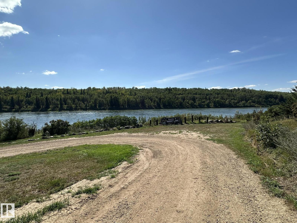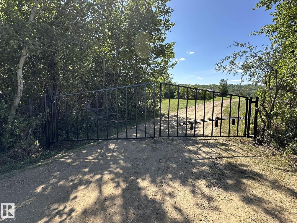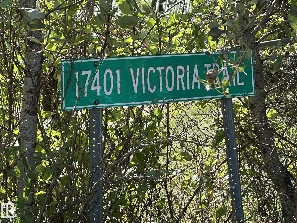3 Bedroom
3 Bathroom
2,320 ft2
Fireplace
In Floor Heating
Waterfront On Pond
Acreage
$795,900
Chance of a lifetime to own this unique 11.05 acre riverfront property on historic Victoria Trail. One of the most beautiful sites you'll ever encounter on the North Saskatchewan River, a few minutes south of the town of Smoky Lake. At the center of it lays a gorgeous 2,320 SF custom home which provides sensational river views from several locations within the home and from the patio and decks. The ground floor boasts a living/games room with bar, wood fireplace, a nice bedroom, full bath and laundry. The main floor will blow you away with its angle wooden walls, a large open area with living room and another fireplace, large kitchen and dining overlooking the river and access to a covered deck with view on it all. The level also includes a bedroom and full bath. The top floor adds one more bedroom and half bath and unbelievable views. The land is landscaped and features tons of healthy trees, there are also 3 small cabins to host friends or provide business opportunities. Magnificent turnkey property!! (id:62055)
Property Details
|
MLS® Number
|
E4456565 |
|
Property Type
|
Single Family |
|
Neigbourhood
|
Victoria Settlement |
|
Community Features
|
Fishing |
|
Features
|
Hillside, Private Setting, See Remarks, Closet Organizers, No Animal Home, No Smoking Home |
|
Structure
|
Deck |
|
View Type
|
Valley View |
|
Water Front Type
|
Waterfront On Pond |
Building
|
Bathroom Total
|
3 |
|
Bedrooms Total
|
3 |
|
Appliances
|
Dishwasher, Dryer, Refrigerator, Stove, Washer, Window Coverings, Wine Fridge |
|
Basement Type
|
None |
|
Ceiling Type
|
Vaulted |
|
Constructed Date
|
1997 |
|
Construction Style Attachment
|
Detached |
|
Fire Protection
|
Smoke Detectors |
|
Fireplace Fuel
|
Gas |
|
Fireplace Present
|
Yes |
|
Fireplace Type
|
Corner |
|
Heating Type
|
In Floor Heating |
|
Stories Total
|
3 |
|
Size Interior
|
2,320 Ft2 |
|
Type
|
House |
Parking
Land
|
Access Type
|
Boat Access |
|
Acreage
|
Yes |
|
Fence Type
|
Fence |
|
Fronts On
|
Waterfront |
|
Size Irregular
|
11.05 |
|
Size Total
|
11.05 Ac |
|
Size Total Text
|
11.05 Ac |
Rooms
| Level |
Type |
Length |
Width |
Dimensions |
|
Above |
Family Room |
|
|
Measurements not available |
|
Above |
Den |
|
|
Measurements not available |
|
Above |
Bedroom 3 |
|
|
Measurements not available |
|
Above |
Bonus Room |
|
|
Measurements not available |
|
Main Level |
Living Room |
|
|
Measurements not available |
|
Main Level |
Dining Room |
|
|
Measurements not available |
|
Main Level |
Kitchen |
|
|
Measurements not available |
|
Main Level |
Bedroom 2 |
|
|
Measurements not available |
|
Upper Level |
Primary Bedroom |
|
|
Measurements not available |


