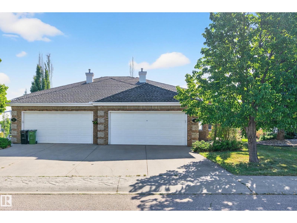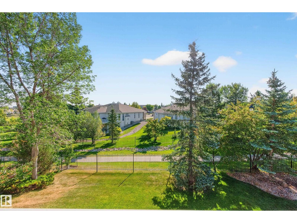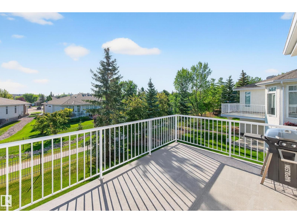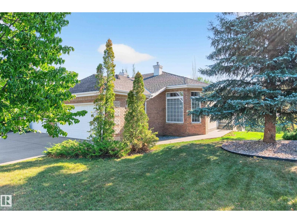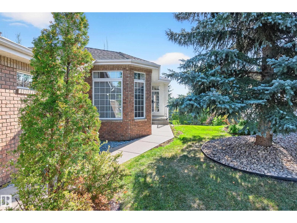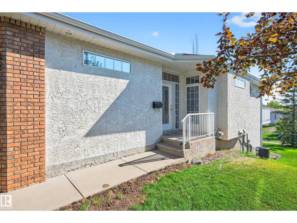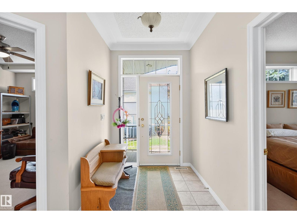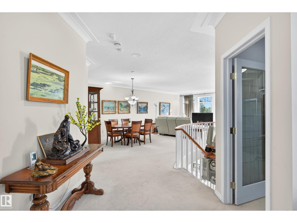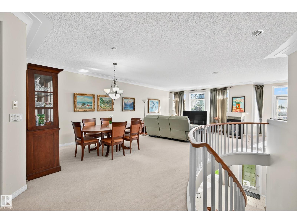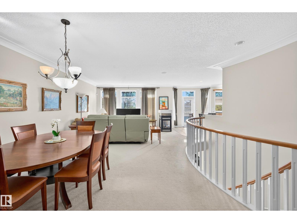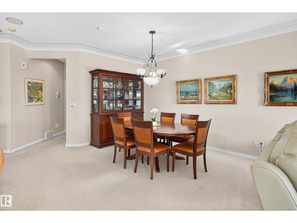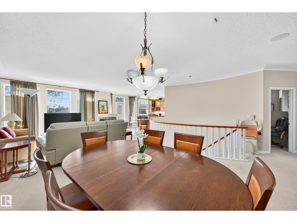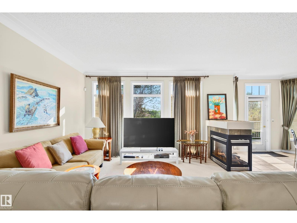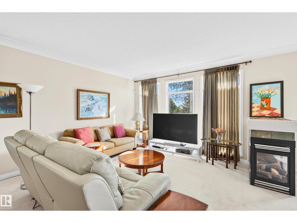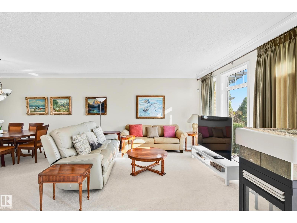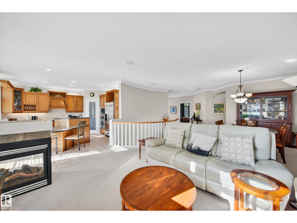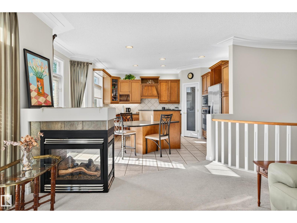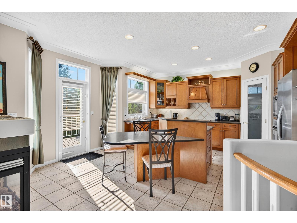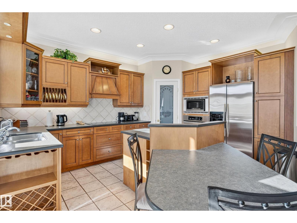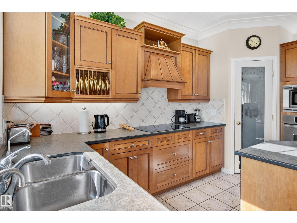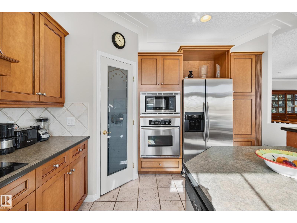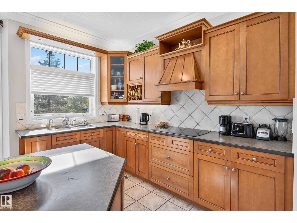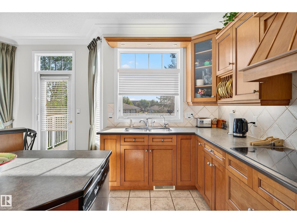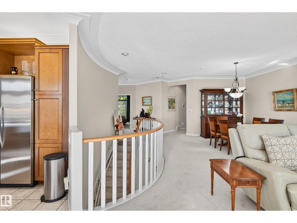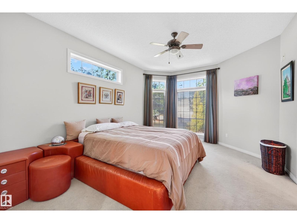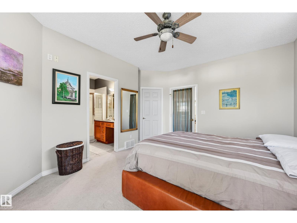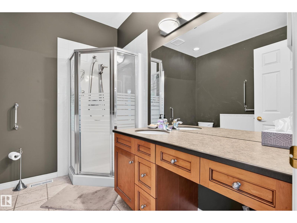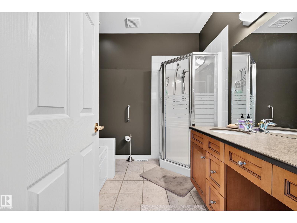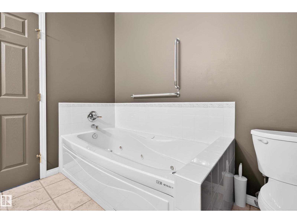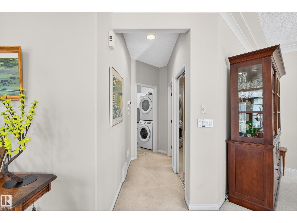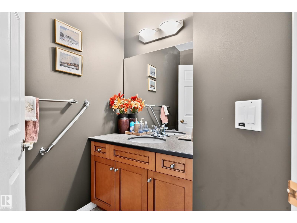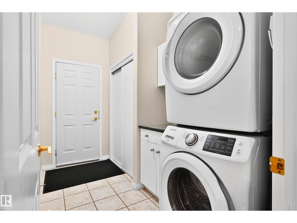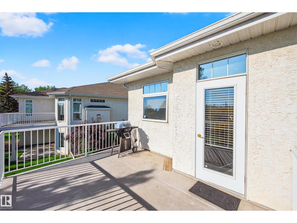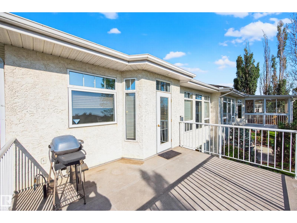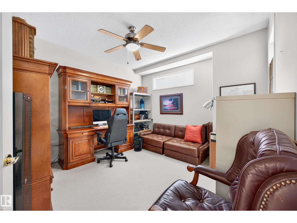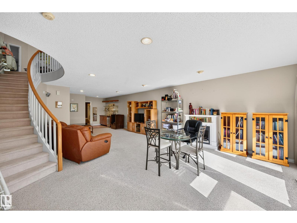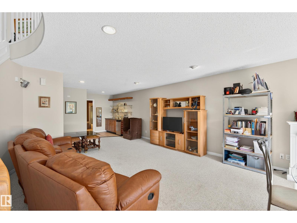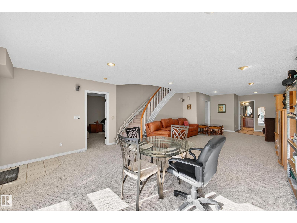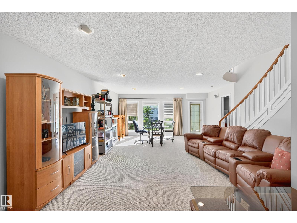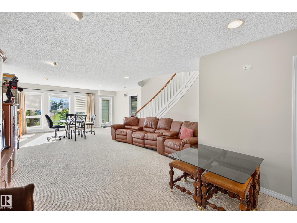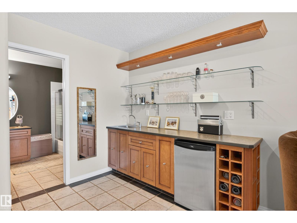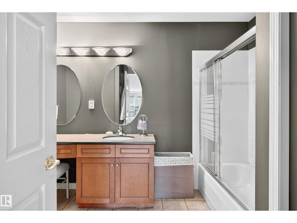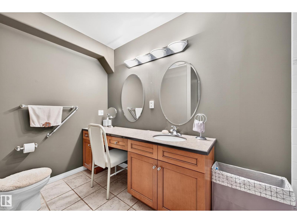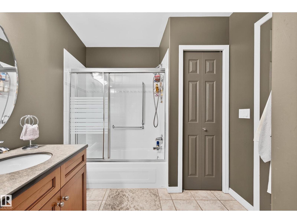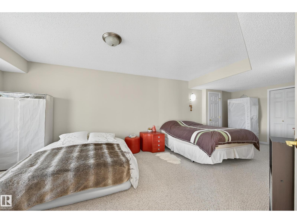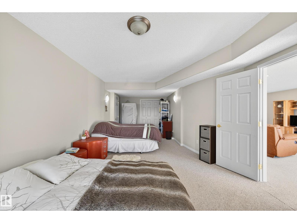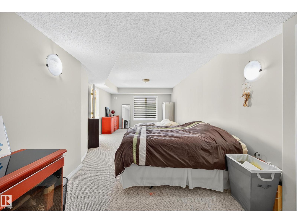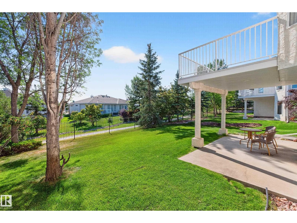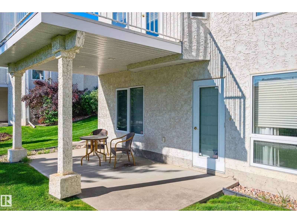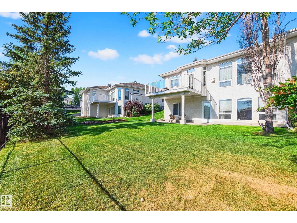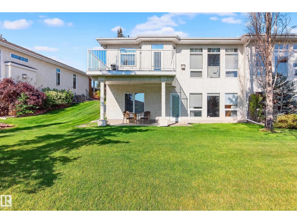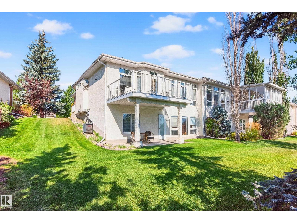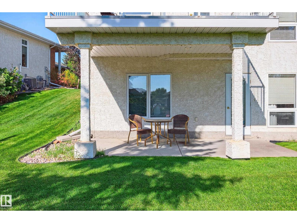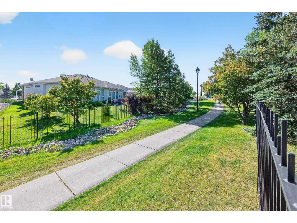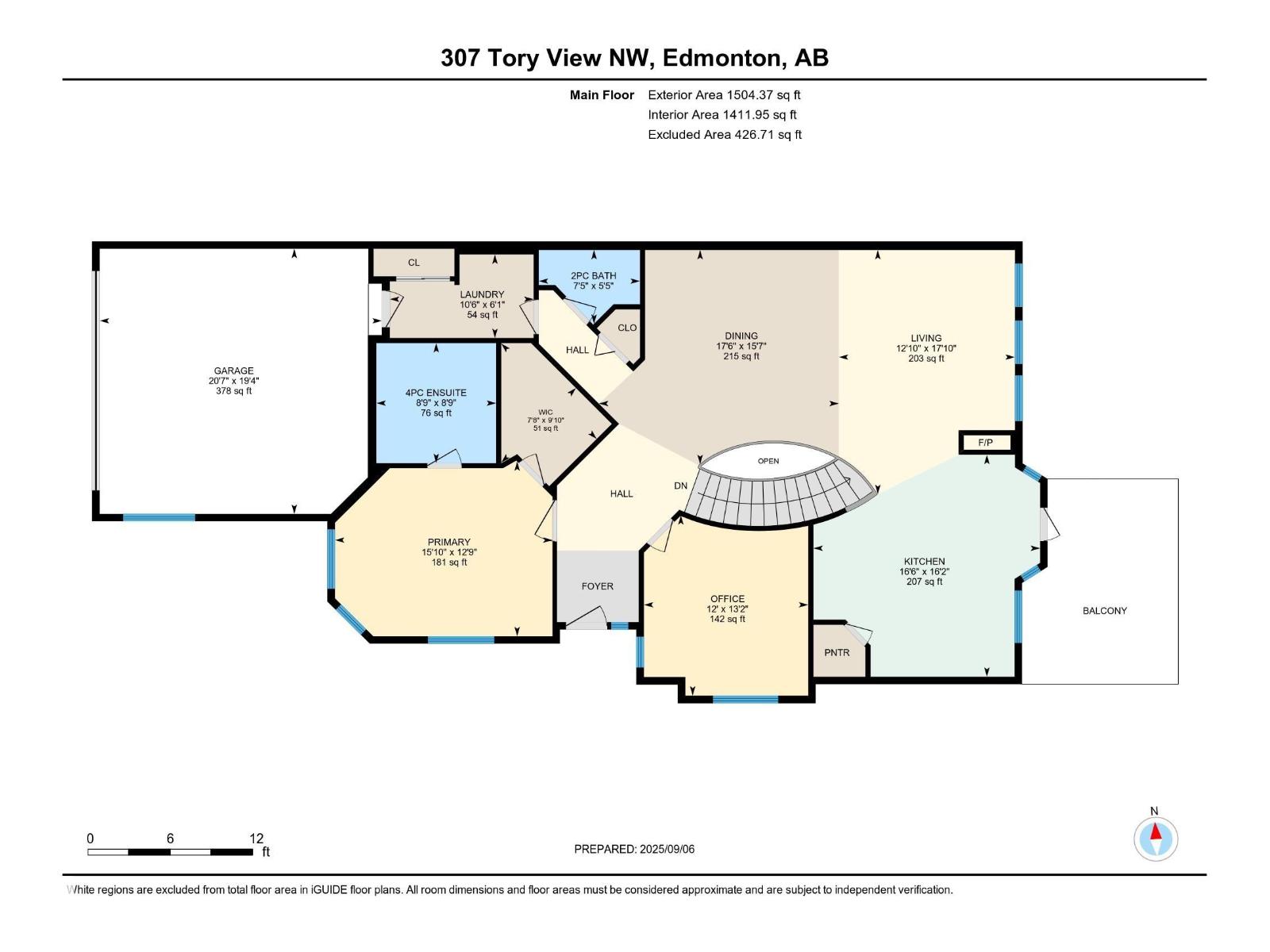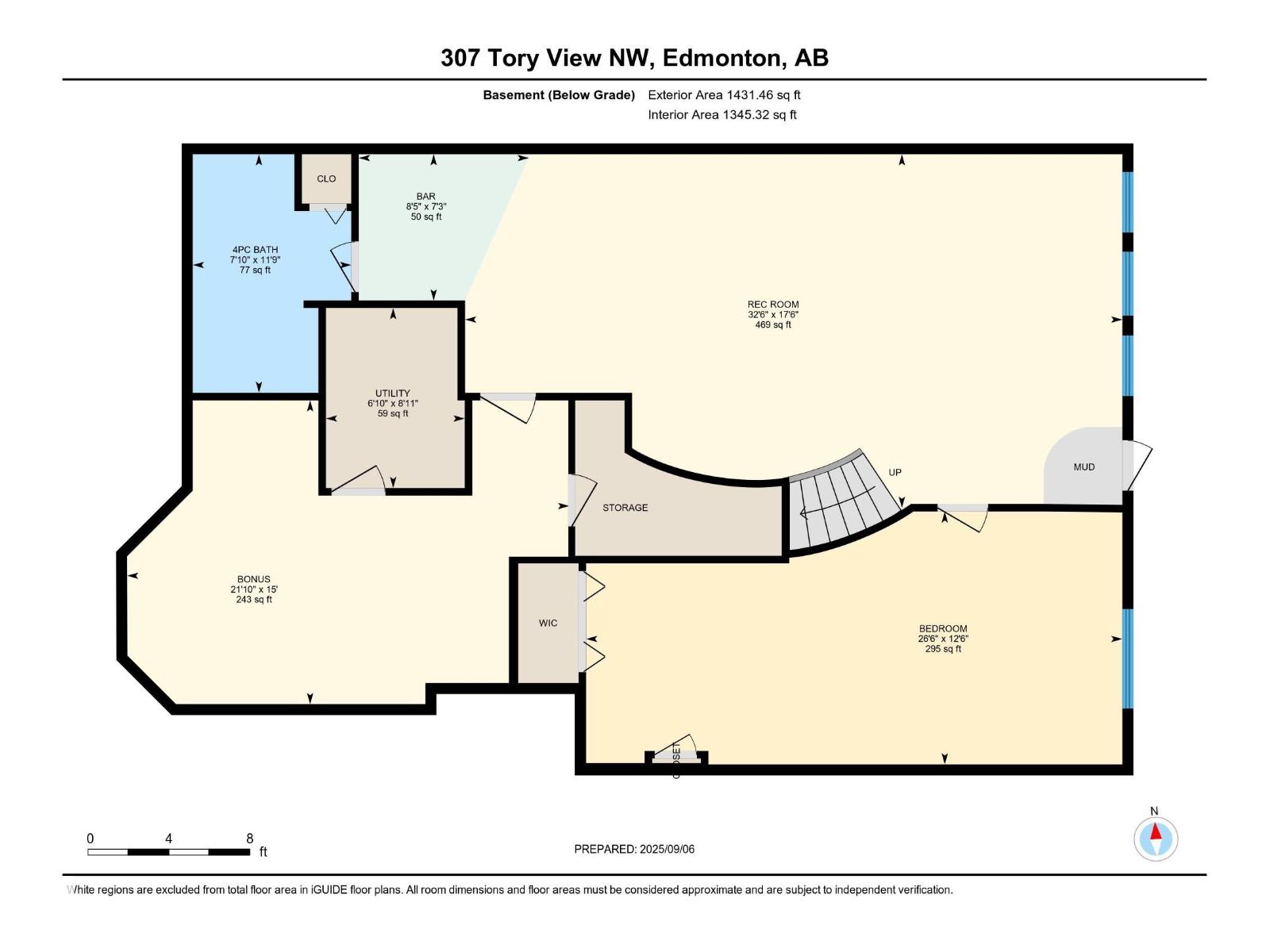2 Bedroom
3 Bathroom
1,504 ft2
Bungalow
Fireplace
Central Air Conditioning
Forced Air
$649,900
RARE WALKOUT BRASS III bungalow with INCREDIBLE VIEWS in Terwillegar Gardens!! 1500+ sqft AND a FULLY FINISHED basement, BRAND NEW furnace AND Central AC! Mainfloor offers 9ft CEILINGS, spacious kitchen w/ large center island, SS appliances, corner pantry, & PLENTY of cabinet/counterspace. Living room has a cozy 3 sided GAS FP and is surrounded with large windows bringing in tons of natural light. Large primary bedroom, space for all your furniture and also has a walk-in closet. Ensuite w/separate soaker tub & W/I shower. 2nd bedroom/office/den, 2 pc bath, and laundry complete the main level. Fully finished basement offers a huge rec room/family room, massive bedroom, 4pc bath & all the storage space you need! QUALITY BUILT and low maintenance living. Perfectly located to all amenities just steps away. Excellent retirement home on a beautiful and quiet street. RARE opportunity. (id:62055)
Property Details
|
MLS® Number
|
E4456538 |
|
Property Type
|
Single Family |
|
Neigbourhood
|
Terwillegar Towne |
|
Amenities Near By
|
Park, Public Transit, Shopping |
|
Features
|
Park/reserve |
|
Structure
|
Deck |
Building
|
Bathroom Total
|
3 |
|
Bedrooms Total
|
2 |
|
Amenities
|
Ceiling - 9ft |
|
Appliances
|
Dishwasher, Dryer, Refrigerator, Stove, Washer, Window Coverings |
|
Architectural Style
|
Bungalow |
|
Basement Development
|
Finished |
|
Basement Features
|
Walk Out |
|
Basement Type
|
Full (finished) |
|
Constructed Date
|
2001 |
|
Construction Style Attachment
|
Semi-detached |
|
Cooling Type
|
Central Air Conditioning |
|
Fireplace Fuel
|
Gas |
|
Fireplace Present
|
Yes |
|
Fireplace Type
|
Unknown |
|
Half Bath Total
|
1 |
|
Heating Type
|
Forced Air |
|
Stories Total
|
1 |
|
Size Interior
|
1,504 Ft2 |
|
Type
|
Duplex |
Parking
Land
|
Acreage
|
No |
|
Land Amenities
|
Park, Public Transit, Shopping |
|
Size Irregular
|
504.5 |
|
Size Total
|
504.5 M2 |
|
Size Total Text
|
504.5 M2 |
Rooms
| Level |
Type |
Length |
Width |
Dimensions |
|
Basement |
Bedroom 2 |
3.81 m |
8.08 m |
3.81 m x 8.08 m |
|
Basement |
Recreation Room |
5.33 m |
9.9 m |
5.33 m x 9.9 m |
|
Main Level |
Living Room |
5.43 m |
3.91 m |
5.43 m x 3.91 m |
|
Main Level |
Dining Room |
4.76 m |
5.33 m |
4.76 m x 5.33 m |
|
Main Level |
Kitchen |
4.93 m |
5.04 m |
4.93 m x 5.04 m |
|
Main Level |
Den |
4.01 m |
3.65 m |
4.01 m x 3.65 m |
|
Main Level |
Primary Bedroom |
3.89 m |
4.83 m |
3.89 m x 4.83 m |


