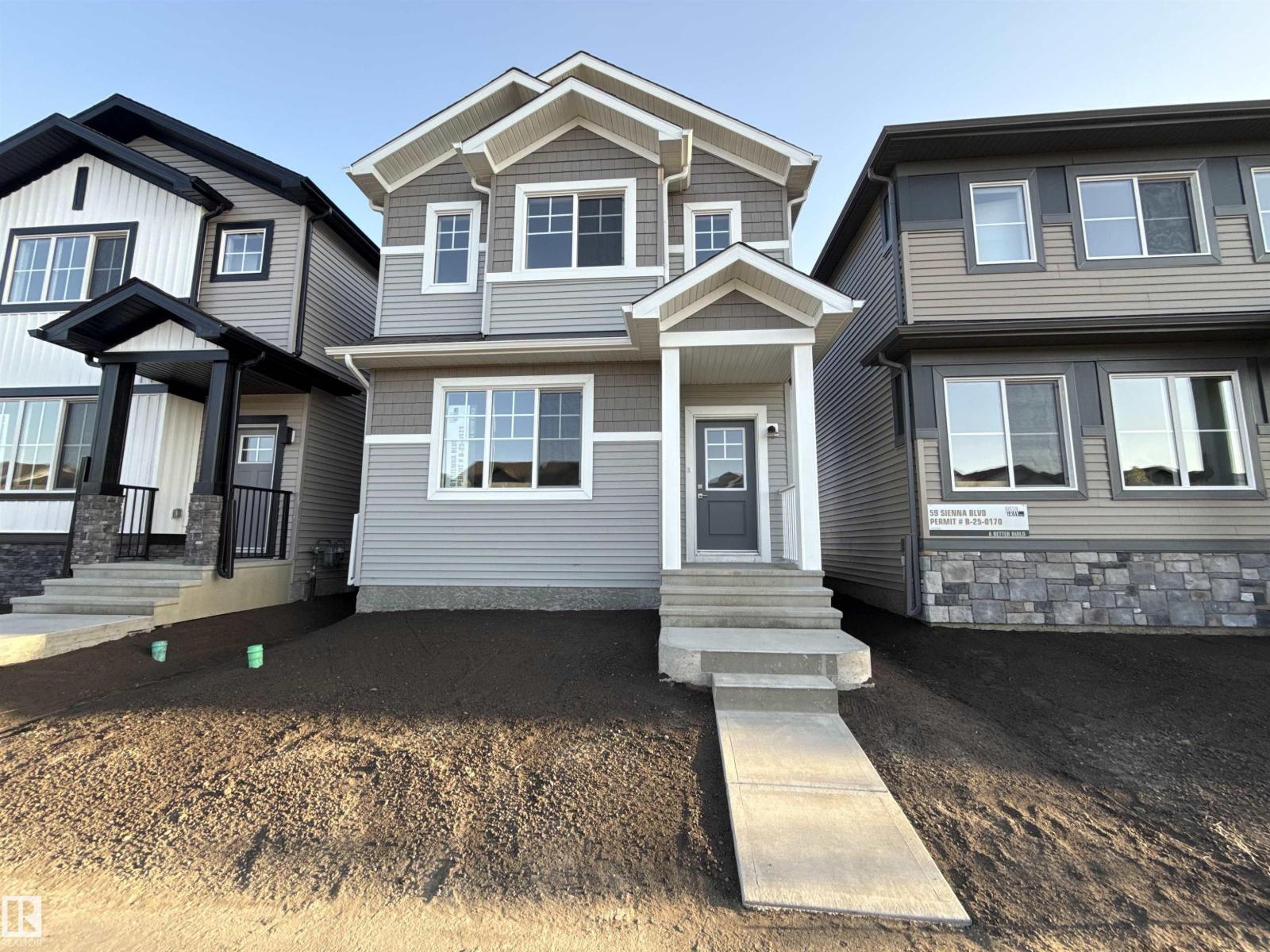3 Bedroom
3 Bathroom
1,663 ft2
Forced Air
$449,000
Welcome to “The Emerald” by award-winning builder Justin Gray Homes, presenting the brand-new Coastal Zen V2 palette.With 1658 sq ft, this home blends style, function, and affordability. The main floor offers premium LVP, while upstairs you’ll find plush carpet, a BONUS ROOM, and the convenience of UPSTAIRS LAUNDRY. Built to last with a 32MPA foundation, Delta wrap, and triple-pane windows, this home is as solid as it is stylish. The sun-filled kitchen shines with a walk-in pantry, upgraded soft-close shaker cabinetry, and premium fixtures. Complete with FULL LANDSCAPING and a poured concrete garage pad, this home is ready to welcome you home. Located in the family friendly neighbourhood of Sienna, close to schools, recreation, and more. *Photos of similar model; finishes may vary. Ready for immediate possession! (id:62055)
Property Details
|
MLS® Number
|
E4456520 |
|
Property Type
|
Single Family |
|
Neigbourhood
|
Sienna |
|
Amenities Near By
|
Golf Course, Schools, Shopping |
|
Community Features
|
Public Swimming Pool |
|
Features
|
Paved Lane, Lane, No Animal Home, No Smoking Home |
Building
|
Bathroom Total
|
3 |
|
Bedrooms Total
|
3 |
|
Amenities
|
Ceiling - 9ft |
|
Appliances
|
See Remarks |
|
Basement Development
|
Unfinished |
|
Basement Type
|
Full (unfinished) |
|
Constructed Date
|
2025 |
|
Construction Style Attachment
|
Detached |
|
Fire Protection
|
Smoke Detectors |
|
Half Bath Total
|
1 |
|
Heating Type
|
Forced Air |
|
Stories Total
|
2 |
|
Size Interior
|
1,663 Ft2 |
|
Type
|
House |
Parking
Land
|
Acreage
|
No |
|
Land Amenities
|
Golf Course, Schools, Shopping |
|
Size Irregular
|
259.66 |
|
Size Total
|
259.66 M2 |
|
Size Total Text
|
259.66 M2 |
Rooms
| Level |
Type |
Length |
Width |
Dimensions |
|
Main Level |
Living Room |
|
|
15'6" x 13' |
|
Main Level |
Dining Room |
|
|
12' x 12'10" |
|
Upper Level |
Primary Bedroom |
|
|
13'6" x 13' |
|
Upper Level |
Bedroom 2 |
|
|
9' x 9'8" |
|
Upper Level |
Bedroom 3 |
|
|
10'2' x 9' |
|
Upper Level |
Bonus Room |
|
|
10' x 12'10" |
















