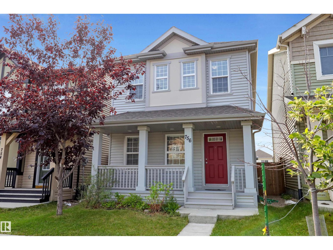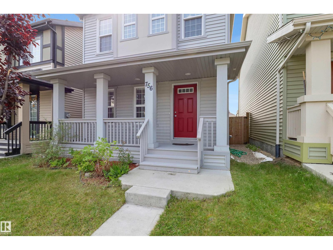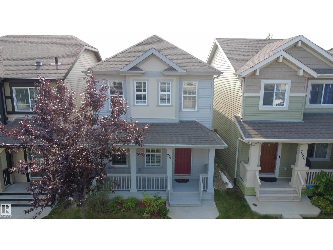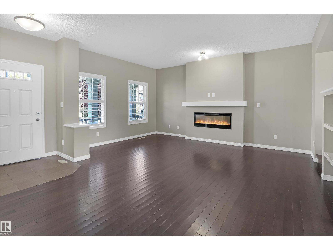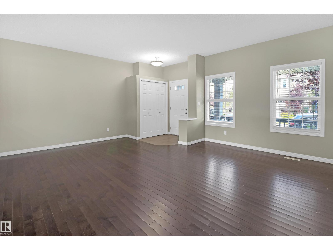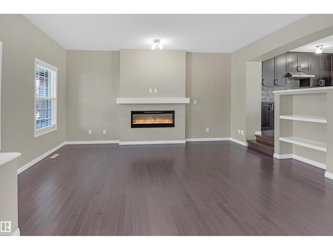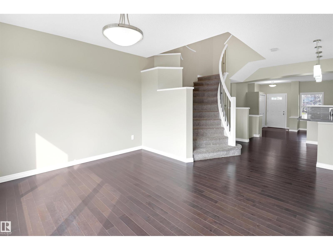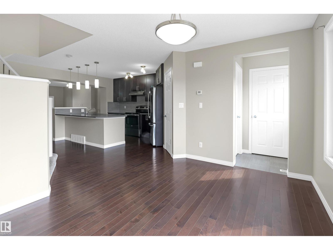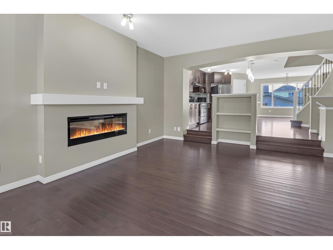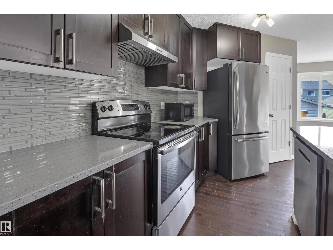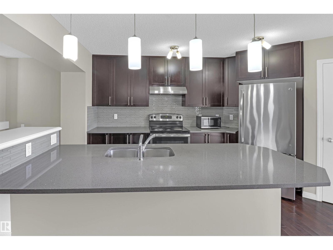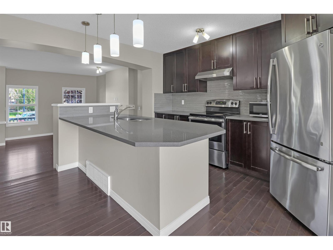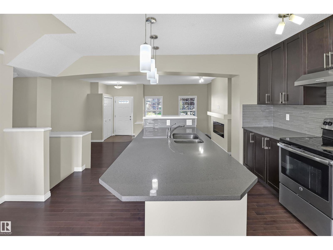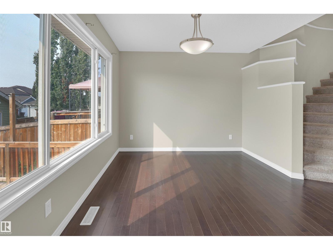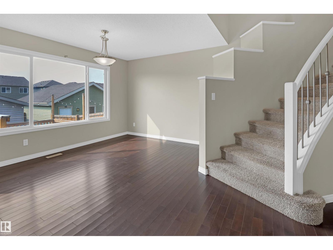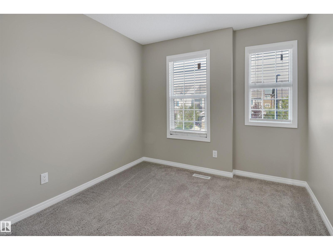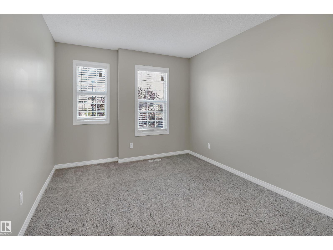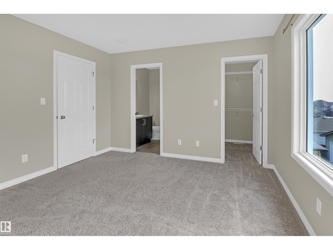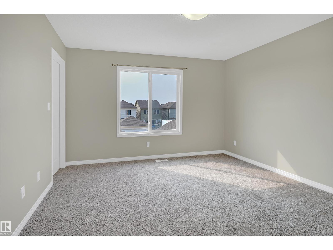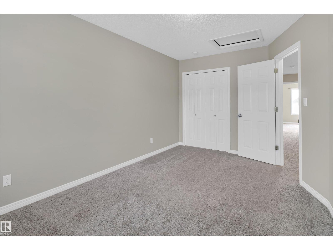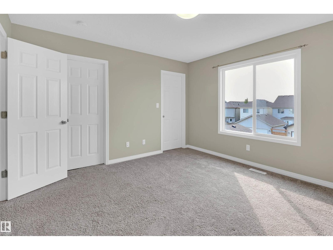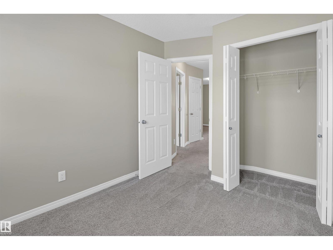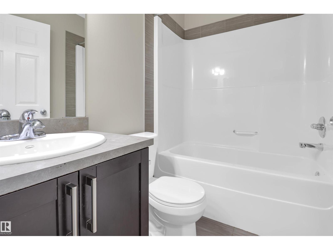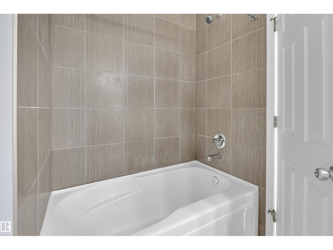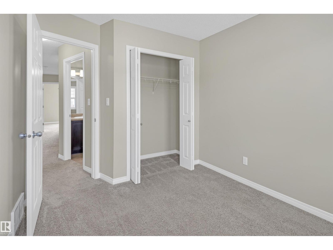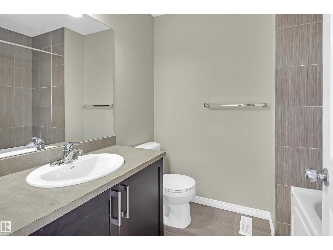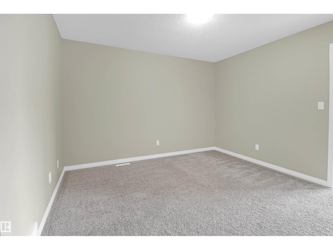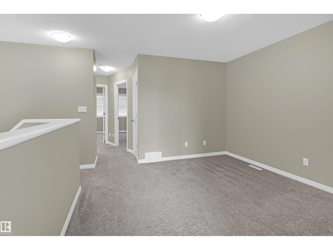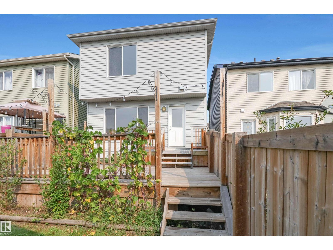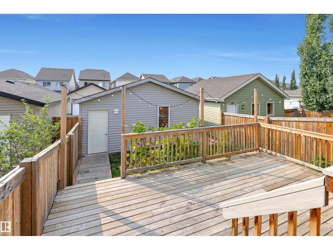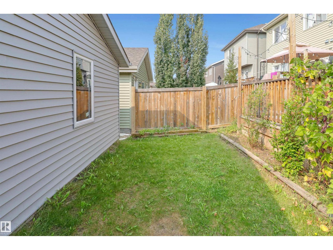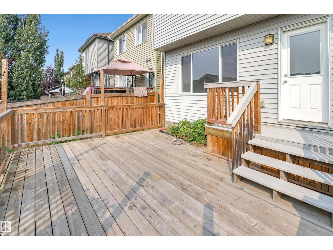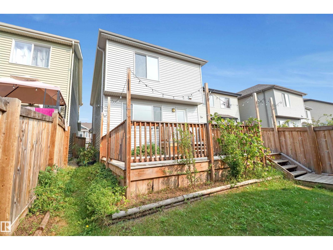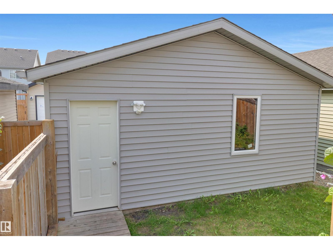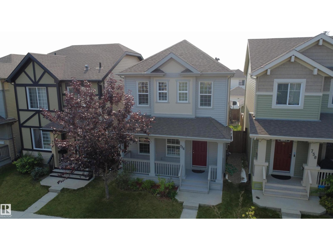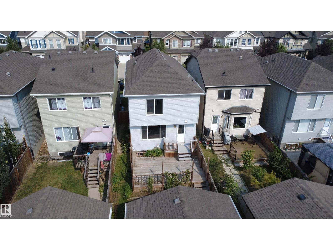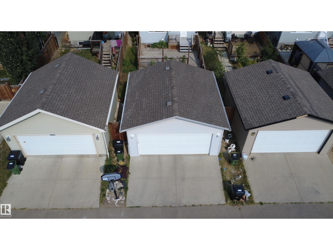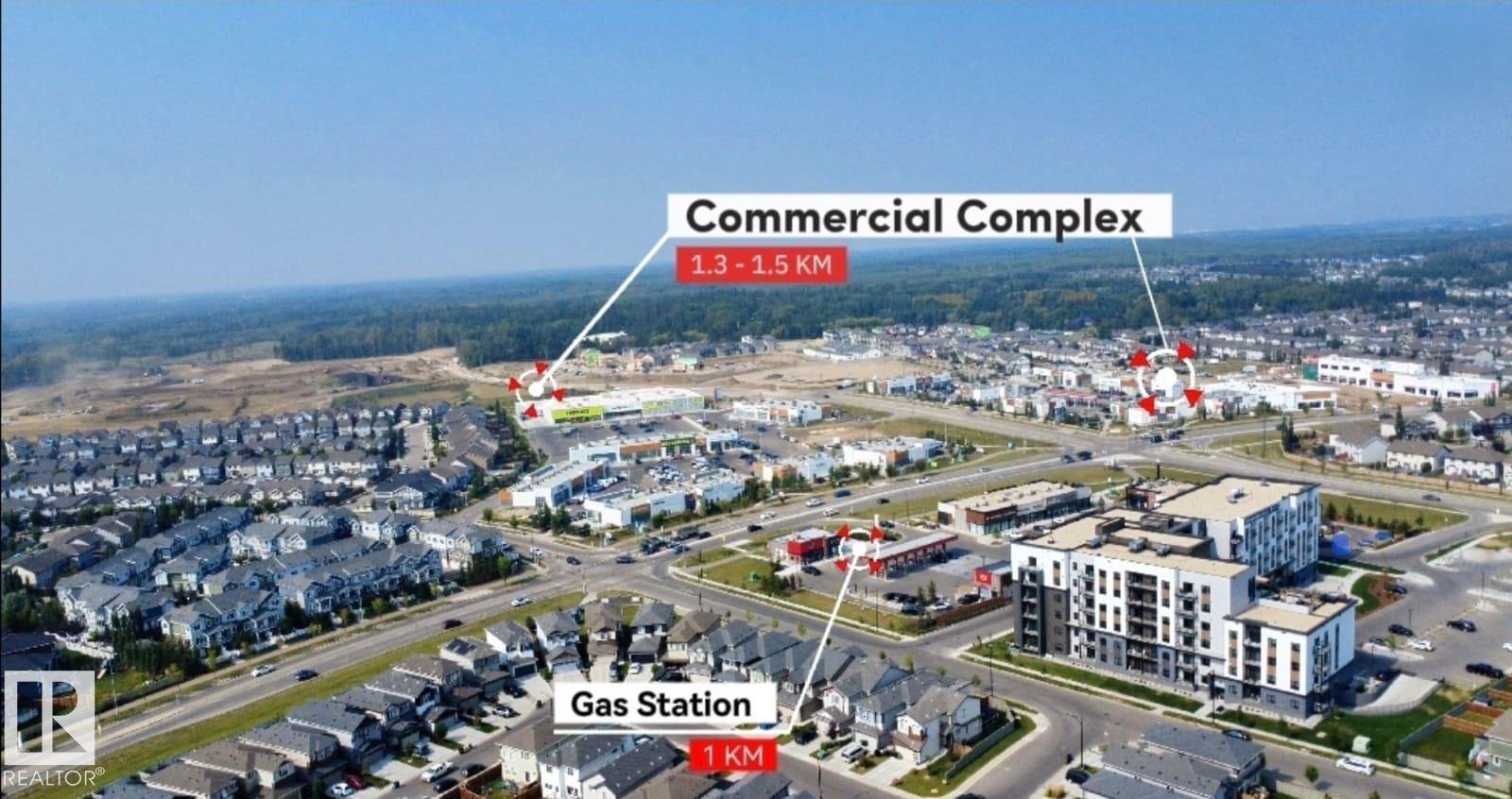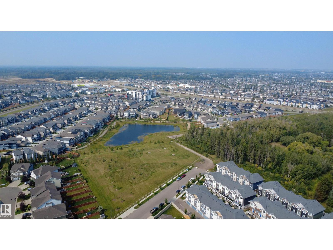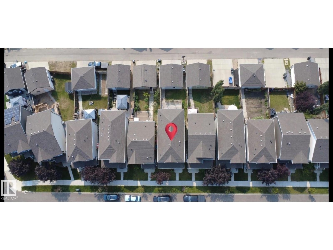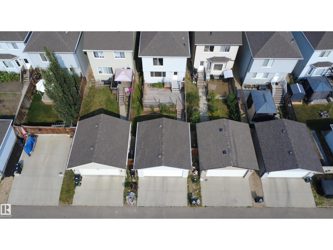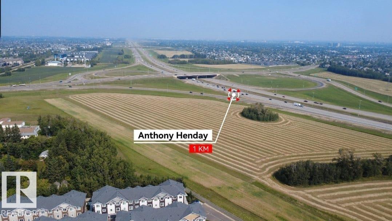3 Bedroom
3 Bathroom
1,676 ft2
Fireplace
Forced Air
$499,000
Welcome to Edgemont! This freshly painted home offers 2,441 sq.ft. of total space, including an unfinished basement ready for your personal touch. Located in one of Edmonton’s most sought-after family communities, this home features 3 spacious bedrooms, 2.5 bathrooms, and a bright, versatile bonus room/loft — ideal for a home office, playroom, or second living area. The main floor boasts a generous open-concept living and dining space, a functional kitchen with plenty of cabinetry, and a convenient 2-piece bath. Upstairs, enjoy a spacious primary suite with a private ensuite, two additional bedrooms, a second full bath, and the bonus room. The unfinished basement provides endless potential for customization-whether you’re looking to create a home gym, media room, or additional living space. Just minutes from walking trails, parks, schools, shopping, and everyday amenities — this is the perfect home for families or first-time buyers looking for space, comfort, and future potential. Built-in central vacuum. (id:62055)
Property Details
|
MLS® Number
|
E4456480 |
|
Property Type
|
Single Family |
|
Neigbourhood
|
Edgemont (Edmonton) |
|
Amenities Near By
|
Golf Course, Playground, Public Transit, Schools, Shopping |
|
Features
|
Park/reserve, Lane |
|
Parking Space Total
|
4 |
|
Structure
|
Deck |
Building
|
Bathroom Total
|
3 |
|
Bedrooms Total
|
3 |
|
Appliances
|
Dishwasher, Dryer, Garage Door Opener, Microwave, Refrigerator, Stove, Washer |
|
Basement Development
|
Unfinished |
|
Basement Type
|
Full (unfinished) |
|
Constructed Date
|
2016 |
|
Construction Style Attachment
|
Detached |
|
Fireplace Fuel
|
Electric |
|
Fireplace Present
|
Yes |
|
Fireplace Type
|
Unknown |
|
Half Bath Total
|
1 |
|
Heating Type
|
Forced Air |
|
Stories Total
|
2 |
|
Size Interior
|
1,676 Ft2 |
|
Type
|
House |
Parking
Land
|
Acreage
|
No |
|
Fence Type
|
Fence |
|
Land Amenities
|
Golf Course, Playground, Public Transit, Schools, Shopping |
|
Size Irregular
|
269.46 |
|
Size Total
|
269.46 M2 |
|
Size Total Text
|
269.46 M2 |
Rooms
| Level |
Type |
Length |
Width |
Dimensions |
|
Main Level |
Living Room |
25.63 m |
|
25.63 m x Measurements not available |
|
Main Level |
Dining Room |
12.35 m |
|
12.35 m x Measurements not available |
|
Main Level |
Kitchen |
15.51 m |
|
15.51 m x Measurements not available |
|
Upper Level |
Primary Bedroom |
14.12 m |
|
14.12 m x Measurements not available |
|
Upper Level |
Bedroom 2 |
12.84 m |
|
12.84 m x Measurements not available |
|
Upper Level |
Bedroom 3 |
8.18 m |
|
8.18 m x Measurements not available |
|
Upper Level |
Bonus Room |
11.61 m |
|
11.61 m x Measurements not available |


