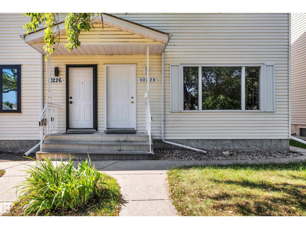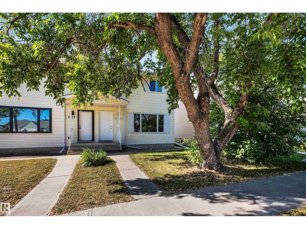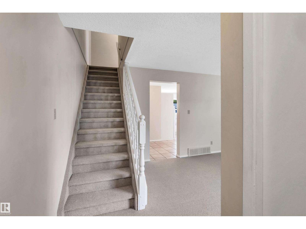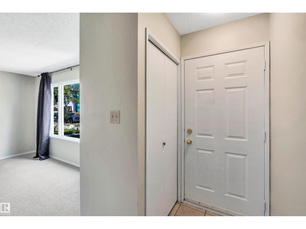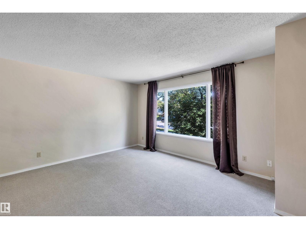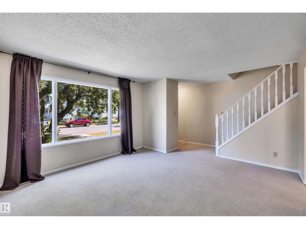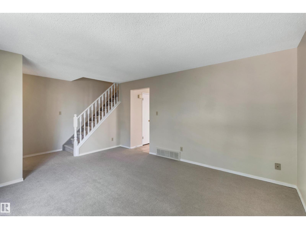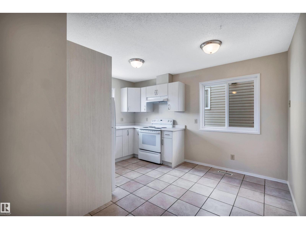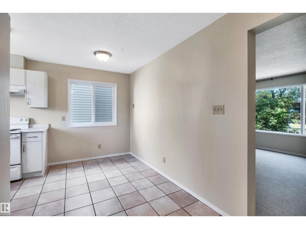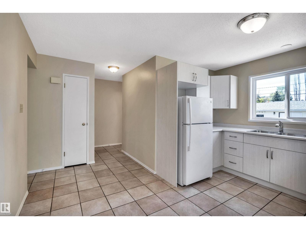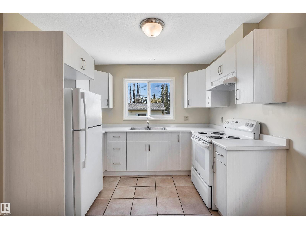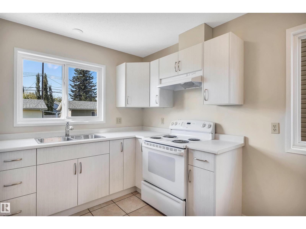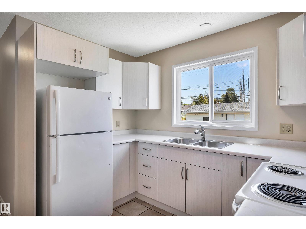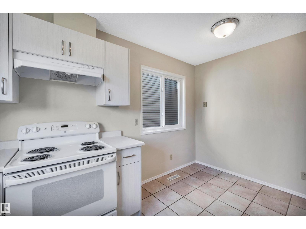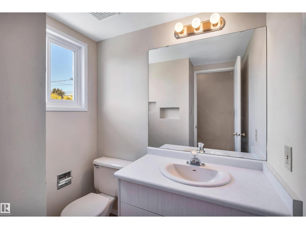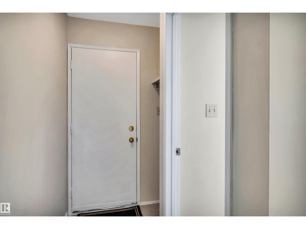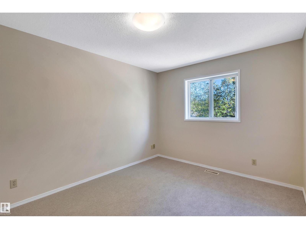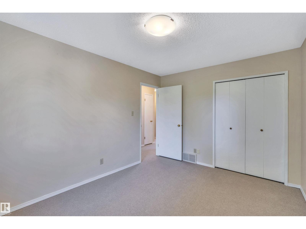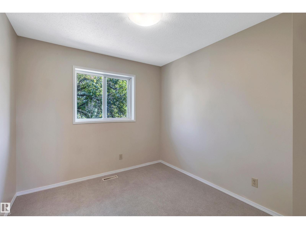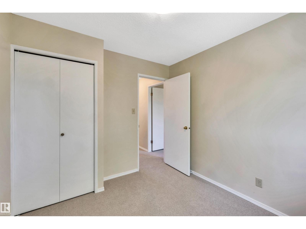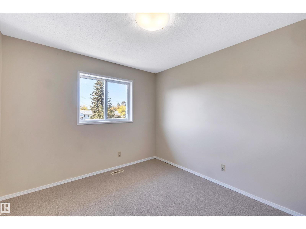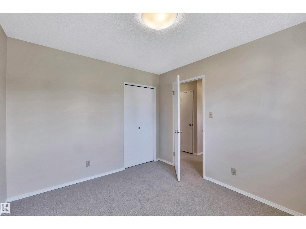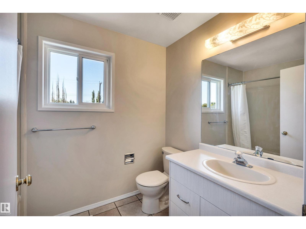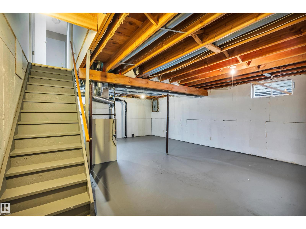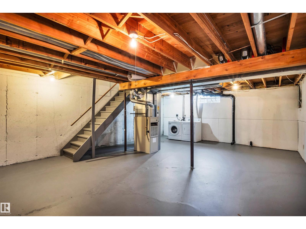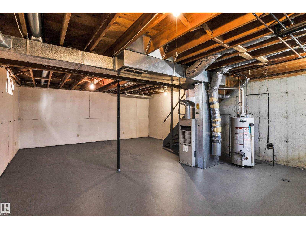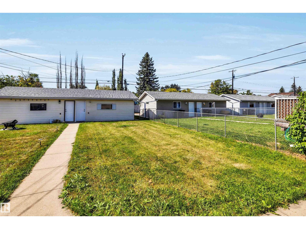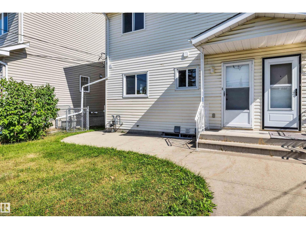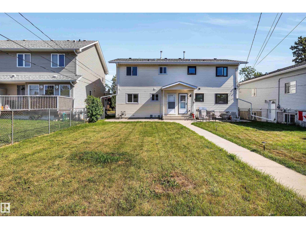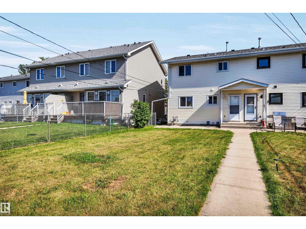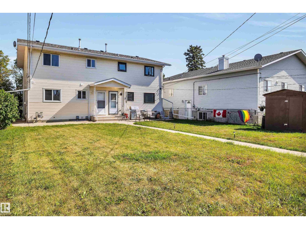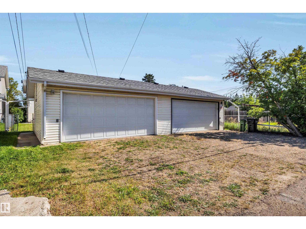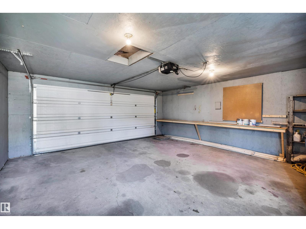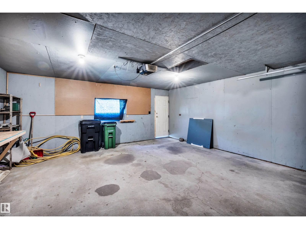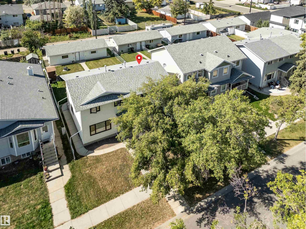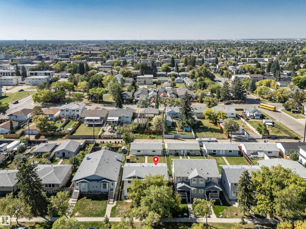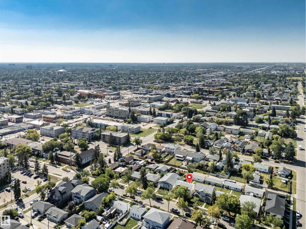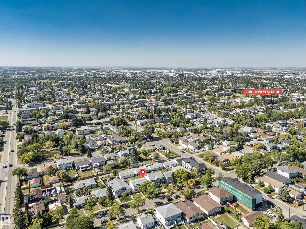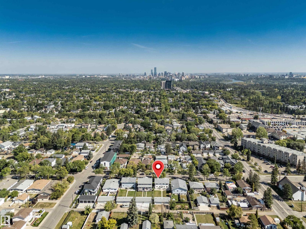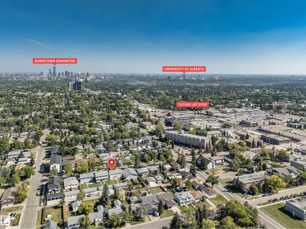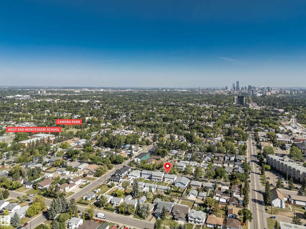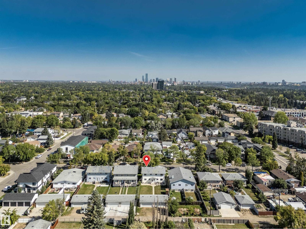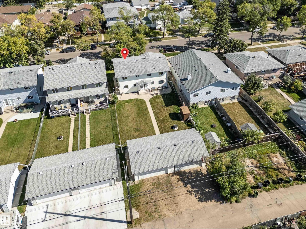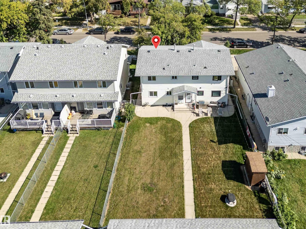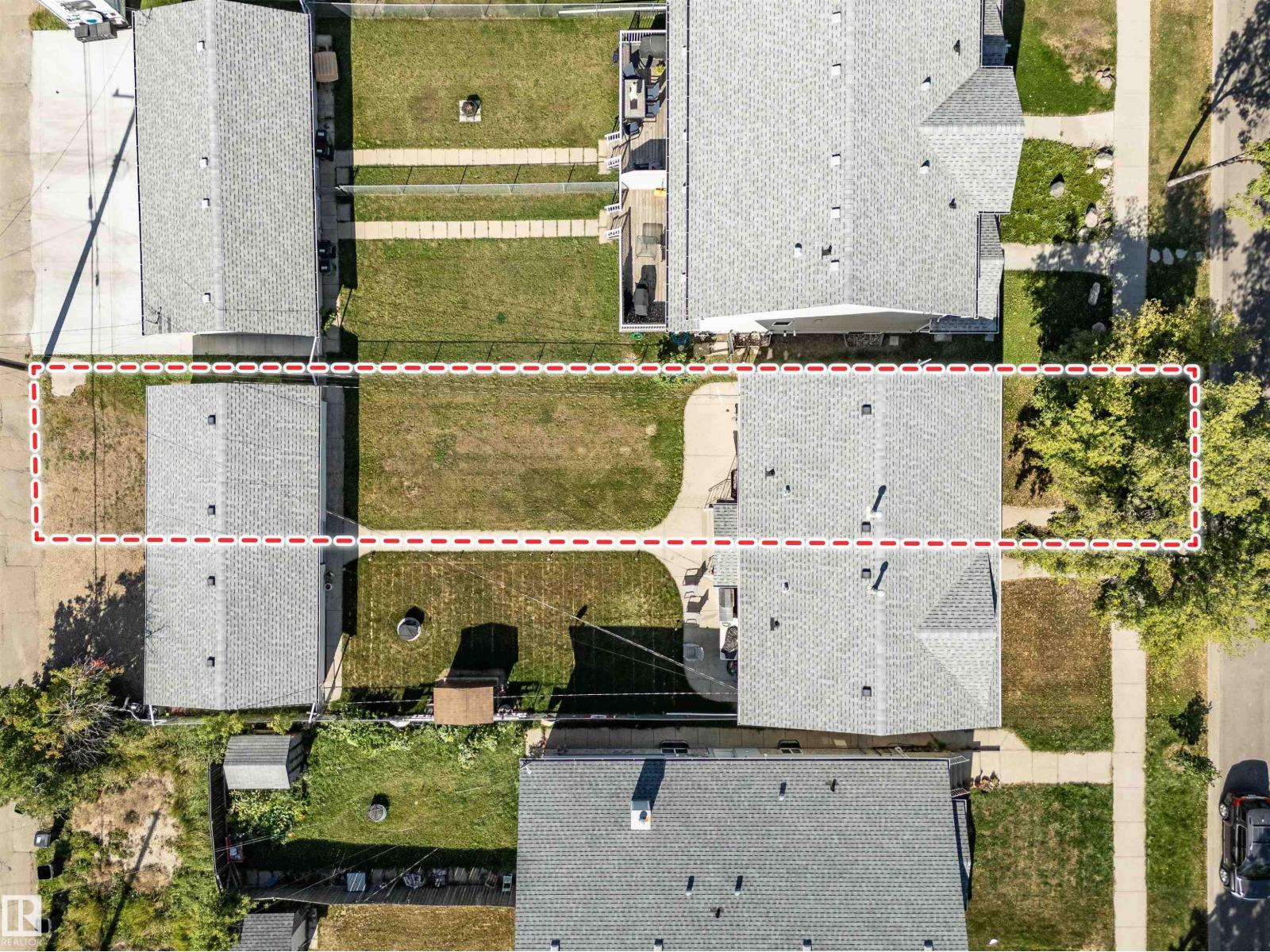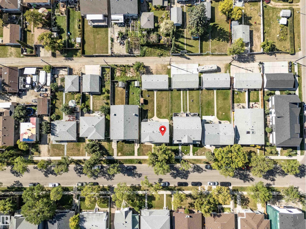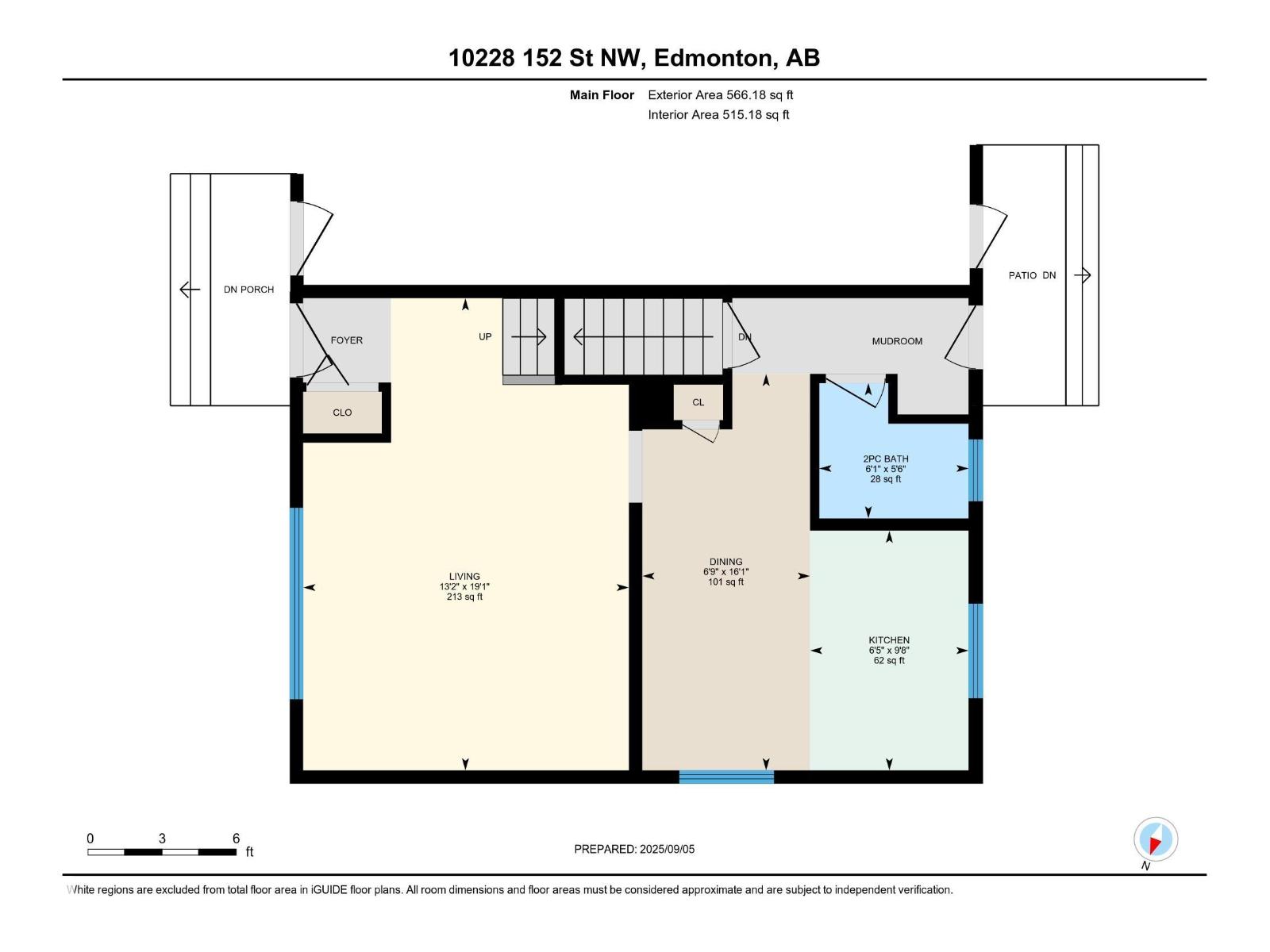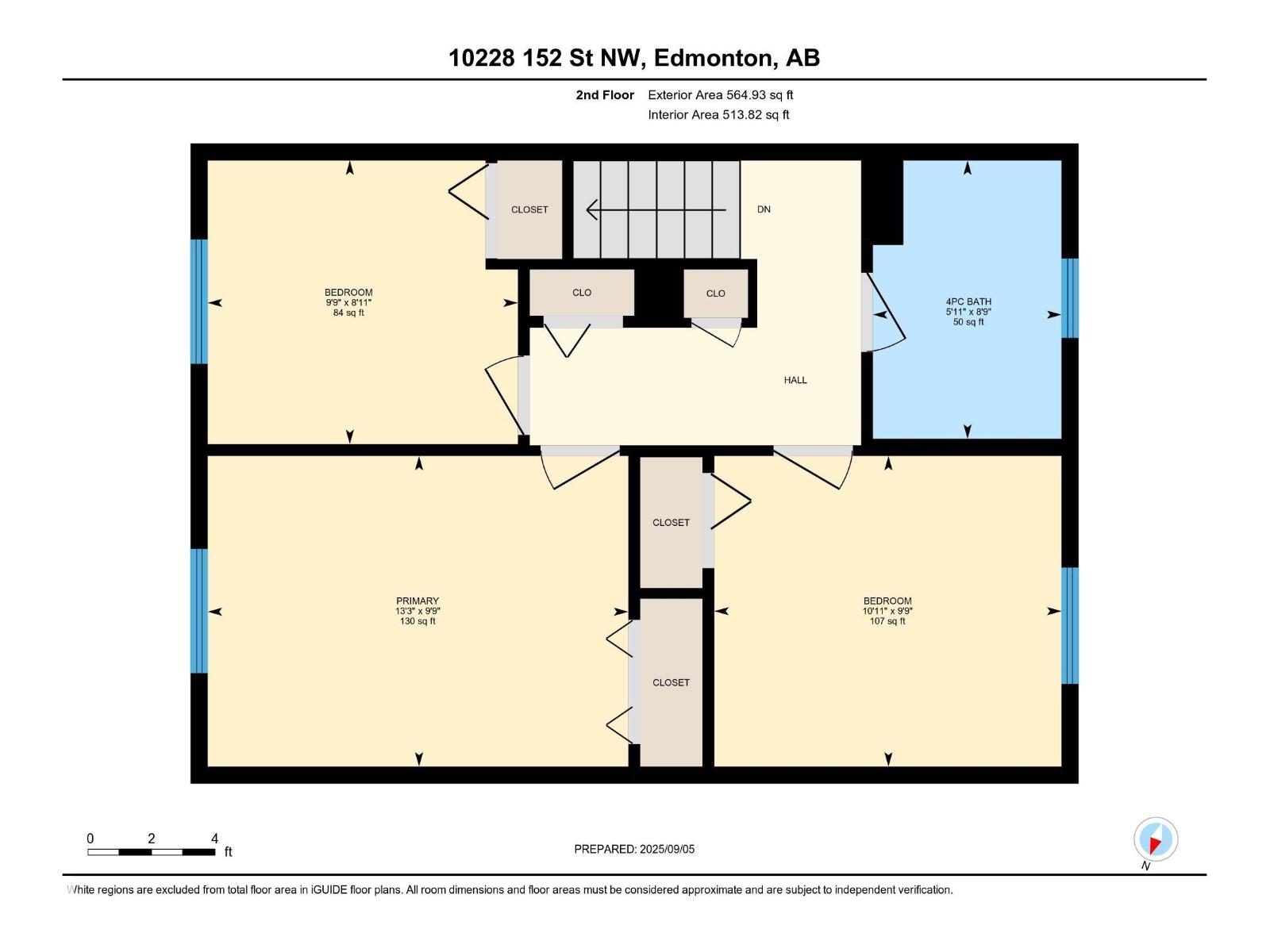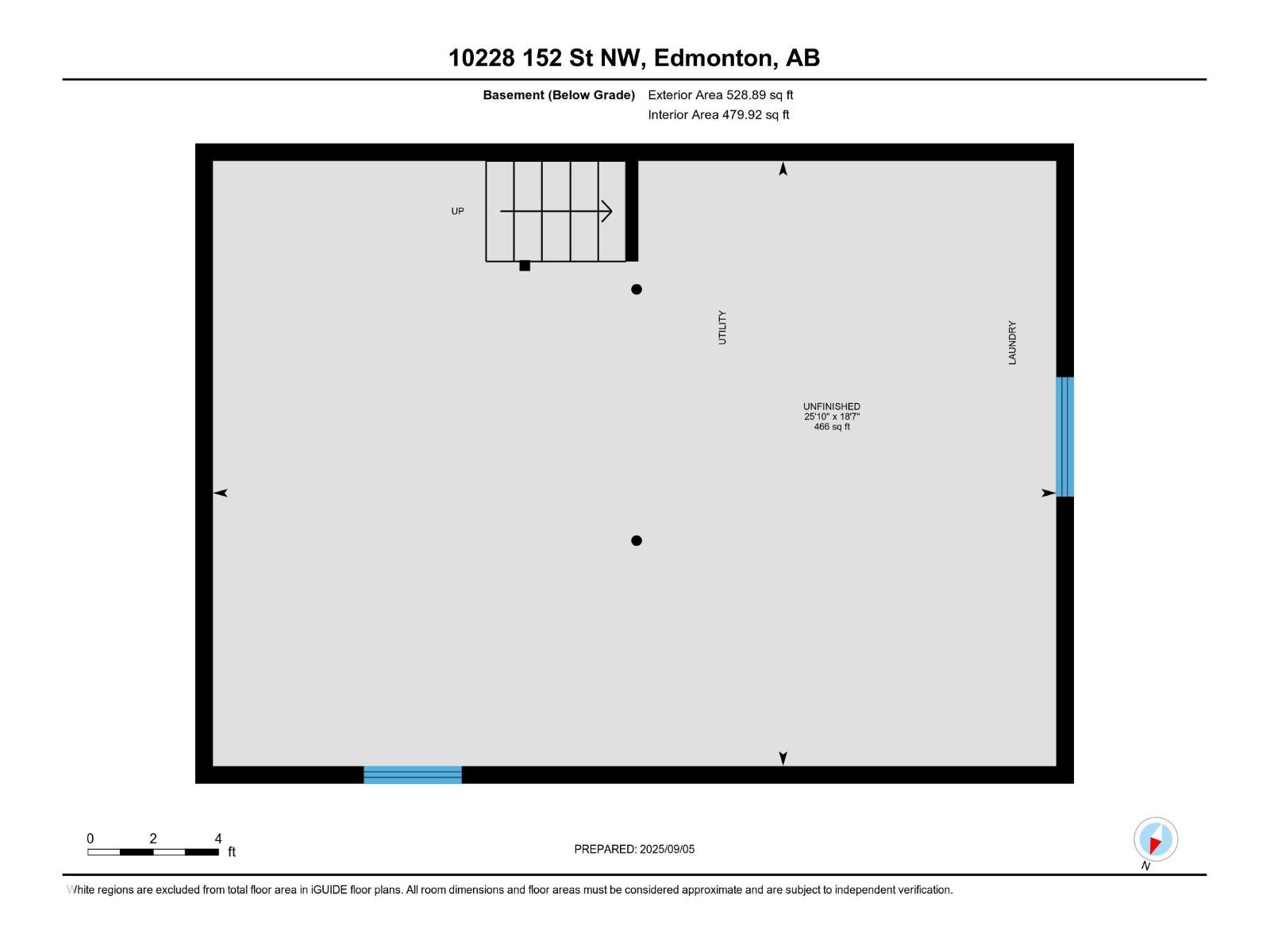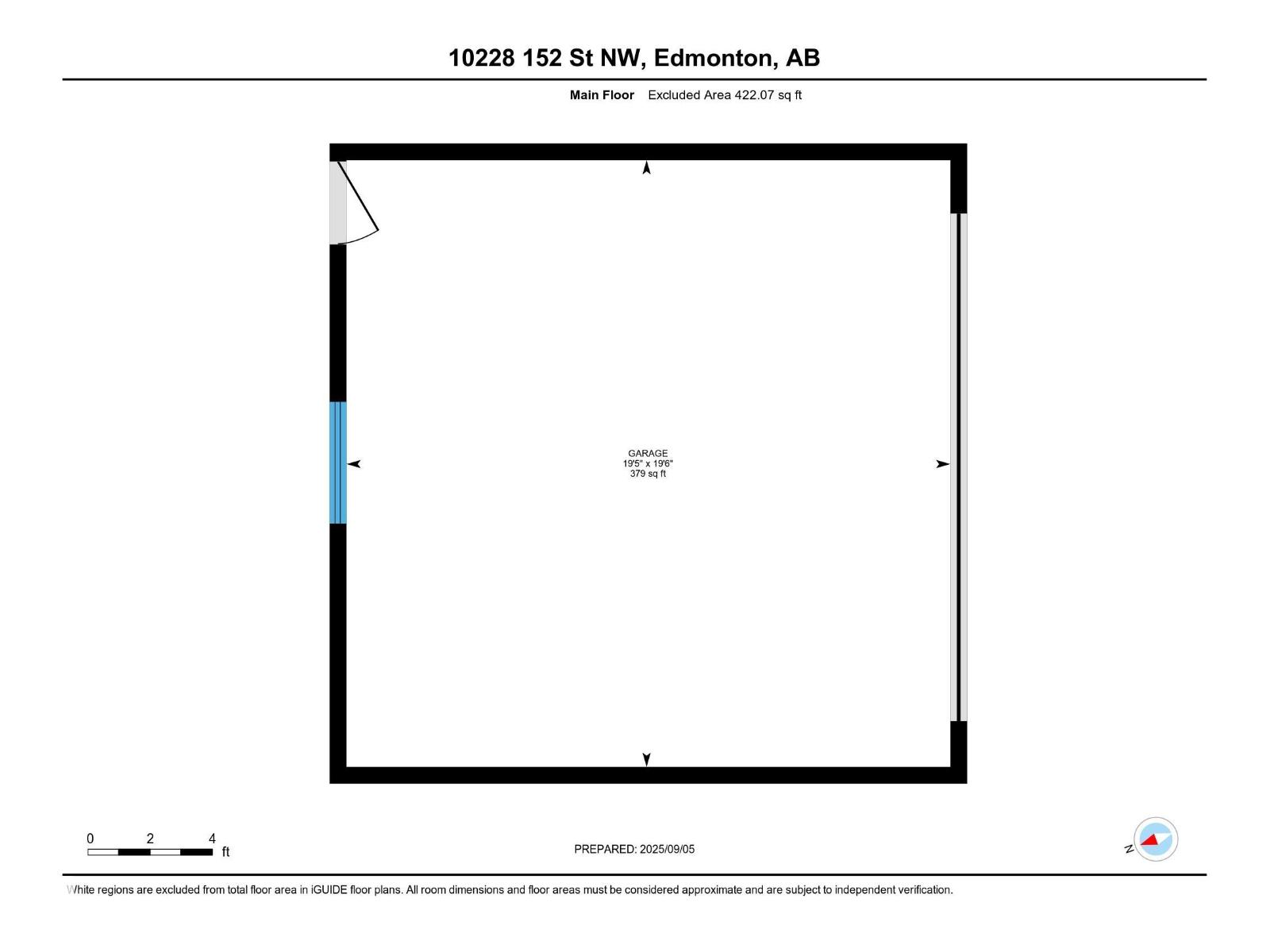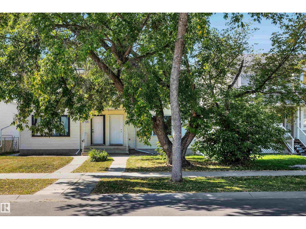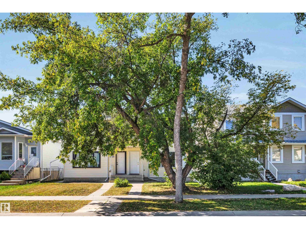3 Bedroom
2 Bathroom
1,029 ft2
Forced Air
$369,850
1/2 Duplex 2 Story 3 Bedrooms 2 Bathrooms 1022 Sq.Ft Just Completed Renovations. Kitchen Cabinetry ( Cool Off White Shade ) Countertops , Stainless Sink Overlooking West Yard. New Millwork Cabinets , Counters in the Bathrooms. Neutral Decorating ( Paint) Throughout , New Carpet Fixtures Detailed Throughout . Generous Open Living Room at Entrance. Unspoiled Lower Level awaits your Inspiration, Added Development for the Family Double Garage for the Toy's and Projects . West Facing Rear Yard Yard to Enjoy the Days End. Quiet Treed Street. Close Proximity to All Services, Roadways. West Valley Line LRT 2 Blocks Away with your choice of 2 Stations !! 1990 Year Built Integrity Immediate Occupancy in a West End Community. Affordable Home Ownership or Revenue Producing Opportunity Immediate Availability 10228 - 152 St (id:62055)
Property Details
|
MLS® Number
|
E4456467 |
|
Property Type
|
Single Family |
|
Neigbourhood
|
Canora |
|
Amenities Near By
|
Public Transit, Schools, Shopping |
|
Features
|
Flat Site, Park/reserve, No Animal Home, No Smoking Home |
|
Structure
|
Patio(s) |
Building
|
Bathroom Total
|
2 |
|
Bedrooms Total
|
3 |
|
Appliances
|
Dryer, Garage Door Opener Remote(s), Garage Door Opener, Refrigerator, Stove, Washer, Window Coverings |
|
Basement Development
|
Unfinished |
|
Basement Type
|
Full (unfinished) |
|
Constructed Date
|
1990 |
|
Construction Style Attachment
|
Semi-detached |
|
Fire Protection
|
Smoke Detectors |
|
Half Bath Total
|
1 |
|
Heating Type
|
Forced Air |
|
Stories Total
|
2 |
|
Size Interior
|
1,029 Ft2 |
|
Type
|
Duplex |
Parking
Land
|
Acreage
|
No |
|
Fence Type
|
Fence |
|
Land Amenities
|
Public Transit, Schools, Shopping |
|
Size Irregular
|
343.69 |
|
Size Total
|
343.69 M2 |
|
Size Total Text
|
343.69 M2 |
Rooms
| Level |
Type |
Length |
Width |
Dimensions |
|
Main Level |
Living Room |
5.83 m |
4.02 m |
5.83 m x 4.02 m |
|
Main Level |
Dining Room |
4.9 m |
2.07 m |
4.9 m x 2.07 m |
|
Main Level |
Kitchen |
2.96 m |
1.96 m |
2.96 m x 1.96 m |
|
Upper Level |
Primary Bedroom |
4.04 m |
2.98 m |
4.04 m x 2.98 m |
|
Upper Level |
Bedroom 2 |
3.33 m |
2.98 m |
3.33 m x 2.98 m |
|
Upper Level |
Bedroom 3 |
2.98 m |
2.72 m |
2.98 m x 2.72 m |


