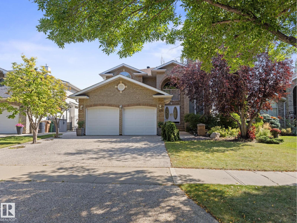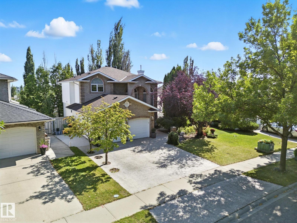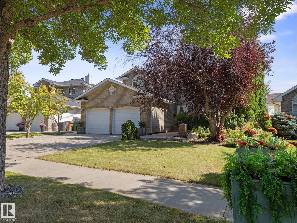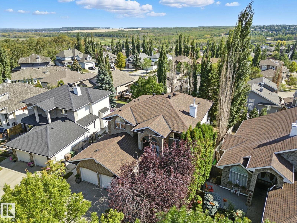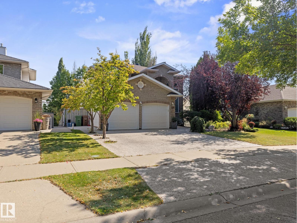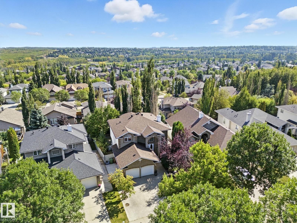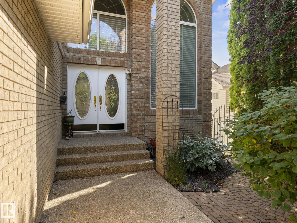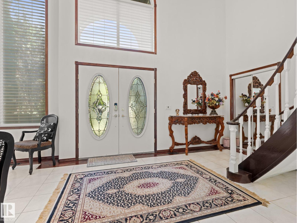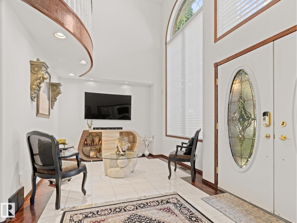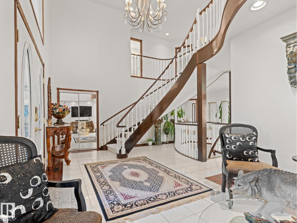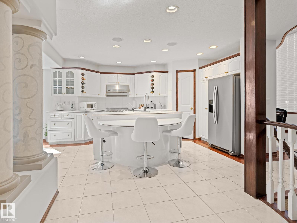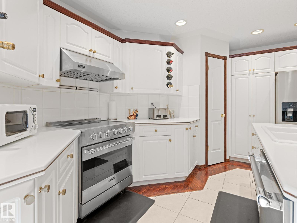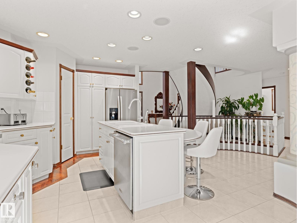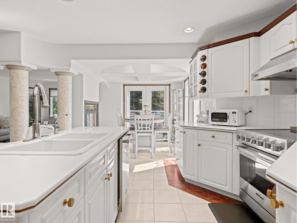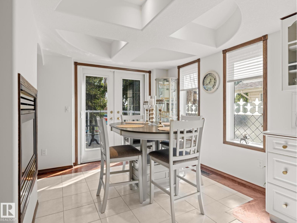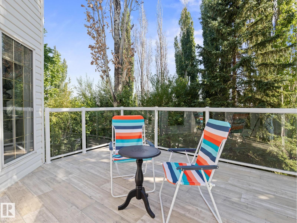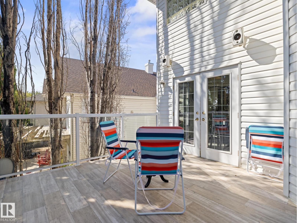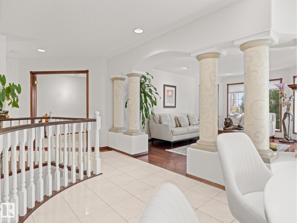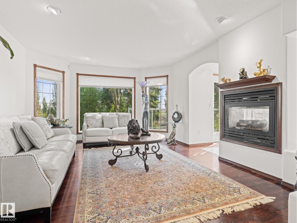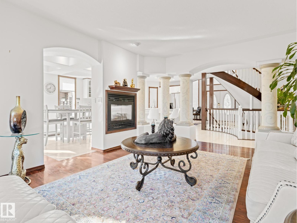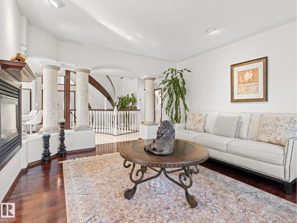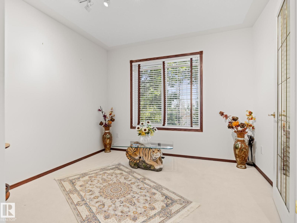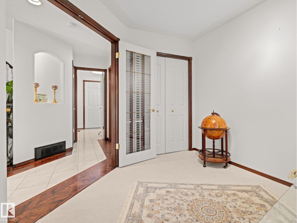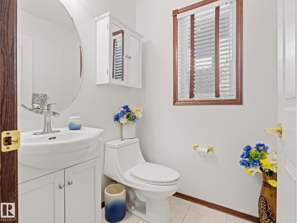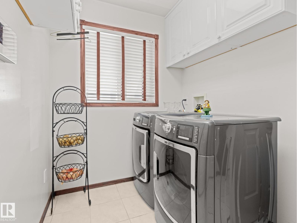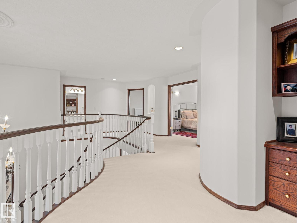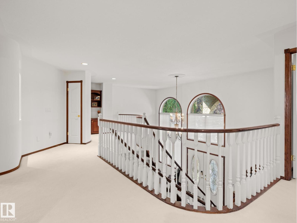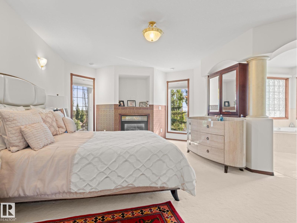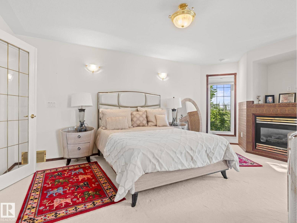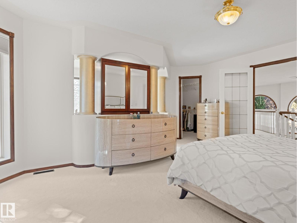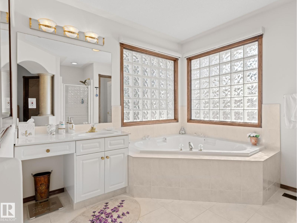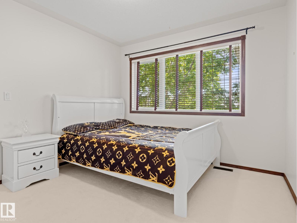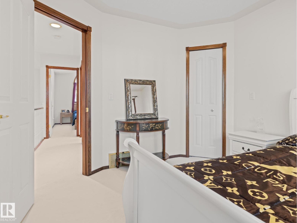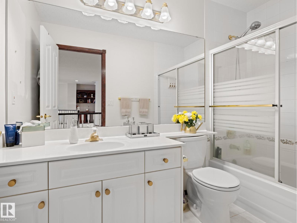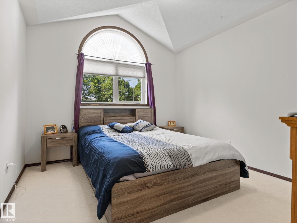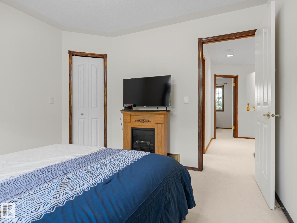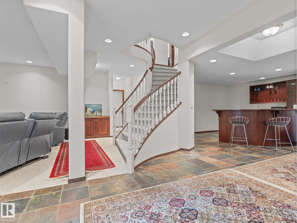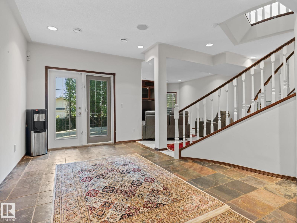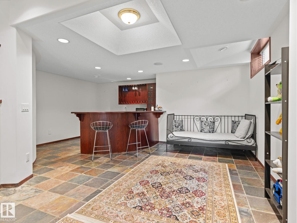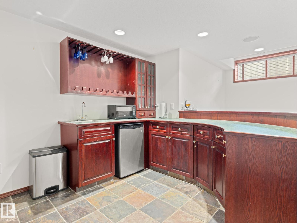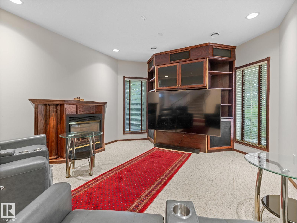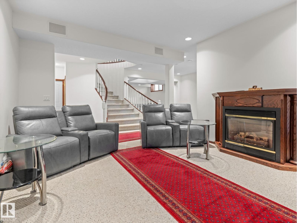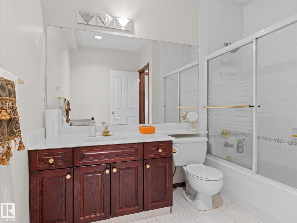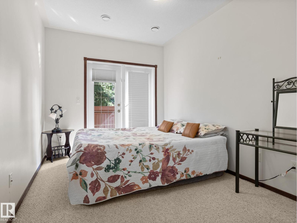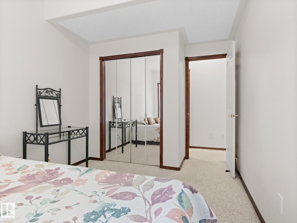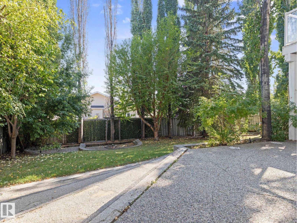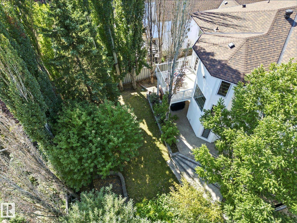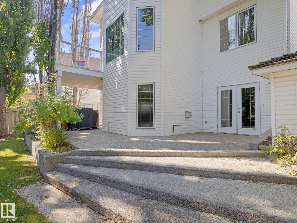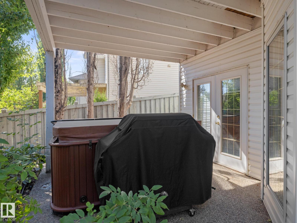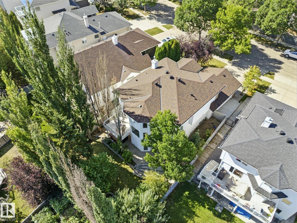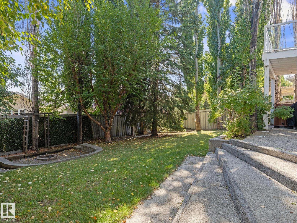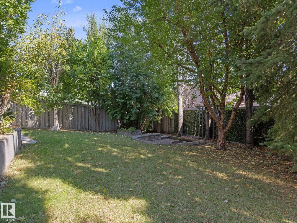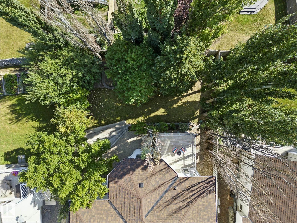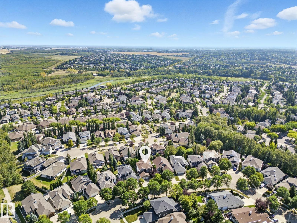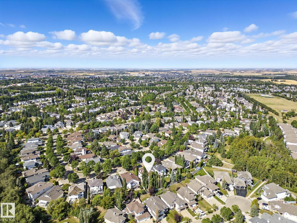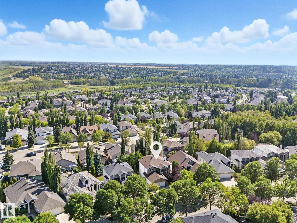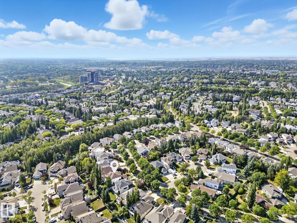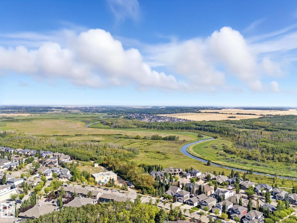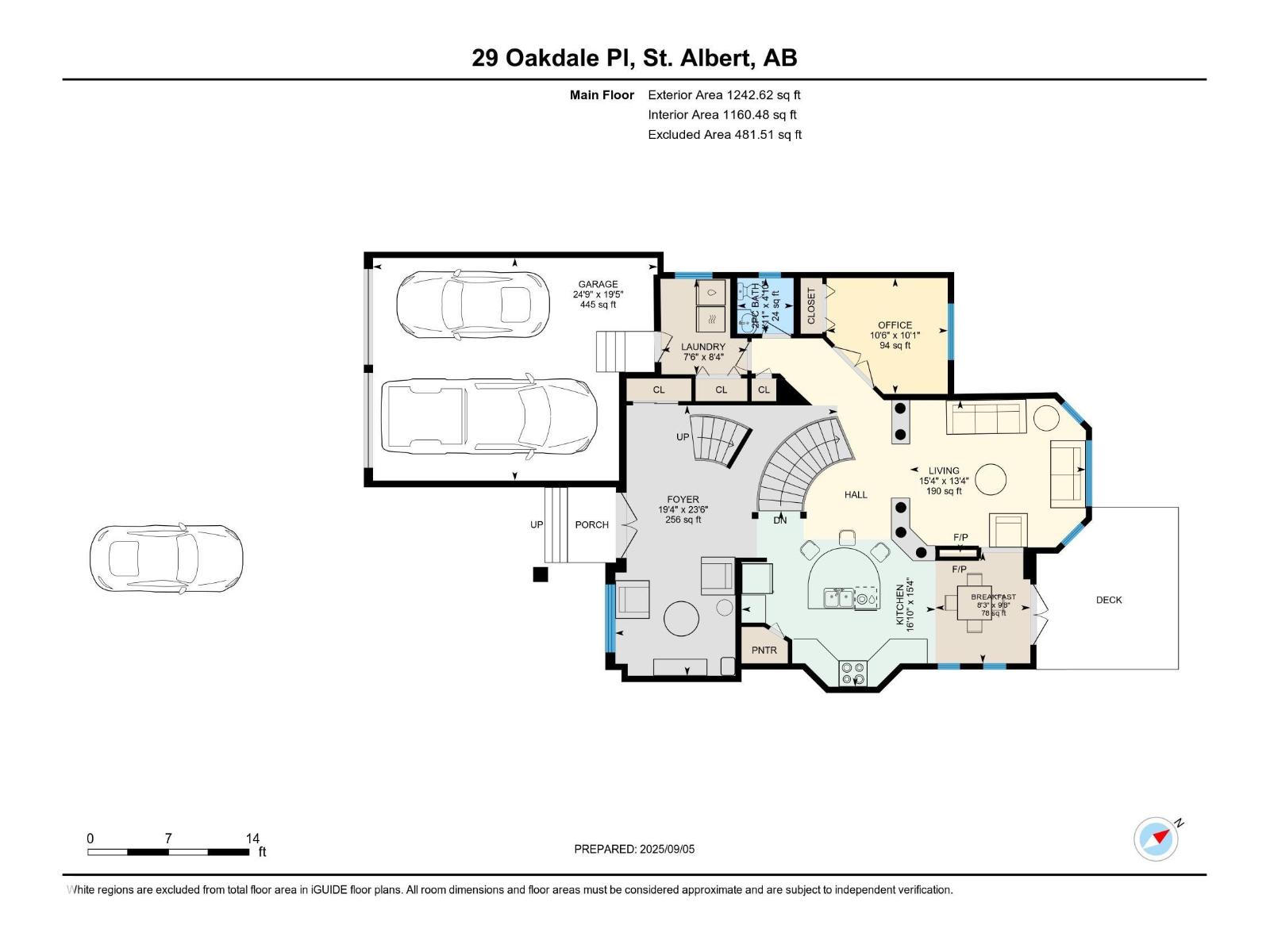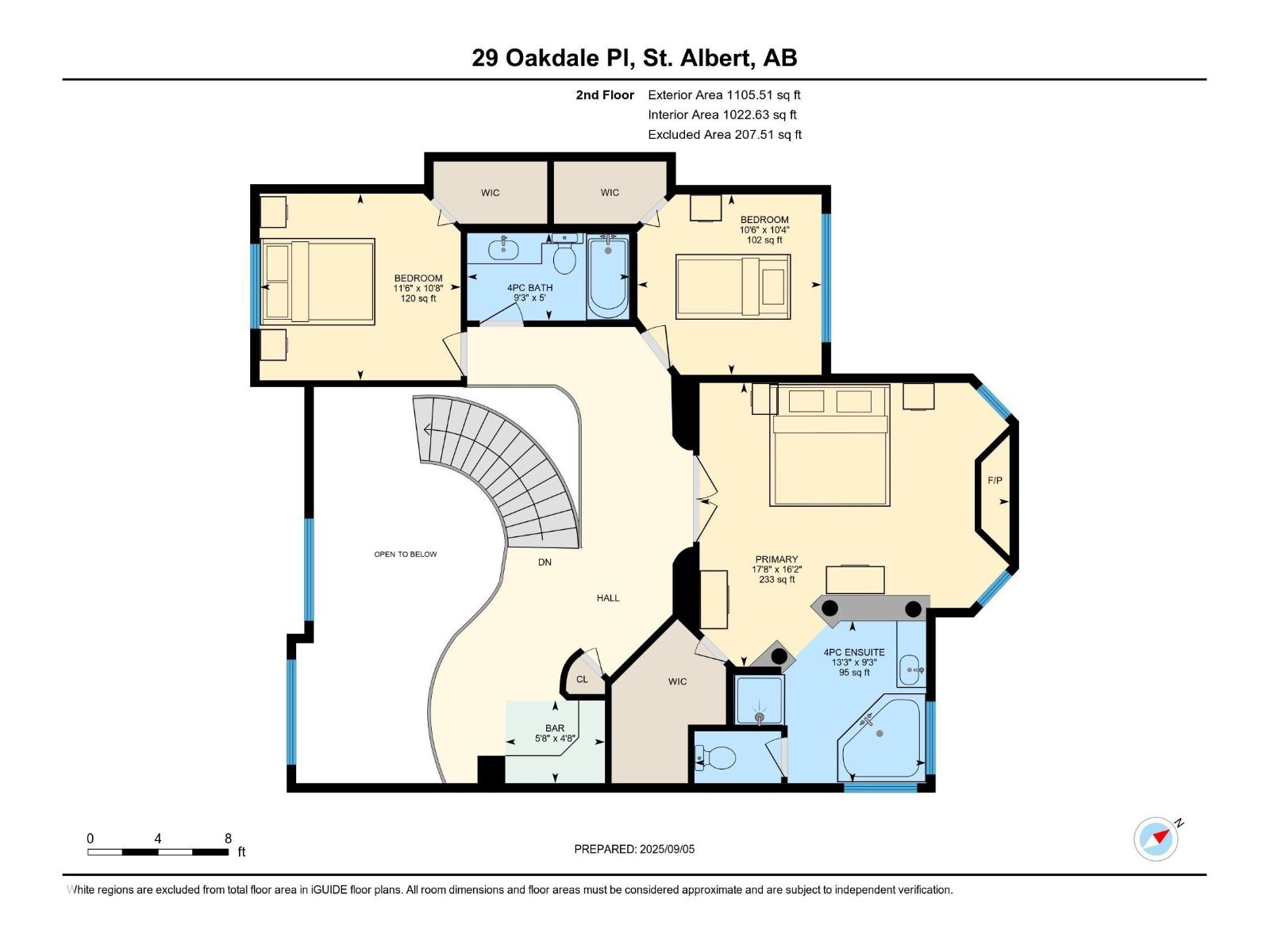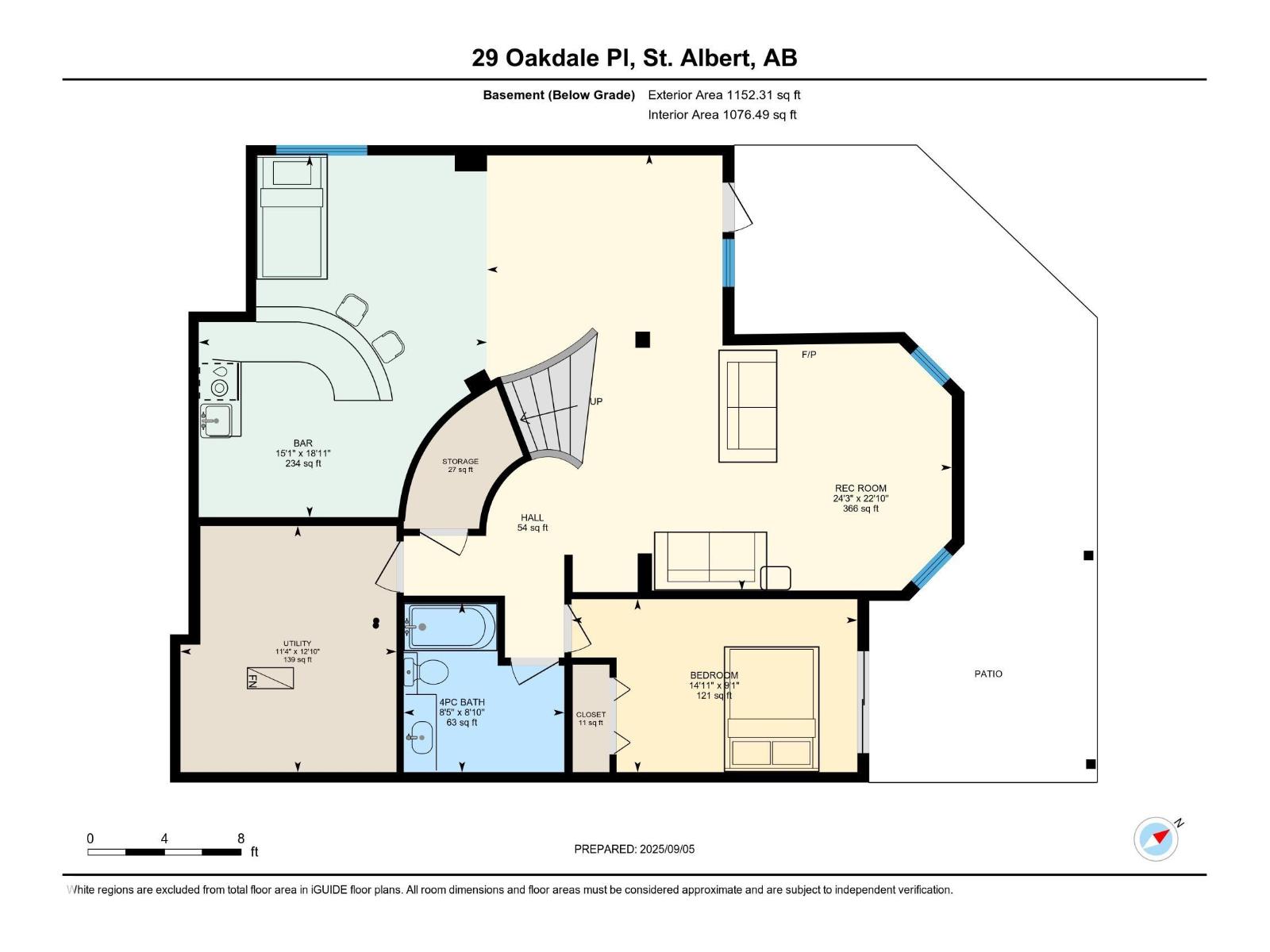4 Bedroom
4 Bathroom
2,348 ft2
Fireplace
Central Air Conditioning
Forced Air
$835,000
Welcome to 29 Oakdale Place, this FULLY FINISHED WALKOUT BASEMENT home is nestled in the highly sought-after Oakmont neighbourhood. This elegant and well-maintained home offers a functional layout with 4 spacious bedrooms plus a main floor den, 3.5 bathrooms, and 3 cozy gas fireplaces. A grand foyer greets you upon entry, setting the tone for the inviting atmosphere that flows throughout. The bright and expansive basement is perfect for entertaining, complete with a wet bar and a walk-out to the private backyard. Outdoors, you’ll enjoy a fully irrigated front and back yard, along with a powered garden shed for gardening enthusiasts. Situated on a quiet, family-friendly street, this property provides peace and serenity while being only minutes from St. Albert Centre and a short walk to the beautiful St. Albert Botanic Park. Recent upgrades include a brand new roof and a new high-efficiency furnace, ensuring comfort and peace of mind for years to come. CENTRAL AIR CONDITONING is included as well. (id:62055)
Property Details
|
MLS® Number
|
E4456312 |
|
Property Type
|
Single Family |
|
Neigbourhood
|
Oakmont |
|
Amenities Near By
|
Golf Course, Playground, Public Transit, Schools, Shopping |
|
Features
|
Flat Site, No Back Lane, Park/reserve, Exterior Walls- 2x6", No Smoking Home |
|
Structure
|
Deck |
Building
|
Bathroom Total
|
4 |
|
Bedrooms Total
|
4 |
|
Appliances
|
Dishwasher, Dryer, Garage Door Opener, Hood Fan, Refrigerator, Storage Shed, Stove, Central Vacuum, Washer, Water Softener, Window Coverings |
|
Basement Development
|
Finished |
|
Basement Features
|
Walk Out |
|
Basement Type
|
Full (finished) |
|
Ceiling Type
|
Vaulted |
|
Constructed Date
|
1997 |
|
Construction Style Attachment
|
Detached |
|
Cooling Type
|
Central Air Conditioning |
|
Fire Protection
|
Smoke Detectors |
|
Fireplace Fuel
|
Gas |
|
Fireplace Present
|
Yes |
|
Fireplace Type
|
Unknown |
|
Half Bath Total
|
1 |
|
Heating Type
|
Forced Air |
|
Stories Total
|
2 |
|
Size Interior
|
2,348 Ft2 |
|
Type
|
House |
Parking
Land
|
Acreage
|
No |
|
Fence Type
|
Fence |
|
Land Amenities
|
Golf Course, Playground, Public Transit, Schools, Shopping |
|
Size Irregular
|
621.94 |
|
Size Total
|
621.94 M2 |
|
Size Total Text
|
621.94 M2 |
Rooms
| Level |
Type |
Length |
Width |
Dimensions |
|
Lower Level |
Family Room |
6.96 m |
7.4 m |
6.96 m x 7.4 m |
|
Lower Level |
Bedroom 4 |
2.76 m |
4.55 m |
2.76 m x 4.55 m |
|
Lower Level |
Storage |
|
|
Measurements not available |
|
Lower Level |
Utility Room |
3.92 m |
3.44 m |
3.92 m x 3.44 m |
|
Main Level |
Living Room |
4.06 m |
4.67 m |
4.06 m x 4.67 m |
|
Main Level |
Dining Room |
2.95 m |
2.52 m |
2.95 m x 2.52 m |
|
Main Level |
Kitchen |
4.67 m |
5.14 m |
4.67 m x 5.14 m |
|
Main Level |
Den |
3.07 m |
3.21 m |
3.07 m x 3.21 m |
|
Main Level |
Laundry Room |
2.53 m |
2.28 m |
2.53 m x 2.28 m |
|
Upper Level |
Primary Bedroom |
4.93 m |
5.39 m |
4.93 m x 5.39 m |
|
Upper Level |
Bedroom 2 |
3.25 m |
3.49 m |
3.25 m x 3.49 m |
|
Upper Level |
Bedroom 3 |
3.14 m |
3.2 m |
3.14 m x 3.2 m |


