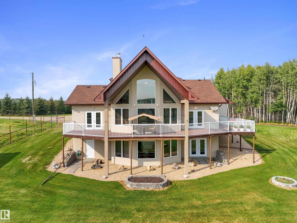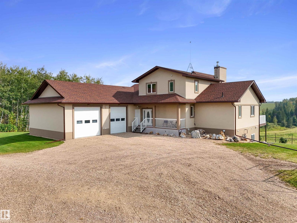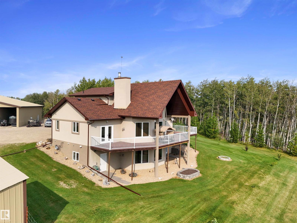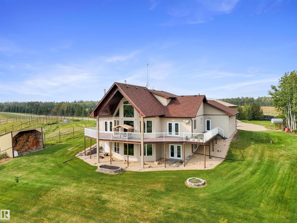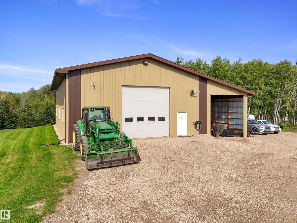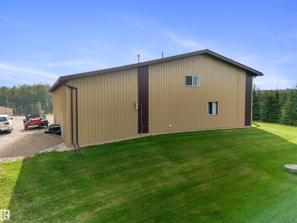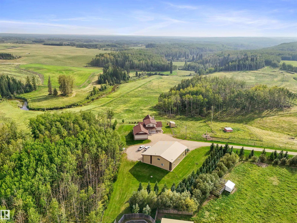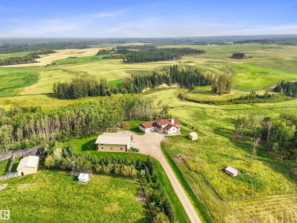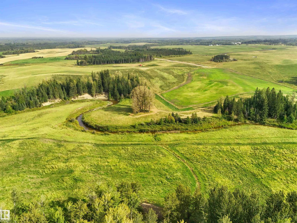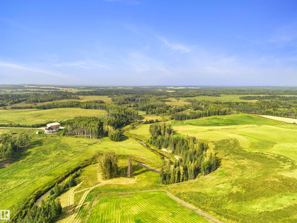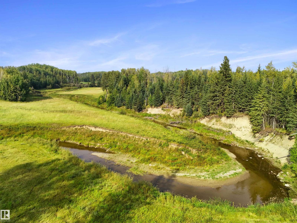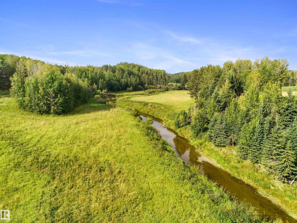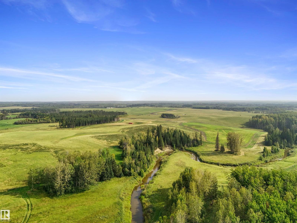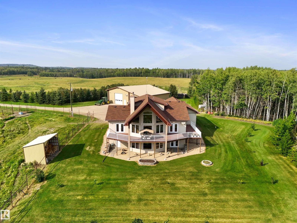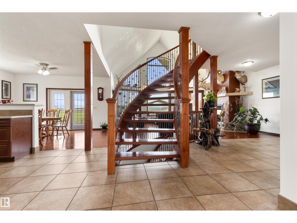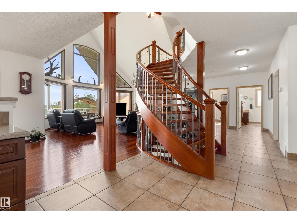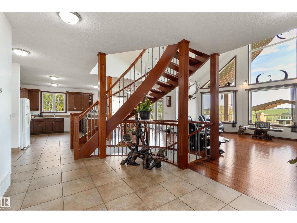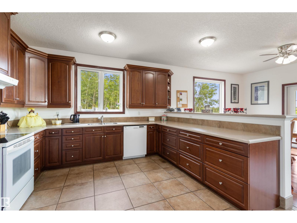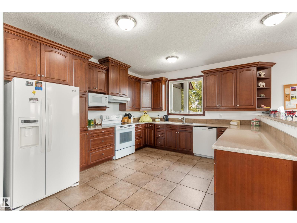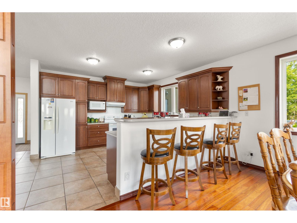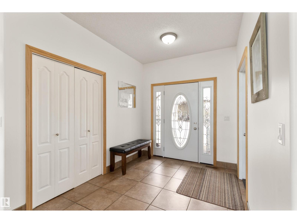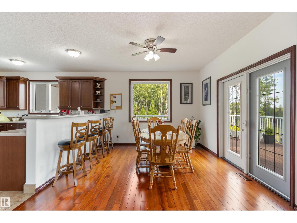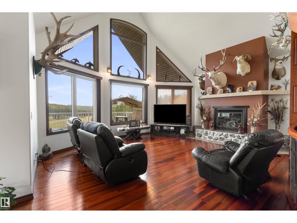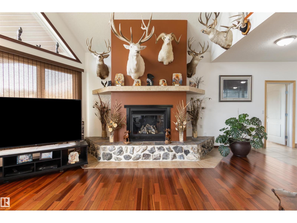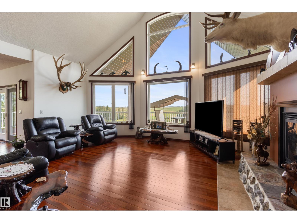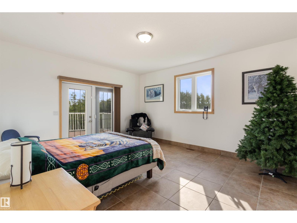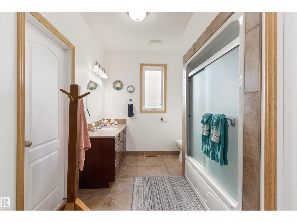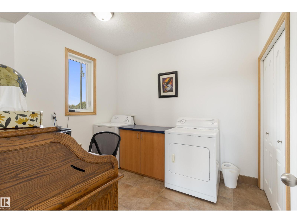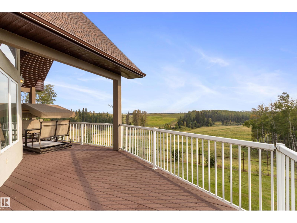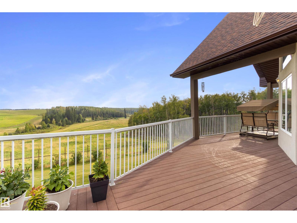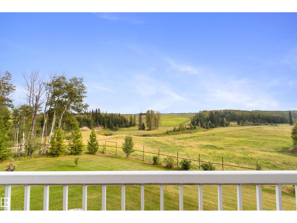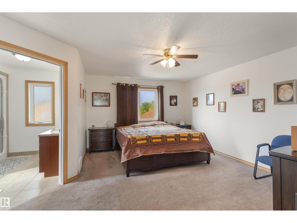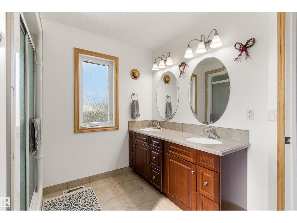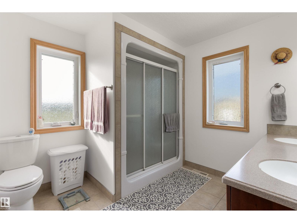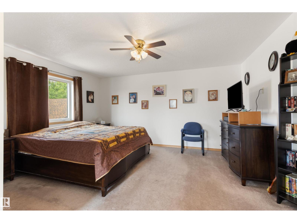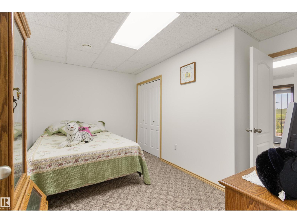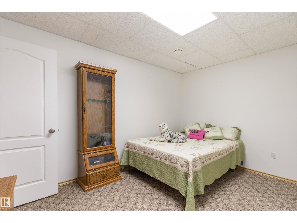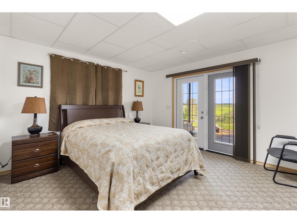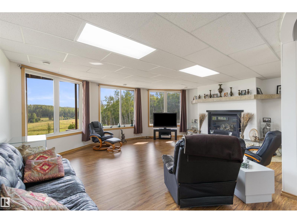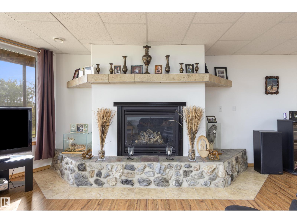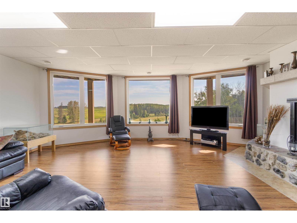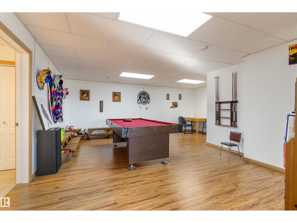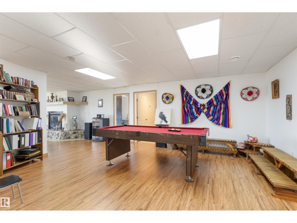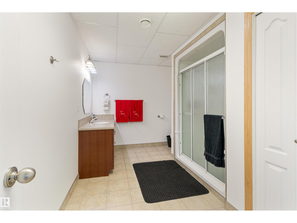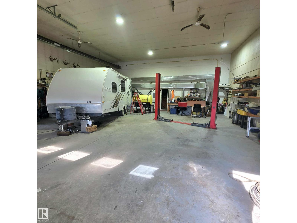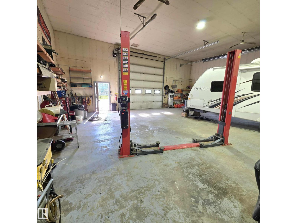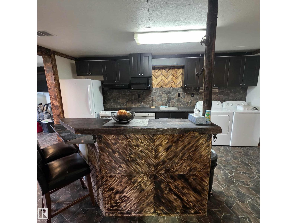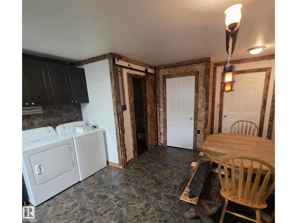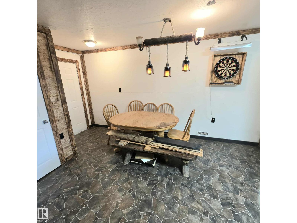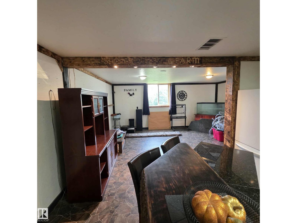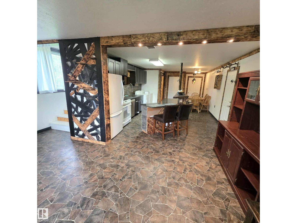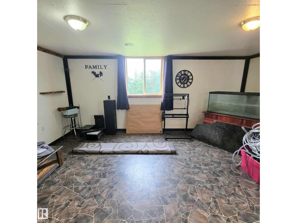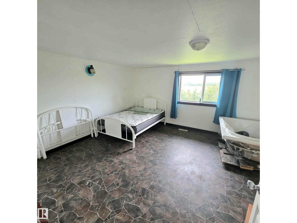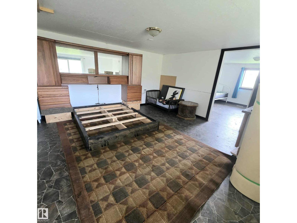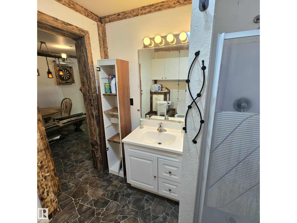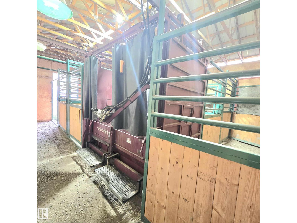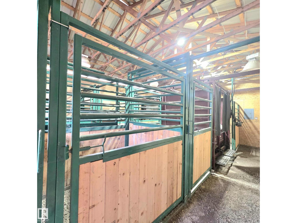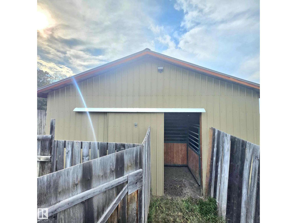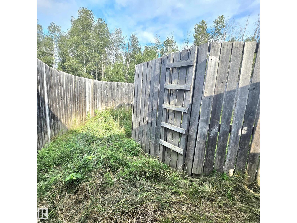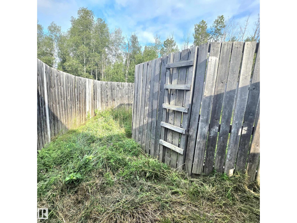4 Bedroom
3 Bathroom
2,240 ft2
Fireplace
Forced Air, Wood Stove
Acreage
$1,675,000
Stunning 134-acre game farm, meticulously maintained and designed for the serious outdoorsman. ADDIONAL 245.7 ACRES GRAZING LEASE INCLUDED! Fenced, with a barn specifically built for elk, 3 auto waterers and cross fenced, this property offers everything for a premier operation. Custom-built 2011, 1.5-story home is flooded with natural south-facing light. Large A-framed windows showcase a breathtaking rolling valley & stream views. A spiral staircase competes with the gas fireplace as the focal point of the open main floor which leads to an exclusive upper-level primary bedroom with ensuite and walk-in closet. The kitchen/dining/livingrooms are all on the main level, as well as bedroom with garden door to deck, a full bath and laundry room. The lowest level features two additional bedrooms and a spacious, curved shaped, bonus room. Designed for Alberta winters with two furnaces-natural gas and a wood-burning backup. A huge 40x80 shop includes a 40x20 fully equipped 2 level apartment, and double carport. (id:62055)
Property Details
|
MLS® Number
|
E4456329 |
|
Property Type
|
Single Family |
|
Features
|
Hillside, Rolling, Agriculture |
|
Structure
|
Deck, Fire Pit, Porch |
Building
|
Bathroom Total
|
3 |
|
Bedrooms Total
|
4 |
|
Amenities
|
Ceiling - 9ft, Vinyl Windows |
|
Appliances
|
Garage Door Opener Remote(s), Garage Door Opener, Satellite Dish, Storage Shed, Central Vacuum, Water Softener, Window Coverings, Dryer, Refrigerator, Two Stoves, Dishwasher |
|
Basement Development
|
Finished |
|
Basement Features
|
Low |
|
Basement Type
|
Full (finished) |
|
Ceiling Type
|
Vaulted |
|
Constructed Date
|
2011 |
|
Construction Style Attachment
|
Detached |
|
Fire Protection
|
Smoke Detectors |
|
Fireplace Fuel
|
Gas |
|
Fireplace Present
|
Yes |
|
Fireplace Type
|
Insert |
|
Heating Type
|
Forced Air, Wood Stove |
|
Stories Total
|
2 |
|
Size Interior
|
2,240 Ft2 |
|
Type
|
House |
Parking
|
Attached Garage
|
|
|
R V
|
|
|
Carport
|
|
|
See Remarks
|
|
Land
|
Acreage
|
Yes |
|
Fence Type
|
Cross Fenced, Fence |
|
Size Irregular
|
380.02 |
|
Size Total
|
380.02 Ac |
|
Size Total Text
|
380.02 Ac |
Rooms
| Level |
Type |
Length |
Width |
Dimensions |
|
Basement |
Family Room |
|
|
40.4' x 21.8' |
|
Basement |
Bedroom 3 |
|
|
12.5' x 13.4' |
|
Basement |
Bedroom 4 |
|
|
11.4' x 13.4' |
|
Main Level |
Living Room |
|
|
30.9' x 22.1' |
|
Main Level |
Dining Room |
|
|
12.1' x 14.1' |
|
Main Level |
Kitchen |
|
|
12.7' x 14.2' |
|
Main Level |
Bedroom 2 |
|
|
15.9' x 14' |
|
Main Level |
Laundry Room |
|
|
9.6' x 10.3' |
|
Upper Level |
Primary Bedroom |
|
|
17.6' x 15.7' |


