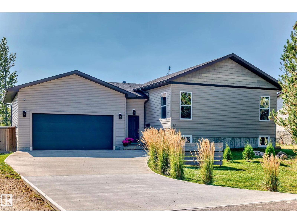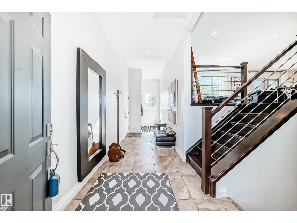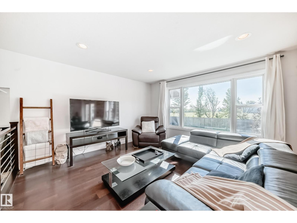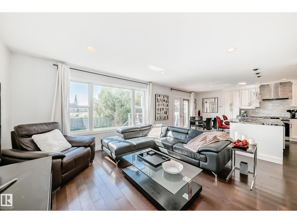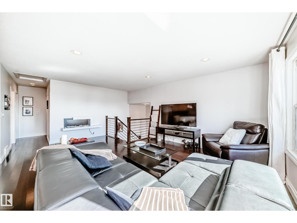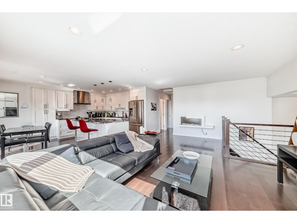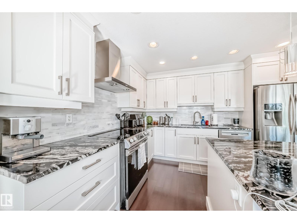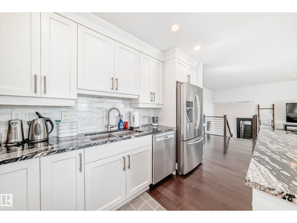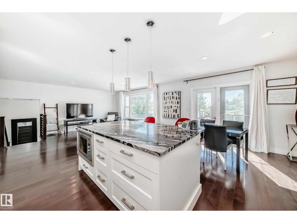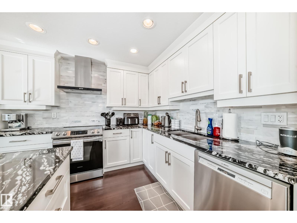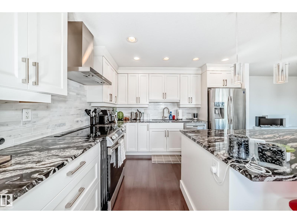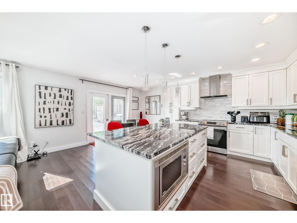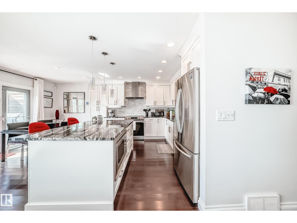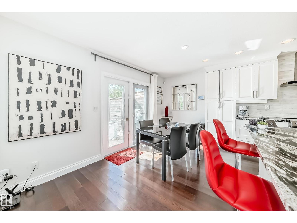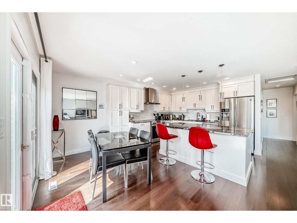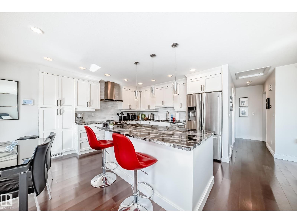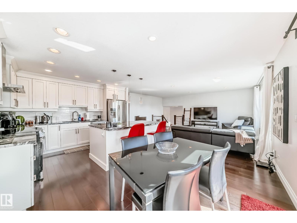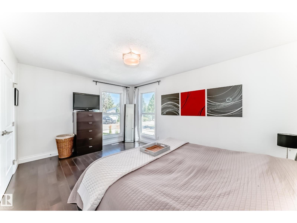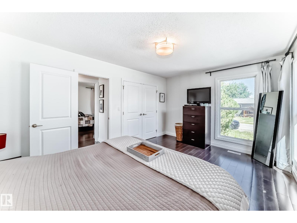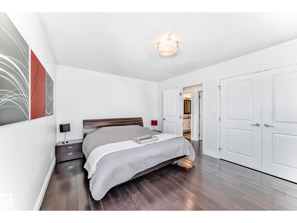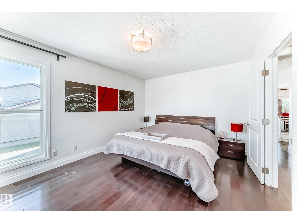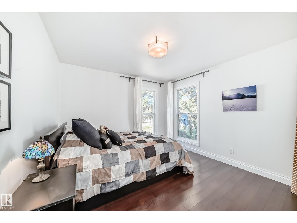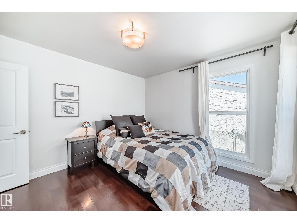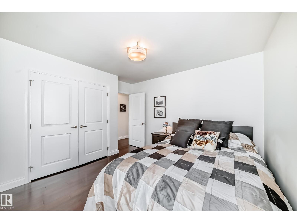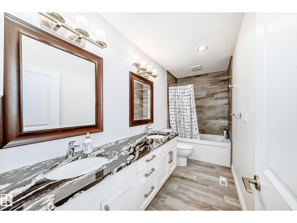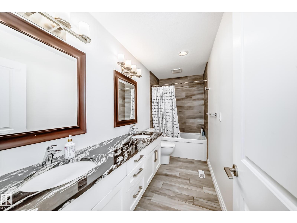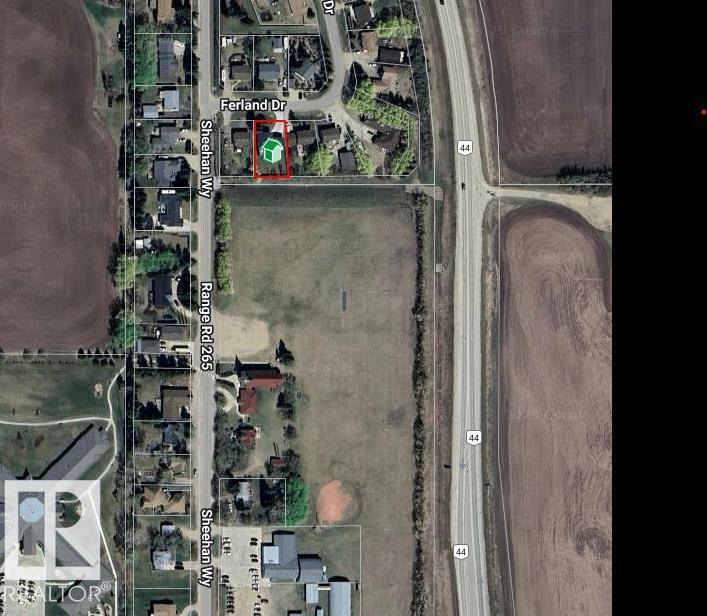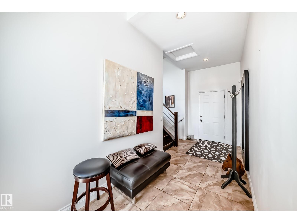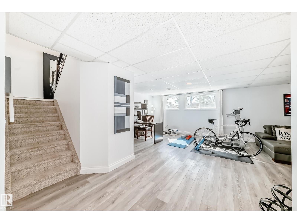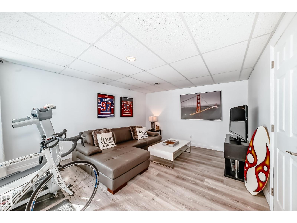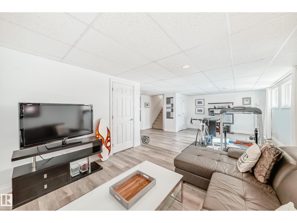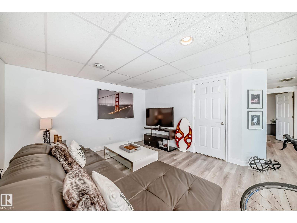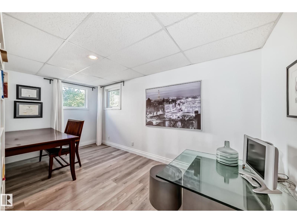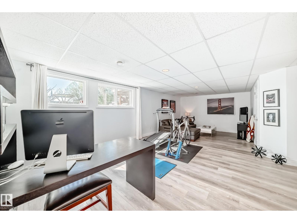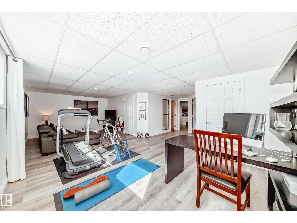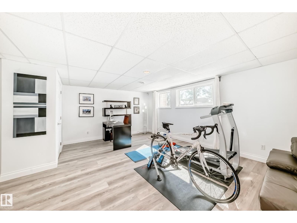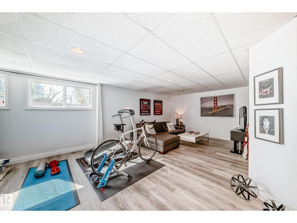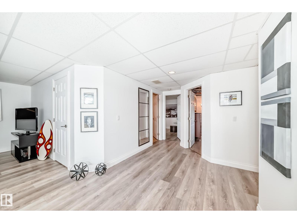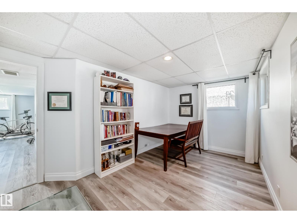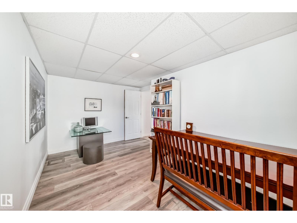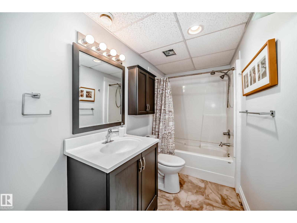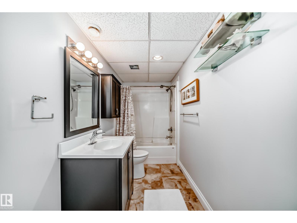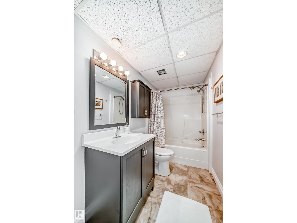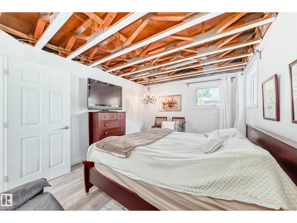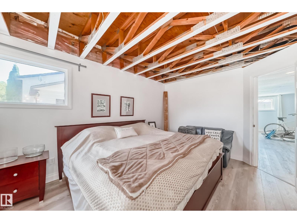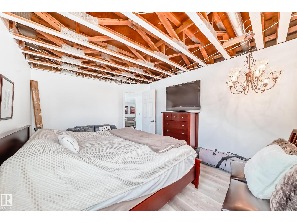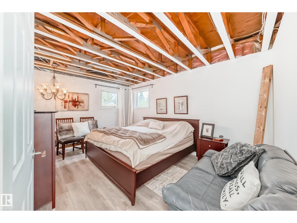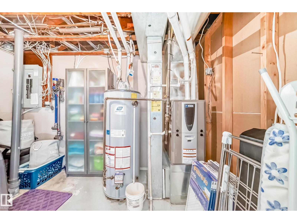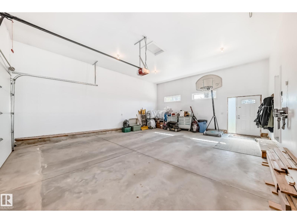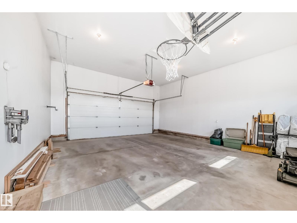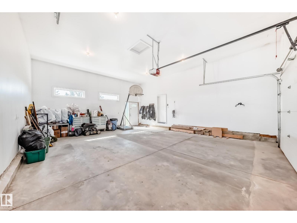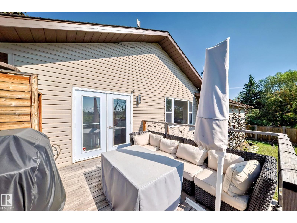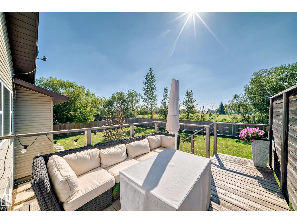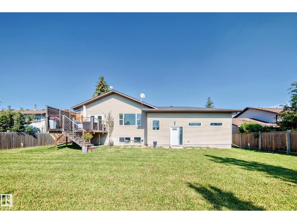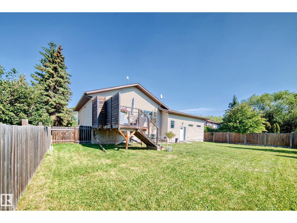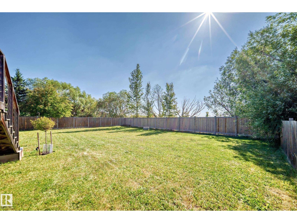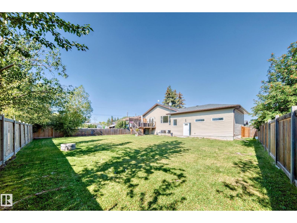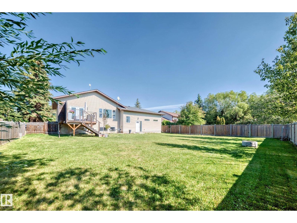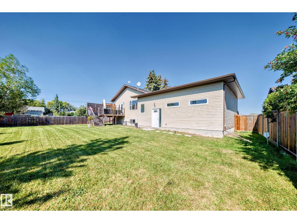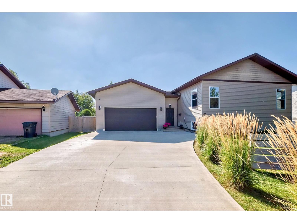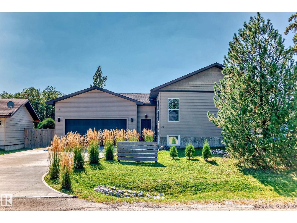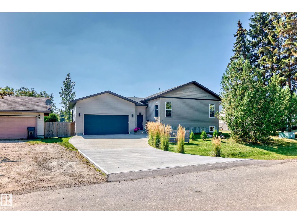4 Bedroom
2 Bathroom
1,183 ft2
Raised Bungalow
Forced Air
$529,900
Country living with city amenities just 7 km from St. Albert! Welcome to the charming hamlet of Villeneuve. This fully renovated raised bungalow was redone nearly to the studs. Enjoy a stunning custom kitchen with stainless steel appliances, a massive island, and quartz countertops—perfect for entertaining. Two main-floor bedrooms share a beautifully updated bath with dual sinks and tiled tub/shower. The finished basement features a large rec room, another stylish 4-piece bath, and two more bedrooms. The oversized, over-height 28x22.5 attached garage and mudroom entry were added approximately 10 years ago. Out front, a newer 62-ft concrete driveway easily fits 6 vehicles, or a large RV. The lot is 0.22 of an acre with the backyard fully fenced with a spacious deck off the dining room, offering serene southern views of open fields, St. Peter’s Church, and Villeneuve Hall. A wonderful place to call home! (id:62055)
Property Details
|
MLS® Number
|
E4456370 |
|
Property Type
|
Single Family |
|
Neigbourhood
|
Villeneuve |
|
Amenities Near By
|
Shopping |
|
Features
|
Flat Site, No Back Lane, No Smoking Home, Level |
|
Structure
|
Deck |
Building
|
Bathroom Total
|
2 |
|
Bedrooms Total
|
4 |
|
Appliances
|
Dishwasher, Dryer, Garage Door Opener Remote(s), Garage Door Opener, Hood Fan, Microwave, Refrigerator, Stove, Washer |
|
Architectural Style
|
Raised Bungalow |
|
Basement Development
|
Finished |
|
Basement Type
|
Full (finished) |
|
Constructed Date
|
1983 |
|
Construction Style Attachment
|
Detached |
|
Fire Protection
|
Smoke Detectors |
|
Heating Type
|
Forced Air |
|
Stories Total
|
1 |
|
Size Interior
|
1,183 Ft2 |
|
Type
|
House |
Parking
Land
|
Acreage
|
No |
|
Fence Type
|
Fence |
|
Land Amenities
|
Shopping |
|
Size Irregular
|
890.31 |
|
Size Total
|
890.31 M2 |
|
Size Total Text
|
890.31 M2 |
Rooms
| Level |
Type |
Length |
Width |
Dimensions |
|
Basement |
Family Room |
8.22 m |
3.88 m |
8.22 m x 3.88 m |
|
Basement |
Bedroom 3 |
4.59 m |
3.4 m |
4.59 m x 3.4 m |
|
Basement |
Bedroom 4 |
4.59 m |
2.68 m |
4.59 m x 2.68 m |
|
Basement |
Laundry Room |
3.69 m |
2.23 m |
3.69 m x 2.23 m |
|
Main Level |
Living Room |
5.99 m |
4.52 m |
5.99 m x 4.52 m |
|
Main Level |
Dining Room |
3.82 m |
2.25 m |
3.82 m x 2.25 m |
|
Main Level |
Kitchen |
3.86 m |
3.32 m |
3.86 m x 3.32 m |
|
Main Level |
Primary Bedroom |
4.67 m |
3.45 m |
4.67 m x 3.45 m |
|
Main Level |
Bedroom 2 |
3.45 m |
3.38 m |
3.45 m x 3.38 m |


