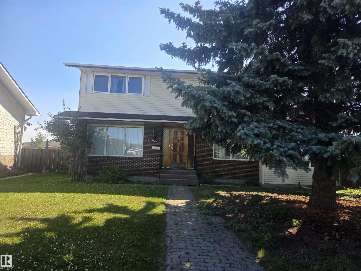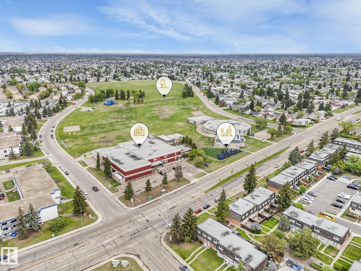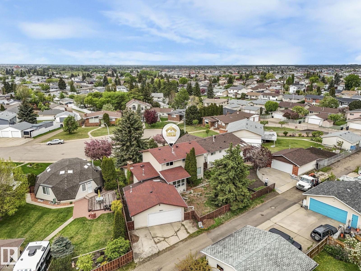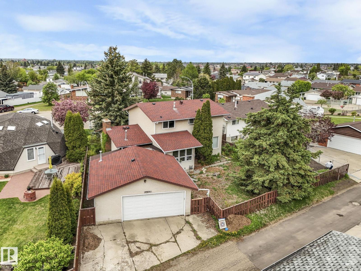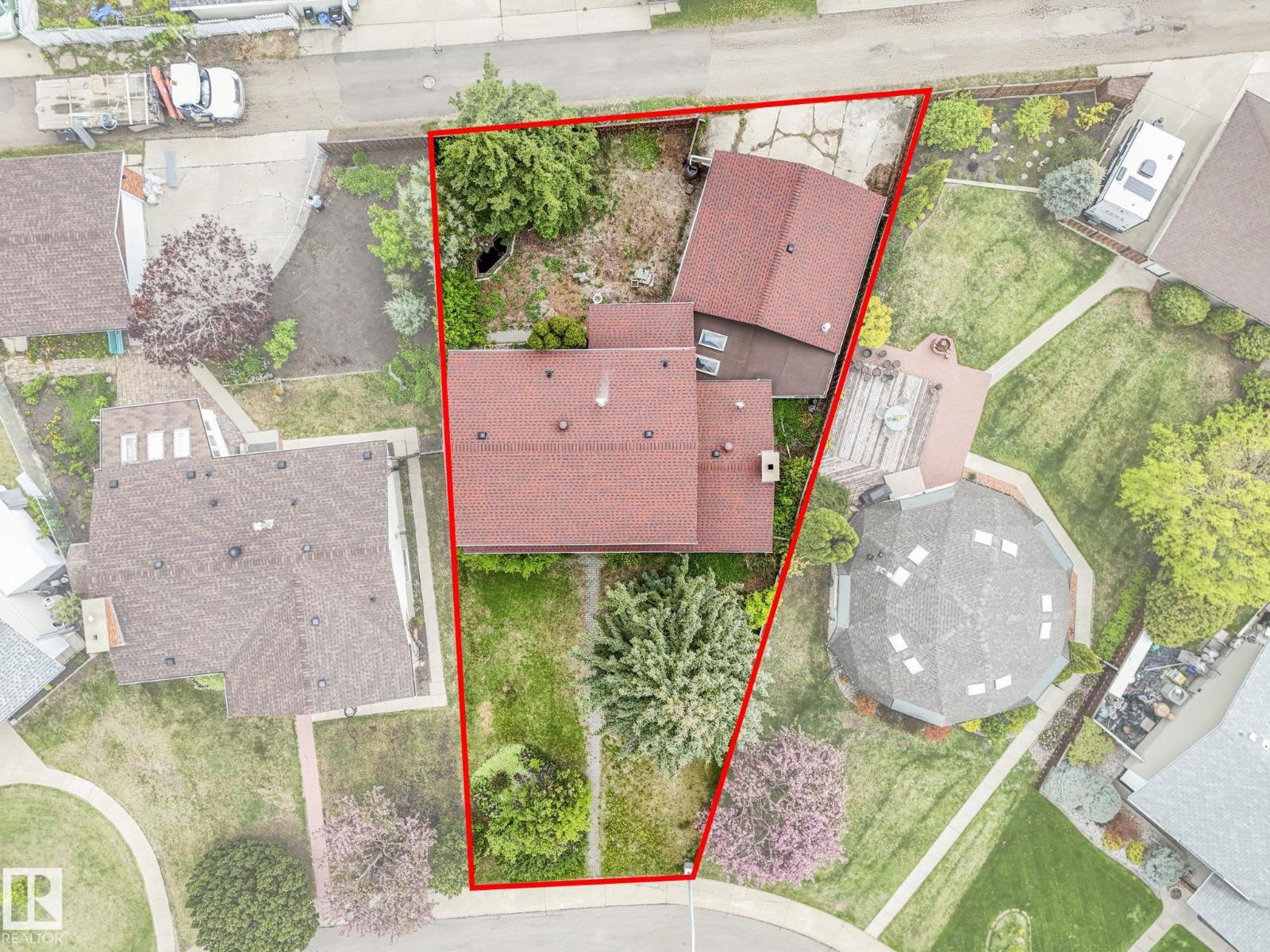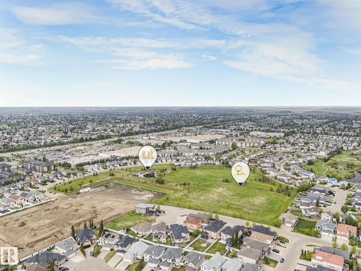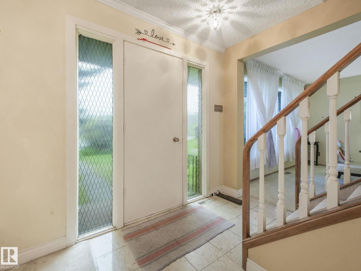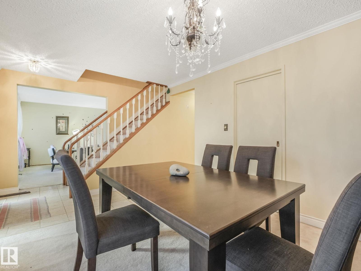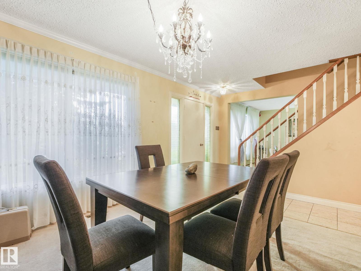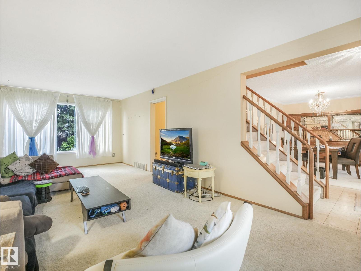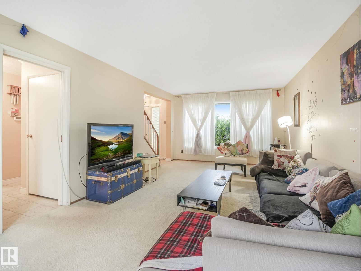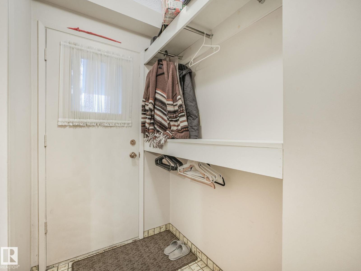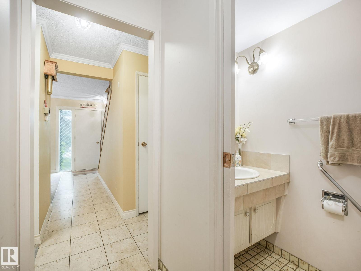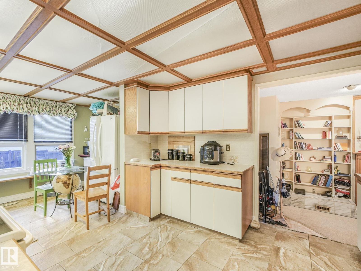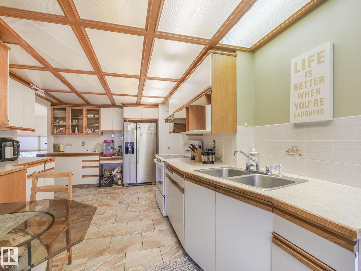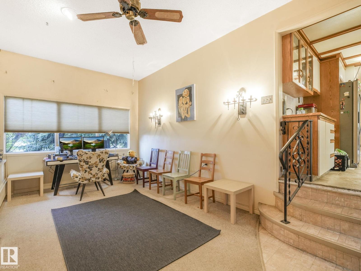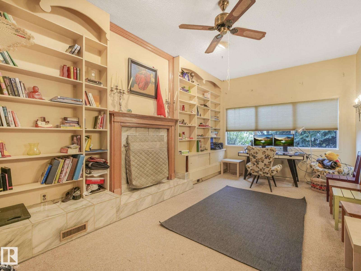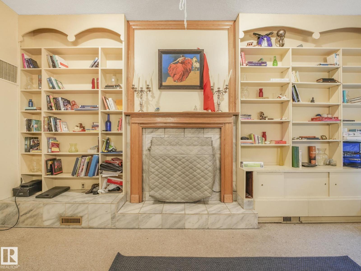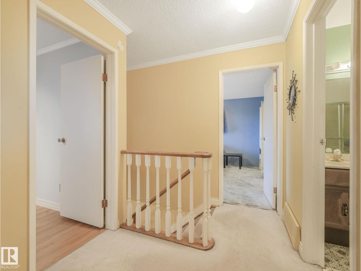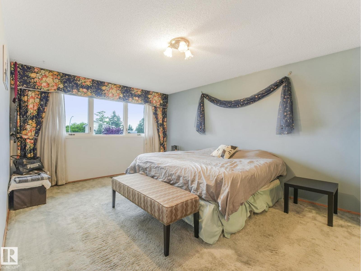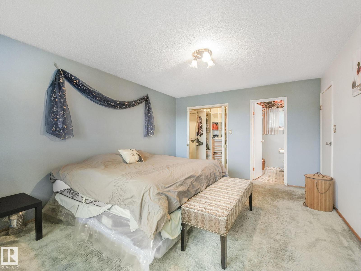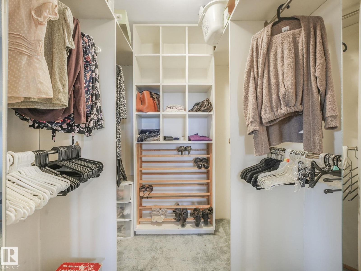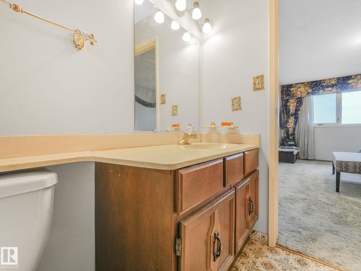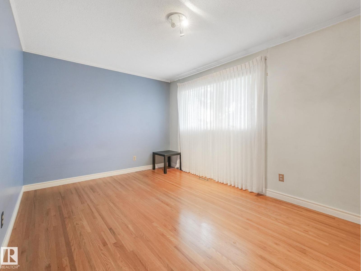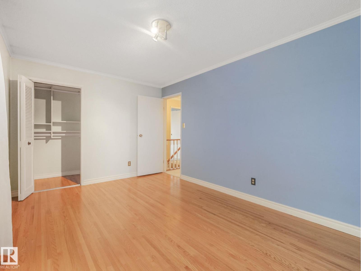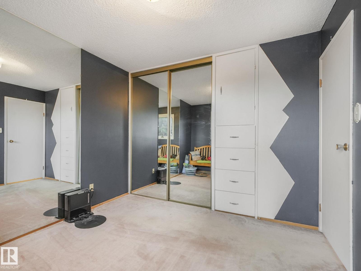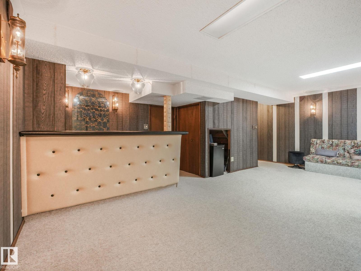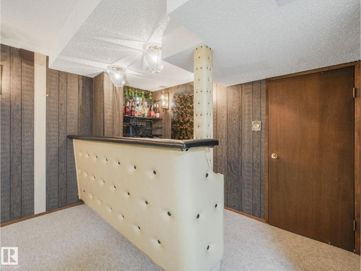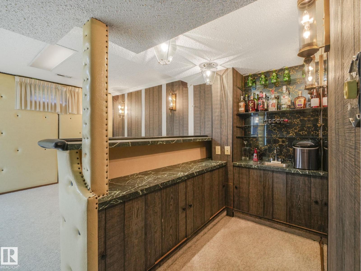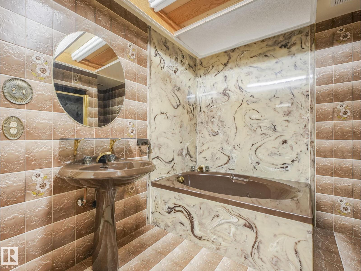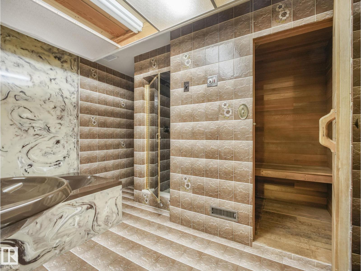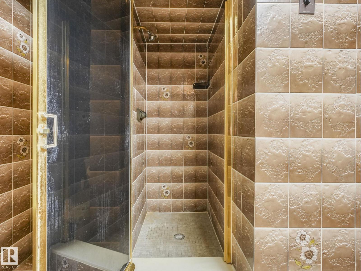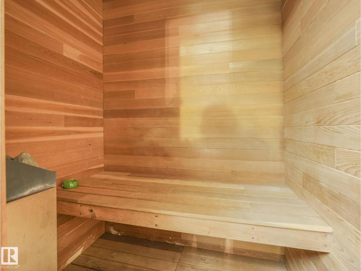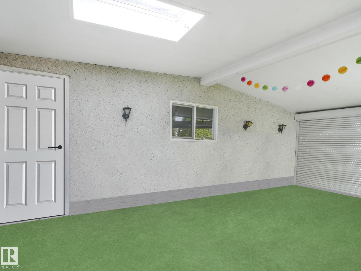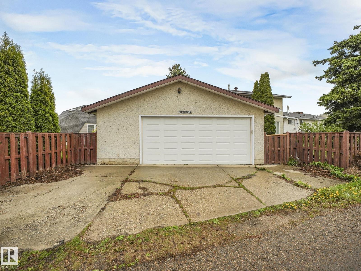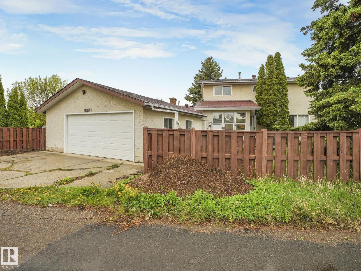3 Bedroom
4 Bathroom
1,943 ft2
Fireplace
Forced Air
$412,900
Step into a home where family memories are waiting to be made. Nestled on a peaceful cul-de-sac in Evansdale. This two storey gem combines comfort and space. Sunlight fills every corner of the bright , open concepted living area, perfect for daily life and entertaining. The kitchen features a charming eating nook for casual breakfast or weekend chats. The library/office adds warmth and charm with it's wood burning fireplace perfect for reading or studying. Upstairs the primary bedroom is a true retreat, complete with a spacious walk in closet and ensuite. Two other bedrooms and a full bath provide comfort and privacy for the whole family. The finished basement is perfect for family fun with a family room, wet bar and sauna for relaxation. The basement also has a laundry room and newer furnace. Step through the attached breezeway, complete with two skylights and a built in BBQ. Close to parks, schools, shopping and minutes to downtown. Find a perfect balance of community, convenience and lifestyle. (id:62055)
Property Details
|
MLS® Number
|
E4456379 |
|
Property Type
|
Single Family |
|
Neigbourhood
|
Evansdale |
|
Amenities Near By
|
Playground, Public Transit, Schools, Shopping |
|
Features
|
Cul-de-sac, Treed, Paved Lane, Lane, Wet Bar, No Animal Home, No Smoking Home |
Building
|
Bathroom Total
|
4 |
|
Bedrooms Total
|
3 |
|
Appliances
|
Dryer, Garage Door Opener Remote(s), Stove, Washer, Window Coverings, Refrigerator |
|
Basement Development
|
Finished |
|
Basement Type
|
Full (finished) |
|
Constructed Date
|
1972 |
|
Construction Style Attachment
|
Detached |
|
Fire Protection
|
Smoke Detectors |
|
Fireplace Fuel
|
Wood |
|
Fireplace Present
|
Yes |
|
Fireplace Type
|
Unknown |
|
Half Bath Total
|
2 |
|
Heating Type
|
Forced Air |
|
Stories Total
|
2 |
|
Size Interior
|
1,943 Ft2 |
|
Type
|
House |
Parking
Land
|
Acreage
|
No |
|
Fence Type
|
Fence |
|
Land Amenities
|
Playground, Public Transit, Schools, Shopping |
|
Size Irregular
|
611.16 |
|
Size Total
|
611.16 M2 |
|
Size Total Text
|
611.16 M2 |
Rooms
| Level |
Type |
Length |
Width |
Dimensions |
|
Basement |
Recreation Room |
|
|
Measurements not available |
|
Main Level |
Living Room |
|
|
Measurements not available |
|
Main Level |
Dining Room |
|
|
Measurements not available |
|
Main Level |
Kitchen |
|
|
Measurements not available |
|
Main Level |
Family Room |
|
|
Measurements not available |
|
Upper Level |
Primary Bedroom |
|
|
Measurements not available |
|
Upper Level |
Bedroom 2 |
|
|
Measurements not available |
|
Upper Level |
Bedroom 3 |
|
|
Measurements not available |


