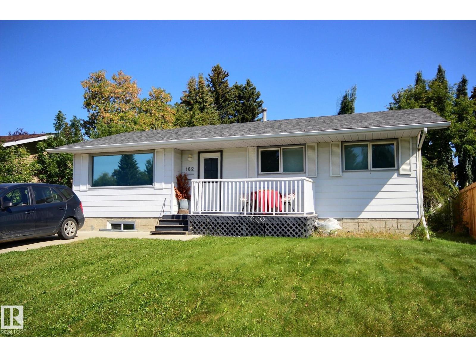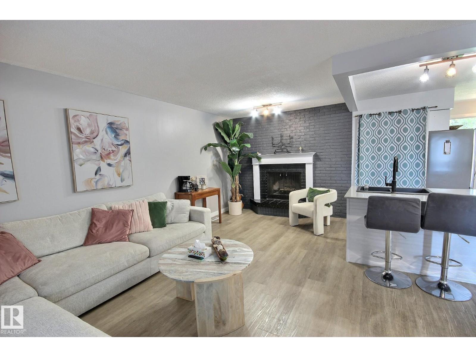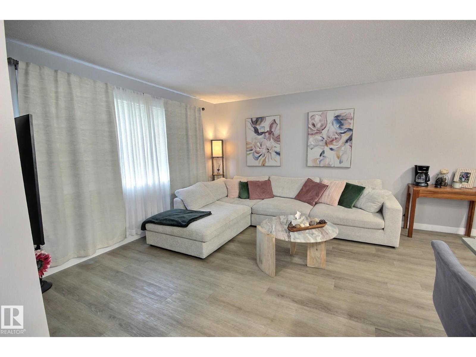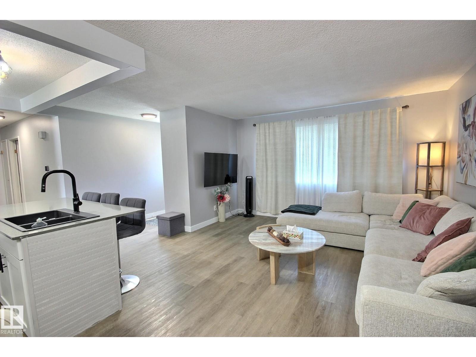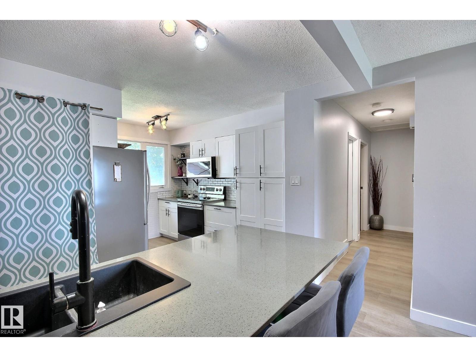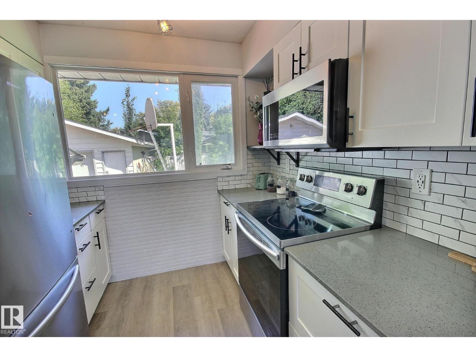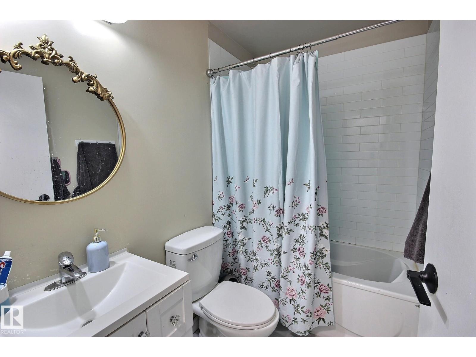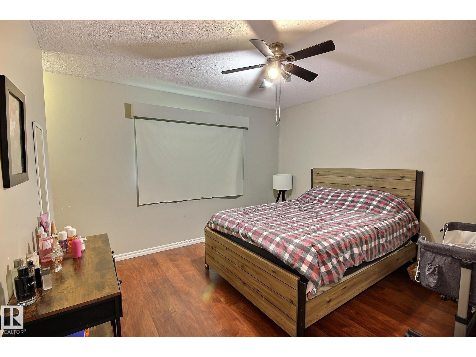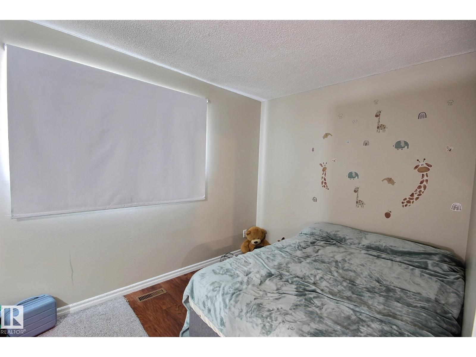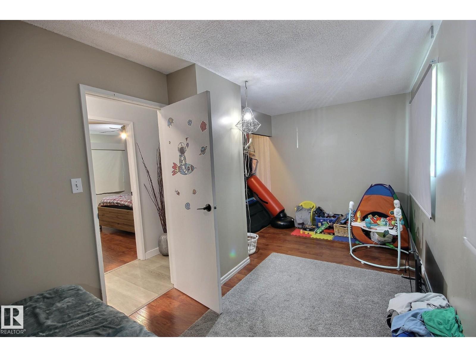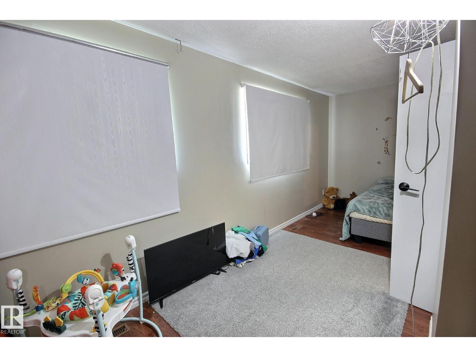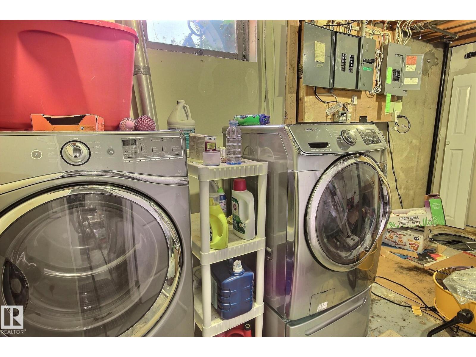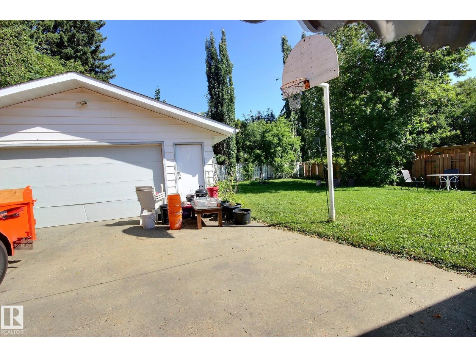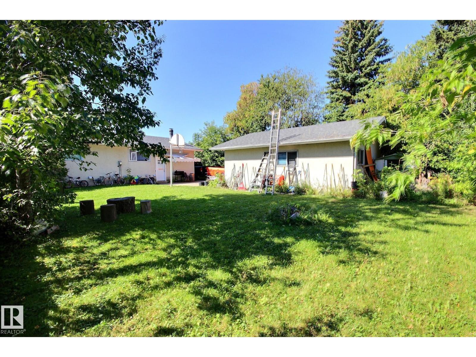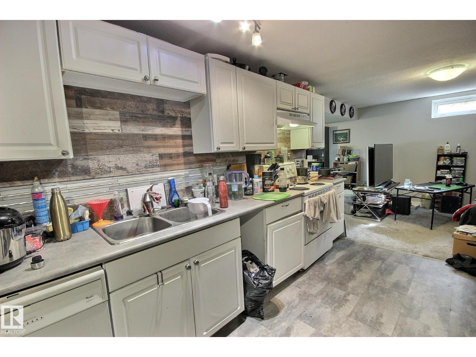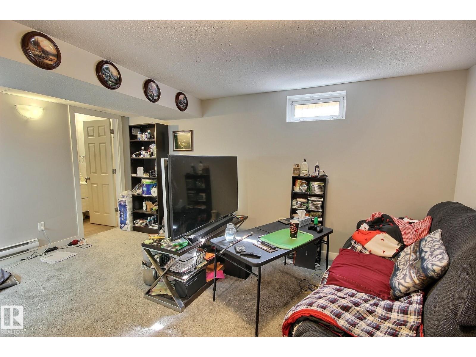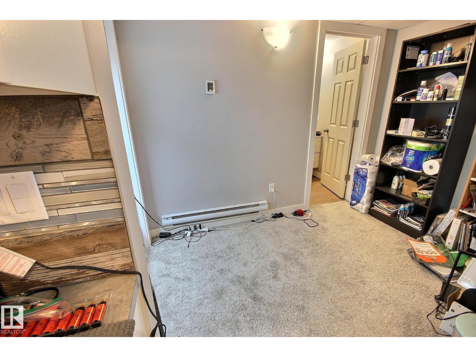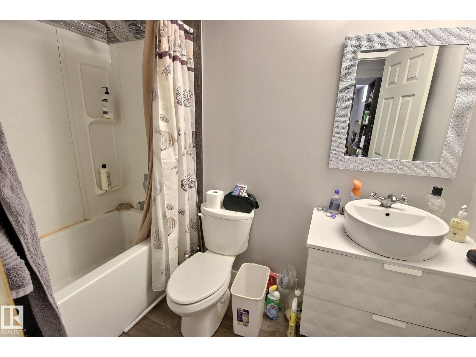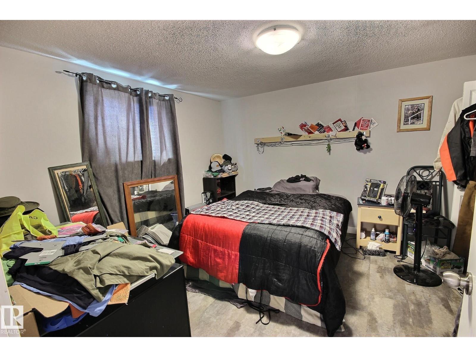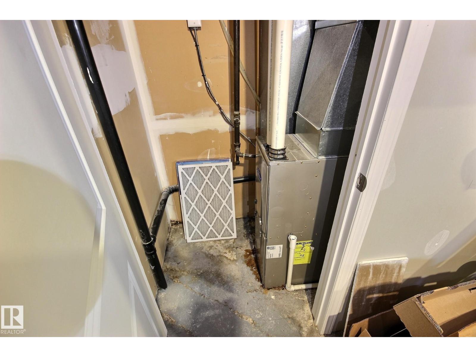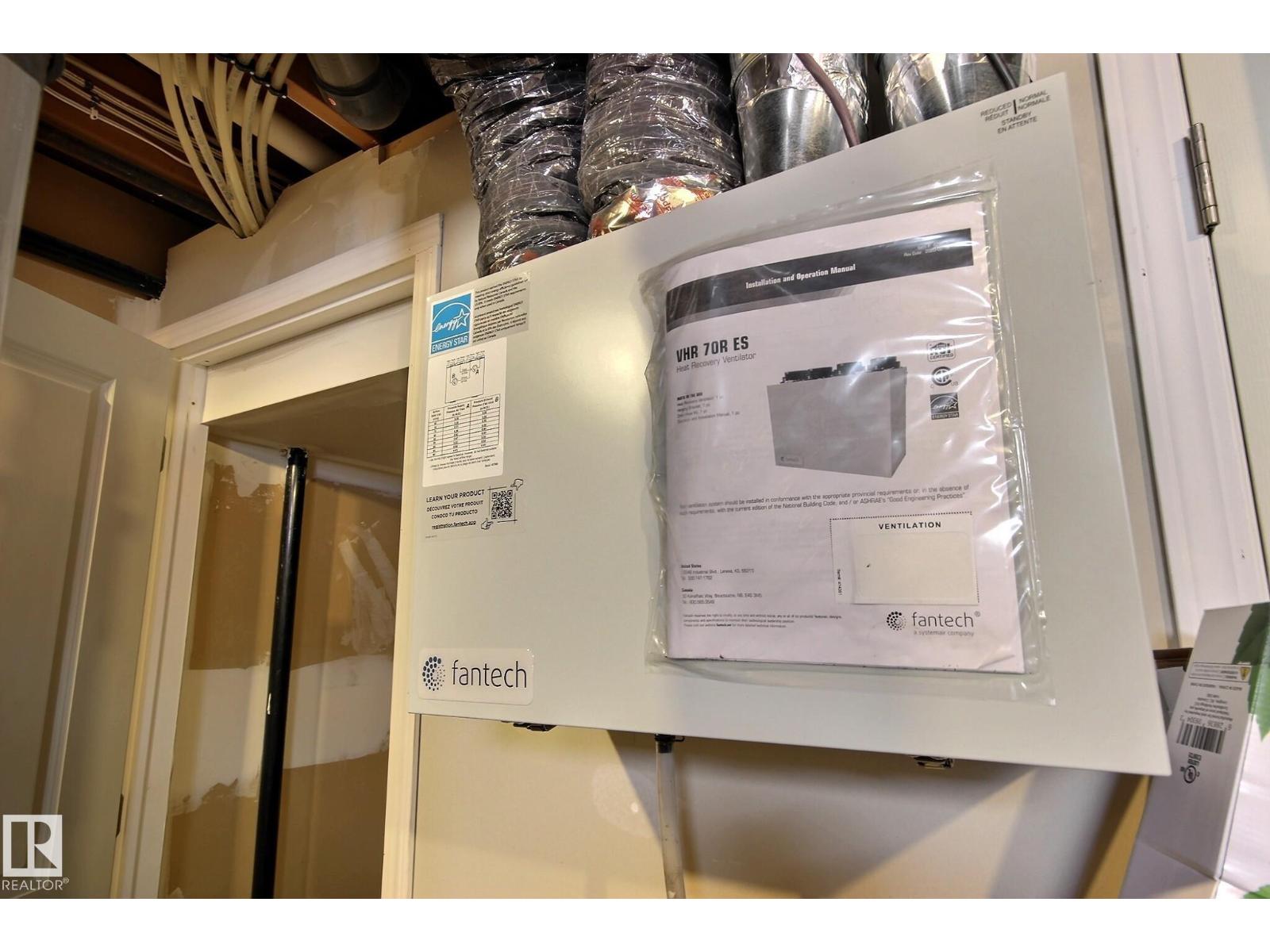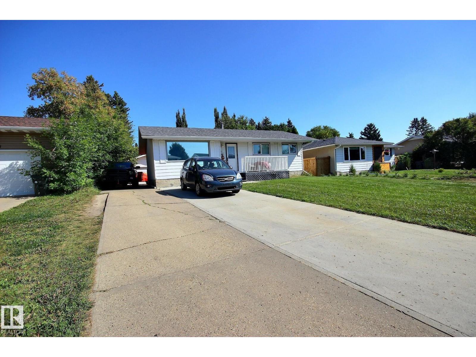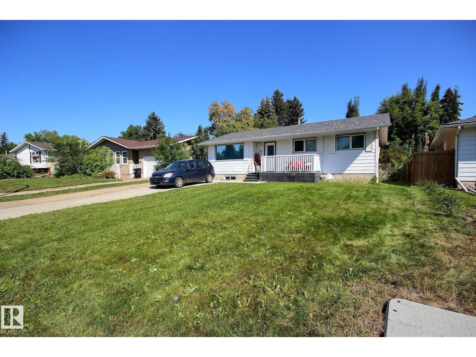3 Bedroom
2 Bathroom
995 ft2
Bungalow
Baseboard Heaters, Forced Air
$489,000
Back on the market due to buyer Financing. INVESTMENT OPPORTUNITY! Gem of a rental with LEGAL Basement Suite and Double Detached garage in the heart of Sherwood Park. Long term tenants (both 4+ years and counting) to be assumed by buyer with leases expiring in May and June of 2026. Upstairs pays $1635/mth, downstairs pays $1225/mth plus another $200 for exclusive use of the garage. All major construction items are in proper working order without any deferred maintenance. This property is plug and play. Professional Property Manager also willing to stay in place for ease and continuity. Upstairs is a unique layout with 2 huge bedrooms and an open concept living space. Two of the bedrooms have been combined (wall removed) to make a larger one. Common space towards the back door and down to the laundry and utility room. Basement suite is 1 bedroom, roughly 500 square feet, with electric heat and HRV ventilation. This is an easy and efficient investment for both new or seasoned investors, Act Now! (id:62055)
Property Details
|
MLS® Number
|
E4456286 |
|
Property Type
|
Single Family |
|
Neigbourhood
|
Glen Allan |
|
Amenities Near By
|
Playground, Public Transit, Schools |
|
Features
|
No Back Lane, No Animal Home, No Smoking Home |
|
Structure
|
Porch |
Building
|
Bathroom Total
|
2 |
|
Bedrooms Total
|
3 |
|
Appliances
|
Dryer, Microwave Range Hood Combo, Washer, Refrigerator, Two Stoves, Dishwasher |
|
Architectural Style
|
Bungalow |
|
Basement Development
|
Finished |
|
Basement Features
|
Suite |
|
Basement Type
|
Full (finished) |
|
Constructed Date
|
1972 |
|
Construction Style Attachment
|
Detached |
|
Heating Type
|
Baseboard Heaters, Forced Air |
|
Stories Total
|
1 |
|
Size Interior
|
995 Ft2 |
|
Type
|
House |
Parking
Land
|
Acreage
|
No |
|
Land Amenities
|
Playground, Public Transit, Schools |
Rooms
| Level |
Type |
Length |
Width |
Dimensions |
|
Basement |
Bedroom 3 |
12.5 m |
11.7 m |
12.5 m x 11.7 m |
|
Basement |
Second Kitchen |
|
|
Measurements not available |
|
Main Level |
Living Room |
|
|
Measurements not available |
|
Main Level |
Dining Room |
|
|
Measurements not available |
|
Main Level |
Kitchen |
|
|
Measurements not available |
|
Main Level |
Primary Bedroom |
11.8 m |
11.4 m |
11.8 m x 11.4 m |
|
Main Level |
Bedroom 2 |
19.6 m |
8 m |
19.6 m x 8 m |


