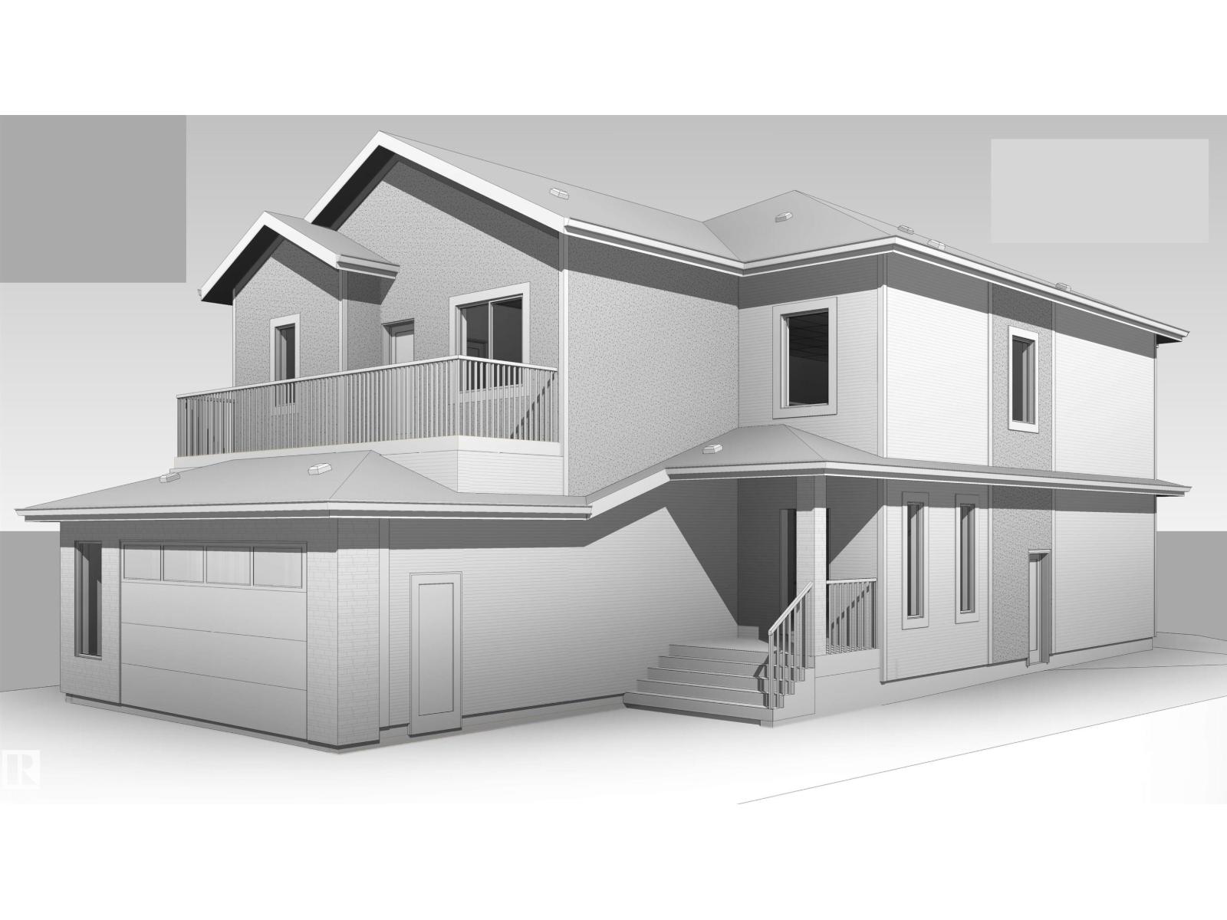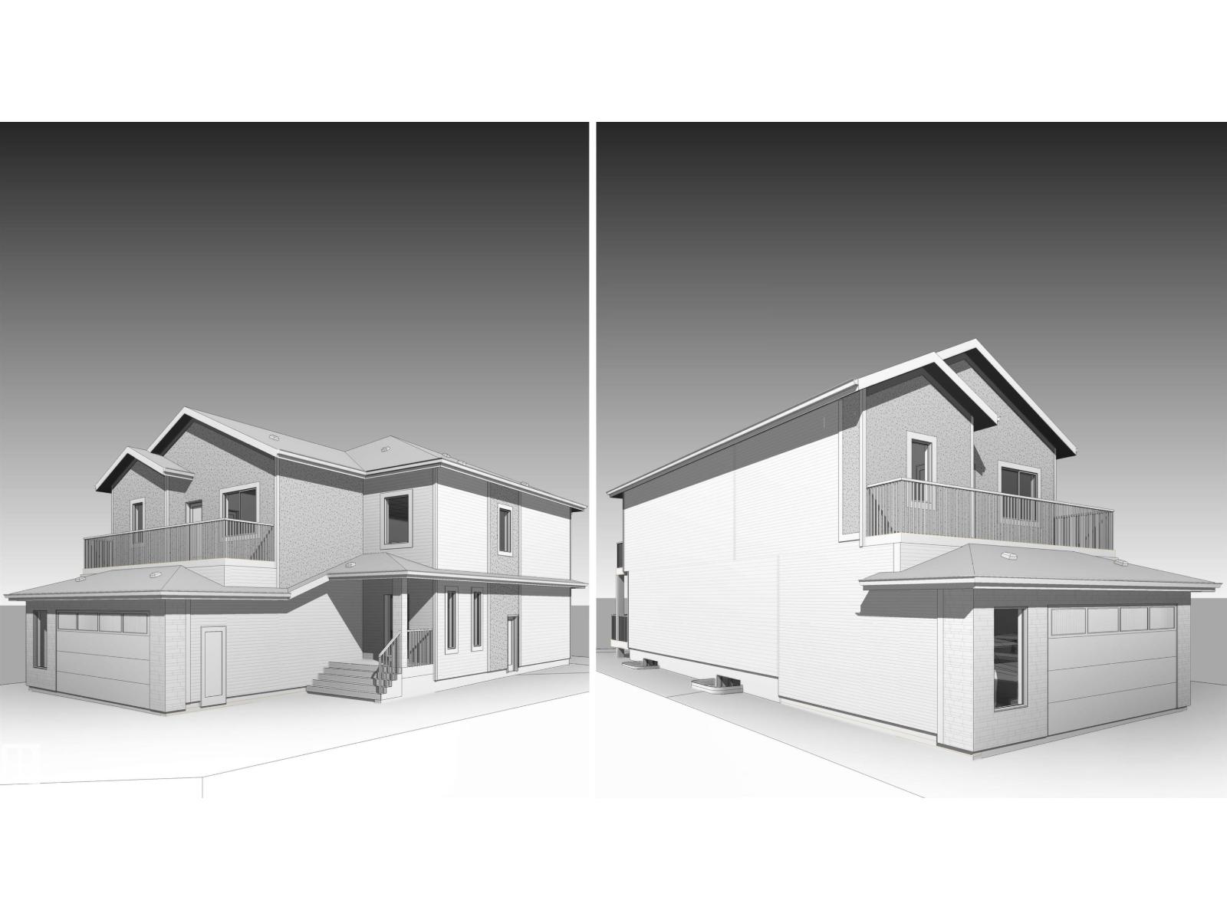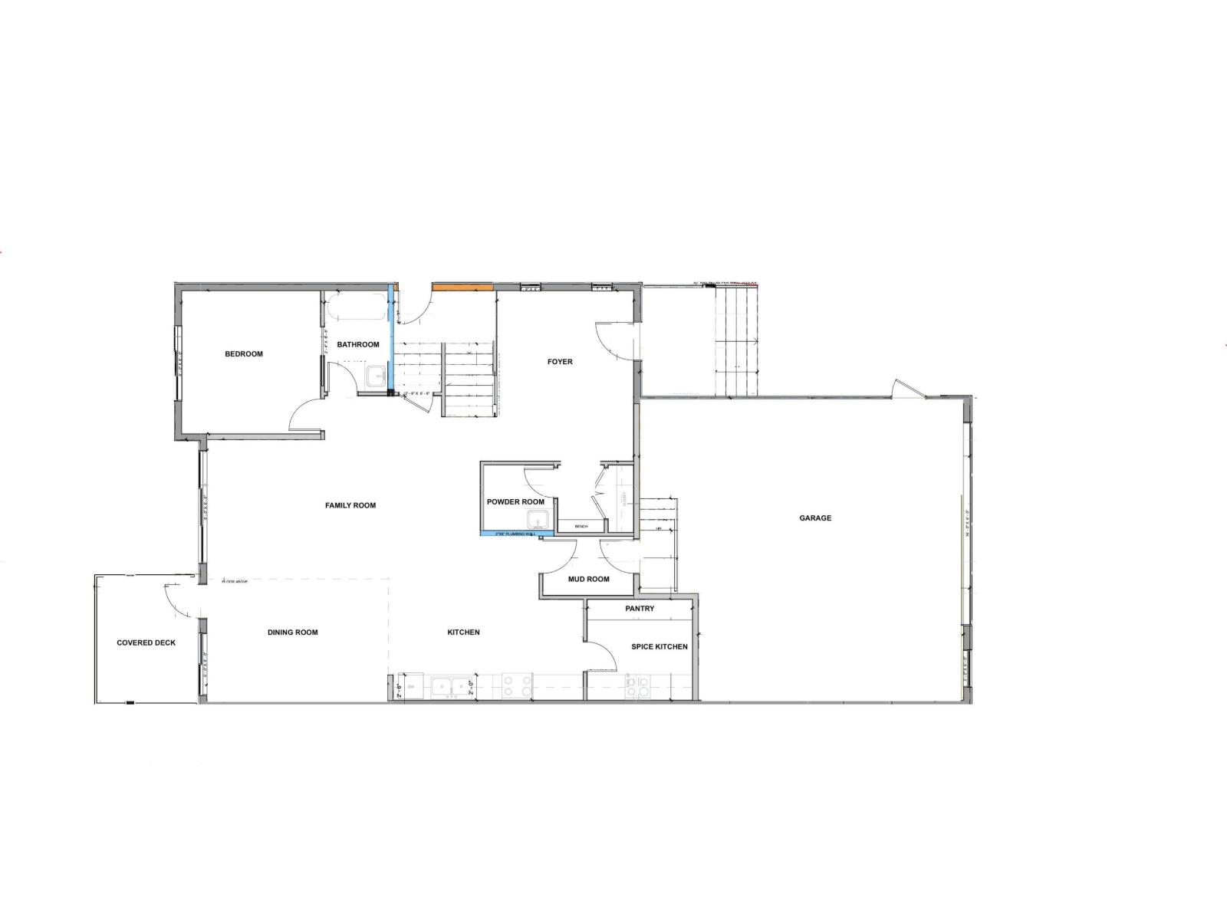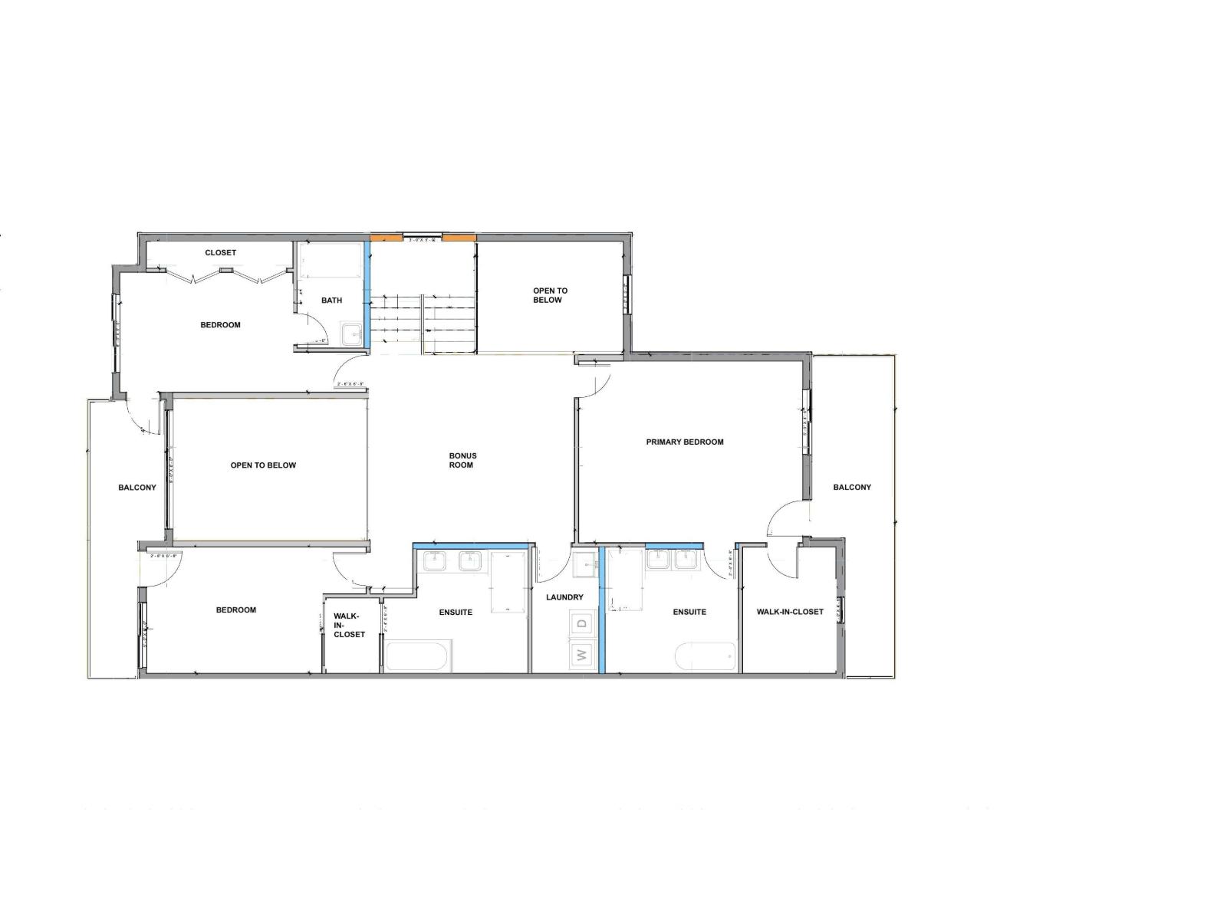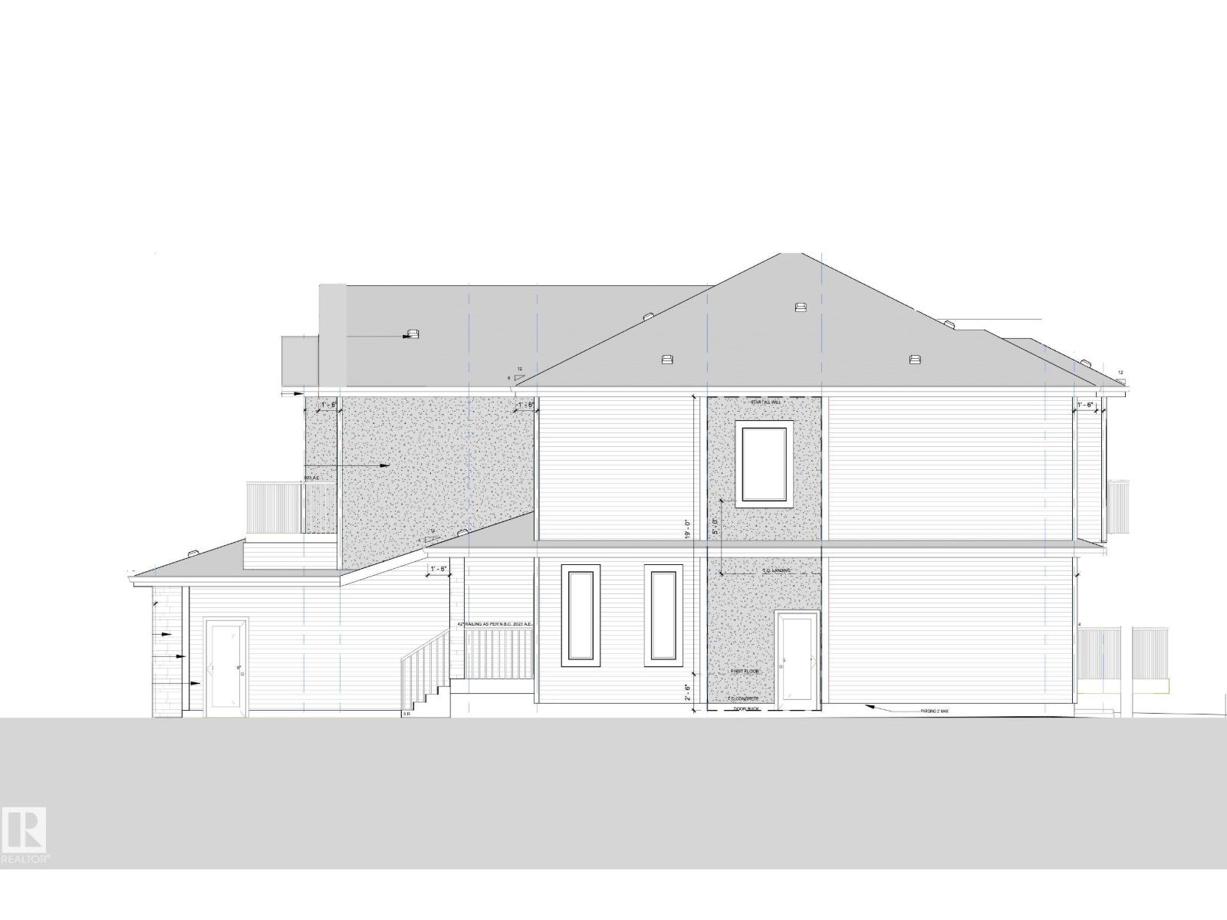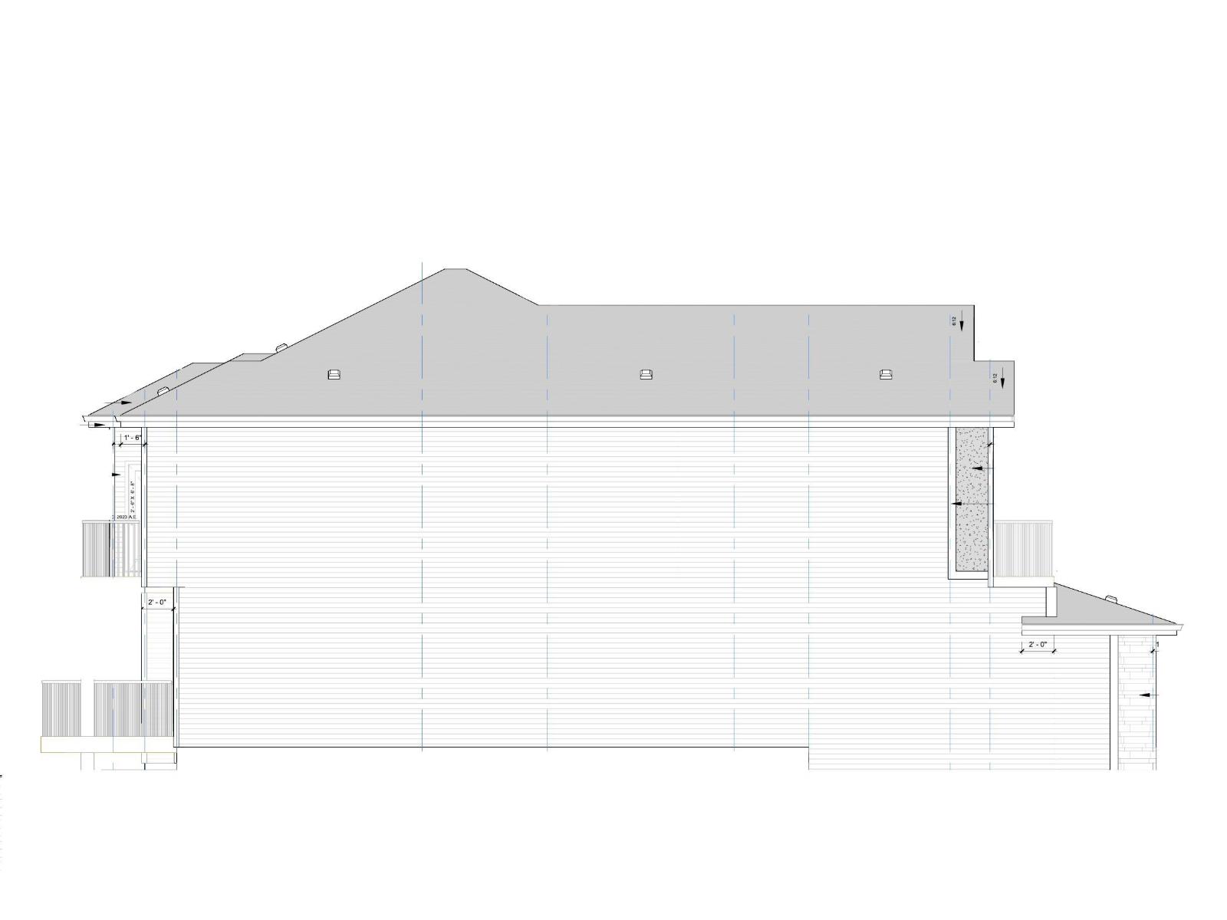4 Bedroom
5 Bathroom
2,510 ft2
Forced Air
$765,000
Be the very first to call this stunning 2,510 sq. ft. fully custom 2-storey home your own! Located on a desirable corner lot in Nisku, this brand-new build is set for completion in November 2025 and is loaded with show-stopping features. From the moment you walk in, you will be wowed by soaring 9 ft ceilings on every level and two dramatic open-to-below spaces that flood the home with light. The main floor offers a full bedroom and bathroom, a powder room, sleek tiled flooring, and a chef’s dream kitchen with a spice kitchen. Upstairs, enjoy two master retreats with spa-inspired 5-piece ensuites and two private balconies. With a side entrance for future suite potential and a layout built to impress, this home truly has it all. Just minutes from RedTail Landing Golf Club, the Premium Outlet Collection, parks, schools, and with quick access to Highway 2 and 625, commuting is easy. Seize the opportunity to own a one-of-a-kind, never-lived-in custom home where luxury and comfort are waiting for you. (id:62055)
Property Details
|
MLS® Number
|
E4456279 |
|
Property Type
|
Single Family |
|
Neigbourhood
|
Churchill Meadow |
|
Amenities Near By
|
Airport |
|
Features
|
Corner Site |
Building
|
Bathroom Total
|
5 |
|
Bedrooms Total
|
4 |
|
Amenities
|
Ceiling - 9ft |
|
Basement Development
|
Unfinished |
|
Basement Type
|
Full (unfinished) |
|
Constructed Date
|
2025 |
|
Construction Style Attachment
|
Detached |
|
Half Bath Total
|
1 |
|
Heating Type
|
Forced Air |
|
Stories Total
|
2 |
|
Size Interior
|
2,510 Ft2 |
|
Type
|
House |
Parking
Land
|
Acreage
|
No |
|
Land Amenities
|
Airport |
|
Size Irregular
|
0.13 |
|
Size Total
|
0.13 Ac |
|
Size Total Text
|
0.13 Ac |
Rooms
| Level |
Type |
Length |
Width |
Dimensions |
|
Main Level |
Living Room |
|
|
Measurements not available |
|
Main Level |
Dining Room |
|
|
Measurements not available |
|
Main Level |
Kitchen |
|
|
Measurements not available |
|
Main Level |
Family Room |
|
|
Measurements not available |
|
Main Level |
Bedroom 4 |
|
|
Measurements not available |
|
Upper Level |
Primary Bedroom |
|
|
Measurements not available |
|
Upper Level |
Bedroom 2 |
|
|
Measurements not available |
|
Upper Level |
Bedroom 3 |
|
|
Measurements not available |
|
Upper Level |
Bonus Room |
|
|
Measurements not available |


