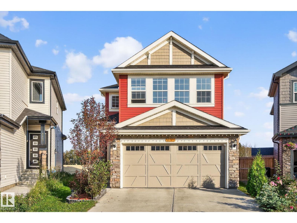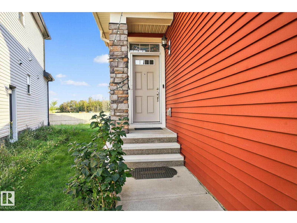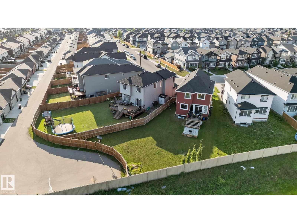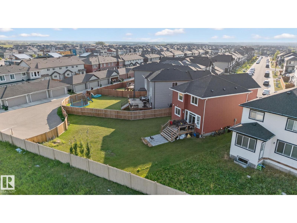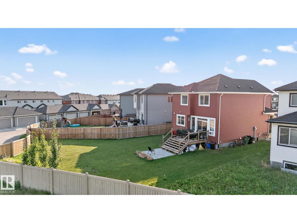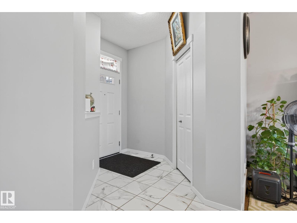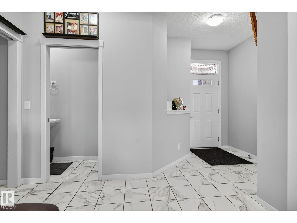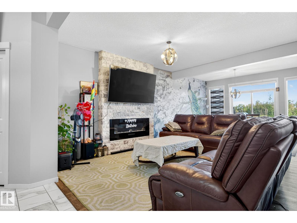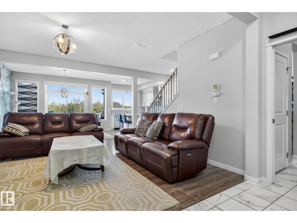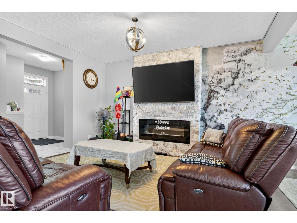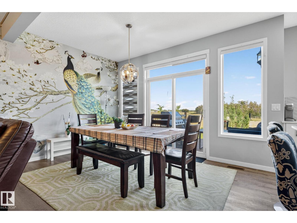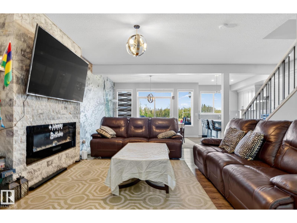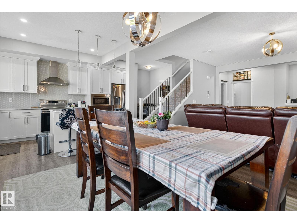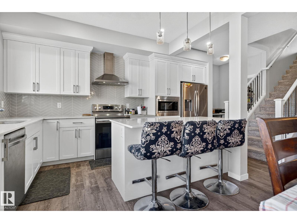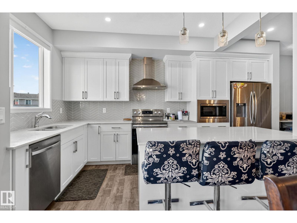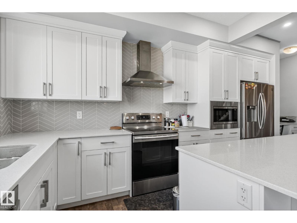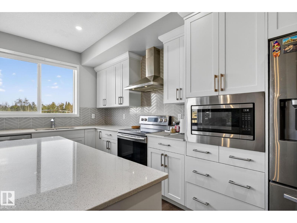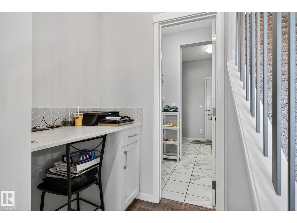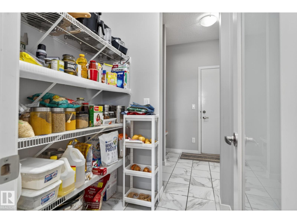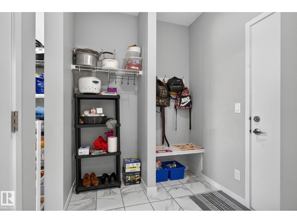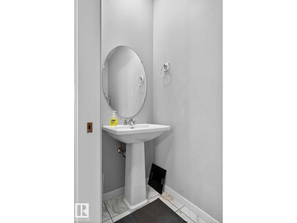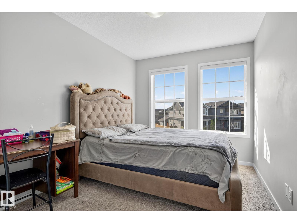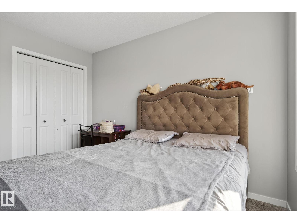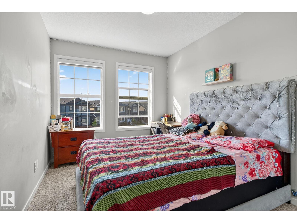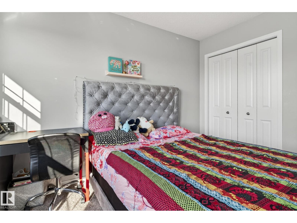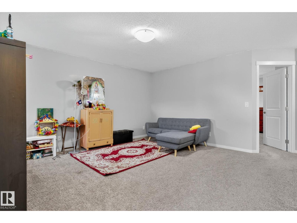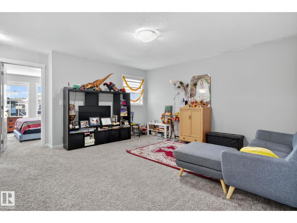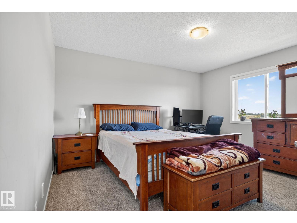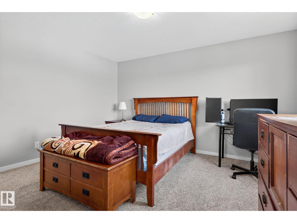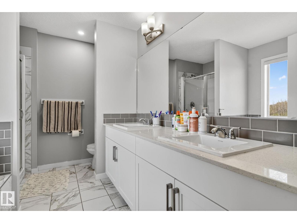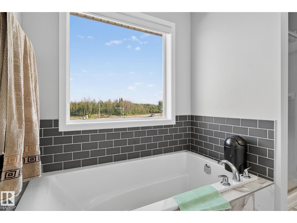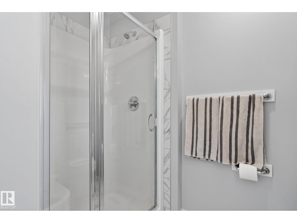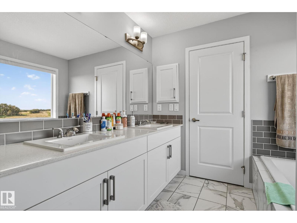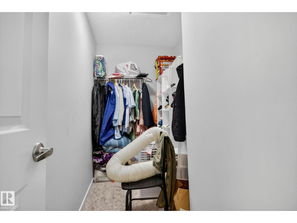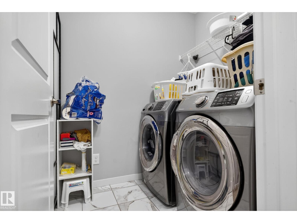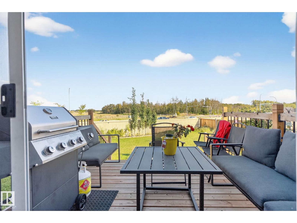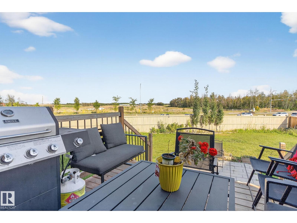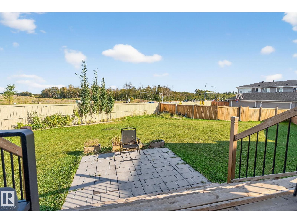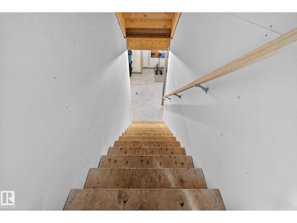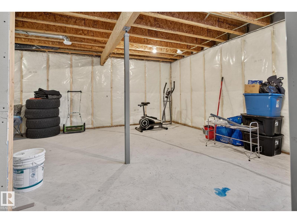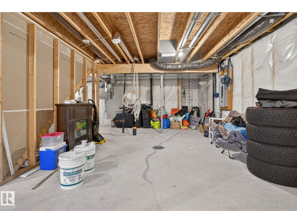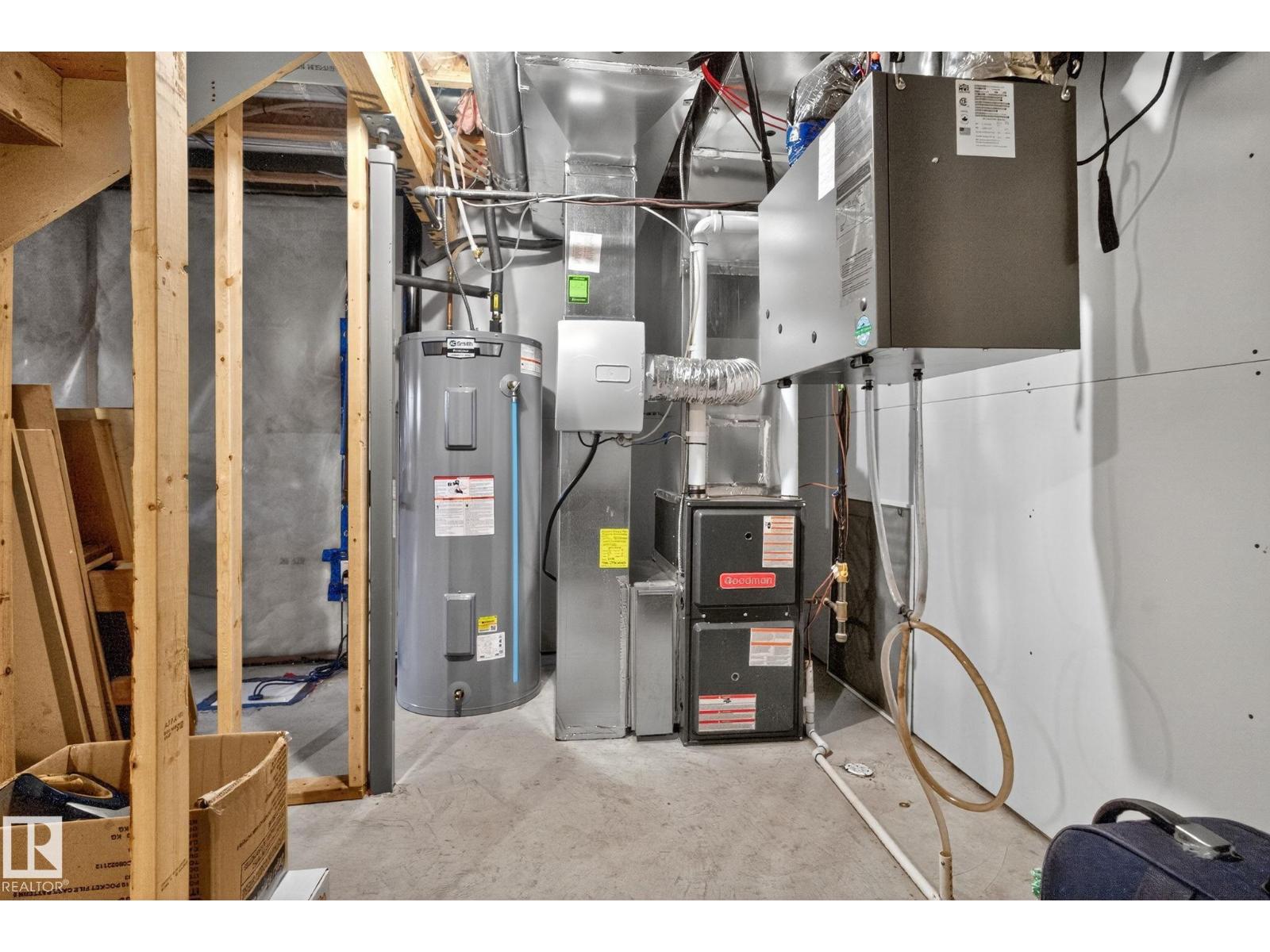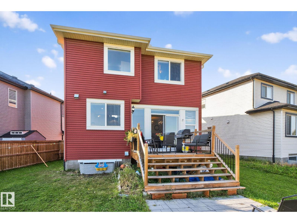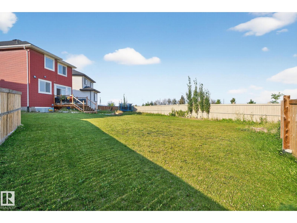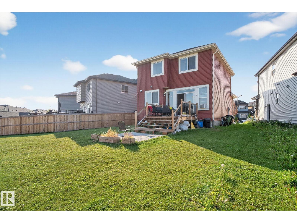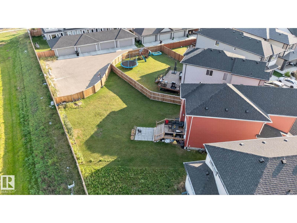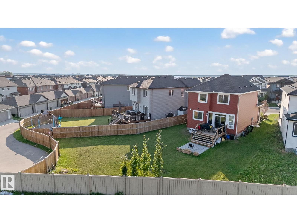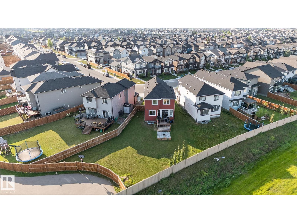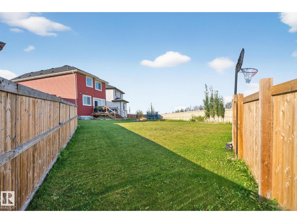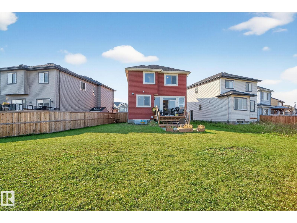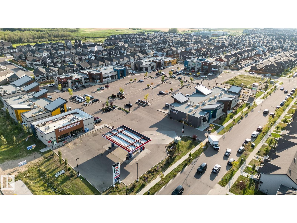3 Bedroom
3 Bathroom
1,810 ft2
Forced Air
$564,000
Discover modern family living in Walker, one of Southeast Edmonton’s most sought-after neighbourhoods. This 3-bedroom, 2.5-bath home built in 2020 offers a thoughtful layout with a massive bonus room upstairs, perfect for relaxation or play. The main floor features a spacious living area with a unique feature wall, stylish light fixtures, stainless steel appliances, and quartz countertops. There is also an insulted attached double car garage, perfect for those cold winter days. The unfinished basement provides future potential, while central living flows into an oversized backyard. Step out onto the finished deck or relax on the adjoining concrete pad, ideal for lounging or entertaining. Enjoy access to scenic parks, walking trails, schools, and a welcoming community vibe, all minutes from shopping at Harvest Pointe, the upcoming Movati gym, and quick Anthony Henday access. This home blends modern elegance, functional space, and outdoor living in a vibrant, growing area. (id:62055)
Open House
This property has open houses!
Starts at:
12:00 pm
Ends at:
2:00 pm
Property Details
|
MLS® Number
|
E4456244 |
|
Property Type
|
Single Family |
|
Neigbourhood
|
Walker |
|
Amenities Near By
|
Playground, Shopping |
|
Features
|
See Remarks, No Animal Home, No Smoking Home |
|
Structure
|
Deck |
Building
|
Bathroom Total
|
3 |
|
Bedrooms Total
|
3 |
|
Amenities
|
Ceiling - 9ft |
|
Appliances
|
Dishwasher, Dryer, Hood Fan, Microwave, Refrigerator, Stove, Washer |
|
Basement Development
|
Unfinished |
|
Basement Type
|
Full (unfinished) |
|
Constructed Date
|
2020 |
|
Construction Style Attachment
|
Detached |
|
Half Bath Total
|
1 |
|
Heating Type
|
Forced Air |
|
Stories Total
|
2 |
|
Size Interior
|
1,810 Ft2 |
|
Type
|
House |
Parking
Land
|
Acreage
|
No |
|
Fence Type
|
Fence |
|
Land Amenities
|
Playground, Shopping |
|
Size Irregular
|
724.1 |
|
Size Total
|
724.1 M2 |
|
Size Total Text
|
724.1 M2 |
Rooms
| Level |
Type |
Length |
Width |
Dimensions |
|
Main Level |
Living Room |
4.26 m |
4.63 m |
4.26 m x 4.63 m |
|
Main Level |
Dining Room |
4.28 m |
2.66 m |
4.28 m x 2.66 m |
|
Main Level |
Kitchen |
2.61 m |
4.9 m |
2.61 m x 4.9 m |
|
Main Level |
Mud Room |
2.6 m |
1.98 m |
2.6 m x 1.98 m |
|
Upper Level |
Primary Bedroom |
3.99 m |
4.17 m |
3.99 m x 4.17 m |
|
Upper Level |
Bedroom 2 |
2.67 m |
3.76 m |
2.67 m x 3.76 m |
|
Upper Level |
Bedroom 3 |
2.68 m |
3.76 m |
2.68 m x 3.76 m |
|
Upper Level |
Bonus Room |
5.3 m |
4.96 m |
5.3 m x 4.96 m |
|
Upper Level |
Laundry Room |
1.58 m |
2.05 m |
1.58 m x 2.05 m |


