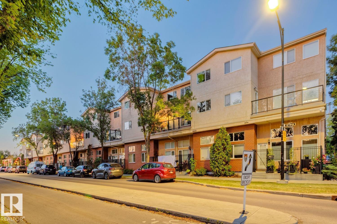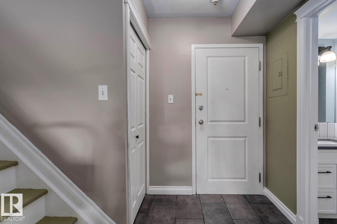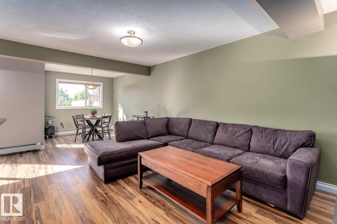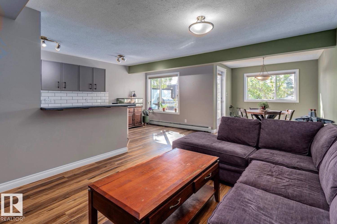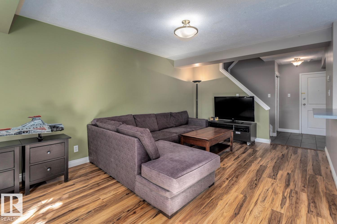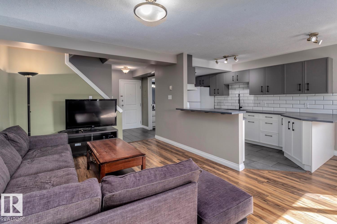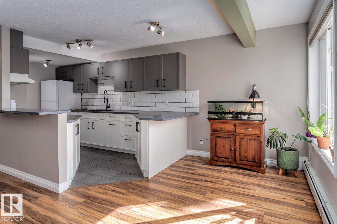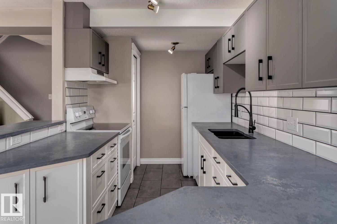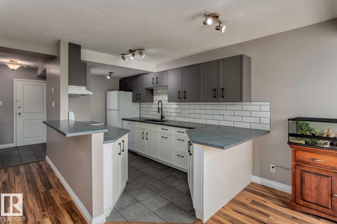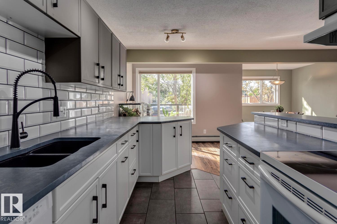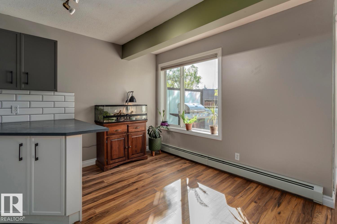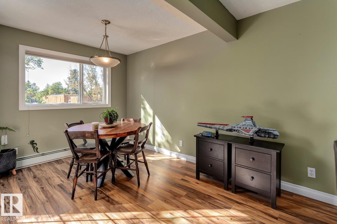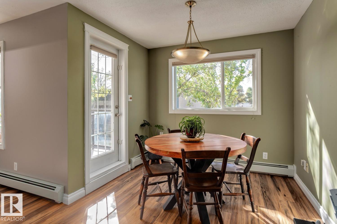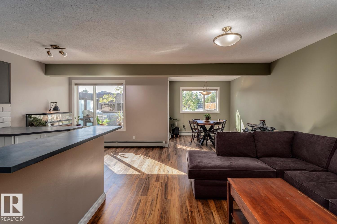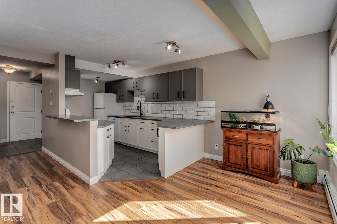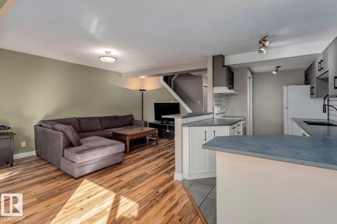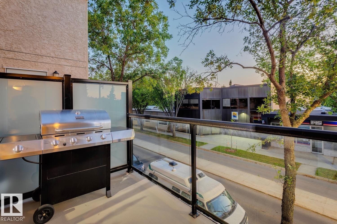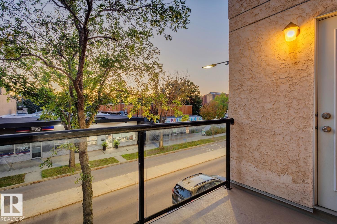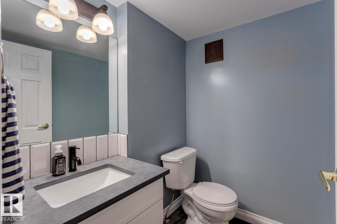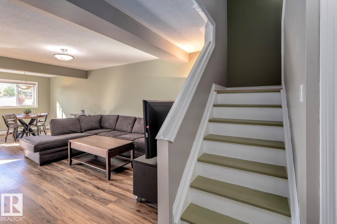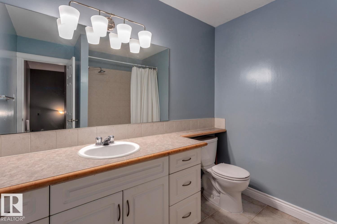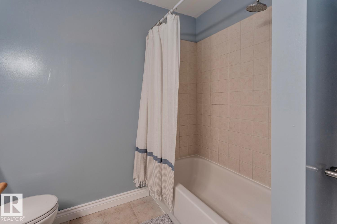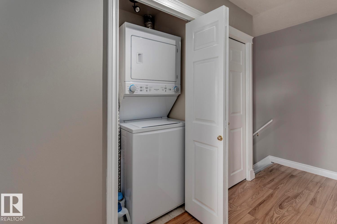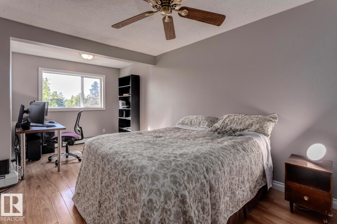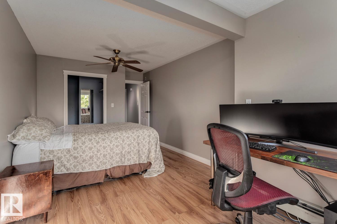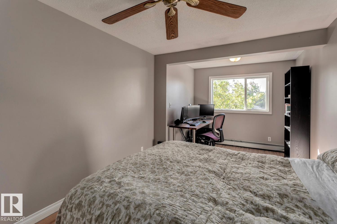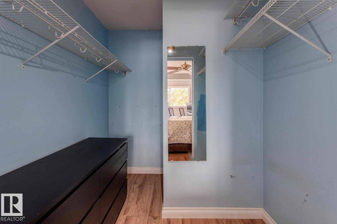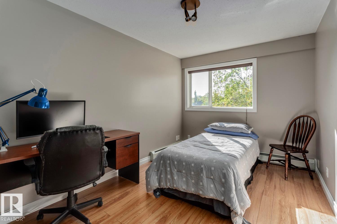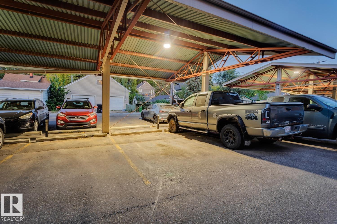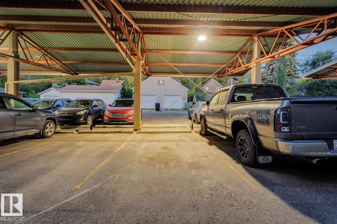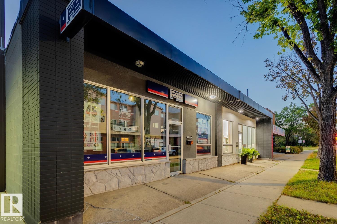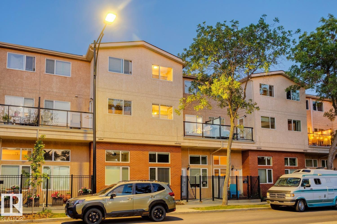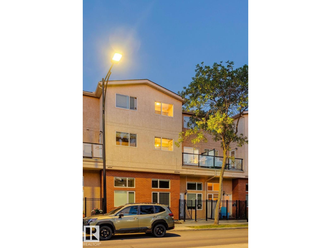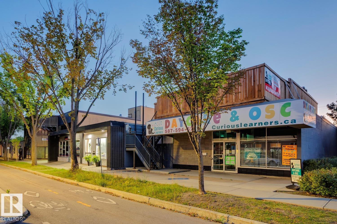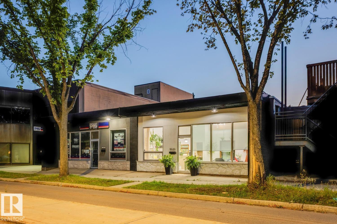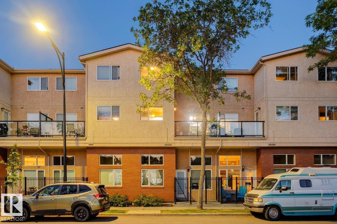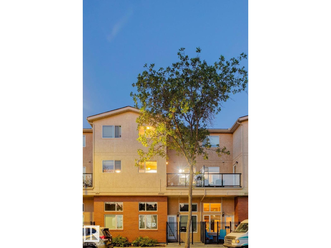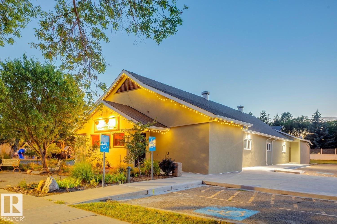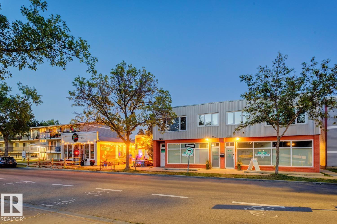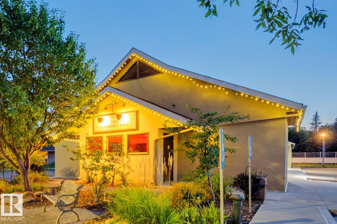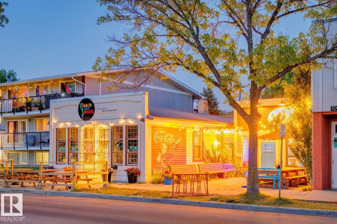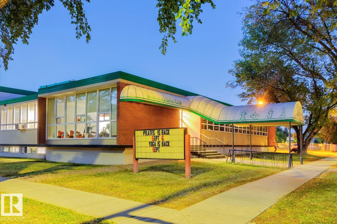#209 11033 127 St Nw Edmonton, Alberta T5M 0T3
$250,000Maintenance, Heat, Insurance, Common Area Maintenance, Other, See Remarks, Property Management, Water
$588.02 Monthly
Maintenance, Heat, Insurance, Common Area Maintenance, Other, See Remarks, Property Management, Water
$588.02 MonthlyUpscale and stylish two-storey condo perfectly located in Edmonton’s vibrant Westmount community. Offering over 1,100 sq. ft. of thoughtfully designed living space, this home features two spacious bedrooms and two bathrooms. The open-concept main floor boasts a bright and inviting living room, convenient two-piece bath, and patio doors leading to your private west facing balcony. Upstairs, both large bedrooms are complete with walk-in closets, alongside a thoughtfully designed laundry area and an expansive full bathroom. Warm, neutral décor throughout creates a welcoming atmosphere that feels both modern and timeless. A perfect blend of comfort and sophistication in a pet friendly building in one of Edmonton’s most desirable communities. Welcome home! (id:62055)
Property Details
| MLS® Number | E4456226 |
| Property Type | Single Family |
| Neigbourhood | Westmount |
| Amenities Near By | Playground, Public Transit, Schools, Shopping |
| Features | Closet Organizers |
| Structure | Deck |
| View Type | City View |
Building
| Bathroom Total | 2 |
| Bedrooms Total | 2 |
| Amenities | Vinyl Windows |
| Appliances | Dishwasher, Dryer, Fan, Hood Fan, Refrigerator, Stove, Washer, Window Coverings |
| Basement Type | None |
| Constructed Date | 1972 |
| Fire Protection | Smoke Detectors |
| Half Bath Total | 1 |
| Heating Type | Hot Water Radiator Heat |
| Size Interior | 1,116 Ft2 |
| Type | Apartment |
Parking
| Stall |
Land
| Acreage | No |
| Land Amenities | Playground, Public Transit, Schools, Shopping |
| Size Irregular | 82.96 |
| Size Total | 82.96 M2 |
| Size Total Text | 82.96 M2 |
Rooms
| Level | Type | Length | Width | Dimensions |
|---|---|---|---|---|
| Main Level | Living Room | 5.87 m | 5.87 m | 5.87 m x 5.87 m |
| Main Level | Dining Room | 2.71 m | 1.99 m | 2.71 m x 1.99 m |
| Main Level | Kitchen | 2.26 m | 4.14 m | 2.26 m x 4.14 m |
| Upper Level | Primary Bedroom | 3.04 m | 6.08 m | 3.04 m x 6.08 m |
| Upper Level | Bedroom 2 | 2.72 m | 4.08 m | 2.72 m x 4.08 m |
Contact Us
Contact us for more information


