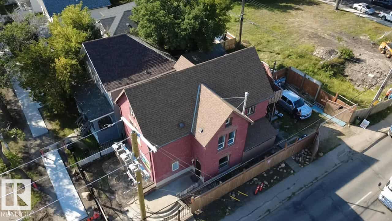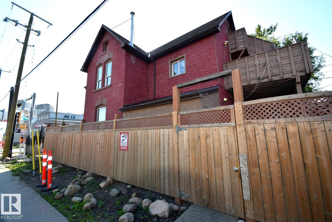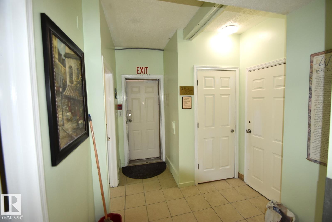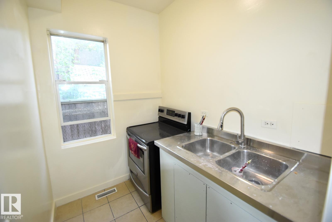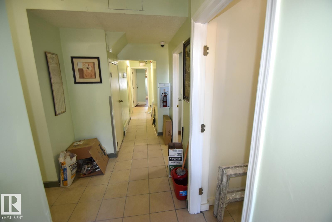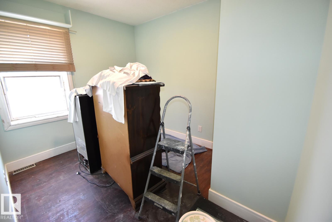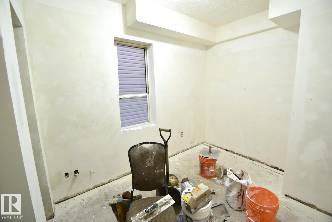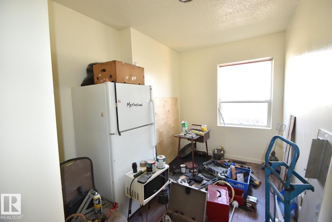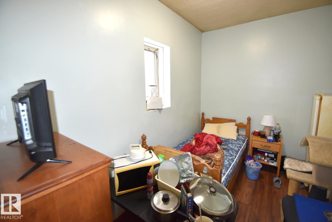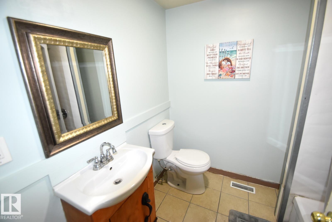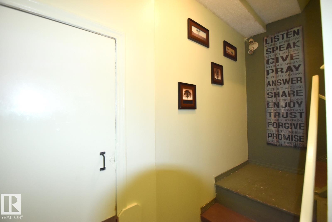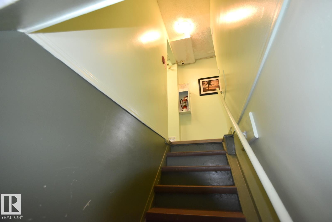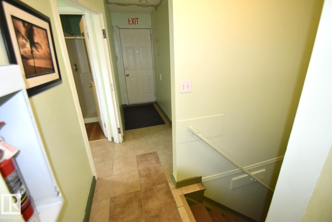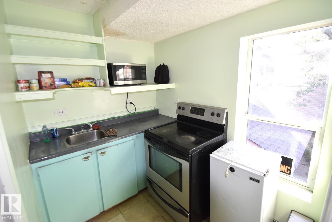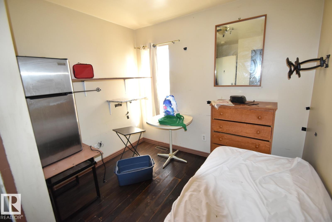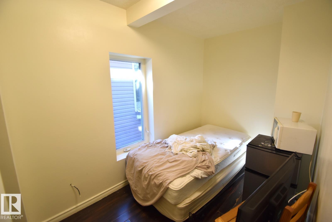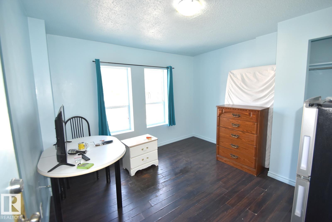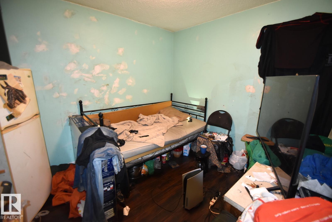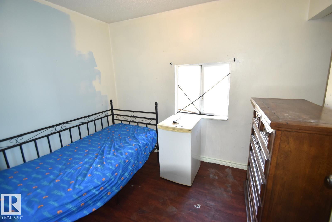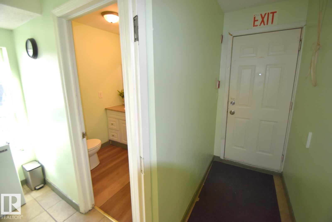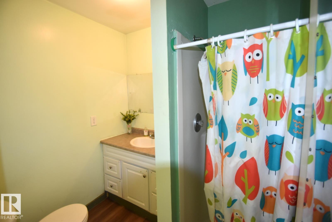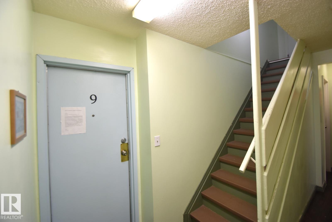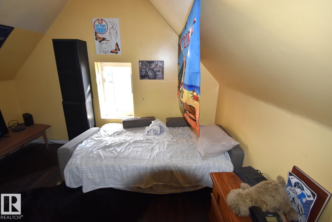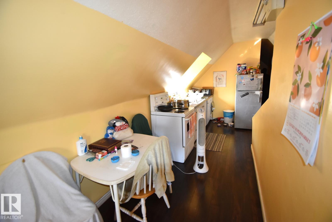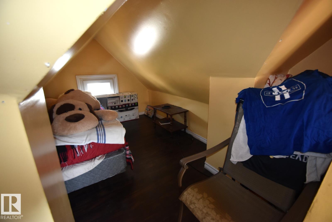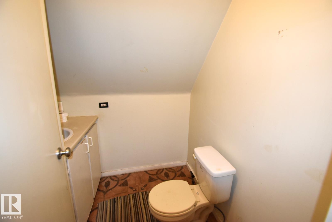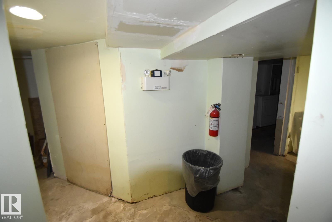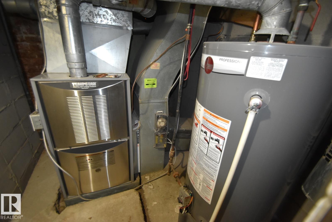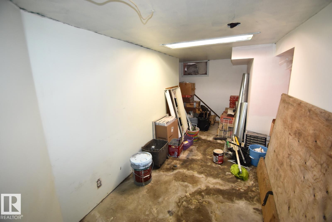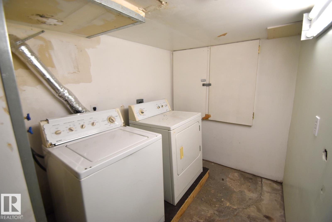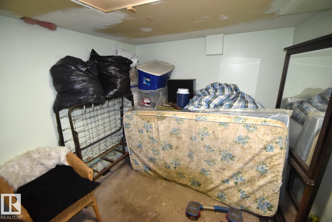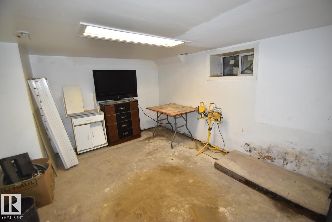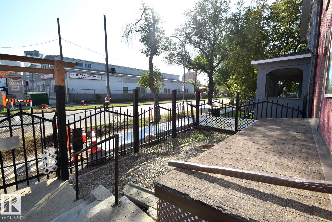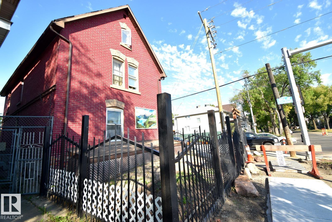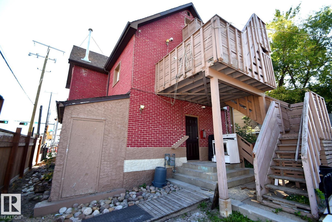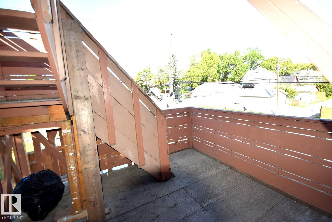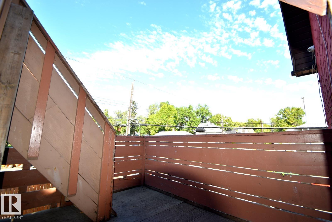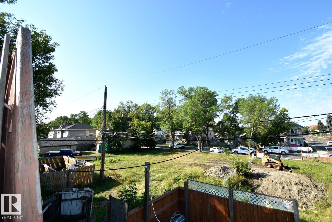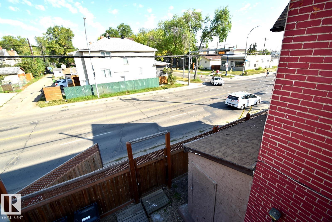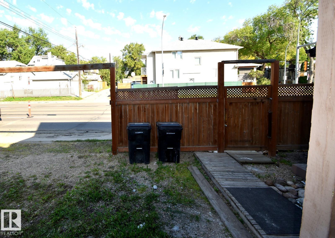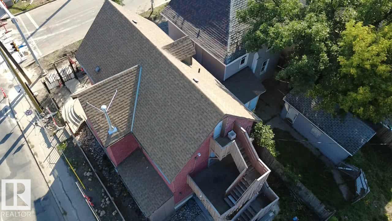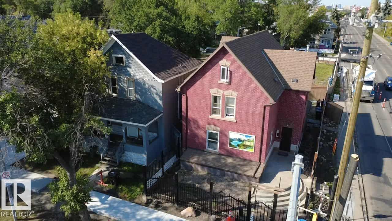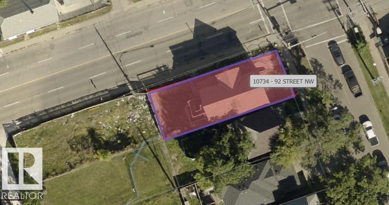9 Bedroom
2 Bathroom
2,331 ft2
Forced Air
$349,900
DOWNTOWN LOCATION - 2.5story home featuring 2 shared living spaces with kitchen & bathroom, and a separate living space on the top floor. 10 bedrooms in all: 4bdrms on main flr, 5bdrms on 2nd flr, and 1bdrm on 3rd floor. Each floor has exterior door exit to deck/stairs facing residential and street view. Basement contains laundry & utilities, plus rooms used for storage. 8ft tall fenced back yard with vehicle gate access, and iron gate & fence on front yard. *comes with face recognition security system, fire alarm system, updates like newer furnace & ongoing updates/renos throughout* *owner has bus licence* Just blocks from downtown, Ice Dist, LRT & transit, Colleges, Royal Alex hosp, Kingsway Mall, the Stadium & rec ctr/pool. Tons of restaurants & Entertainment, schools, shops & services nearby. DON'T MISS OUT on this investment opportunity! (id:62055)
Property Details
|
MLS® Number
|
E4456157 |
|
Property Type
|
Single Family |
|
Neigbourhood
|
Mccauley |
|
Amenities Near By
|
Golf Course, Playground, Public Transit, Shopping |
|
Community Features
|
Public Swimming Pool |
|
Features
|
Lane |
|
Structure
|
Deck, Porch |
Building
|
Bathroom Total
|
2 |
|
Bedrooms Total
|
9 |
|
Amenities
|
Vinyl Windows |
|
Appliances
|
Alarm System, Dryer, Furniture, Microwave Range Hood Combo, Washer, Window Coverings, Refrigerator, Two Stoves |
|
Basement Development
|
Partially Finished |
|
Basement Type
|
Full (partially Finished) |
|
Constructed Date
|
1928 |
|
Construction Style Attachment
|
Detached |
|
Heating Type
|
Forced Air |
|
Stories Total
|
3 |
|
Size Interior
|
2,331 Ft2 |
|
Type
|
House |
Parking
Land
|
Acreage
|
No |
|
Fence Type
|
Fence |
|
Land Amenities
|
Golf Course, Playground, Public Transit, Shopping |
|
Size Irregular
|
279.85 |
|
Size Total
|
279.85 M2 |
|
Size Total Text
|
279.85 M2 |
Rooms
| Level |
Type |
Length |
Width |
Dimensions |
|
Main Level |
Kitchen |
2.2 m |
1.7 m |
2.2 m x 1.7 m |
|
Main Level |
Bedroom 2 |
3.4 m |
2.2 m |
3.4 m x 2.2 m |
|
Main Level |
Bedroom 3 |
3.4 m |
2.7 m |
3.4 m x 2.7 m |
|
Main Level |
Bedroom 4 |
3.2 m |
2.3 m |
3.2 m x 2.3 m |
|
Main Level |
Bedroom 5 |
3.3 m |
2.6 m |
3.3 m x 2.6 m |
|
Upper Level |
Primary Bedroom |
3.6 m |
3.5 m |
3.6 m x 3.5 m |
|
Upper Level |
Bedroom 6 |
3 m |
2.4 m |
3 m x 2.4 m |
|
Upper Level |
Second Kitchen |
2.2 m |
1.8 m |
2.2 m x 1.8 m |
|
Upper Level |
Additional Bedroom |
8.2 m |
2.9 m |
8.2 m x 2.9 m |
|
Upper Level |
Bedroom |
2.8 m |
2.7 m |
2.8 m x 2.7 m |


