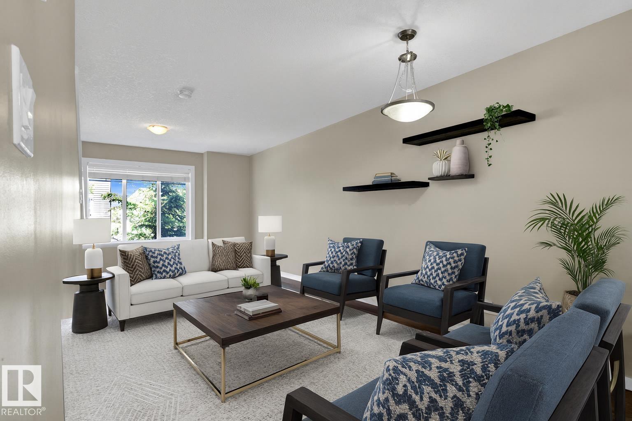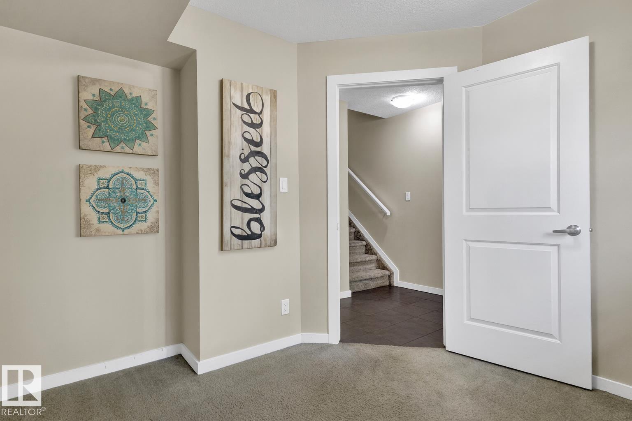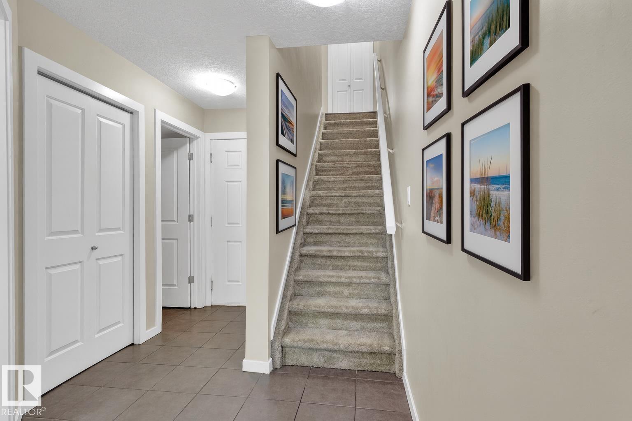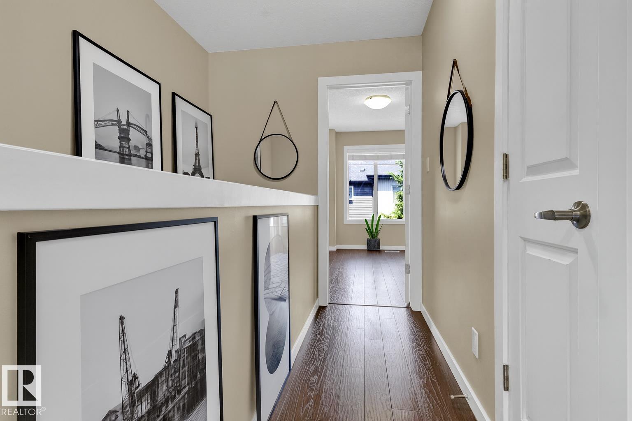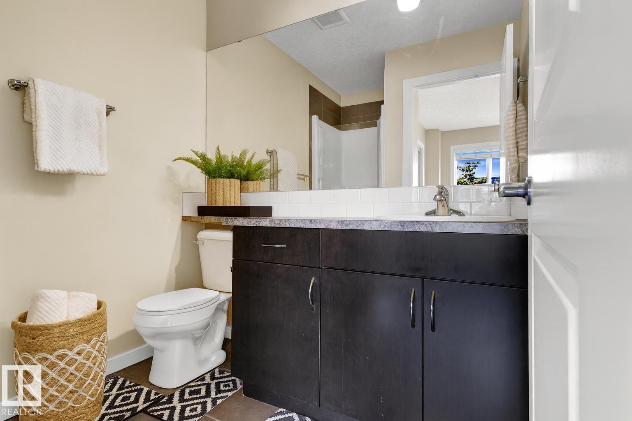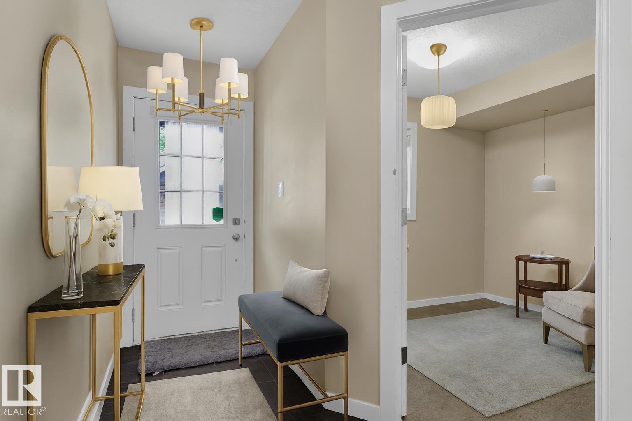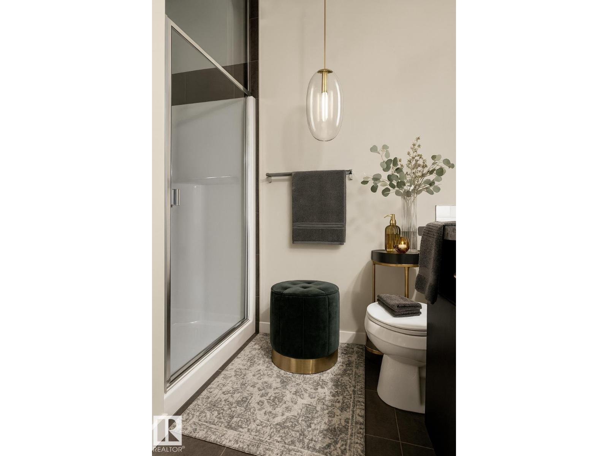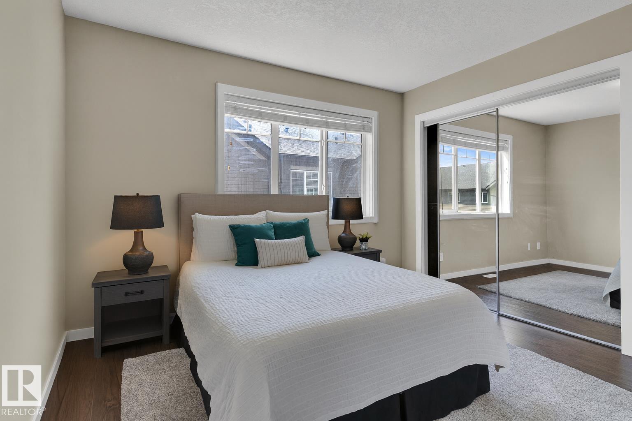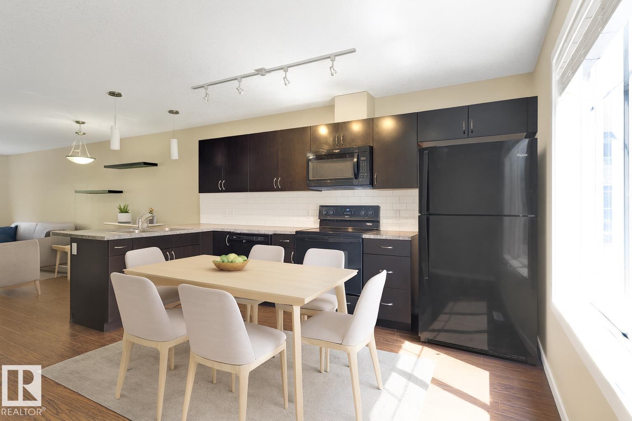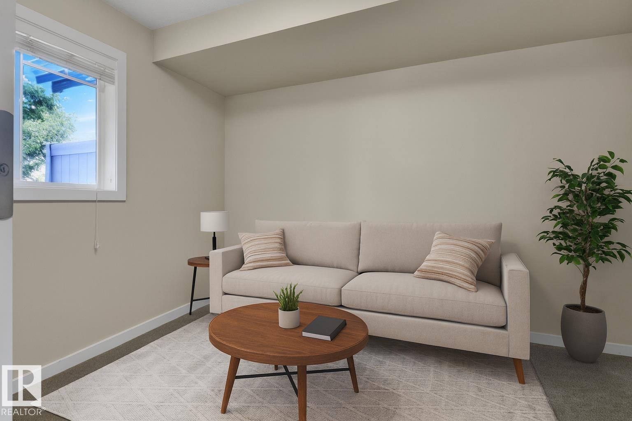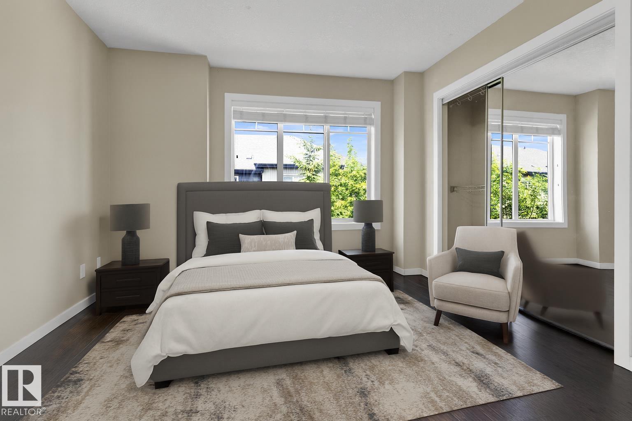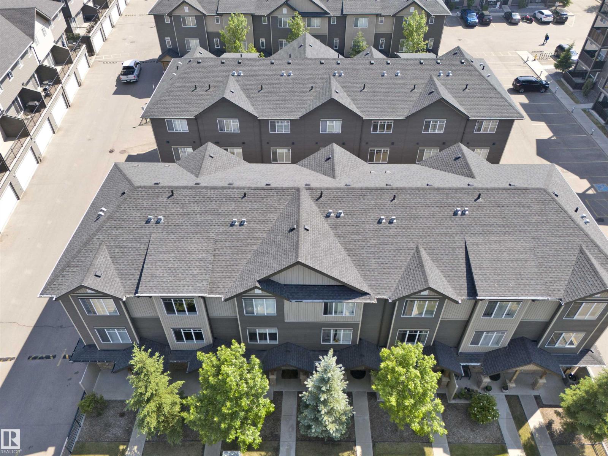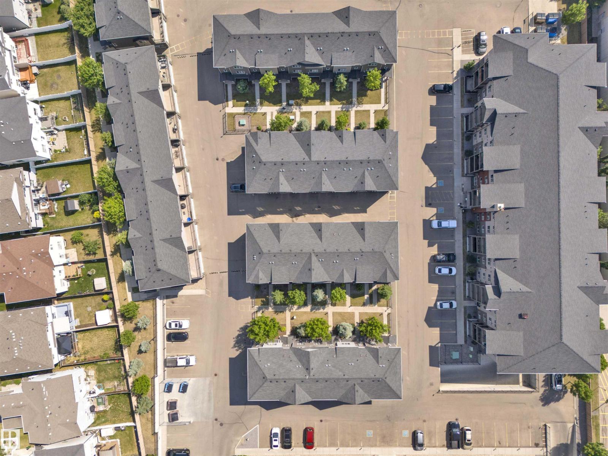#50 9515 160 Av Nw Edmonton, Alberta T5Z 0M4
$299,900Maintenance, Exterior Maintenance, Landscaping, Other, See Remarks, Property Management
$174.82 Monthly
Maintenance, Exterior Maintenance, Landscaping, Other, See Remarks, Property Management
$174.82 MonthlyDiscover modern comfort and thoughtful design in this beautifully maintained 3-storey townhouse, nestled in the sought-after community of Eaux Claires. Boasting over 1,350 sq ft of stylish living space, this home features 2 generously sized bedrooms, 2.5 bathrooms, and a versatile main floor den. Enjoy an open-concept layout with a bright kitchen, island seating, and ample storage. The primary bedroom features a 3-pc ensuite, while the second bedroom connects to a 4-pc bath with dual access. Upper-level laundry, single attached garage, and visitor parking. Prime location, steps to parks, transit, schools, and Namao Centre. Stylish, functional, and move-in ready! (id:62055)
Property Details
| MLS® Number | E4456181 |
| Property Type | Single Family |
| Neigbourhood | Eaux Claires |
| Amenities Near By | Playground, Public Transit, Schools, Shopping |
| Features | No Back Lane, Level |
Building
| Bathroom Total | 3 |
| Bedrooms Total | 2 |
| Appliances | Dishwasher, Garage Door Opener Remote(s), Garage Door Opener, Hood Fan, Microwave Range Hood Combo, Microwave, Refrigerator, Washer/dryer Stack-up |
| Basement Type | None |
| Constructed Date | 2014 |
| Construction Style Attachment | Attached |
| Fire Protection | Smoke Detectors |
| Half Bath Total | 1 |
| Heating Type | Forced Air |
| Stories Total | 2 |
| Size Interior | 1,355 Ft2 |
| Type | Row / Townhouse |
Parking
| Attached Garage |
Land
| Acreage | No |
| Land Amenities | Playground, Public Transit, Schools, Shopping |
Rooms
| Level | Type | Length | Width | Dimensions |
|---|---|---|---|---|
| Lower Level | Den | 9'6" x 9'7" | ||
| Main Level | Living Room | 9'6" x 9'7" | ||
| Main Level | Dining Room | 9'9" x 10'5 | ||
| Main Level | Kitchen | 15 m | Measurements not available x 15 m | |
| Main Level | Family Room | 13'7" x 12' | ||
| Upper Level | Primary Bedroom | 11'3" x 12' | ||
| Upper Level | Bedroom 2 | 11'3" x 11' |
Contact Us
Contact us for more information


