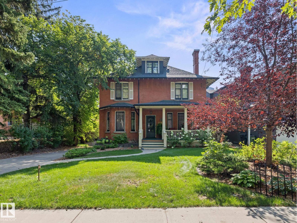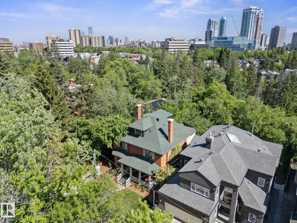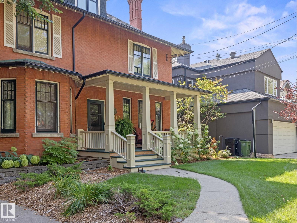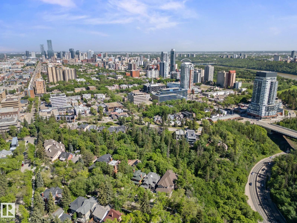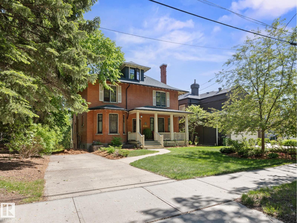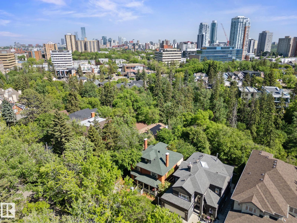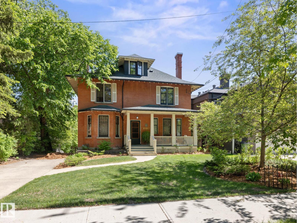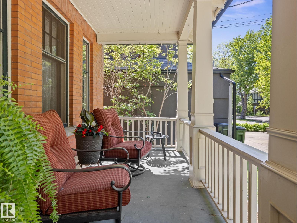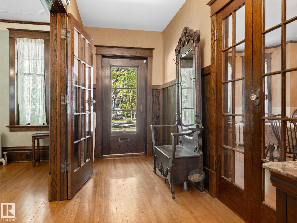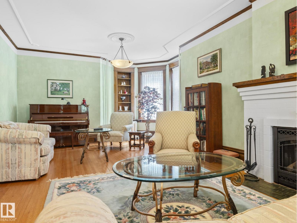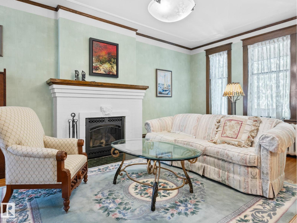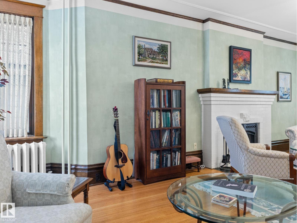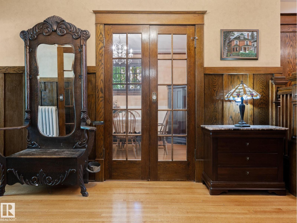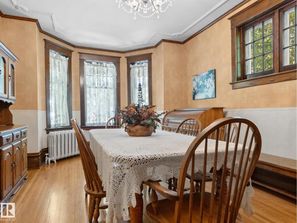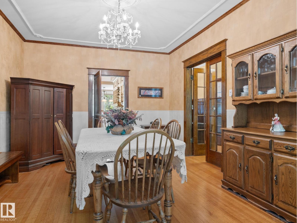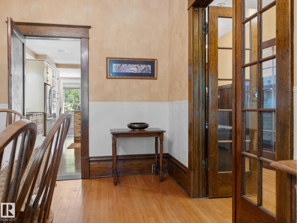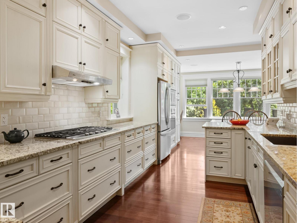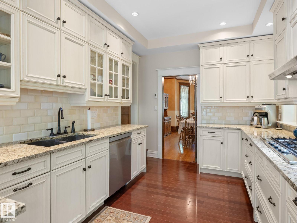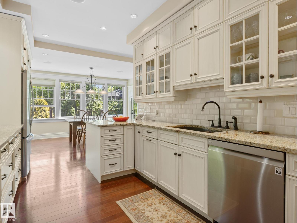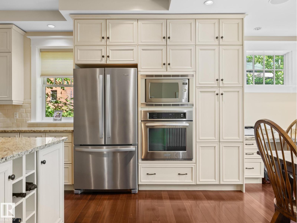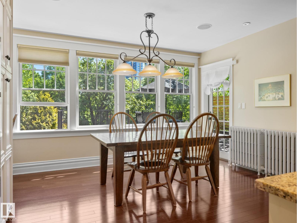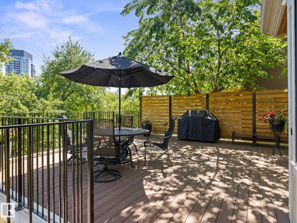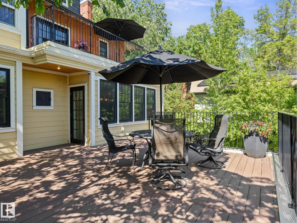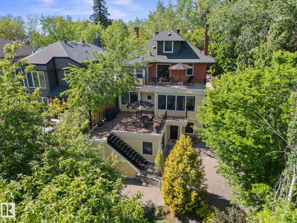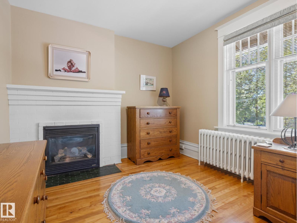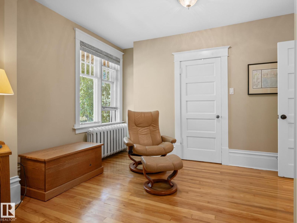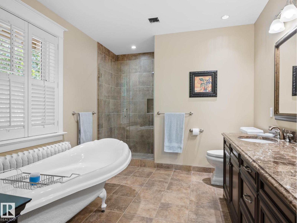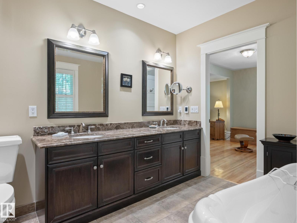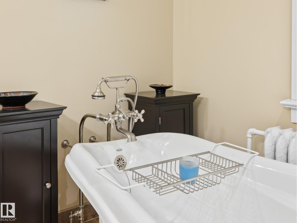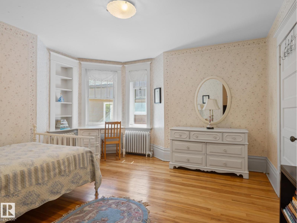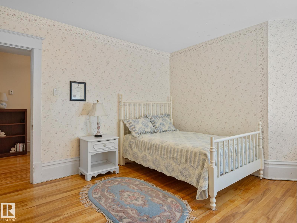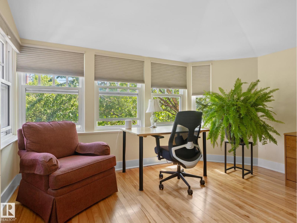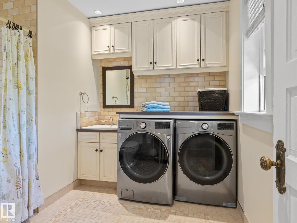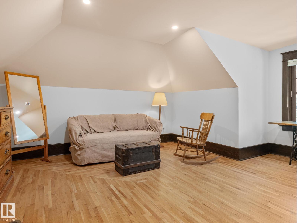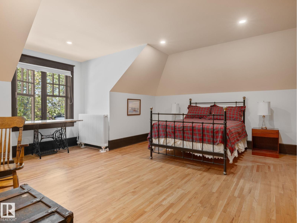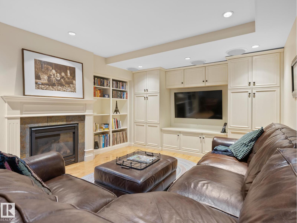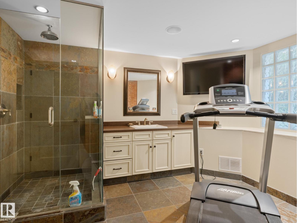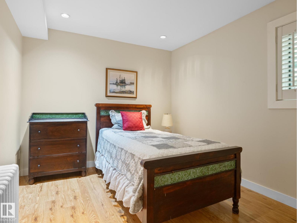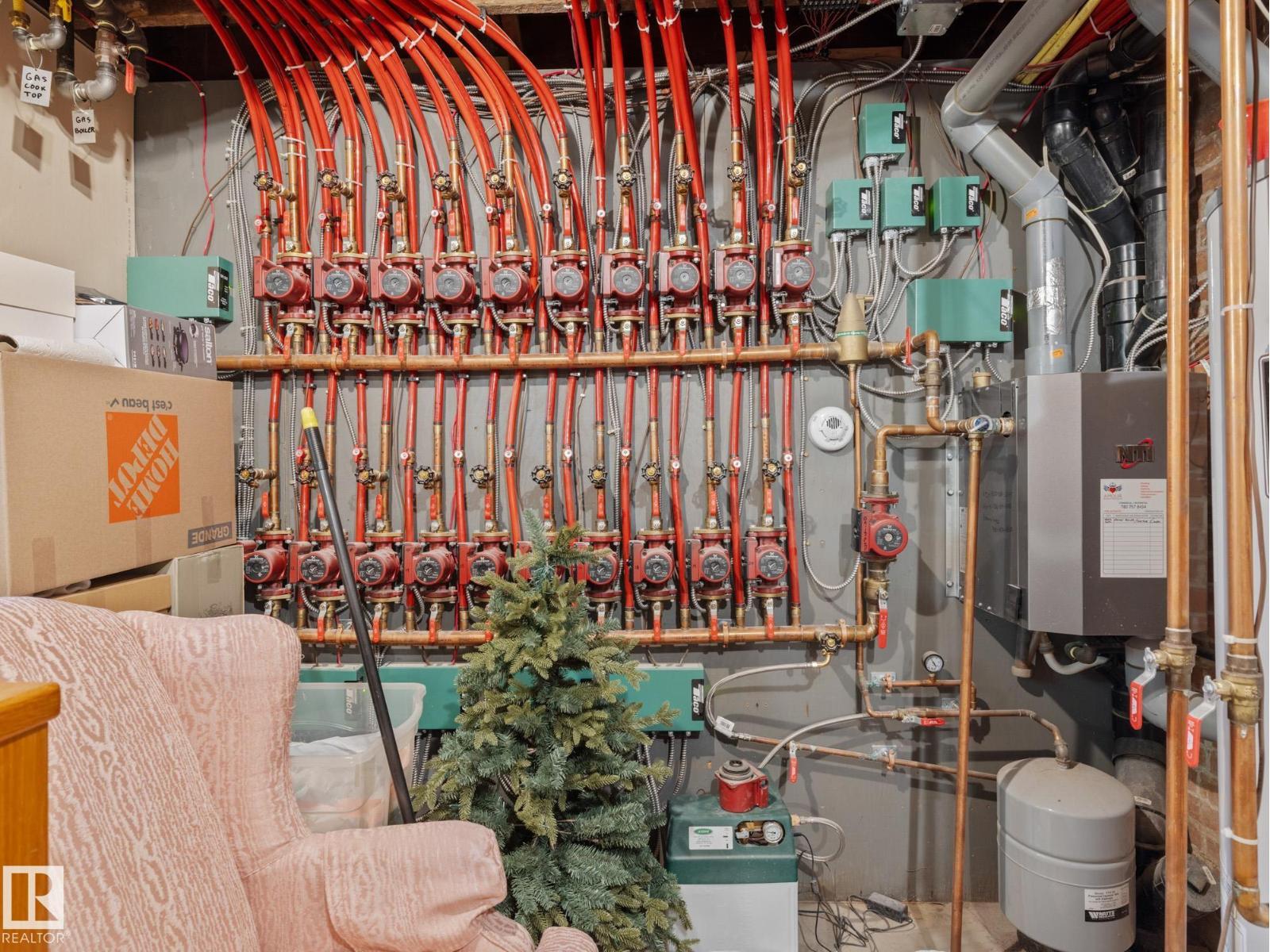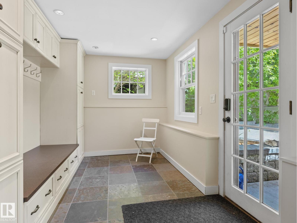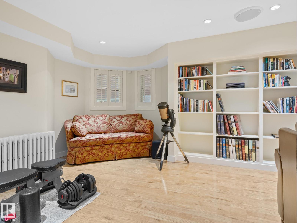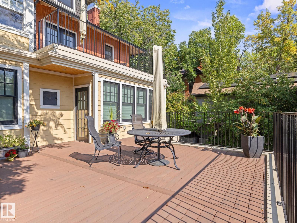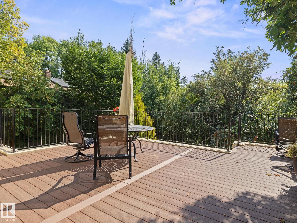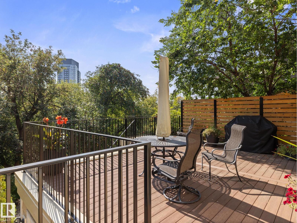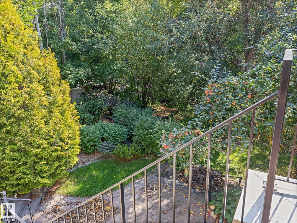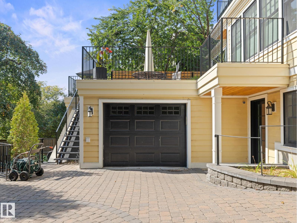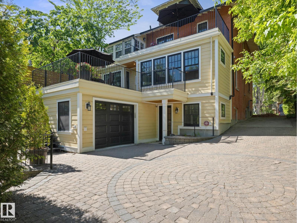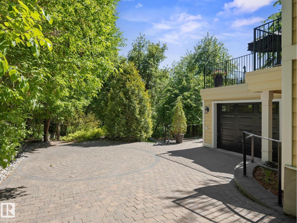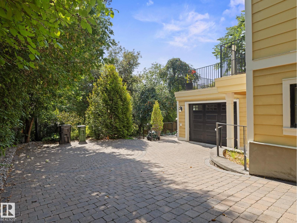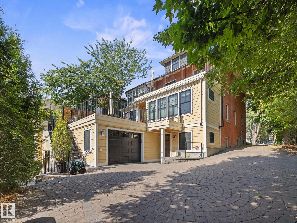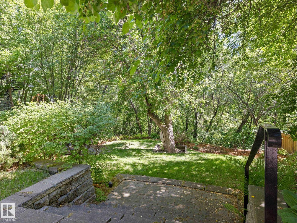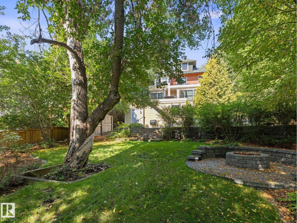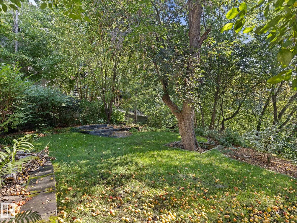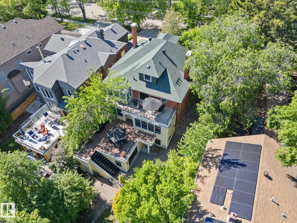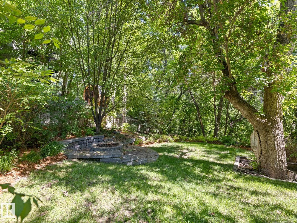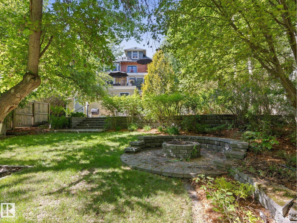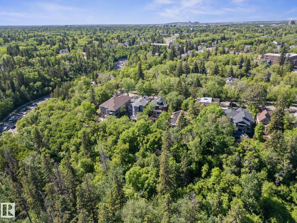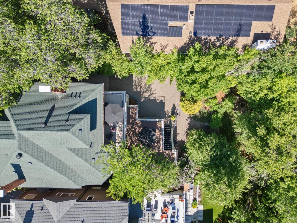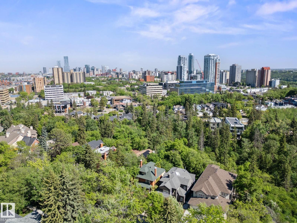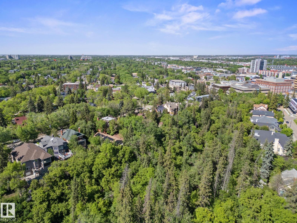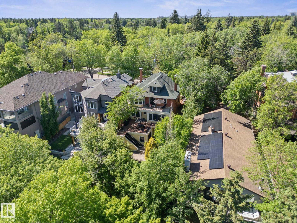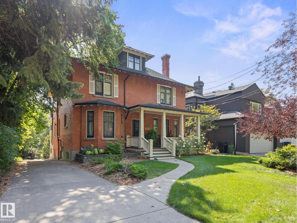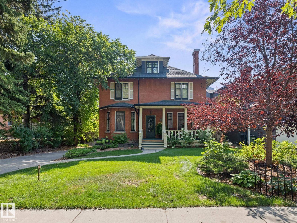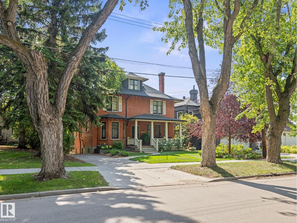5 Bedroom
4 Bathroom
3,274 ft2
Fireplace
Baseboard Heaters, In Floor Heating
$1,675,000
Grand Westmount Ravine Estate with Walkout Basement – 4,756.70 SqFt of total livable space (3,274.19 SqFt above grade + 1,472.51 SqFt walkout basement) of Timeless Living Experience the rare blend of heritage elegance & expansive modern comfort at this stately 1912-built residence on a 1/3 AC ravine lot in Historic Westmount. Extensively renovated & expanded in 2010, this is a 5-bedroom + sunroom, 4-bathroom home. The original living & dining rooms feature oversized 1912 trim & a NG FP insert, the spacious primary suite offers a NG FP, in-floor heated ensuite, & spa en suite. Radiant heating throughout, including in-floor heat in the boot room & oversized 1.5 attached garage (with drain). The professionally landscaped, south-facing backyard is a private retreat with 2 decks - a large one off the kitchen & nook, & a second-floor balcony with ravine views - plus walkout basement. Additional upgrades: a NG FP in the basement family room a 2013 shingled roof, & modern mechanicals. All this, steps to 124 St. (id:62055)
Property Details
|
MLS® Number
|
E4440196 |
|
Property Type
|
Single Family |
|
Neigbourhood
|
Westmount |
|
Amenities Near By
|
Park, Schools, Shopping |
|
Features
|
Treed, Sloping, See Remarks, Ravine, Rolling, No Back Lane, Wood Windows, No Smoking Home |
|
Parking Space Total
|
6 |
|
Structure
|
Deck |
|
View Type
|
Ravine View, City View |
Building
|
Bathroom Total
|
4 |
|
Bedrooms Total
|
5 |
|
Appliances
|
Dishwasher, Dryer, Garage Door Opener Remote(s), Garage Door Opener, Hood Fan, Stove, Washer, Window Coverings |
|
Basement Development
|
Finished |
|
Basement Features
|
Walk Out |
|
Basement Type
|
Full (finished) |
|
Constructed Date
|
1912 |
|
Construction Style Attachment
|
Detached |
|
Fireplace Fuel
|
Gas |
|
Fireplace Present
|
Yes |
|
Fireplace Type
|
Insert |
|
Heating Type
|
Baseboard Heaters, In Floor Heating |
|
Stories Total
|
3 |
|
Size Interior
|
3,274 Ft2 |
|
Type
|
House |
Parking
Land
|
Acreage
|
No |
|
Land Amenities
|
Park, Schools, Shopping |
|
Size Irregular
|
1249.6 |
|
Size Total
|
1249.6 M2 |
|
Size Total Text
|
1249.6 M2 |
|
Surface Water
|
Ponds |
Rooms
| Level |
Type |
Length |
Width |
Dimensions |
|
Basement |
Family Room |
|
|
Measurements not available |
|
Basement |
Bedroom 5 |
|
|
Measurements not available |
|
Basement |
Storage |
|
|
Measurements not available |
|
Basement |
Cold Room |
|
|
Measurements not available |
|
Main Level |
Living Room |
|
|
Measurements not available |
|
Main Level |
Dining Room |
|
|
Measurements not available |
|
Upper Level |
Kitchen |
|
|
Measurements not available |
|
Upper Level |
Primary Bedroom |
|
|
Measurements not available |
|
Upper Level |
Bedroom 2 |
|
|
Measurements not available |
|
Upper Level |
Bedroom 3 |
|
|
Measurements not available |
|
Upper Level |
Bedroom 4 |
|
|
Measurements not available |


