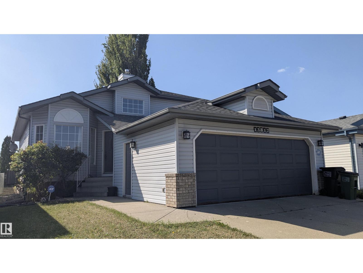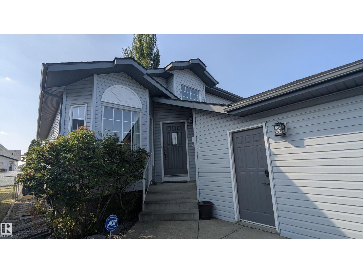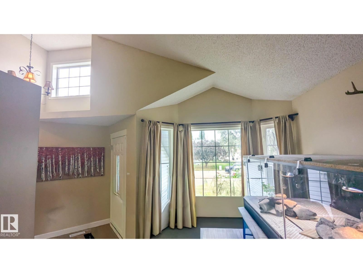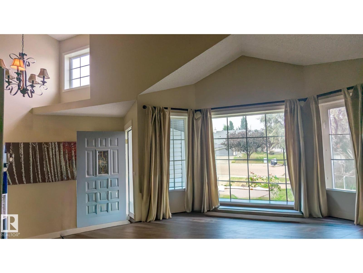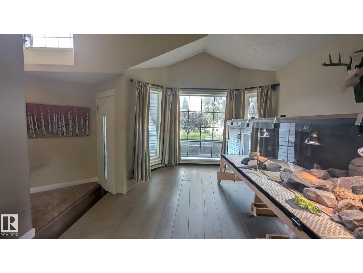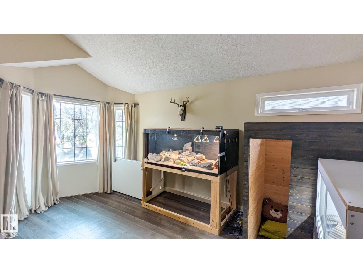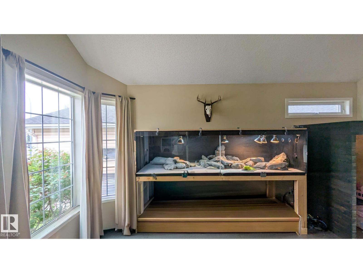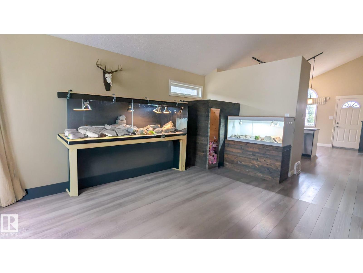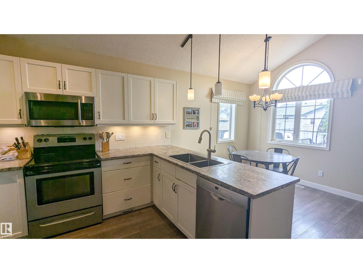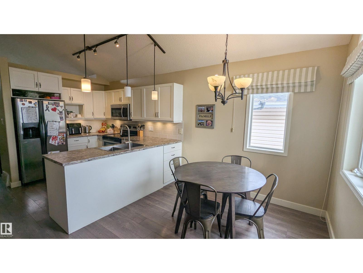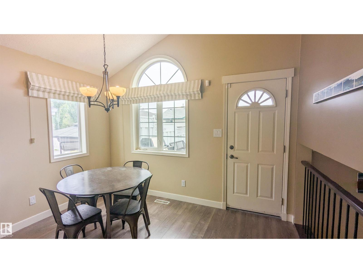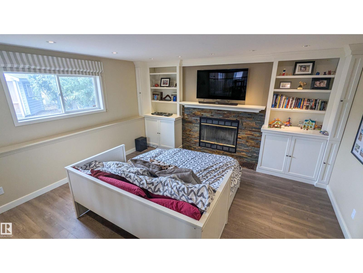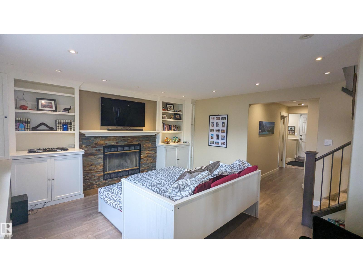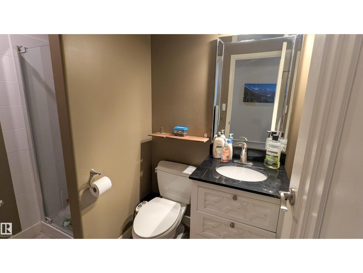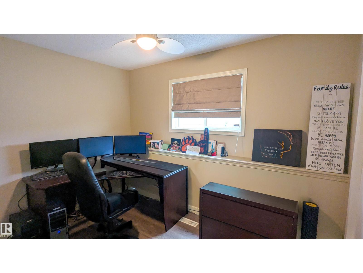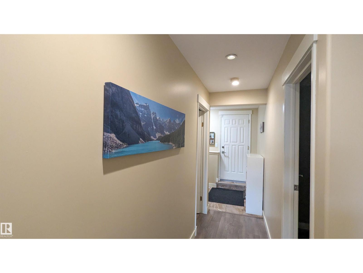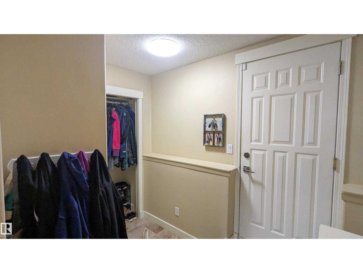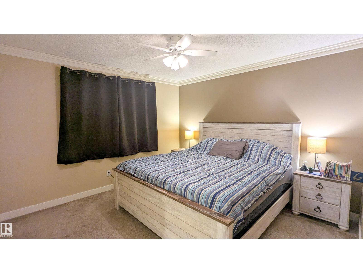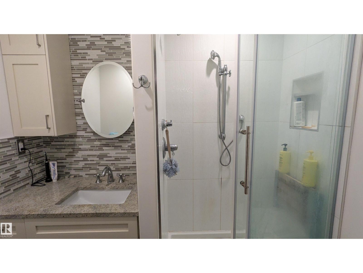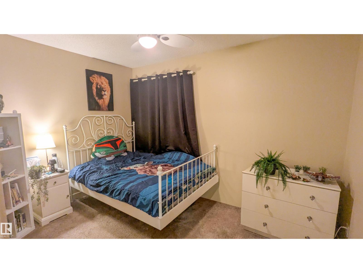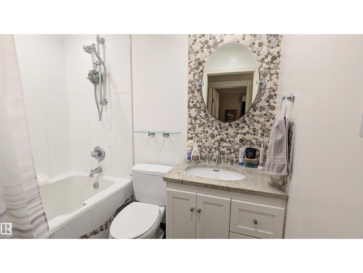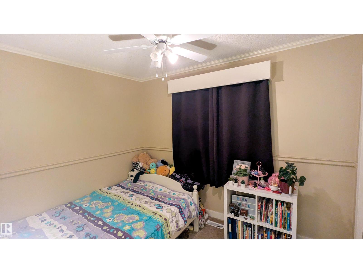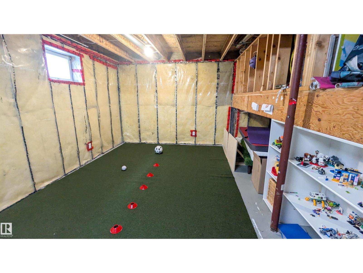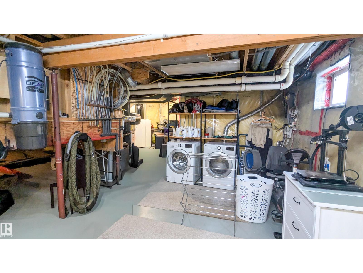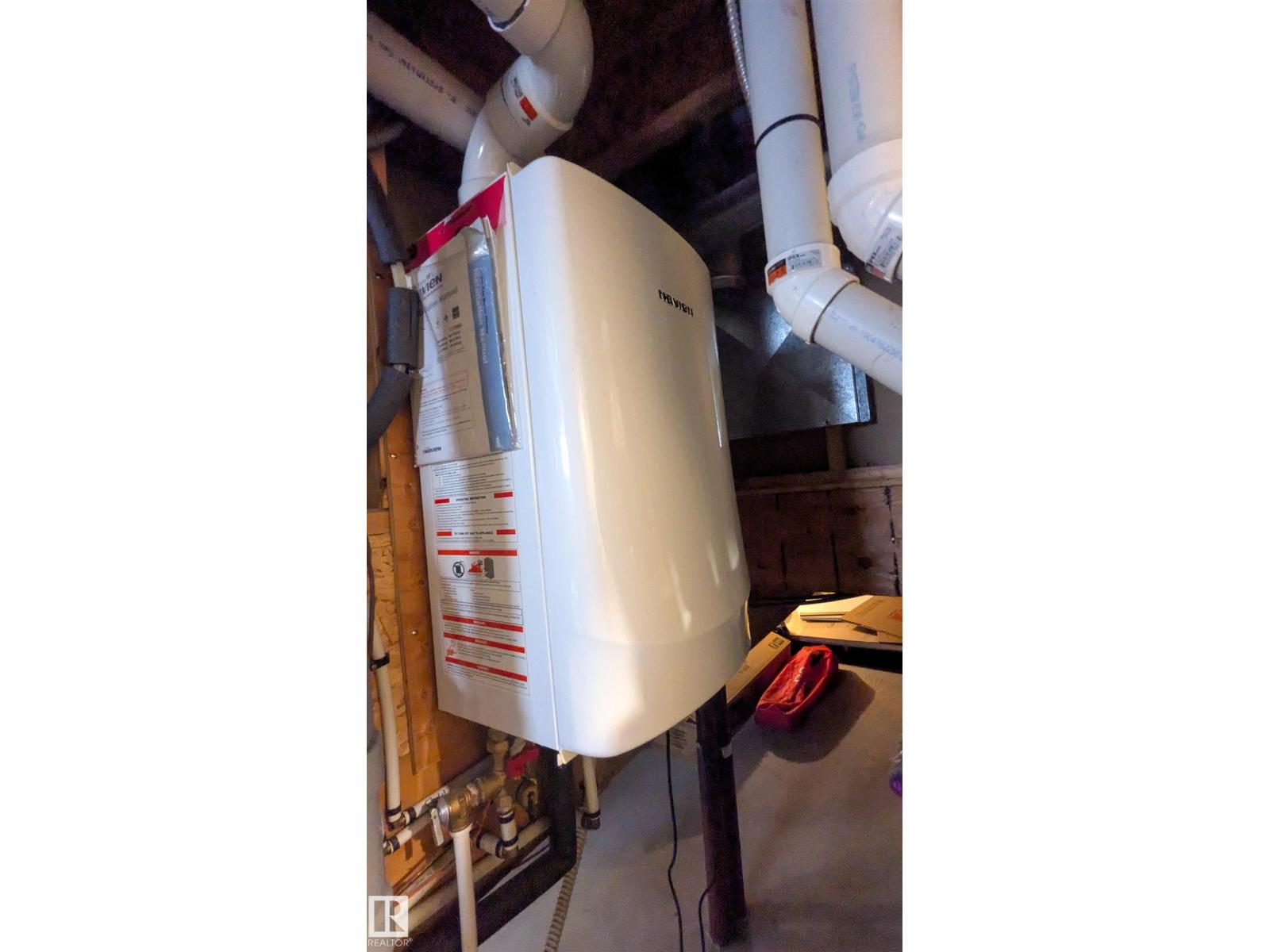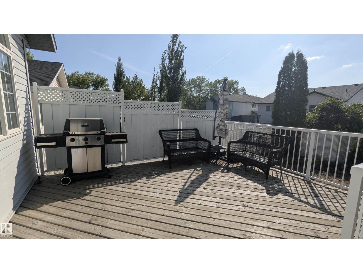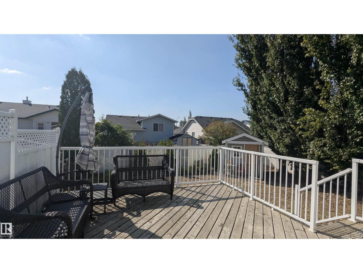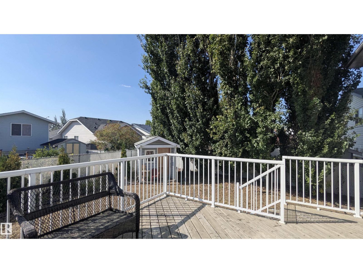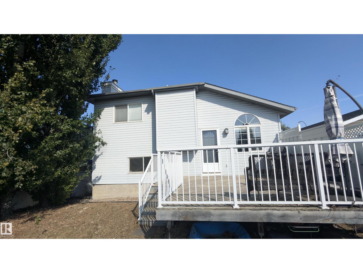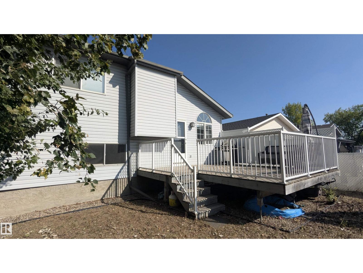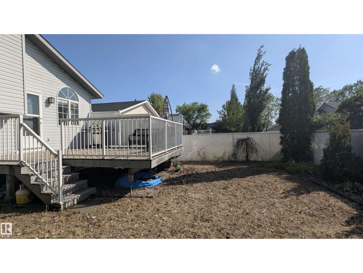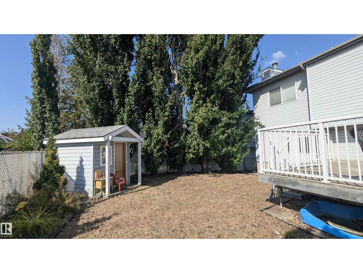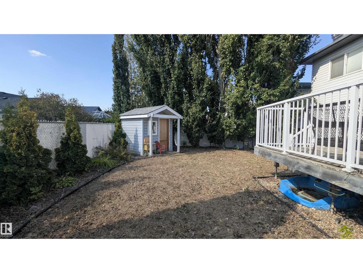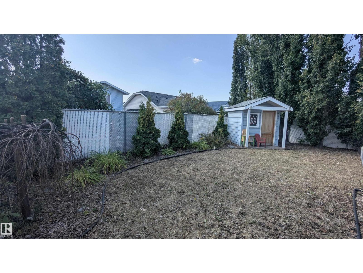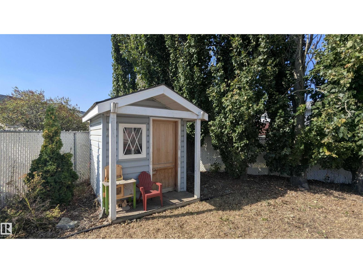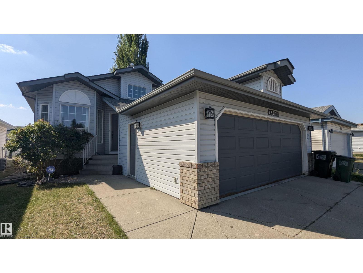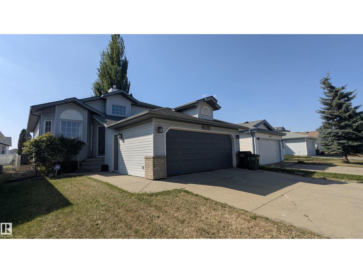4 Bedroom
3 Bathroom
1,675 ft2
Fireplace
Central Air Conditioning
Forced Air
$449,900
Renovated & upgraded. Bright, open plan with vaulted ceilings. Updates include laminate & ceramic tile flooring, carpeted bedrooms, railings & moldings, lighting/ceiling fans, kitchen counters with undermount sink, A/C, tankless hot water, newer shingles, and central vac. The renovated bathrooms impress with custom cabinetry and granite counters, tiled showers, S/S fixtures, and in-floor heating. An expansive third level family room features a stacked-stone fireplace, pot lights, and custom built-ins. Outdoors, the south-facing yard offers a spacious deck to enjoy your summer days. Don't miss out on this one! (id:62055)
Property Details
|
MLS® Number
|
E4456162 |
|
Property Type
|
Single Family |
|
Neigbourhood
|
Athlone |
|
Amenities Near By
|
Playground, Public Transit, Schools, Shopping |
|
Community Features
|
Public Swimming Pool |
|
Features
|
Flat Site, No Back Lane, No Smoking Home |
|
Structure
|
Deck |
Building
|
Bathroom Total
|
3 |
|
Bedrooms Total
|
4 |
|
Appliances
|
Dishwasher, Dryer, Refrigerator, Stove, Washer, Window Coverings |
|
Basement Development
|
Finished |
|
Basement Type
|
Full (finished) |
|
Ceiling Type
|
Vaulted |
|
Constructed Date
|
1994 |
|
Construction Style Attachment
|
Detached |
|
Cooling Type
|
Central Air Conditioning |
|
Fireplace Fuel
|
Gas |
|
Fireplace Present
|
Yes |
|
Fireplace Type
|
Unknown |
|
Heating Type
|
Forced Air |
|
Size Interior
|
1,675 Ft2 |
|
Type
|
House |
Parking
Land
|
Acreage
|
No |
|
Fence Type
|
Fence |
|
Land Amenities
|
Playground, Public Transit, Schools, Shopping |
|
Size Irregular
|
420.74 |
|
Size Total
|
420.74 M2 |
|
Size Total Text
|
420.74 M2 |
Rooms
| Level |
Type |
Length |
Width |
Dimensions |
|
Lower Level |
Family Room |
|
|
Measurements not available |
|
Lower Level |
Den |
|
|
Measurements not available |
|
Main Level |
Living Room |
|
|
Measurements not available |
|
Main Level |
Dining Room |
|
|
Measurements not available |
|
Main Level |
Kitchen |
|
|
Measurements not available |
|
Main Level |
Bedroom 4 |
|
|
Measurements not available |
|
Upper Level |
Primary Bedroom |
|
|
Measurements not available |
|
Upper Level |
Bedroom 2 |
|
|
Measurements not available |
|
Upper Level |
Bedroom 3 |
|
|
Measurements not available |


